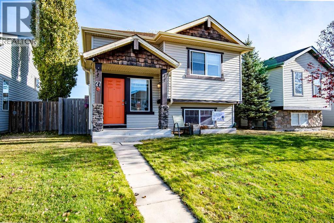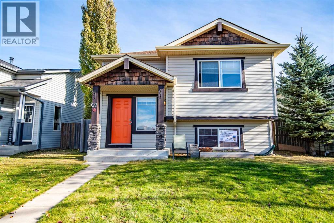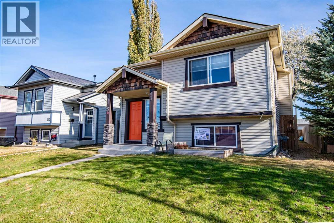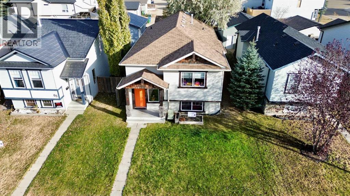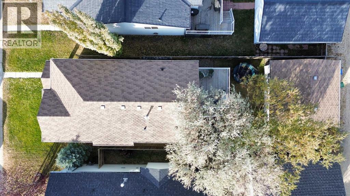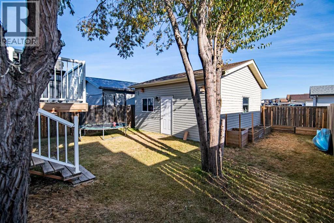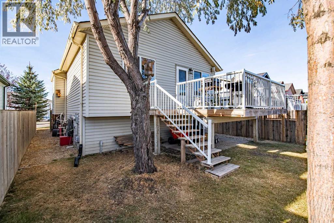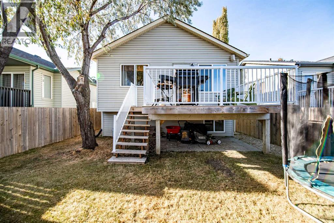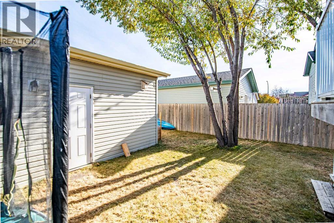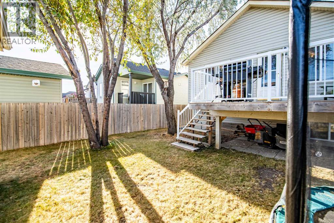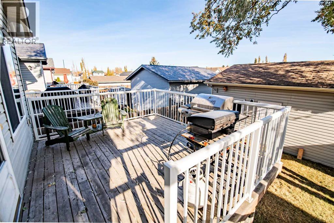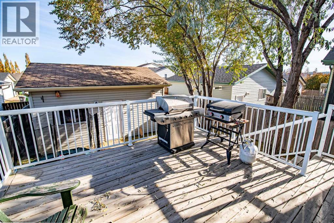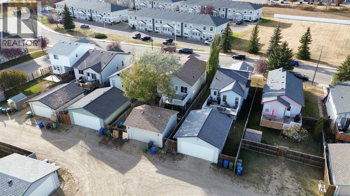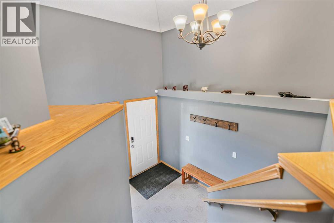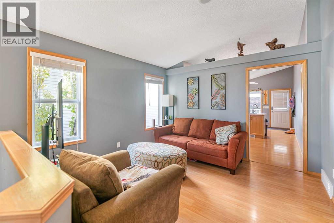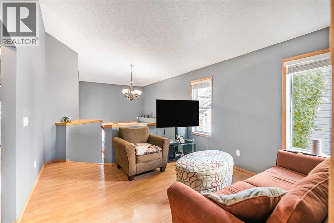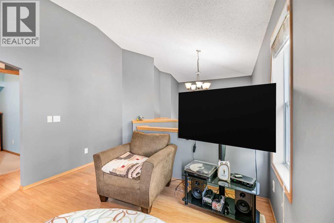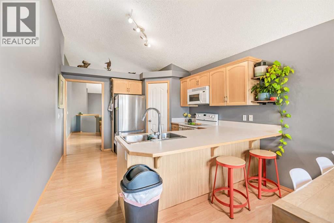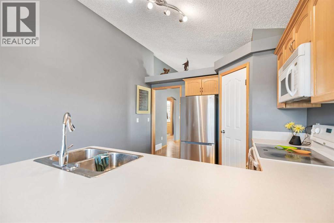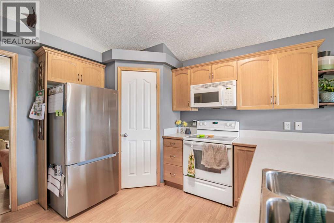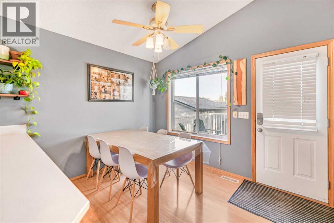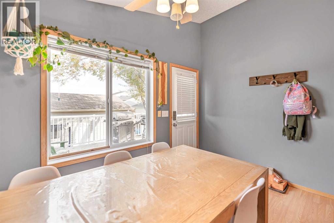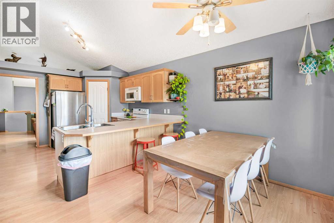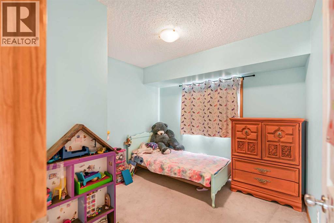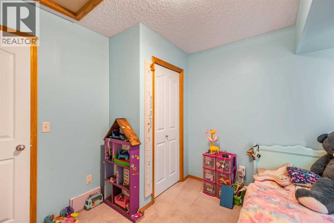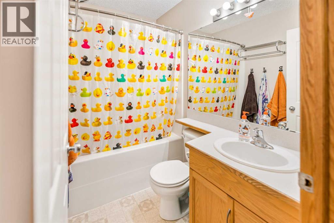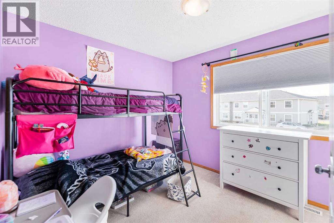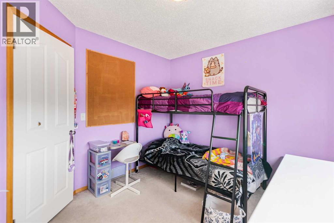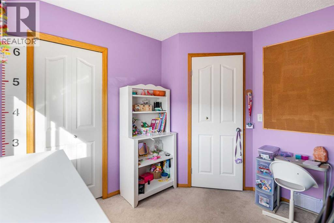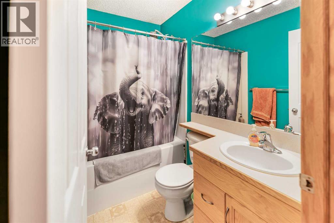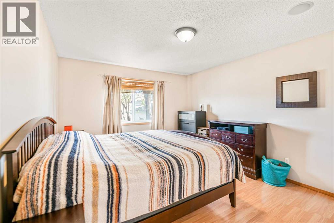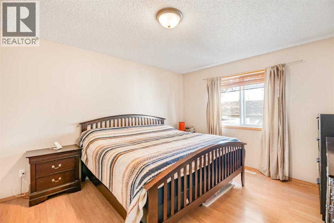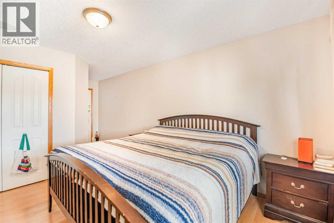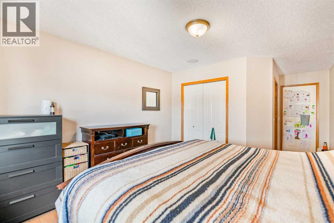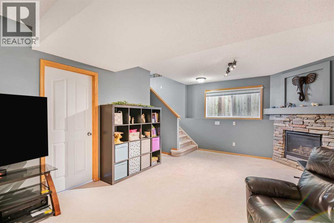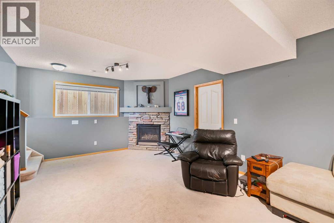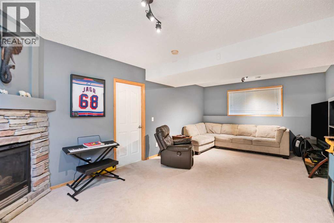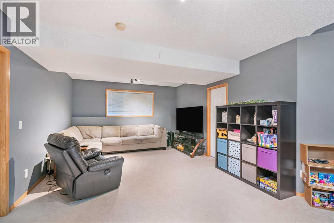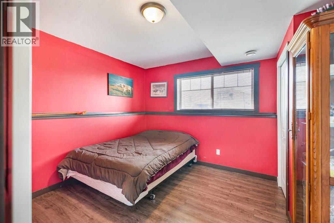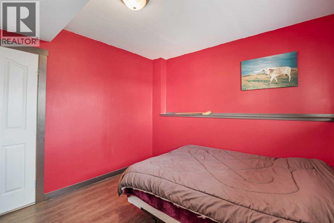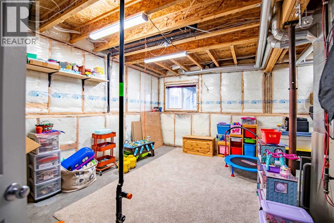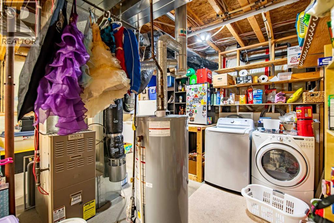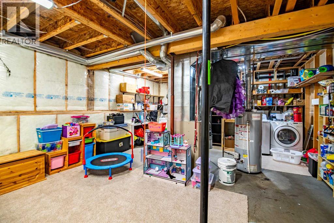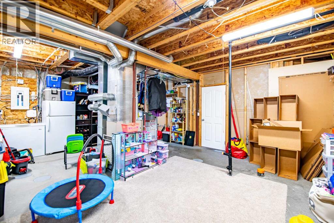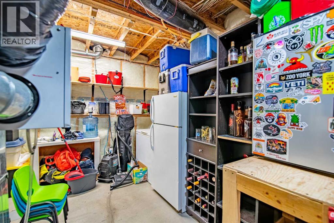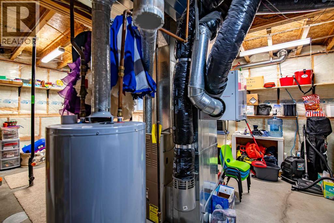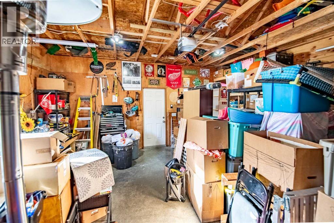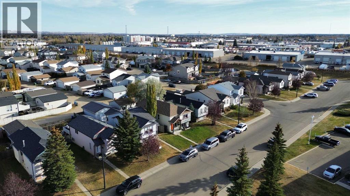4 Bedroom
2 Bathroom
1,131 ft2
Bi-Level
Fireplace
None
Forced Air
$399,900
Check out this move in ready Bi-level home in Johnstone Park. Easy access to highway 2 and Edgar Industrial area! Walk upstairs and you will feel the open concept and space with vaulted ceilings, and the utility of 3 bedrooms on the main floor! Nice sized living room and kitchen with a walkout to the rear deck and a low maintenance backyard. The Primary room has it's own ensuite bathroom and 2 more bedrooms with another 4 pc bathroom complete the main floor. The basement is cozy with a large rec/family room and gas fireplace, featuring another bedroom and a massive storage/utility room that is pre plumbed for an extra bathroom and could even have a fifth bedroom or office added if desired. A 20x20 double detached garage completes the property and makes this home turn key and move in ready with the ability to add space as the years go by! (id:57594)
Property Details
|
MLS® Number
|
A2270417 |
|
Property Type
|
Single Family |
|
Community Name
|
Johnstone Park |
|
Amenities Near By
|
Playground, Shopping |
|
Features
|
Back Lane |
|
Parking Space Total
|
2 |
|
Plan
|
0424798 |
|
Structure
|
Deck |
Building
|
Bathroom Total
|
2 |
|
Bedrooms Above Ground
|
3 |
|
Bedrooms Below Ground
|
1 |
|
Bedrooms Total
|
4 |
|
Appliances
|
Refrigerator, Dishwasher, Stove, Microwave, Washer & Dryer |
|
Architectural Style
|
Bi-level |
|
Basement Development
|
Partially Finished |
|
Basement Type
|
Full (partially Finished) |
|
Constructed Date
|
2004 |
|
Construction Material
|
Wood Frame |
|
Construction Style Attachment
|
Detached |
|
Cooling Type
|
None |
|
Exterior Finish
|
Vinyl Siding |
|
Fireplace Present
|
Yes |
|
Fireplace Total
|
1 |
|
Flooring Type
|
Carpeted, Laminate, Linoleum |
|
Foundation Type
|
Poured Concrete |
|
Heating Fuel
|
Natural Gas |
|
Heating Type
|
Forced Air |
|
Size Interior
|
1,131 Ft2 |
|
Total Finished Area
|
1131 Sqft |
|
Type
|
House |
Parking
Land
|
Acreage
|
No |
|
Fence Type
|
Fence |
|
Land Amenities
|
Playground, Shopping |
|
Size Frontage
|
10.4 M |
|
Size Irregular
|
4097.00 |
|
Size Total
|
4097 Sqft|4,051 - 7,250 Sqft |
|
Size Total Text
|
4097 Sqft|4,051 - 7,250 Sqft |
|
Zoning Description
|
R-n |
Rooms
| Level |
Type |
Length |
Width |
Dimensions |
|
Basement |
Bedroom |
|
|
11.08 Ft x 10.42 Ft |
|
Basement |
Recreational, Games Room |
|
|
21.83 Ft x 15.92 Ft |
|
Basement |
Furnace |
|
|
22.50 Ft x 16.58 Ft |
|
Main Level |
4pc Bathroom |
|
|
7.58 Ft x 4.83 Ft |
|
Main Level |
4pc Bathroom |
|
|
7.42 Ft x 5.25 Ft |
|
Main Level |
Bedroom |
|
|
9.50 Ft x 9.83 Ft |
|
Main Level |
Bedroom |
|
|
10.83 Ft x 9.50 Ft |
|
Main Level |
Dining Room |
|
|
10.83 Ft x 9.33 Ft |
|
Main Level |
Kitchen |
|
|
10.83 Ft x 11.17 Ft |
|
Main Level |
Living Room |
|
|
11.58 Ft x 15.25 Ft |
|
Main Level |
Primary Bedroom |
|
|
11.58 Ft x 20.50 Ft |
https://www.realtor.ca/real-estate/29097746/27-jacobs-close-red-deer-johnstone-park

