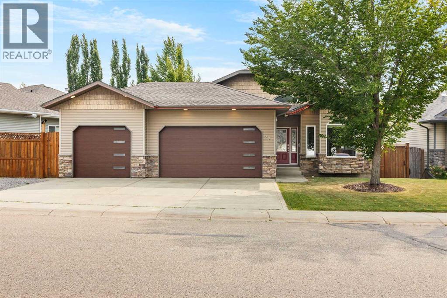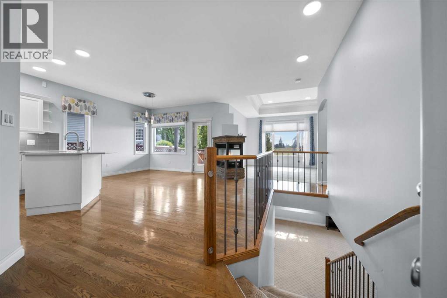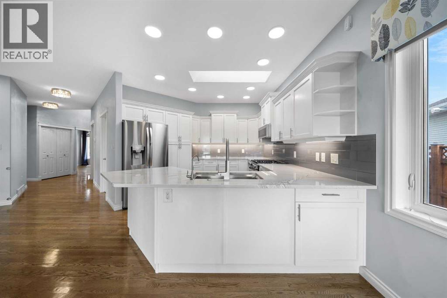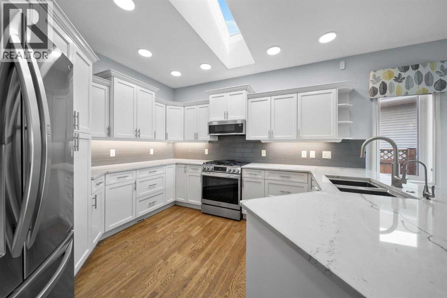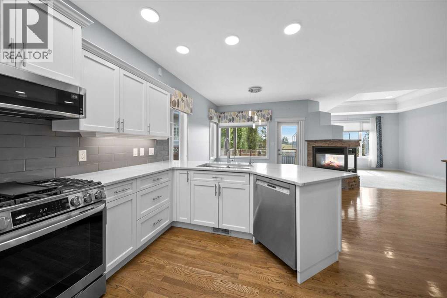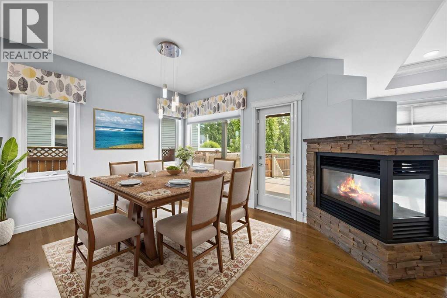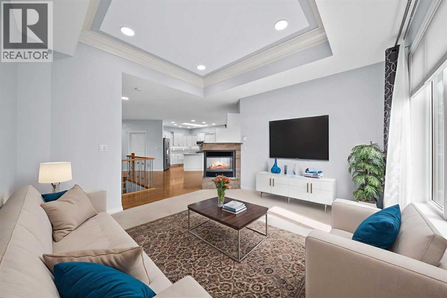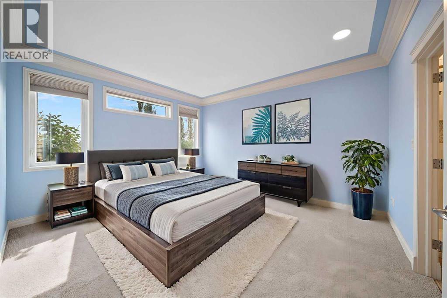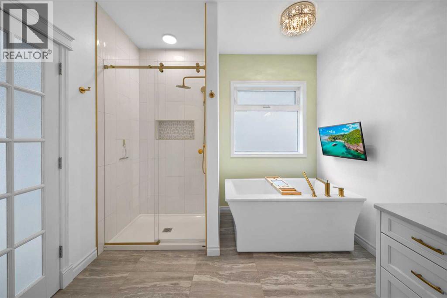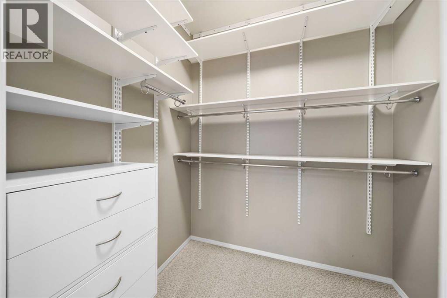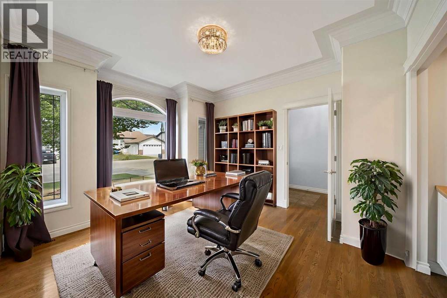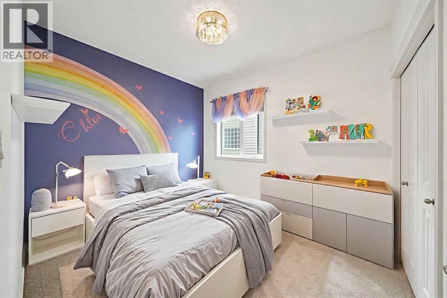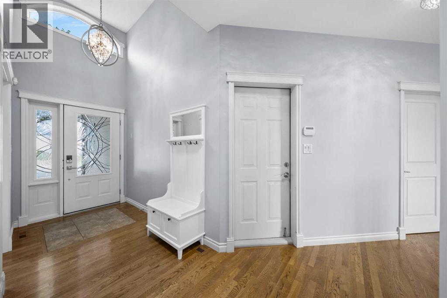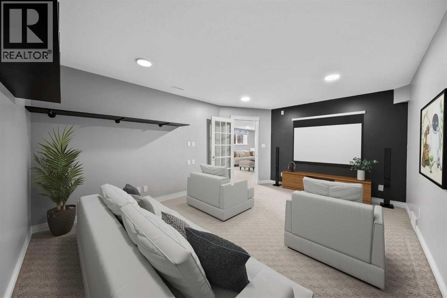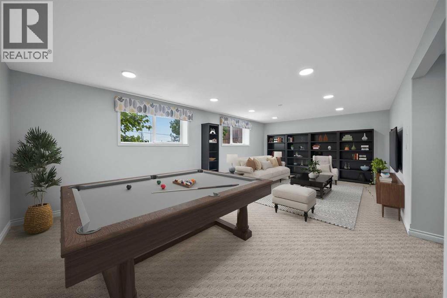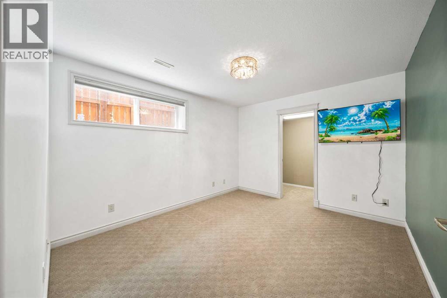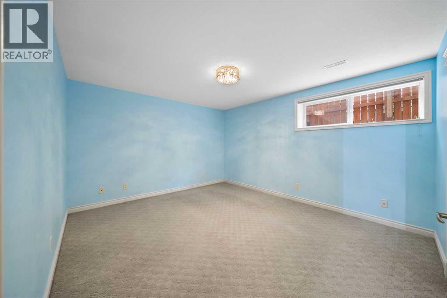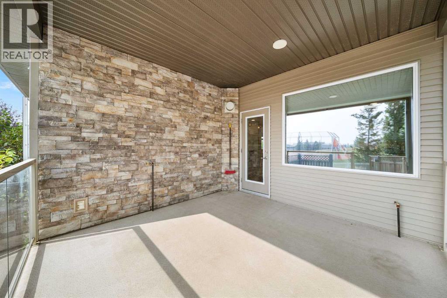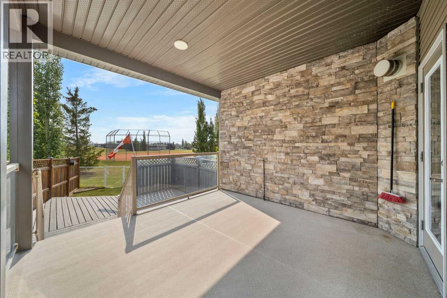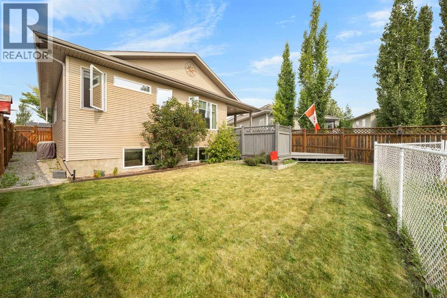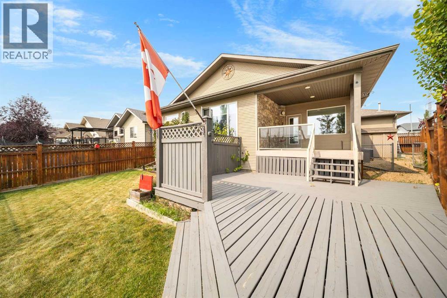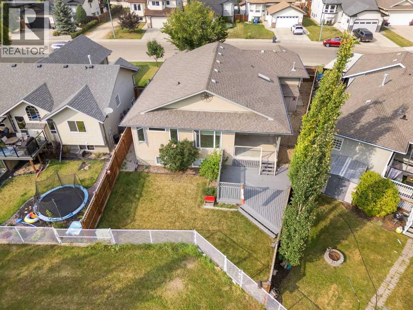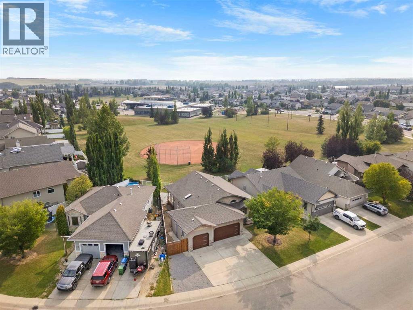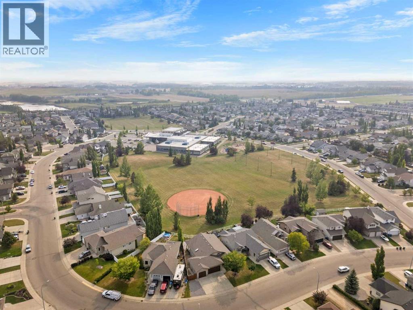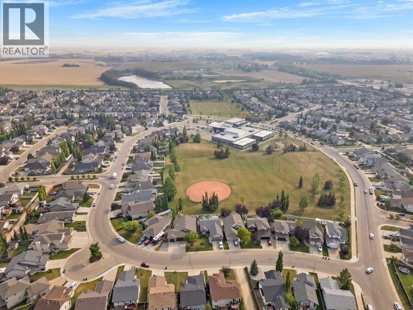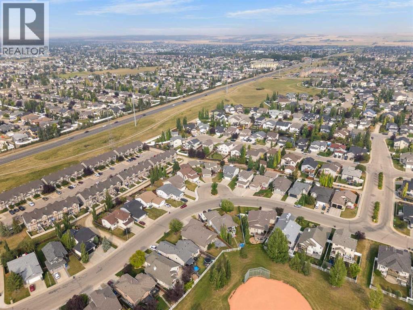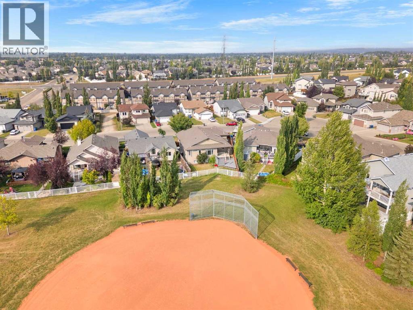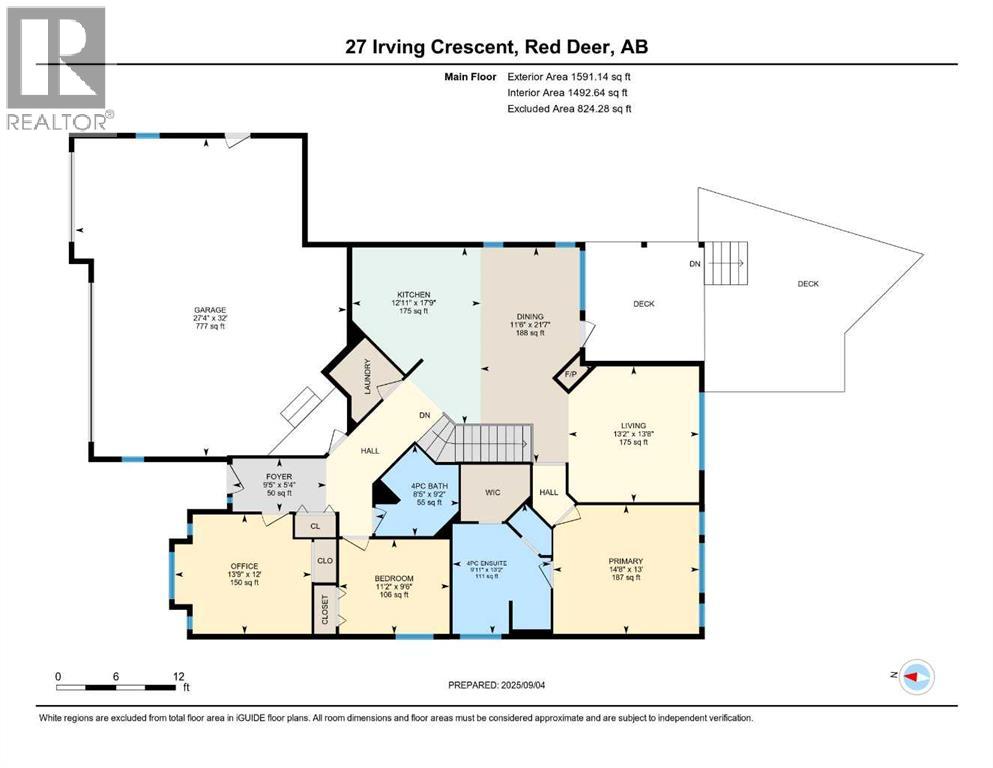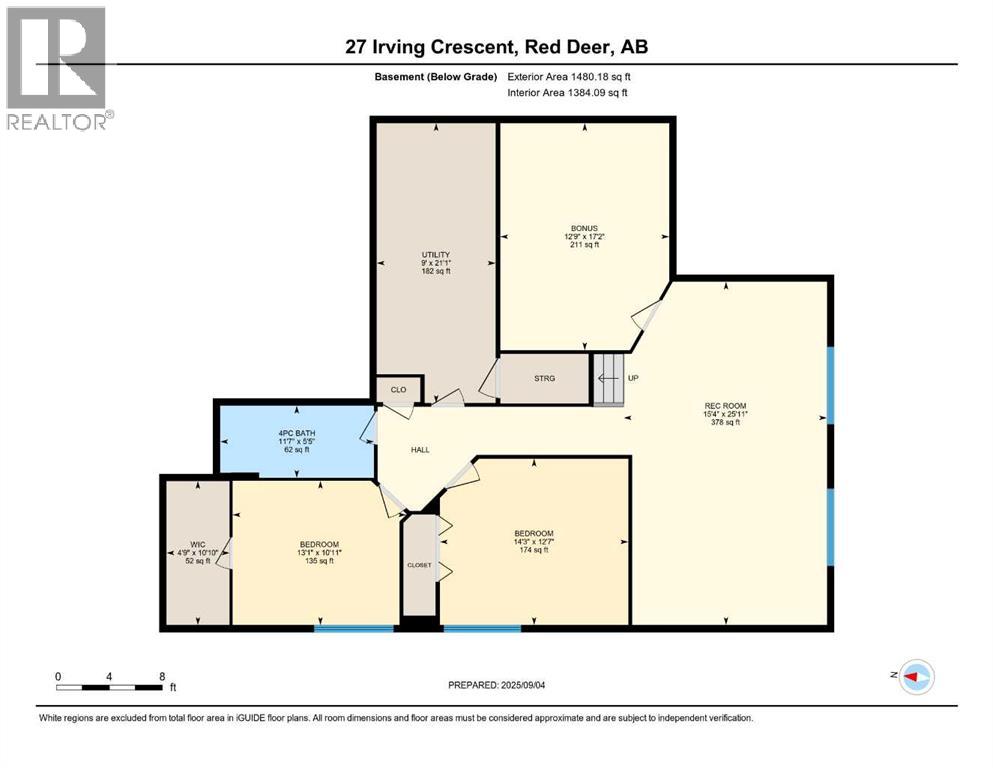5 Bedroom
3 Bathroom
1,591 ft2
Bungalow
Fireplace
Central Air Conditioning
Forced Air, In Floor Heating
$794,900
Finding a true family home like this is rare — a spacious 5-bedroom bungalow with 3 bedrooms on the main floor, a heated triple attached garage, and a park directly out back. Nestled in a quiet, family-friendly neighbourhood just minutes from schools, playgrounds, and local amenities, this home blends comfort, functionality, and a fantastic location.Step inside to a bright and airy main floor, where high ceilings, hardwood floors, and abundant natural light create a warm, welcoming space. The refreshed kitchen is designed for everyday family living — crisp white cabinets, Brazilian granite counters, new backsplash, and newer stainless steel appliances make cooking and entertaining effortless. A double-sided gas fireplace connects the living and dining rooms, offering a cozy gathering space for busy weeknights or special celebrations.With 3 bedrooms on the main floor, including a flexible room perfect for a home office or nursery, the layout works beautifully for growing families. The primary suite is a true retreat with a renovated ensuite featuring a soaker tub, walk-in tiled shower, granite counters, and a walk-in closet with built-in organization. A refreshed main bath and convenient main floor laundry make daily routines a little easier.Downstairs, there’s even more room to live and play. A dedicated theatre room sets the stage for movie nights, while a large rec room offers space for games, hobbies, or family gatherings. Two additional bedrooms and a full bath create comfortable accommodations for teens, guests, or extended family.Practical updates make this home truly move-in ready — new central air conditioning (2024), a new hot water tank (2025), and freshly cleaned carpets throughout. The heated triple attached garage provides plenty of space for vehicles, storage, and weekend projects, while the park-facing backyard invites outdoor play and relaxation right at your doorstep.With its ideal layout, thoughtful upgrades, and unbeatable location, this home offers everything a family needs to grow, connect, and thrive. (id:57594)
Property Details
|
MLS® Number
|
A2250181 |
|
Property Type
|
Single Family |
|
Community Name
|
Inglewood West |
|
Amenities Near By
|
Park, Playground, Schools, Shopping |
|
Features
|
Closet Organizers |
|
Parking Space Total
|
6 |
|
Plan
|
0425518 |
|
Structure
|
Deck |
Building
|
Bathroom Total
|
3 |
|
Bedrooms Above Ground
|
3 |
|
Bedrooms Below Ground
|
2 |
|
Bedrooms Total
|
5 |
|
Appliances
|
Refrigerator, Dishwasher, Stove, Window Coverings, Washer & Dryer |
|
Architectural Style
|
Bungalow |
|
Basement Development
|
Finished |
|
Basement Type
|
Full (finished) |
|
Constructed Date
|
2004 |
|
Construction Material
|
Wood Frame |
|
Construction Style Attachment
|
Detached |
|
Cooling Type
|
Central Air Conditioning |
|
Fireplace Present
|
Yes |
|
Fireplace Total
|
1 |
|
Flooring Type
|
Carpeted, Hardwood, Tile |
|
Foundation Type
|
Poured Concrete |
|
Heating Fuel
|
Natural Gas |
|
Heating Type
|
Forced Air, In Floor Heating |
|
Stories Total
|
1 |
|
Size Interior
|
1,591 Ft2 |
|
Total Finished Area
|
1591.14 Sqft |
|
Type
|
House |
Parking
|
Garage
|
|
|
Heated Garage
|
|
|
Attached Garage
|
3 |
Land
|
Acreage
|
No |
|
Fence Type
|
Fence |
|
Land Amenities
|
Park, Playground, Schools, Shopping |
|
Size Depth
|
38.3 M |
|
Size Frontage
|
12.08 M |
|
Size Irregular
|
7013.00 |
|
Size Total
|
7013 Sqft|4,051 - 7,250 Sqft |
|
Size Total Text
|
7013 Sqft|4,051 - 7,250 Sqft |
|
Zoning Description
|
R-l |
Rooms
| Level |
Type |
Length |
Width |
Dimensions |
|
Lower Level |
4pc Bathroom |
|
|
5.42 Ft x 11.58 Ft |
|
Lower Level |
Bedroom |
|
|
10.92 Ft x 13.08 Ft |
|
Lower Level |
Bedroom |
|
|
12.58 Ft x 14.25 Ft |
|
Lower Level |
Media |
|
|
17.17 Ft x 12.75 Ft |
|
Lower Level |
Recreational, Games Room |
|
|
25.92 Ft x 15.33 Ft |
|
Lower Level |
Furnace |
|
|
21.08 Ft x 9.00 Ft |
|
Main Level |
4pc Bathroom |
|
|
9.17 Ft x 8.42 Ft |
|
Main Level |
4pc Bathroom |
|
|
13.17 Ft x 9.92 Ft |
|
Main Level |
Bedroom |
|
|
12.00 Ft x 13.75 Ft |
|
Main Level |
Bedroom |
|
|
9.50 Ft x 11.17 Ft |
|
Main Level |
Dining Room |
|
|
21.58 Ft x 11.50 Ft |
|
Main Level |
Kitchen |
|
|
17.75 Ft x 12.92 Ft |
|
Main Level |
Living Room |
|
|
13.67 Ft x 13.17 Ft |
|
Main Level |
Primary Bedroom |
|
|
13.00 Ft x 14.67 Ft |
https://www.realtor.ca/real-estate/28821519/27-irving-crescent-red-deer-inglewood-west

