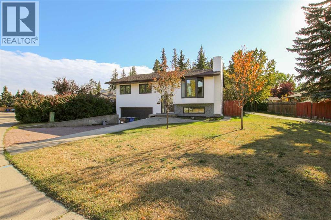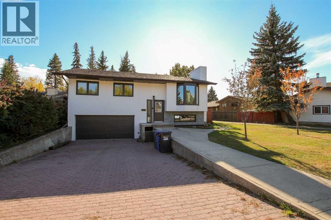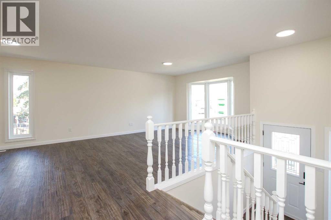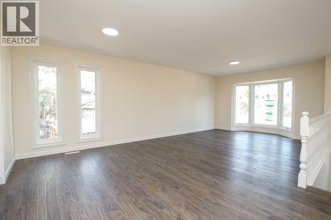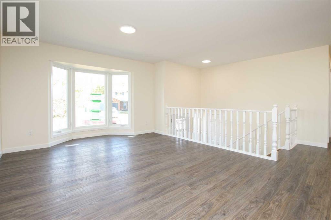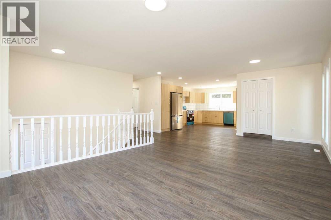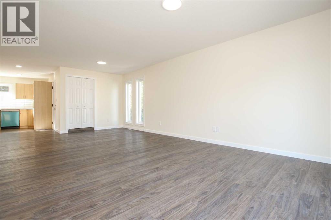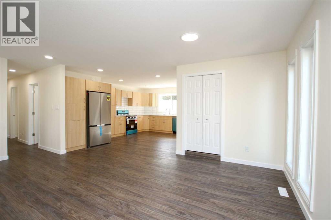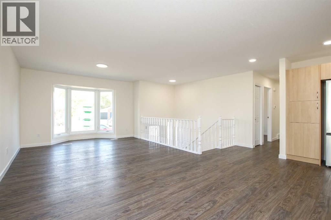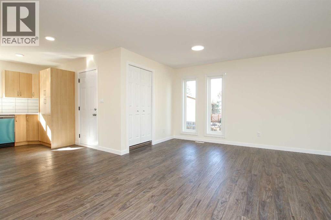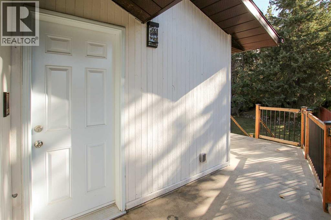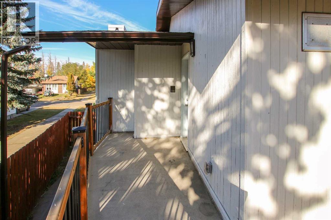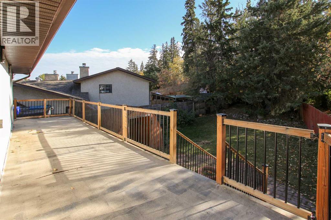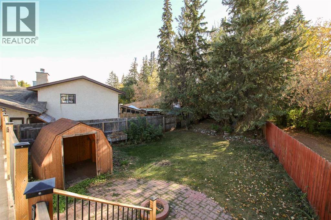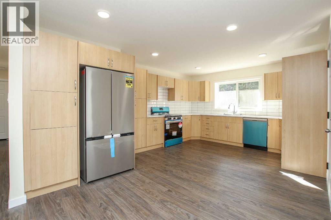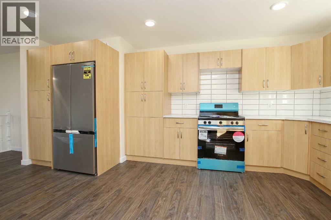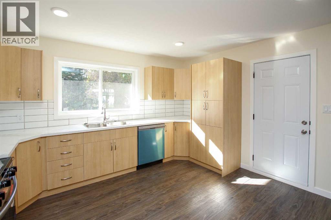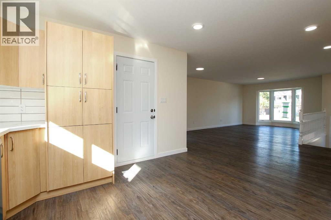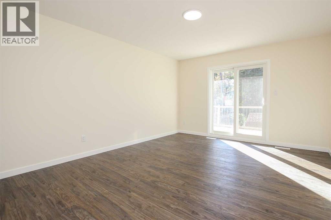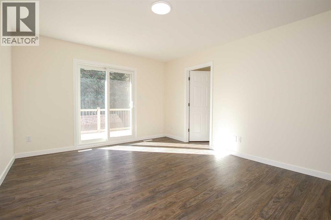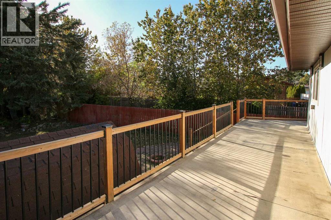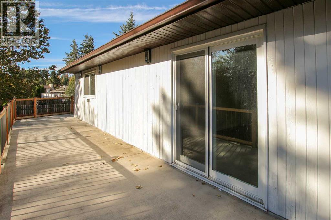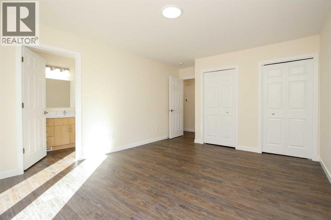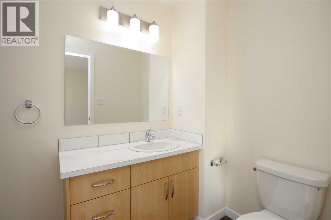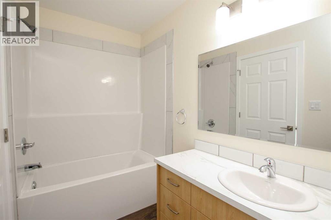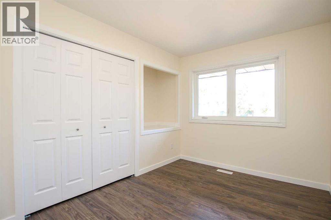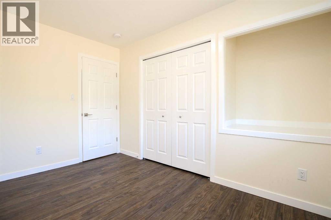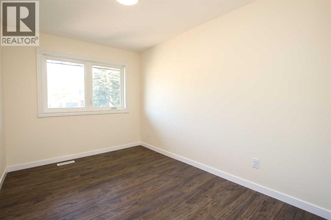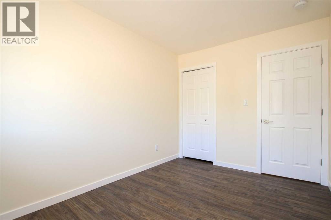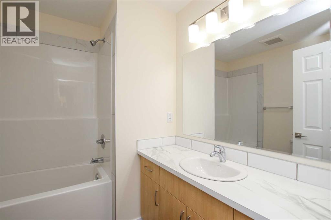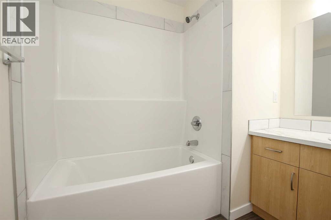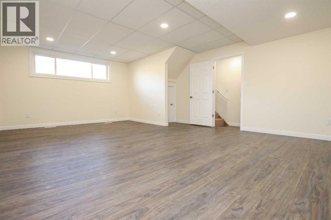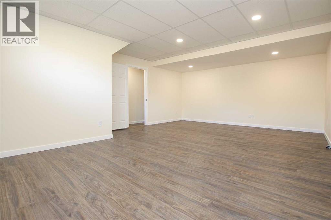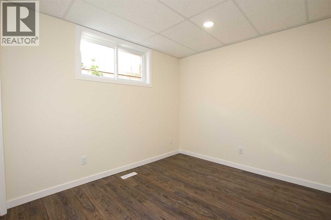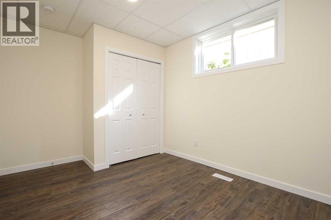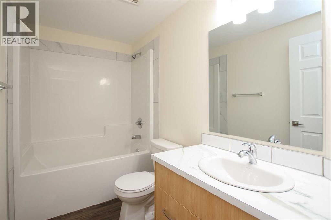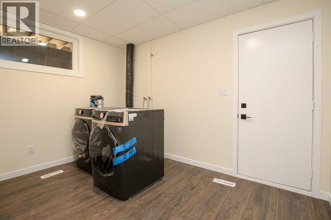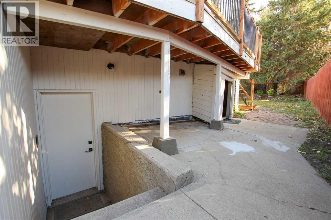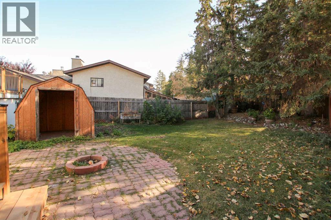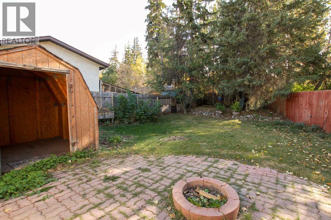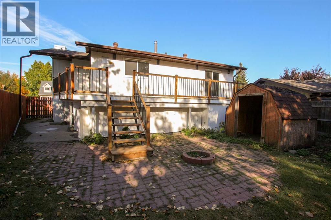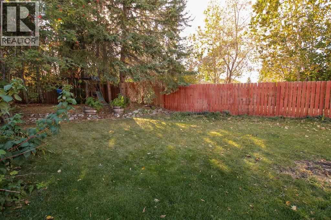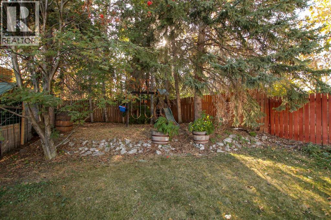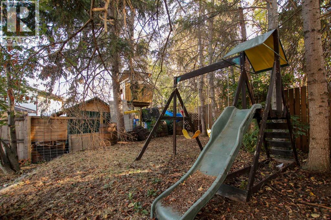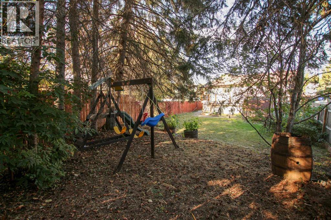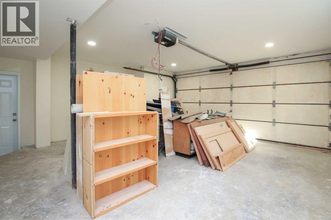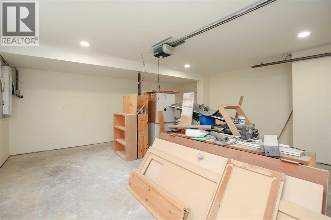4 Bedroom
3 Bathroom
1,312 ft2
Bi-Level
None
Forced Air
Landscaped
$515,000
IMMEDIATE POSSESSION AVAILABLE ~ FULLY RE-BUILT HOME ~ 4 BEDROOM, 3 BATHROOM BI-LEVEL WITH OVER 1300 SQ. FT. ABOVE GRADE ~ WALK-UP BASEMENT W/SEPARATE ENTRY ~ BACKING ONTO MATURE TREES & SIDES ON TO A WALKING TRAIL ~ Sun filled entry welcomes you to this brand new, move in ready home ~ The open concept layout is complemented by vinyl plank flooring to create a feeling of spaciousness ~ Floor to ceiling bay windows in the expansive living room overlook the front yard and allow for natural light to fill the space ~ Easily host large gatherings in the dining room floor to ceiling windows offering more natural light ~ The spacious kitchen offers an abundance of soft close cabinets with oversized drawers and built in pantry, tons of counter space, full tile backsplash, window above the sink overlooking the deck and backyard, plus brand new stainless steel appliances ~ Separate entry from the kitchen leads to a wrap around deck that overlooks the backyard and has enclosed storage below ~ The primary bedroom can easily accommodate a king size bed plus multiple pieces of furniture, has dual closets, a 4 piece ensuite, and sliding patio doors to the deck ~ 2 additional main floor bedrooms are both a generous size and are conveniently located across from the 4 piece main bathroom ~ The fully finished basement with high ceilings offers a spacious family room, 4th bedroom, 4 piece bathroom, laundry (with new front load laundry pair), and a separate entry with walk up access to the backyard ~ Double attached garage is insulated and finished with painted drywall ~ The fully fenced backyard has enclosed storage below the deck plus a garden shed, fire pit, plenty of grassy yard space and mature trees offering shade and privacy ~ Beside and backing on to a walking trail and treed green space that connects to more trails, green space, parks, playgrounds and outdoor fitness area ~ Easy access to multiple schools, rec centres, transit and tons of shopping with all amenities ~ Home was rebuilt in 2023 with work completed by DKI - Central Alberta and includes the balance of the Alberta New Home Warranty Program. (id:57594)
Property Details
|
MLS® Number
|
A2264154 |
|
Property Type
|
Single Family |
|
Community Name
|
Glendale Park Estates |
|
Amenities Near By
|
Park, Playground, Schools, Shopping |
|
Features
|
Treed, Other, Pvc Window, No Neighbours Behind |
|
Parking Space Total
|
4 |
|
Plan
|
7922367 |
|
Structure
|
Shed, Deck |
Building
|
Bathroom Total
|
3 |
|
Bedrooms Above Ground
|
3 |
|
Bedrooms Below Ground
|
1 |
|
Bedrooms Total
|
4 |
|
Appliances
|
Refrigerator, Dishwasher, Stove, Washer & Dryer |
|
Architectural Style
|
Bi-level |
|
Basement Development
|
Finished |
|
Basement Features
|
Separate Entrance, Walk-up |
|
Basement Type
|
Full (finished) |
|
Constructed Date
|
1980 |
|
Construction Material
|
Wood Frame |
|
Construction Style Attachment
|
Detached |
|
Cooling Type
|
None |
|
Exterior Finish
|
Wood Siding |
|
Flooring Type
|
Vinyl Plank |
|
Foundation Type
|
Wood |
|
Heating Fuel
|
Natural Gas |
|
Heating Type
|
Forced Air |
|
Size Interior
|
1,312 Ft2 |
|
Total Finished Area
|
1312 Sqft |
|
Type
|
House |
|
Utility Water
|
Municipal Water |
Parking
Land
|
Acreage
|
No |
|
Fence Type
|
Fence |
|
Land Amenities
|
Park, Playground, Schools, Shopping |
|
Landscape Features
|
Landscaped |
|
Sewer
|
Municipal Sewage System |
|
Size Depth
|
42.38 M |
|
Size Frontage
|
22.07 M |
|
Size Irregular
|
6272.00 |
|
Size Total
|
6272 Sqft|4,051 - 7,250 Sqft |
|
Size Total Text
|
6272 Sqft|4,051 - 7,250 Sqft |
|
Zoning Description
|
R-l |
Rooms
| Level |
Type |
Length |
Width |
Dimensions |
|
Basement |
Family Room |
|
|
20.92 Ft x 15.83 Ft |
|
Basement |
Bedroom |
|
|
12.58 Ft x 9.17 Ft |
|
Basement |
4pc Bathroom |
|
|
9.17 Ft x 5.00 Ft |
|
Basement |
Laundry Room |
|
|
7.75 Ft x 6.75 Ft |
|
Basement |
Other |
|
|
8.25 Ft x 5.00 Ft |
|
Basement |
Furnace |
|
|
9.17 Ft x 7.75 Ft |
|
Lower Level |
Foyer |
|
|
5.83 Ft x 5.00 Ft |
|
Main Level |
Living Room |
|
|
14.42 Ft x 12.67 Ft |
|
Main Level |
Dining Room |
|
|
12.67 Ft x 10.42 Ft |
|
Main Level |
Kitchen |
|
|
17.67 Ft x 13.00 Ft |
|
Main Level |
Primary Bedroom |
|
|
17.25 Ft x 12.17 Ft |
|
Main Level |
4pc Bathroom |
|
|
9.00 Ft x 5.00 Ft |
|
Main Level |
Bedroom |
|
|
12.00 Ft x 8.50 Ft |
|
Main Level |
Bedroom |
|
|
12.00 Ft x 8.50 Ft |
|
Main Level |
4pc Bathroom |
|
|
7.50 Ft x 7.33 Ft |
Utilities
|
Electricity
|
Connected |
|
Natural Gas
|
Connected |
https://www.realtor.ca/real-estate/29000451/27-gregson-crescent-red-deer-glendale-park-estates

