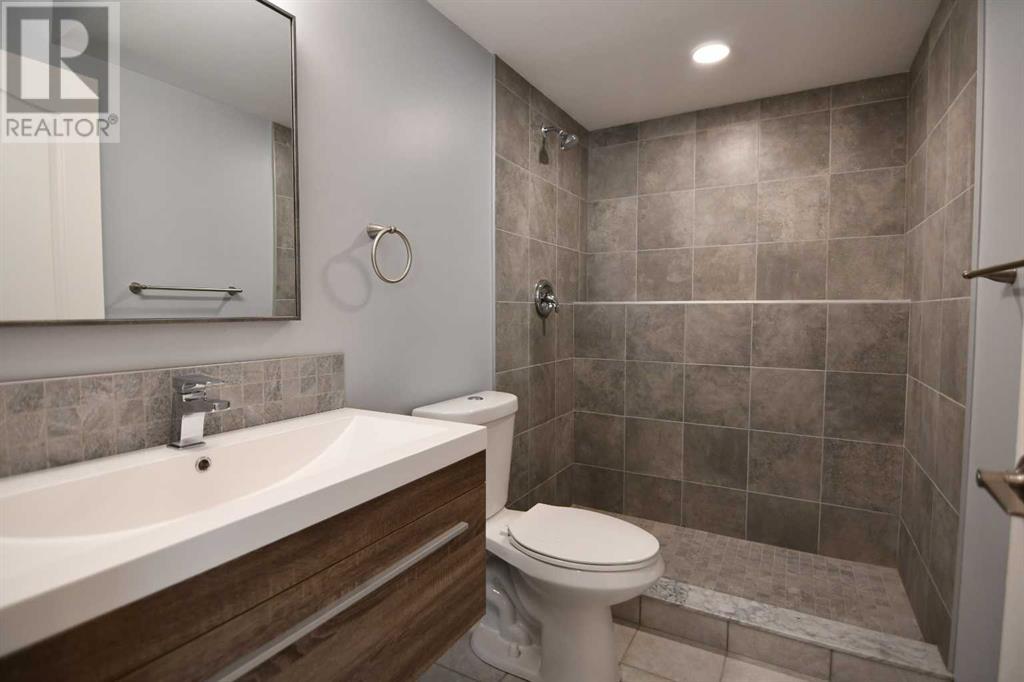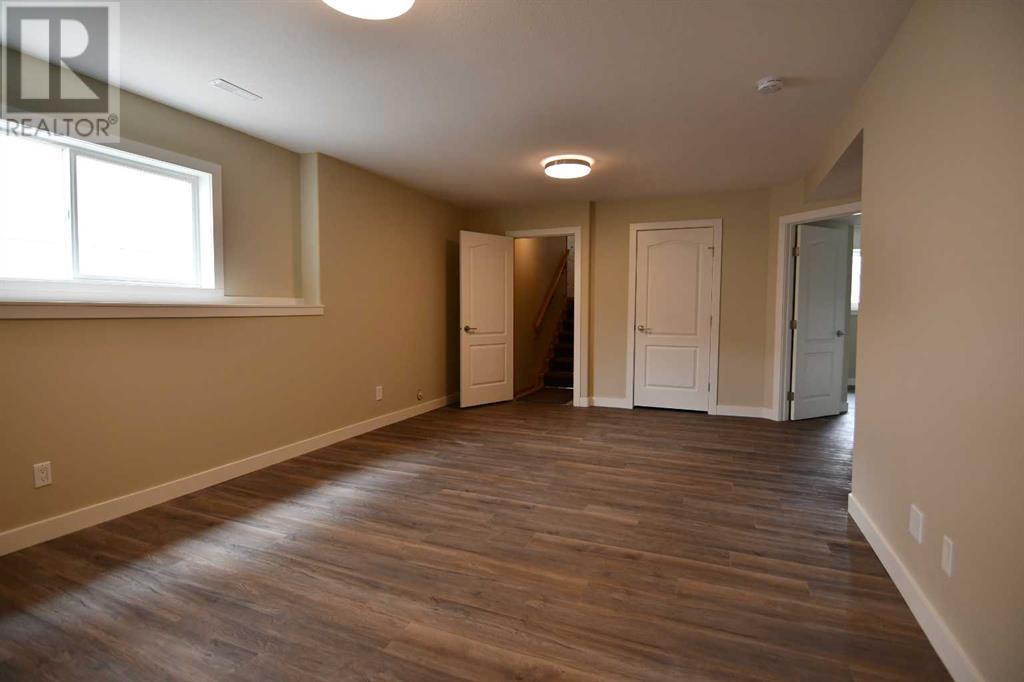5 Bedroom
2 Bathroom
1,089 ft2
Bi-Level
None
Forced Air
$399,000
This well maintained 5 bedroom family home is located on a quiet close near schools, shopping, and nearby parks. Vaulted ceilings makes for a very bright and open feeling, a corner sink in the kitchen with windows for lots of natural light There are 3 bedrooms on the main floor. The home has new basement development with two large bedrooms, large rec room as well as a tiled walk-in shower with floor heat in bathroom. Back yard is maintenance free with lots of room for off street parking or a new garage. Shingles were done in Aug 2023, gas line for BBQ and new stairs on deck are just some of the many things this home has to offer. Immediate Possession! (id:57594)
Property Details
|
MLS® Number
|
A2213323 |
|
Property Type
|
Single Family |
|
Neigbourhood
|
Davenport |
|
Community Name
|
Davenport |
|
Features
|
Back Lane, Closet Organizers, No Animal Home, No Smoking Home, Level, Gas Bbq Hookup |
|
Parking Space Total
|
3 |
|
Plan
|
0123360 |
|
Structure
|
None |
Building
|
Bathroom Total
|
2 |
|
Bedrooms Above Ground
|
3 |
|
Bedrooms Below Ground
|
2 |
|
Bedrooms Total
|
5 |
|
Appliances
|
Refrigerator, Dishwasher, Stove, Washer & Dryer |
|
Architectural Style
|
Bi-level |
|
Basement Development
|
Finished |
|
Basement Type
|
Full (finished) |
|
Constructed Date
|
2002 |
|
Construction Material
|
Wood Frame |
|
Construction Style Attachment
|
Detached |
|
Cooling Type
|
None |
|
Exterior Finish
|
Vinyl Siding |
|
Flooring Type
|
Carpeted, Vinyl |
|
Foundation Type
|
Poured Concrete |
|
Heating Fuel
|
Natural Gas |
|
Heating Type
|
Forced Air |
|
Size Interior
|
1,089 Ft2 |
|
Total Finished Area
|
1089 Sqft |
|
Type
|
House |
Parking
Land
|
Acreage
|
No |
|
Fence Type
|
Partially Fenced |
|
Size Depth
|
37.18 M |
|
Size Frontage
|
11.89 M |
|
Size Irregular
|
4758.00 |
|
Size Total
|
4758 Sqft|4,051 - 7,250 Sqft |
|
Size Total Text
|
4758 Sqft|4,051 - 7,250 Sqft |
|
Zoning Description
|
R1 |
Rooms
| Level |
Type |
Length |
Width |
Dimensions |
|
Lower Level |
Recreational, Games Room |
|
|
13.00 Ft x 19.00 Ft |
|
Lower Level |
Bedroom |
|
|
11.00 Ft x 14.00 Ft |
|
Lower Level |
Bedroom |
|
|
11.00 Ft x 12.00 Ft |
|
Lower Level |
3pc Bathroom |
|
|
.00 Ft x .00 Ft |
|
Main Level |
Kitchen |
|
|
10.50 Ft x 10.50 Ft |
|
Main Level |
Dining Room |
|
|
8.00 Ft x 10.00 Ft |
|
Main Level |
Living Room |
|
|
13.00 Ft x 14.00 Ft |
|
Main Level |
Primary Bedroom |
|
|
10.00 Ft x 13.00 Ft |
|
Main Level |
Bedroom |
|
|
8.00 Ft x 9.00 Ft |
|
Main Level |
Bedroom |
|
|
8.00 Ft x 13.00 Ft |
|
Main Level |
4pc Bathroom |
|
|
.00 Ft x .00 Ft |
https://www.realtor.ca/real-estate/28190611/27-dolan-close-red-deer-davenport



























