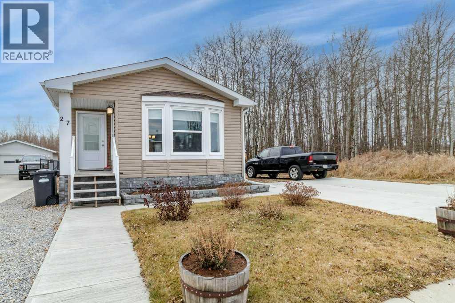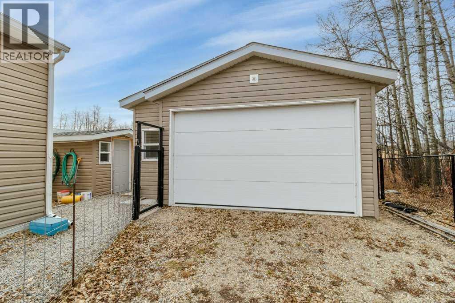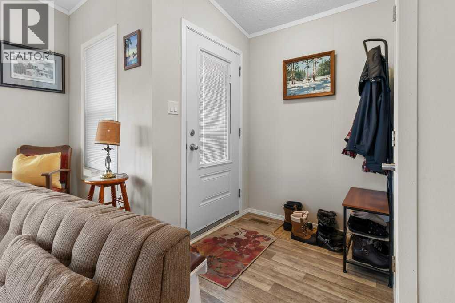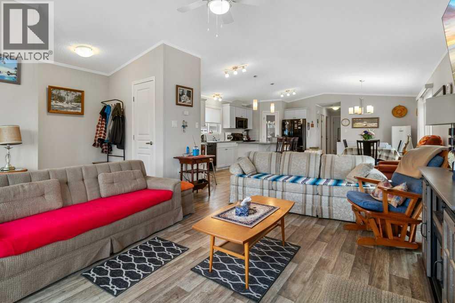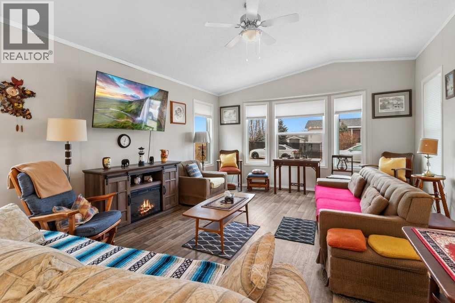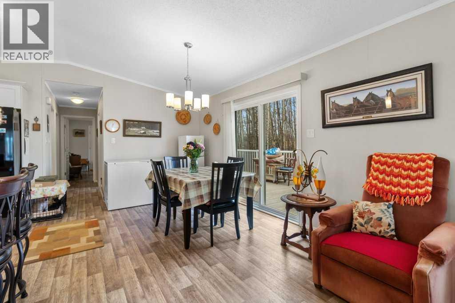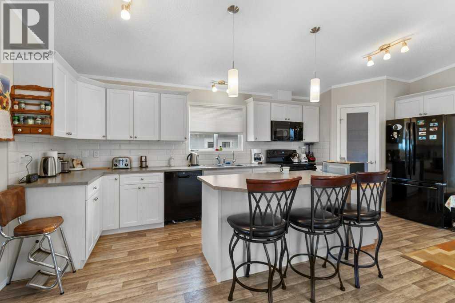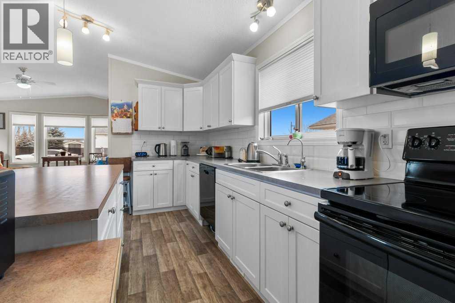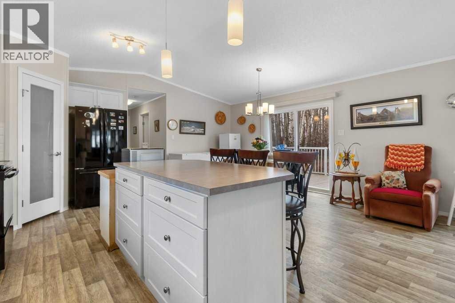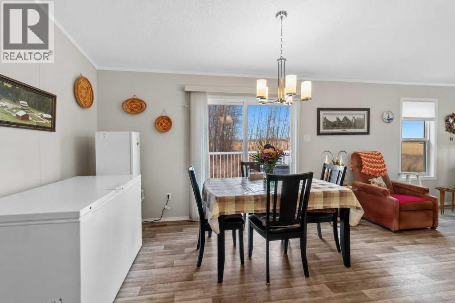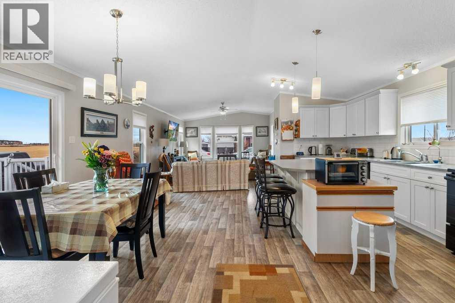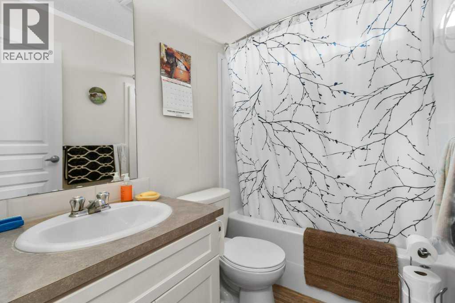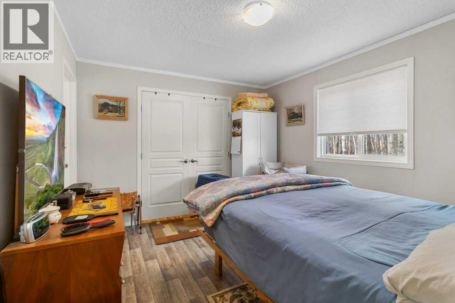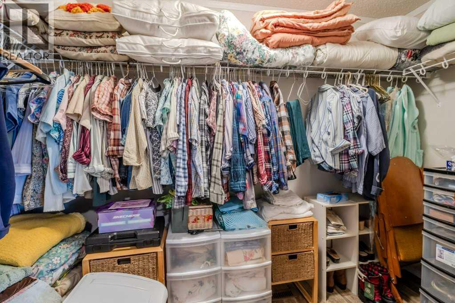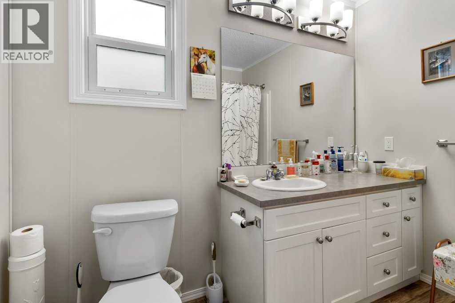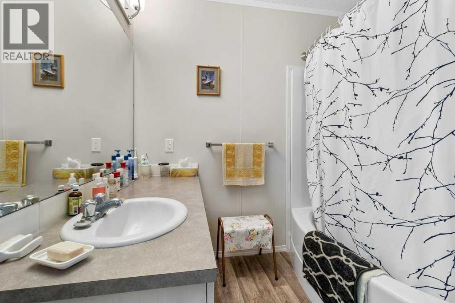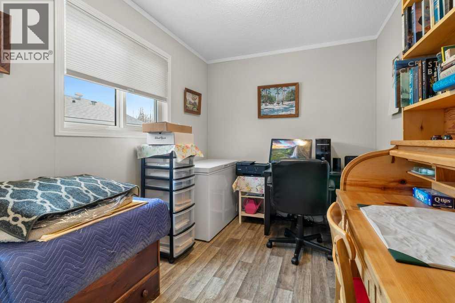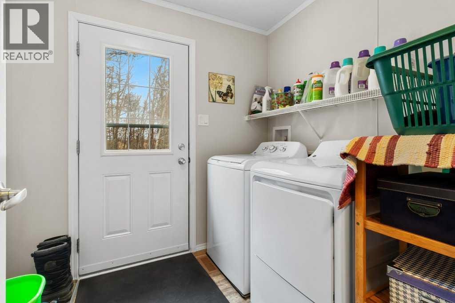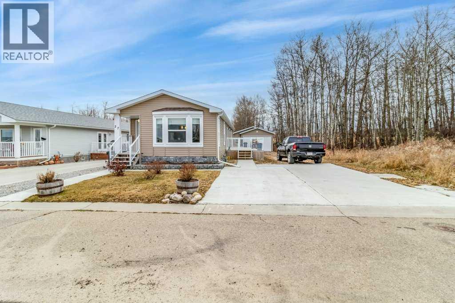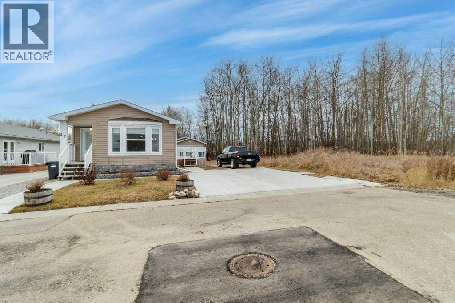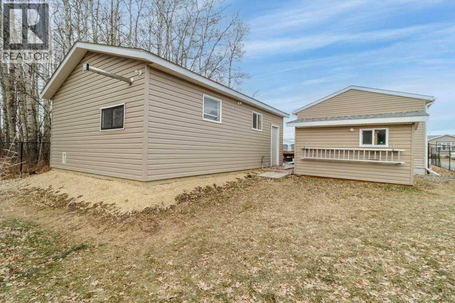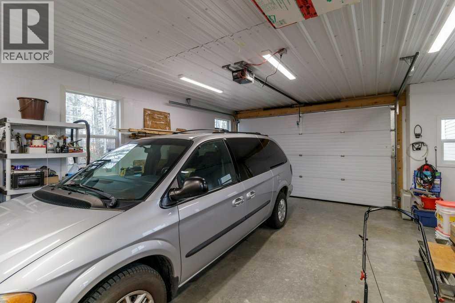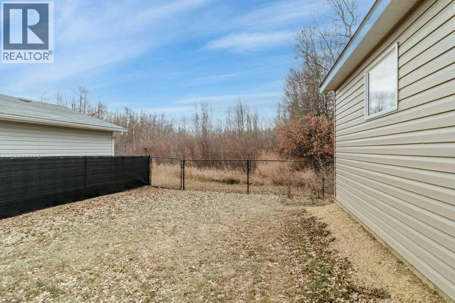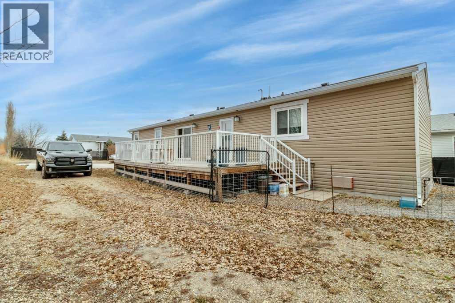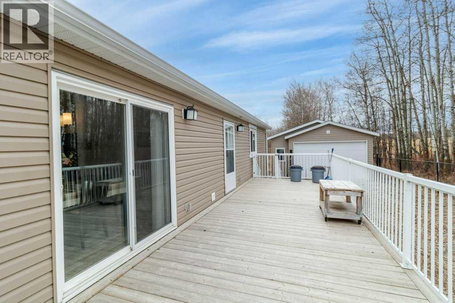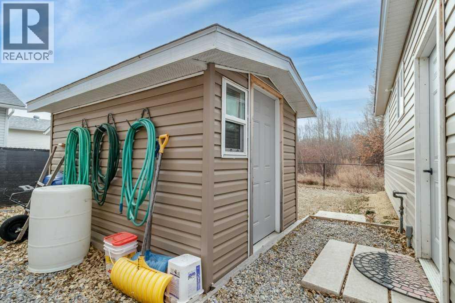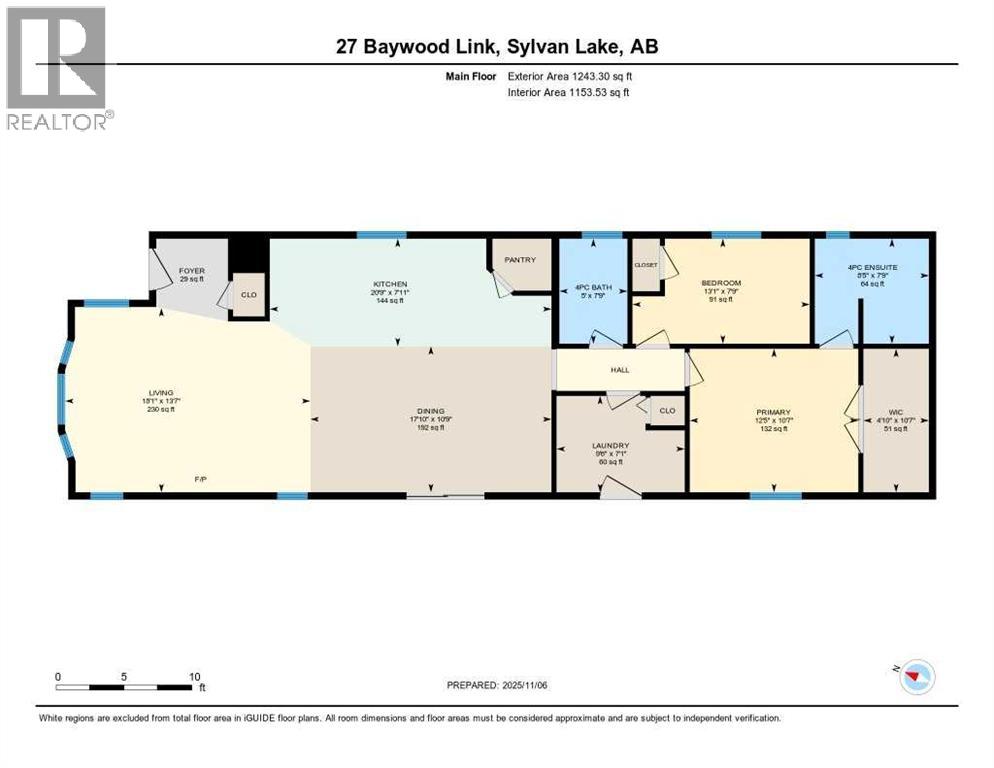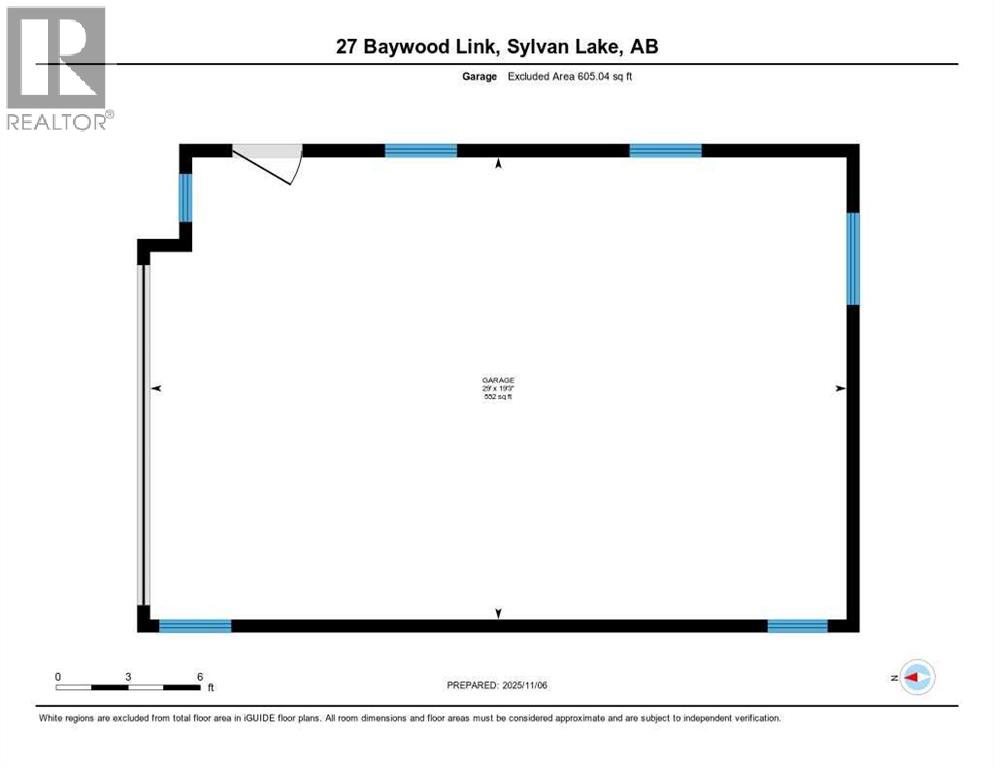2 Bedroom
2 Bathroom
1,243 ft2
Mobile Home
None
Forced Air
Landscaped
$350,000Maintenance, Insurance, Ground Maintenance, Property Management, Reserve Fund Contributions
$101 Monthly
Located in the vibrant town of Sylvan Lake, this beautifully maintained home offers the perfect blend of comfort, convenience, and an active lifestyle. Enjoy all that Sylvan Lake has to offer—boating, golfing, nearby schools, shopping, and year-round recreation. Nestled in the desirable Lighthouse Point subdivision, this property sits on a spacious 50x130 ft corner lot at the end of a quiet cul-de-sac, backing onto a peaceful greenspace. The yard is fully landscaped and features a parking pad for two vehicles, an 8x12 storage shed, and a detached 29x19 heated garage—perfect for vehicles, hobbies, or extra storage. This bright and inviting 1,243 sq ft manufactured home is exceptionally well cared for, featuring vaulted ceilings and an abundance of windows that fill the space with natural light and durable linoleum flooring throughout for easy maintenance. The open-concept kitchen is designed for both function and style, complete with white cabinetry, a large island, breakfast bar, and a walk-in pantry. Appliances include a refrigerator, stove, dishwasher, microwave, reverse osmosis system, washer, and dryer. Sliding doors off the dining area lead to a sunny deck—perfect for morning coffee or evening relaxation. The spacious living room provides a comfortable gathering space, while the home’s two bedrooms include a generous primary suite with a four-piece ensuite and large walk-in closet. A second four-piece bath, convenient laundry area, and a side entrance opening to a 10x30 deck complete the layout. $101 Monthly fees include road maintenance, professional management, and contributions to the reserve fund, ensuring a well-maintained and worry-free community. (id:57594)
Property Details
|
MLS® Number
|
A2268765 |
|
Property Type
|
Single Family |
|
Community Name
|
Lighthouse Point |
|
Amenities Near By
|
Schools, Shopping |
|
Community Features
|
Pets Allowed |
|
Features
|
Cul-de-sac, Pvc Window, Closet Organizers |
|
Parking Space Total
|
2 |
|
Plan
|
0526291 |
|
Structure
|
Shed, Deck |
Building
|
Bathroom Total
|
2 |
|
Bedrooms Above Ground
|
2 |
|
Bedrooms Total
|
2 |
|
Appliances
|
Washer, Refrigerator, Dishwasher, Stove, Dryer, Microwave |
|
Architectural Style
|
Mobile Home |
|
Basement Type
|
None |
|
Constructed Date
|
2018 |
|
Construction Material
|
Wood Frame |
|
Construction Style Attachment
|
Detached |
|
Cooling Type
|
None |
|
Exterior Finish
|
Vinyl Siding |
|
Flooring Type
|
Linoleum |
|
Foundation Type
|
Piled |
|
Heating Fuel
|
Natural Gas |
|
Heating Type
|
Forced Air |
|
Stories Total
|
1 |
|
Size Interior
|
1,243 Ft2 |
|
Total Finished Area
|
1243 Sqft |
|
Type
|
Manufactured Home |
Parking
|
Attached Garage
|
2 |
|
Garage
|
|
|
Heated Garage
|
|
|
Parking Pad
|
|
Land
|
Acreage
|
No |
|
Fence Type
|
Fence |
|
Land Amenities
|
Schools, Shopping |
|
Landscape Features
|
Landscaped |
|
Size Depth
|
39.62 M |
|
Size Frontage
|
15.24 M |
|
Size Irregular
|
6496.00 |
|
Size Total
|
6496 Sqft|4,051 - 7,250 Sqft |
|
Size Total Text
|
6496 Sqft|4,051 - 7,250 Sqft |
|
Zoning Description
|
R4 |
Rooms
| Level |
Type |
Length |
Width |
Dimensions |
|
Main Level |
4pc Bathroom |
|
|
Measurements not available |
|
Main Level |
4pc Bathroom |
|
|
Measurements not available |
|
Main Level |
Bedroom |
|
|
7.75 Ft x 13.08 Ft |
|
Main Level |
Dining Room |
|
|
10.75 Ft x 17.83 Ft |
|
Main Level |
Foyer |
|
|
5.58 Ft x 5.33 Ft |
|
Main Level |
Kitchen |
|
|
7.92 Ft x 20.75 Ft |
|
Main Level |
Laundry Room |
|
|
7.08 Ft x 9.50 Ft |
|
Main Level |
Living Room |
|
|
13.58 Ft x 18.08 Ft |
|
Main Level |
Primary Bedroom |
|
|
10.58 Ft x 12.42 Ft |
|
Main Level |
Other |
|
|
10.58 Ft x 4.83 Ft |
https://www.realtor.ca/real-estate/29075727/27-baywood-link-sylvan-lake-lighthouse-point

