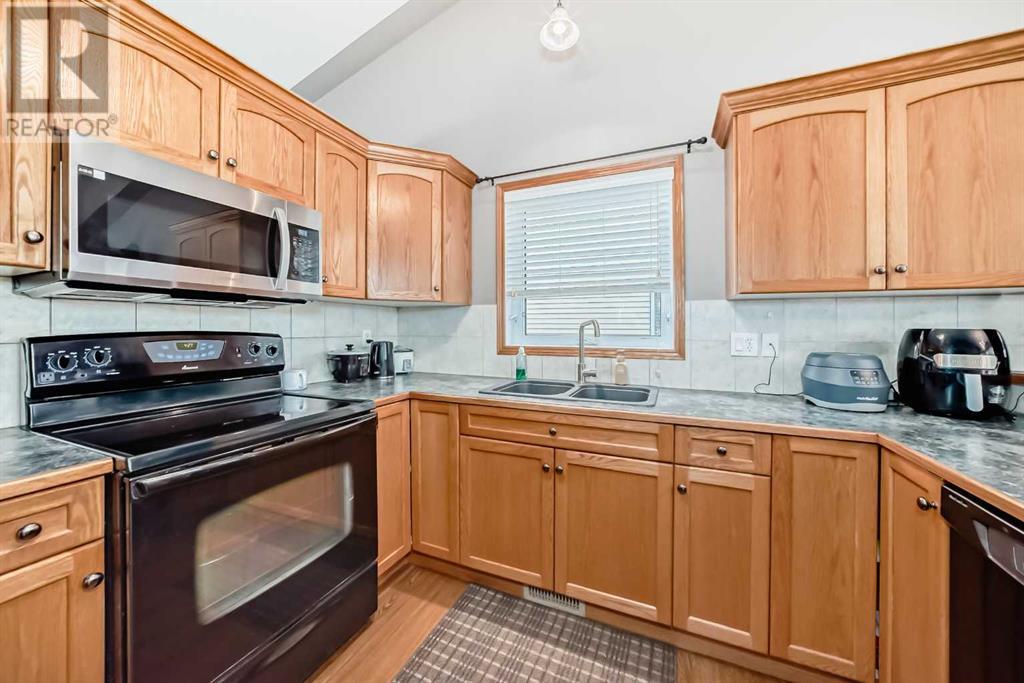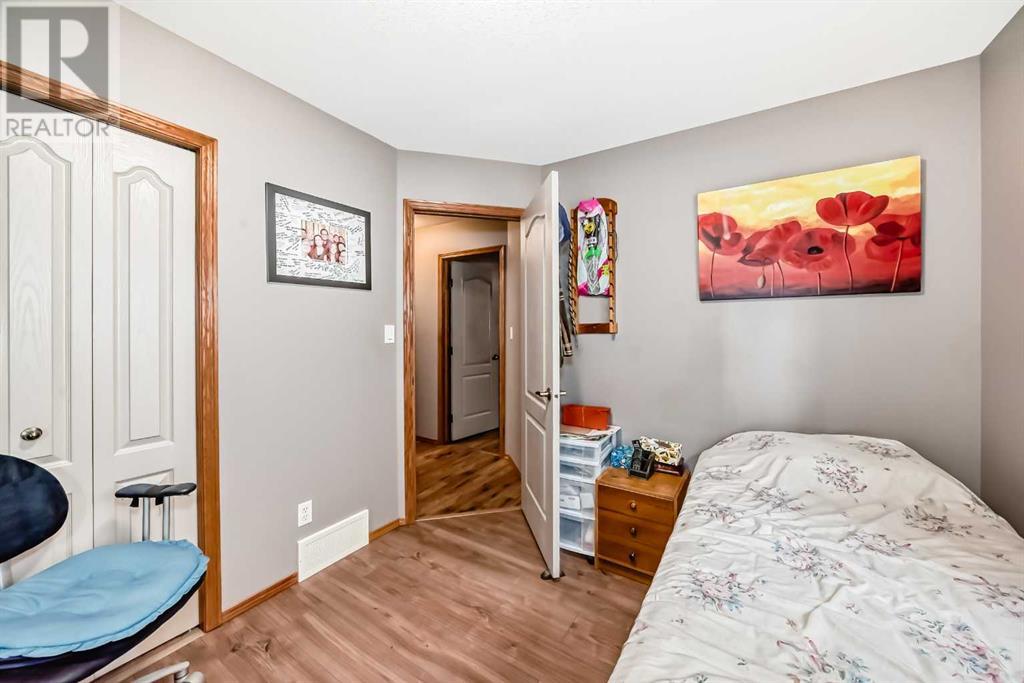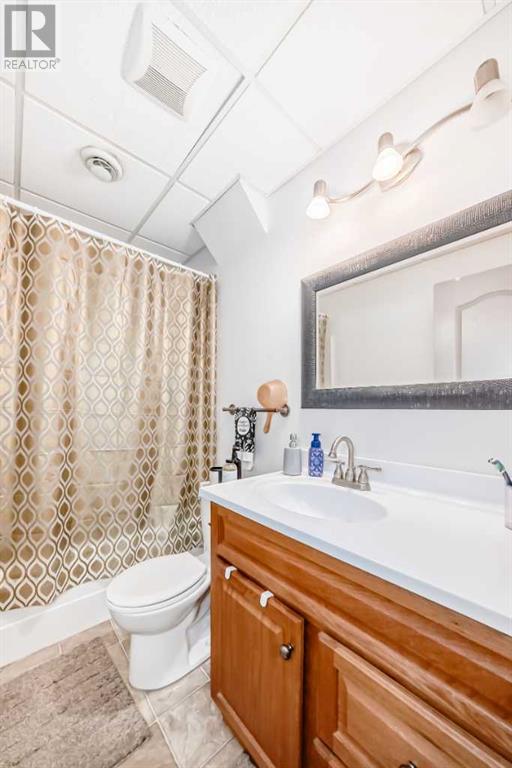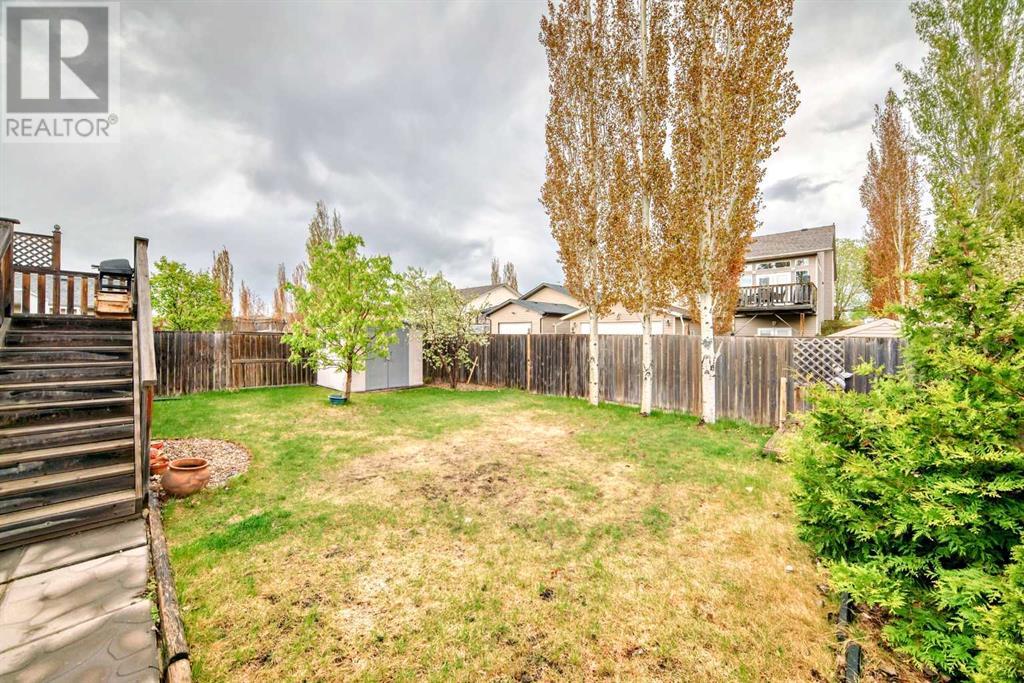5 Bedroom
3 Bathroom
1,208 ft2
Bi-Level
None
Forced Air
Fruit Trees, Landscaped
$464,900
A classic feel of Anders! Step into a home that instantly feels right. Perfectly positioned on a quiet, well-maintained street in Aspen Ridge, this bright and beautifully styled 5-bedroom bi-level blends everyday functionality with thoughtful charm. Natural light pours in through the elegant turret-style front window, illuminating the vaulted ceilings and open-concept main living space. The kitchen is designed for connection, with a generous peninsula counter, raised eating bar, and warm oak cabinetry that complements the modern black appliance package. The dining area is spacious, sunlit, and ready for everything from weekday dinners to weekend brunches. Three main-floor bedrooms offer flexibility for families of all sizes, while the primary suite is your escape, featuring a walk-in closet and private ensuite. Downstairs, a fully finished two great additional bedrooms await. Entertain with ease in the cozy finished lower living area, complete with an additional bathroom—perfect for movie nights or hosting guests. Out back, you’ll find a fully fenced yard that's more than just green space—it’s an outdoor extension of your lifestyle. Enjoy summer BBQs on the back deck, let your green thumb thrive in the garden, and keep everything tidy with enclosed deck storage and a shed. Mature landscaping and perennials in both front and back create a peaceful, established setting. Steps from parks, walking trails, restaurants, amenities, and key routes to schools and shopping. This is more than a house—it’s a home that checks all the boxes and then some. Come see it for yourself and discover the potential of living in this home! (id:57594)
Property Details
|
MLS® Number
|
A2221642 |
|
Property Type
|
Single Family |
|
Neigbourhood
|
Aspen Ridge |
|
Community Name
|
Aspen Ridge |
|
Amenities Near By
|
Park, Playground, Schools, Shopping |
|
Features
|
Back Lane, Pvc Window |
|
Parking Space Total
|
4 |
|
Plan
|
0426441 |
|
Structure
|
Deck |
Building
|
Bathroom Total
|
3 |
|
Bedrooms Above Ground
|
3 |
|
Bedrooms Below Ground
|
2 |
|
Bedrooms Total
|
5 |
|
Appliances
|
Refrigerator, Dishwasher, Stove, Microwave Range Hood Combo, Window Coverings, Washer & Dryer |
|
Architectural Style
|
Bi-level |
|
Basement Development
|
Finished |
|
Basement Type
|
Full (finished) |
|
Constructed Date
|
2005 |
|
Construction Material
|
Poured Concrete, Wood Frame |
|
Construction Style Attachment
|
Detached |
|
Cooling Type
|
None |
|
Exterior Finish
|
Brick, Concrete, Vinyl Siding |
|
Flooring Type
|
Carpeted, Laminate, Tile, Vinyl Plank |
|
Foundation Type
|
Poured Concrete |
|
Heating Fuel
|
Natural Gas |
|
Heating Type
|
Forced Air |
|
Size Interior
|
1,208 Ft2 |
|
Total Finished Area
|
1208 Sqft |
|
Type
|
House |
Parking
|
Concrete
|
|
|
Attached Garage
|
2 |
|
Street
|
|
Land
|
Acreage
|
No |
|
Fence Type
|
Fence |
|
Land Amenities
|
Park, Playground, Schools, Shopping |
|
Landscape Features
|
Fruit Trees, Landscaped |
|
Size Frontage
|
14.63 M |
|
Size Irregular
|
5433.00 |
|
Size Total
|
5433 Sqft|4,051 - 7,250 Sqft |
|
Size Total Text
|
5433 Sqft|4,051 - 7,250 Sqft |
|
Zoning Description
|
R1 |
Rooms
| Level |
Type |
Length |
Width |
Dimensions |
|
Basement |
Bedroom |
|
|
11.67 Ft x 9.67 Ft |
|
Basement |
4pc Bathroom |
|
|
8.17 Ft x 4.92 Ft |
|
Basement |
Bedroom |
|
|
13.67 Ft x 11.58 Ft |
|
Basement |
Furnace |
|
|
12.83 Ft x 11.33 Ft |
|
Basement |
Family Room |
|
|
23.83 Ft x 14.50 Ft |
|
Main Level |
Other |
|
|
7.08 Ft x 6.58 Ft |
|
Main Level |
Living Room |
|
|
15.50 Ft x 12.50 Ft |
|
Main Level |
Kitchen |
|
|
10.92 Ft x 9.83 Ft |
|
Main Level |
Dining Room |
|
|
12.50 Ft x 9.17 Ft |
|
Main Level |
Bedroom |
|
|
11.00 Ft x 9.17 Ft |
|
Main Level |
4pc Bathroom |
|
|
7.83 Ft x 4.92 Ft |
|
Main Level |
Bedroom |
|
|
9.50 Ft x 8.75 Ft |
|
Main Level |
Primary Bedroom |
|
|
12.58 Ft x 11.92 Ft |
|
Main Level |
Other |
|
|
5.33 Ft x 5.25 Ft |
|
Main Level |
3pc Bathroom |
|
|
9.00 Ft x 5.08 Ft |
https://www.realtor.ca/real-estate/28334660/27-adamson-avenue-red-deer-aspen-ridge














































