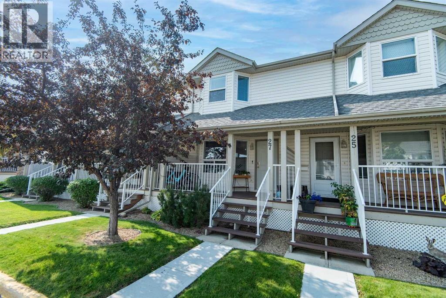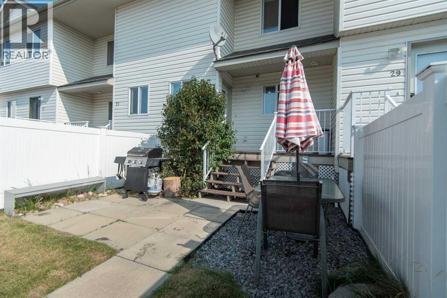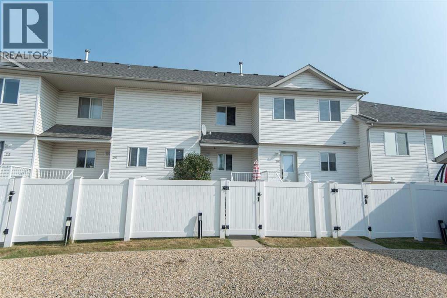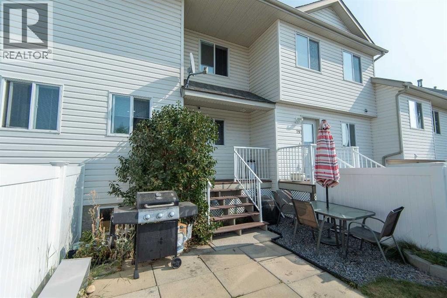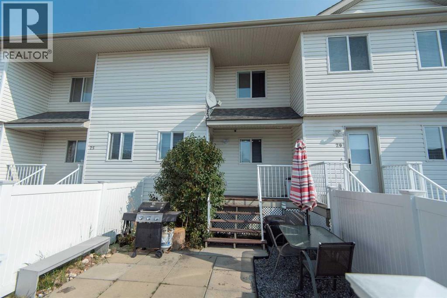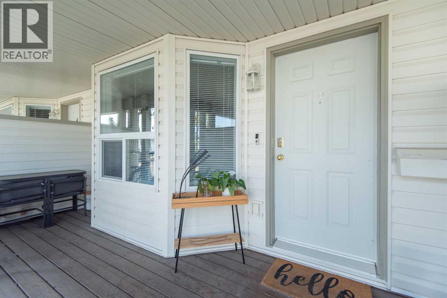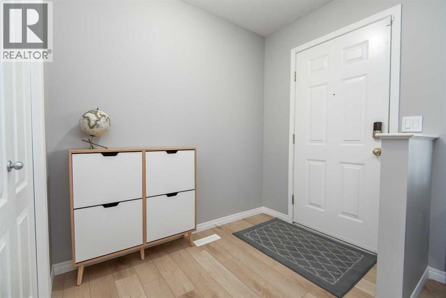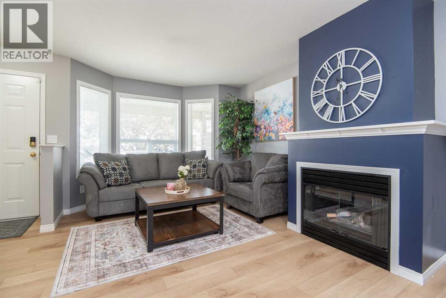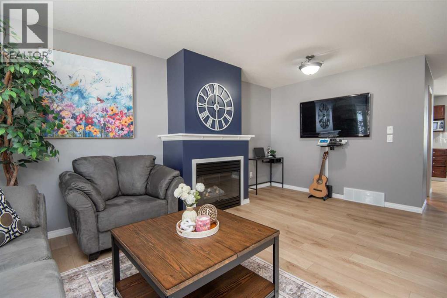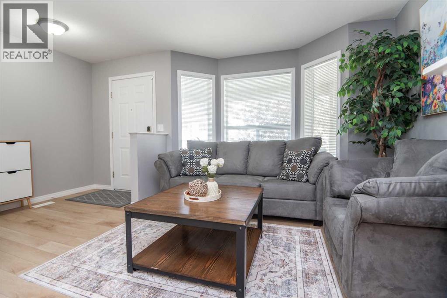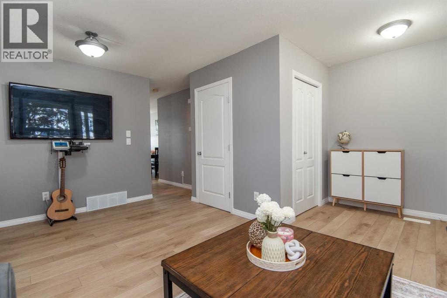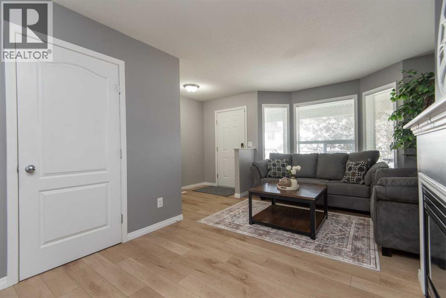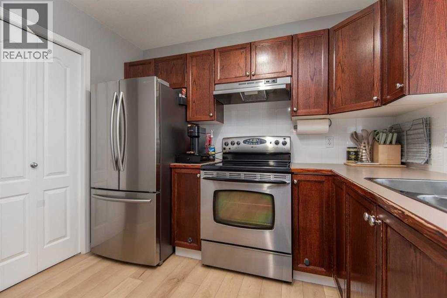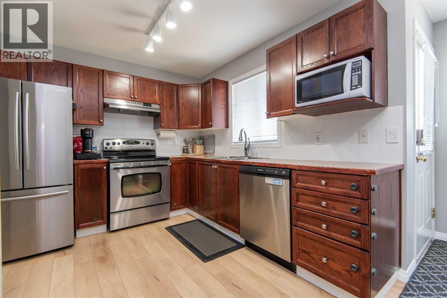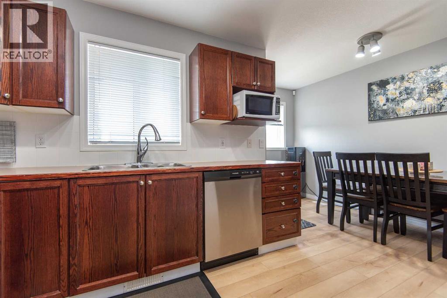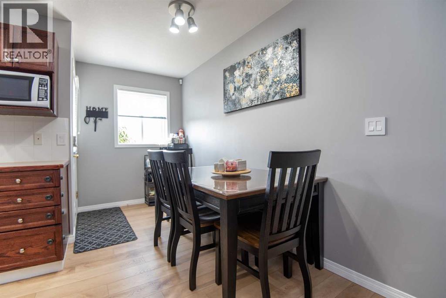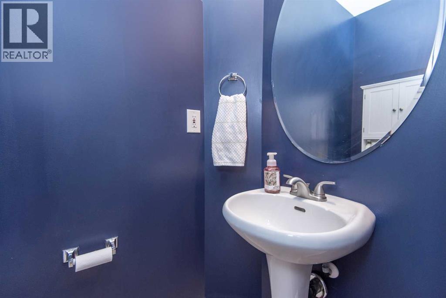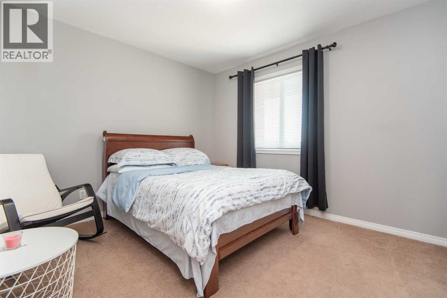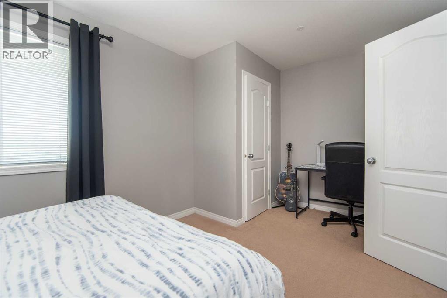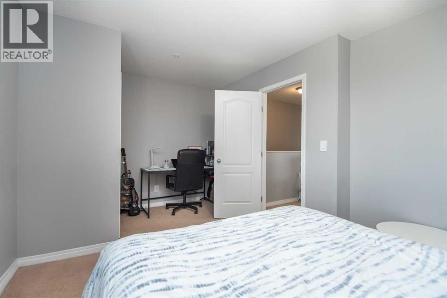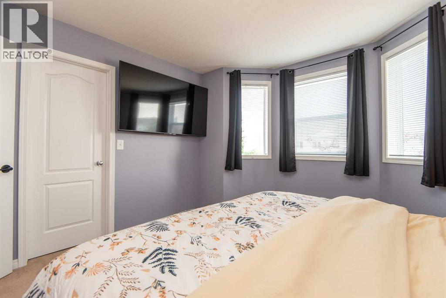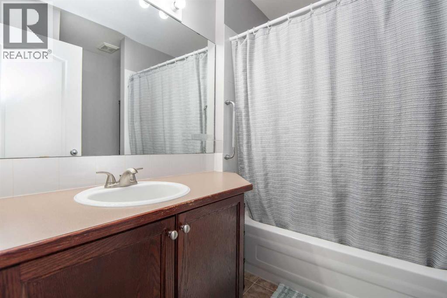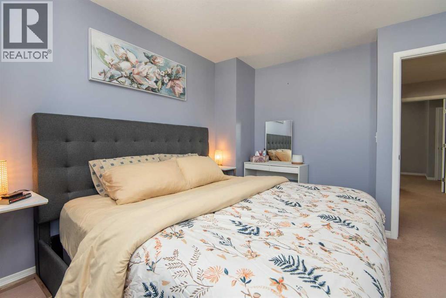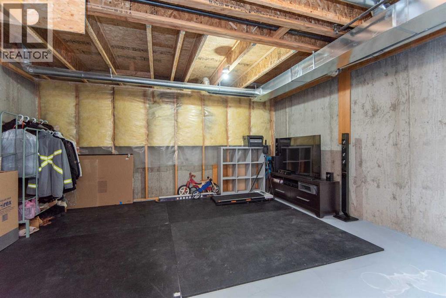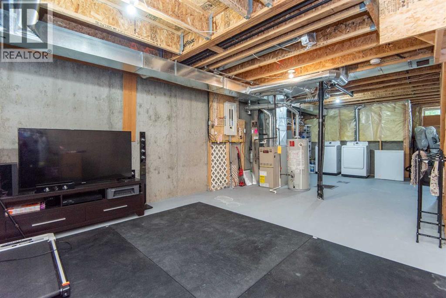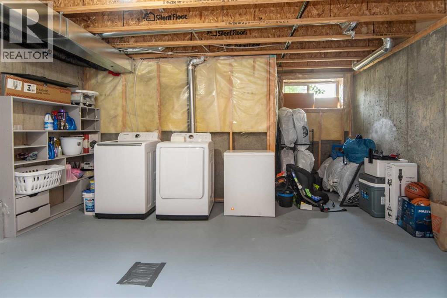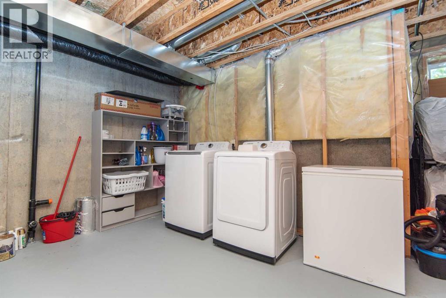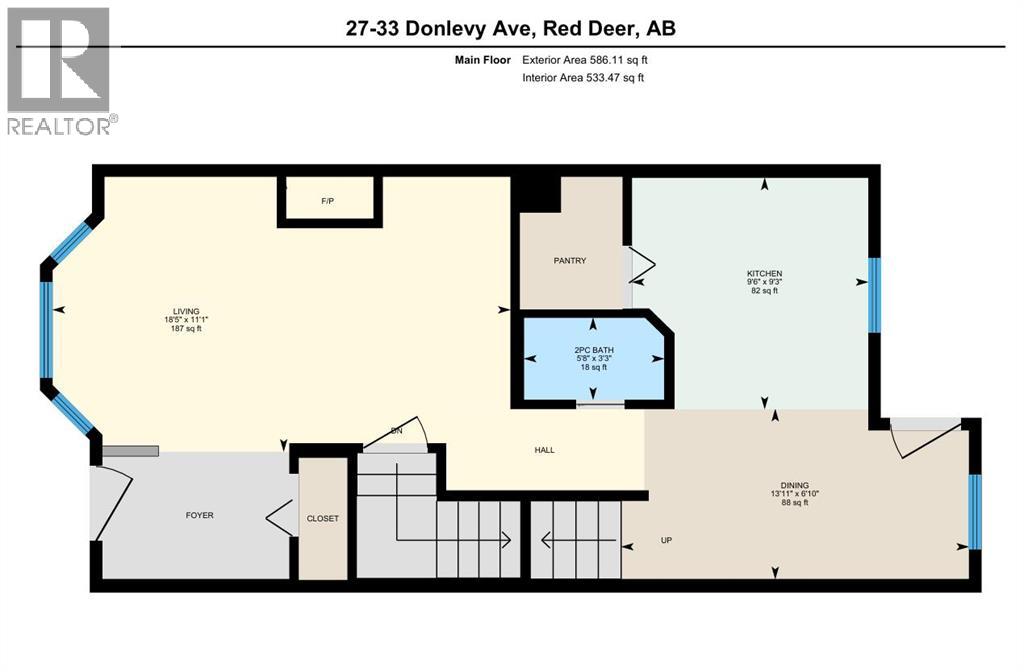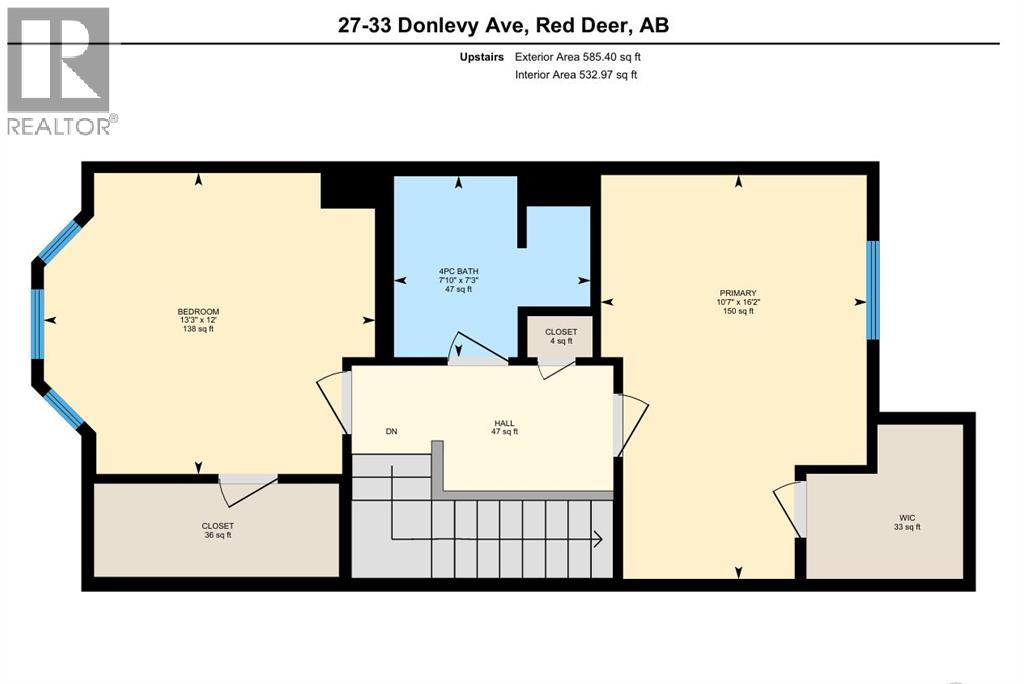27, 33 Donlevy Avenue Red Deer, Alberta T4R 3B6
$274,900Maintenance, Common Area Maintenance, Insurance, Ground Maintenance, Property Management, Reserve Fund Contributions, Waste Removal
$320 Monthly
Maintenance, Common Area Maintenance, Insurance, Ground Maintenance, Property Management, Reserve Fund Contributions, Waste Removal
$320 MonthlyWelcome to this fabulous two-story townhome, perfectly situated in the desired quiet Deer Park location. As you step onto the cozy front porch, you’ll immediately feel at home. The upper floor boasts two spacious bedrooms, including a primary suite that comfortably accommodates a king-size bed and dresser, complemented by an oversized walk-in closet. The four-piece bathroom on this level enhances convenience and comfort. On the main level, enjoy a spacious living room featuring a gas fireplace. The bright kitchen is equipped with new appliances and offers a walk-in pantry for ample storage. A convenient two-piece bathroom completes this floor, along with brand new vinyl plank flooring that adds a modern touch. The basement awaits your finishing touches, providing the perfect opportunity to create additional living space. Outside, you'll find parking for two vehicles and a fully fenced yard with vinyl fencing. (id:57594)
Property Details
| MLS® Number | A2256869 |
| Property Type | Single Family |
| Community Name | Davenport |
| Community Features | Pets Allowed With Restrictions |
| Features | Other, Back Lane, Pvc Window, No Animal Home, No Smoking Home, Parking |
| Parking Space Total | 2 |
| Plan | 0120859 |
Building
| Bathroom Total | 2 |
| Bedrooms Above Ground | 2 |
| Bedrooms Total | 2 |
| Appliances | Refrigerator, Dishwasher, Stove, Microwave, Hood Fan, Washer & Dryer |
| Basement Development | Unfinished |
| Basement Type | Full (unfinished) |
| Constructed Date | 2002 |
| Construction Style Attachment | Attached |
| Cooling Type | Central Air Conditioning |
| Exterior Finish | Vinyl Siding |
| Fireplace Present | Yes |
| Fireplace Total | 1 |
| Flooring Type | Carpeted, Vinyl Plank |
| Foundation Type | Poured Concrete |
| Half Bath Total | 1 |
| Heating Fuel | Natural Gas |
| Heating Type | Forced Air |
| Stories Total | 2 |
| Size Interior | 1,171 Ft2 |
| Total Finished Area | 1171 Sqft |
| Type | Row / Townhouse |
Parking
| Other | |
| Parking Pad |
Land
| Acreage | No |
| Fence Type | Fence |
| Size Total Text | Unknown |
| Zoning Description | R2 |
Rooms
| Level | Type | Length | Width | Dimensions |
|---|---|---|---|---|
| Second Level | Bedroom | 13.25 Ft x 12.00 Ft | ||
| Second Level | Primary Bedroom | 16.17 Ft x 10.58 Ft | ||
| Second Level | 4pc Bathroom | 7.83 Ft x 7.25 Ft | ||
| Basement | Other | 33.75 Ft x 16.33 Ft | ||
| Main Level | Living Room | 18.42 Ft x 11.08 Ft | ||
| Main Level | Kitchen | 9.50 Ft x 9.25 Ft | ||
| Main Level | 2pc Bathroom | 5.67 Ft x 3.25 Ft | ||
| Main Level | Dining Room | 13.92 Ft x 6.83 Ft |
https://www.realtor.ca/real-estate/28859395/27-33-donlevy-avenue-red-deer-davenport

