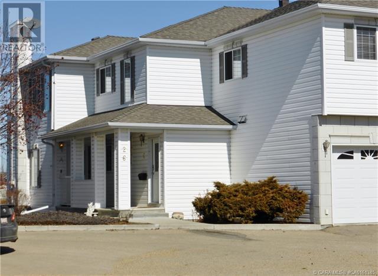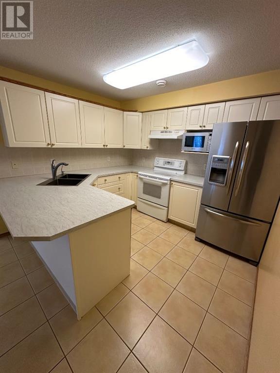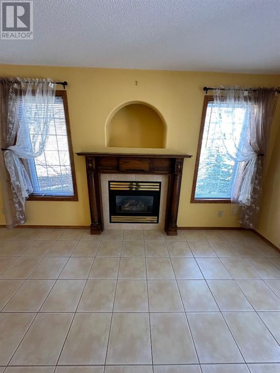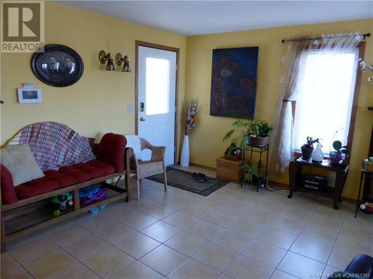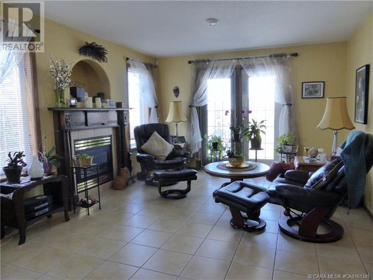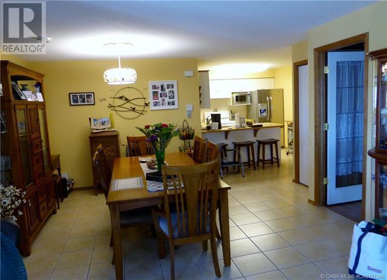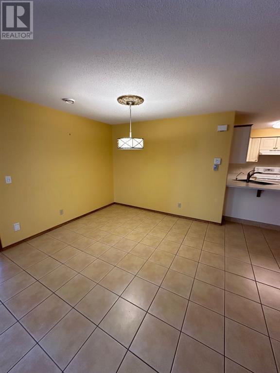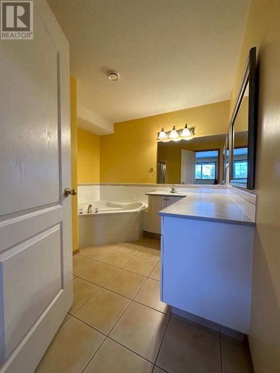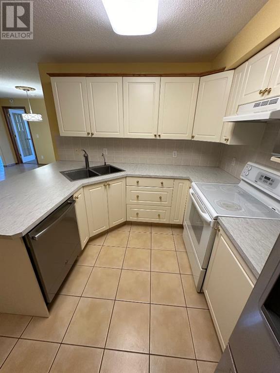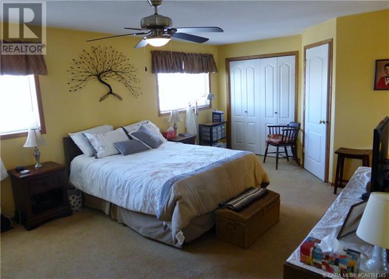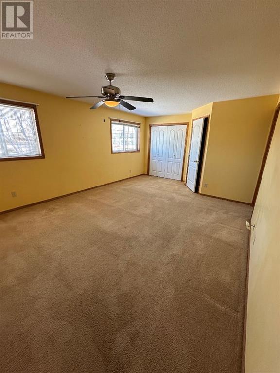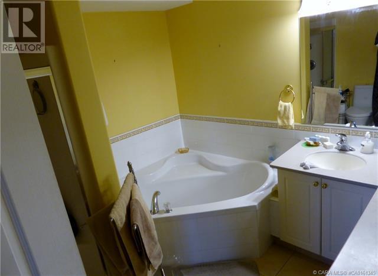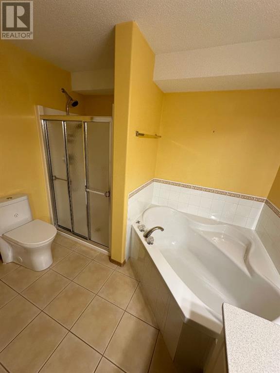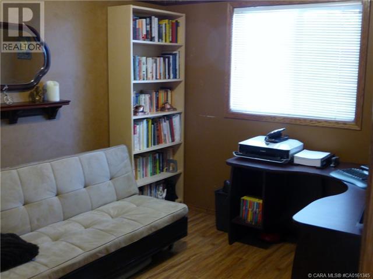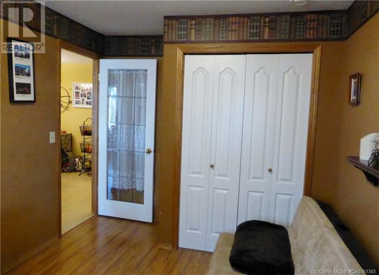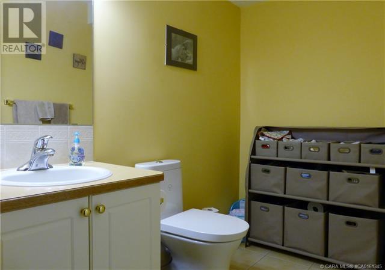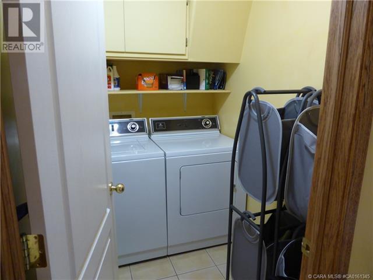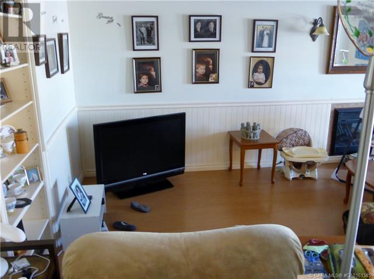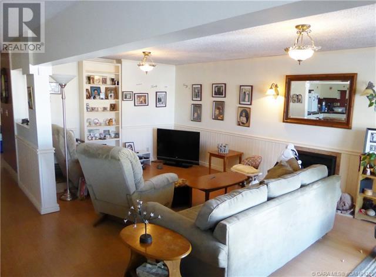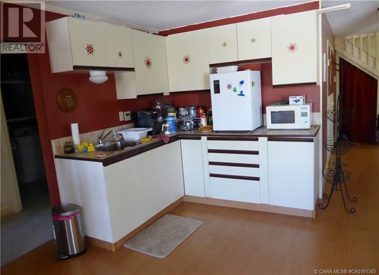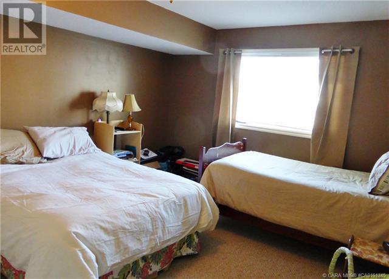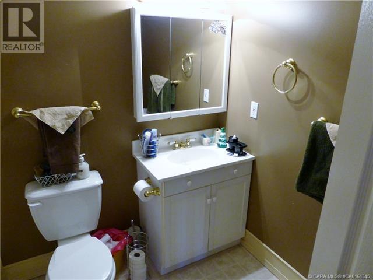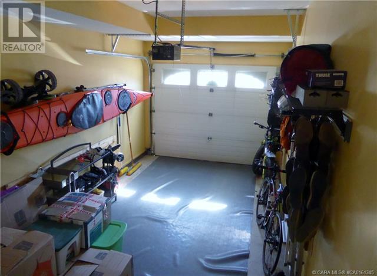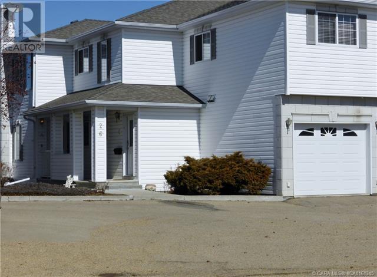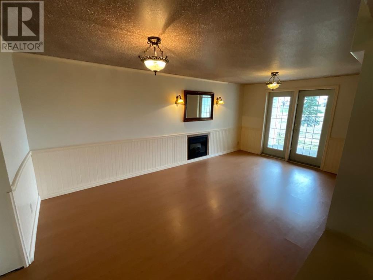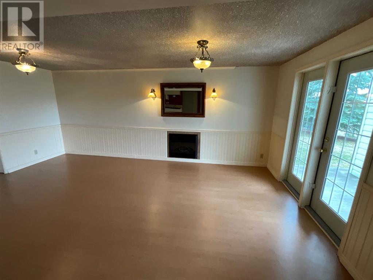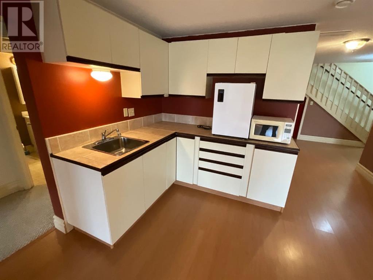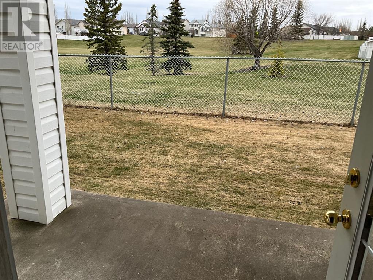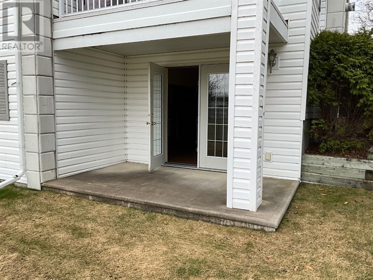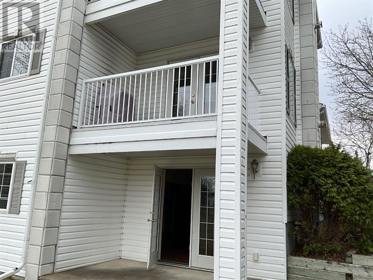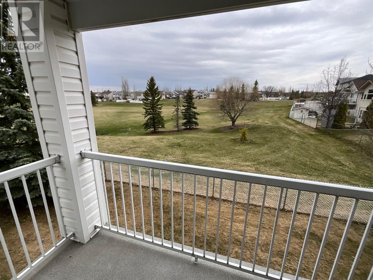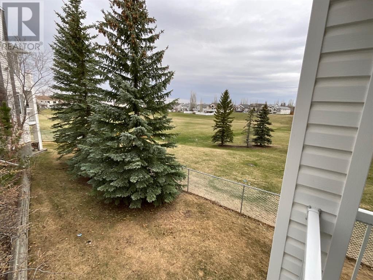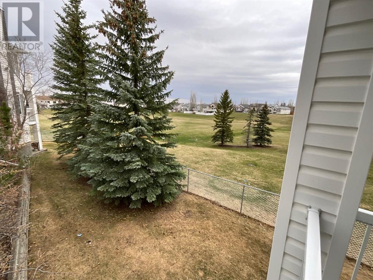26a, 32 Daines Avenue Red Deer, Alberta T4R 2Z5
$290,000Maintenance, Condominium Amenities, Caretaker, Common Area Maintenance, Heat, Insurance, Property Management, Reserve Fund Contributions, Waste Removal
$723.73 Monthly
Maintenance, Condominium Amenities, Caretaker, Common Area Maintenance, Heat, Insurance, Property Management, Reserve Fund Contributions, Waste Removal
$723.73 MonthlyCARE FREE LIVING ~(Snow, Maintenance and Landscaping Done) ~LOVELY CORNER UNIT with WALK-OUT BASEMENT~ located in the desirable neighborhood of Devonshire Estates. This 3 Bed, 3 Bath home has many features including the warm ceramic tile flooring on the main level and under floor heat in the walk-out basement. The primary bedroom is very large and features both a double door closet, a large walk-in Closet and a full 4 piece ensuite (Did I Mention MAIN FLOOR LAUNDRY ). There is plenty of natural light, a gas fireplace in the living room, and a spacious dining area, and an efficient galley style kitchen with plenty of counter space. The Kitchen has newer countertops and a newer Dishwasher. The deck off the living room has a gas hook up for bbq and great view over looking a park. The Walkout basement is completely finished with separate basement entry~ a kitchenette making this Home ~ IDEAL FOR GENERATIONAL FAMILY LIVING!!!. The basement also features a .spacious family Room and includes a electric fireplace, plenty of cabinets, a storage space, a third bedroom, a full bathroom, and lots of open room for furniture, a pool or ping pong table. There is an attached garage with a heated floor and extra parking spaces right out the door. (id:57594)
Property Details
| MLS® Number | A2113994 |
| Property Type | Single Family |
| Neigbourhood | Deer Park Southeast |
| Community Name | Devonshire |
| Community Features | Pets Not Allowed |
| Features | Wet Bar, Parking |
| Parking Space Total | 1 |
| Plan | 0020223 |
Building
| Bathroom Total | 3 |
| Bedrooms Above Ground | 2 |
| Bedrooms Below Ground | 1 |
| Bedrooms Total | 3 |
| Appliances | Refrigerator, Dishwasher, Stove, Washer & Dryer |
| Architectural Style | Bungalow |
| Basement Development | Finished |
| Basement Type | Full (finished) |
| Constructed Date | 2001 |
| Construction Material | Wood Frame |
| Construction Style Attachment | Attached |
| Cooling Type | None |
| Exterior Finish | Vinyl Siding |
| Fireplace Present | Yes |
| Fireplace Total | 2 |
| Flooring Type | Carpeted, Ceramic Tile, Laminate |
| Foundation Type | Poured Concrete |
| Half Bath Total | 1 |
| Heating Fuel | Natural Gas |
| Stories Total | 1 |
| Size Interior | 1242 Sqft |
| Total Finished Area | 1242 Sqft |
| Type | Row / Townhouse |
Parking
| Attached Garage | 1 |
Land
| Acreage | No |
| Fence Type | Partially Fenced |
| Sewer | Municipal Sewage System |
| Size Total Text | Unknown |
| Zoning Description | R2 |
Rooms
| Level | Type | Length | Width | Dimensions |
|---|---|---|---|---|
| Basement | 4pc Bathroom | Measurements not available | ||
| Basement | Family Room | 19.70 Ft x 11.00 Ft | ||
| Basement | Recreational, Games Room | 24.00 Ft x 11.70 Ft | ||
| Basement | Bedroom | 13.70 Ft x 12.00 Ft | ||
| Basement | Other | 11.00 Ft x 8.00 Ft | ||
| Basement | Storage | 7.00 Ft x 11.00 Ft | ||
| Main Level | Living Room | 19.20 Ft x 12.00 Ft | ||
| Main Level | Dining Room | 13.00 Ft x 12.00 Ft | ||
| Main Level | Kitchen | 13.00 Ft x 10.00 Ft | ||
| Main Level | 4pc Bathroom | Measurements not available | ||
| Main Level | Primary Bedroom | 19.80 Ft x 13.00 Ft | ||
| Main Level | 2pc Bathroom | Measurements not available | ||
| Main Level | Bedroom | 12.50 Ft x 9.00 Ft | ||
| Main Level | Laundry Room | 7.00 Ft x 5.00 Ft |
Utilities
| Cable | Available |
| Electricity | Available |
| Natural Gas | Available |

