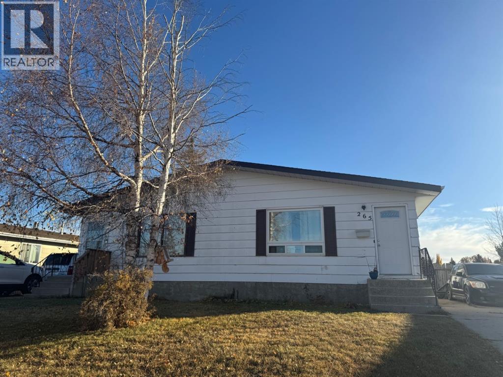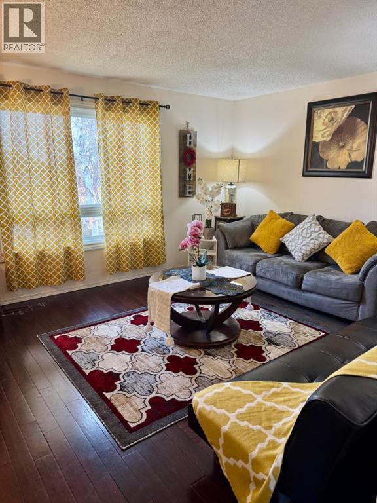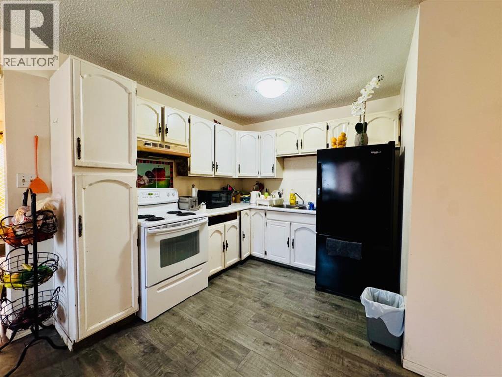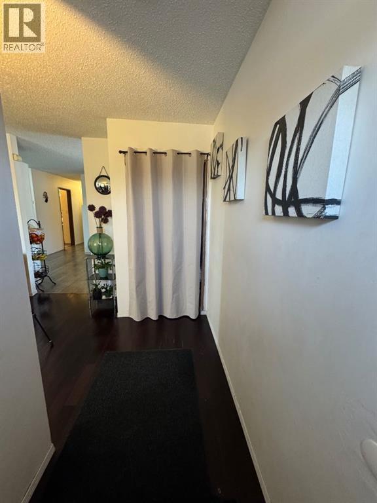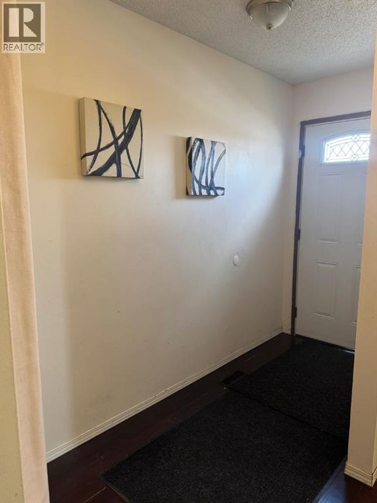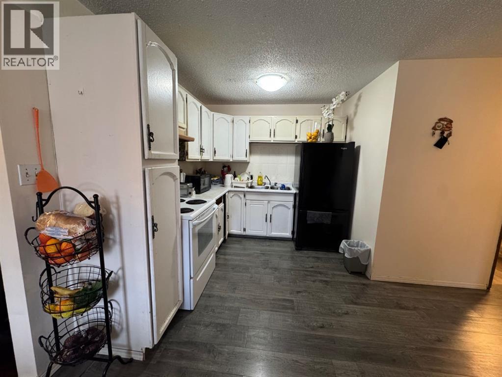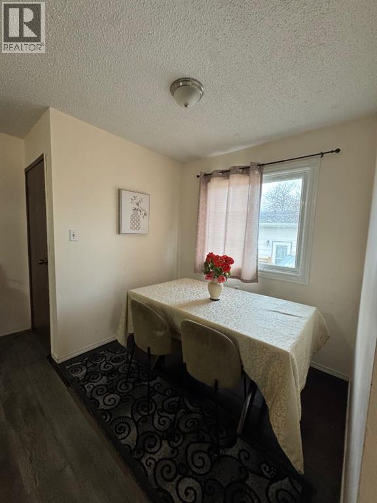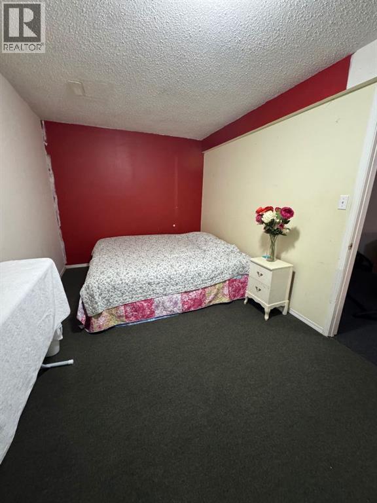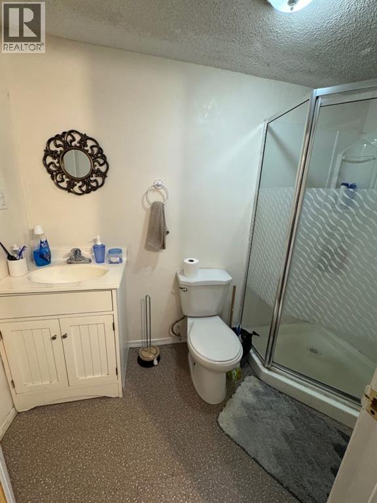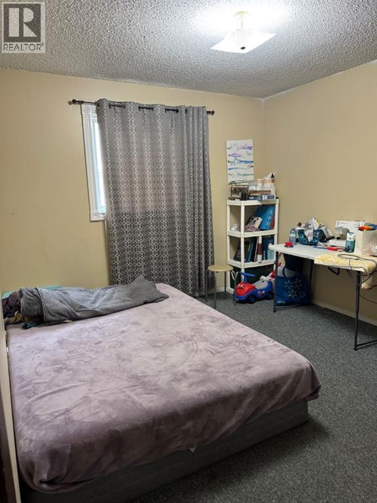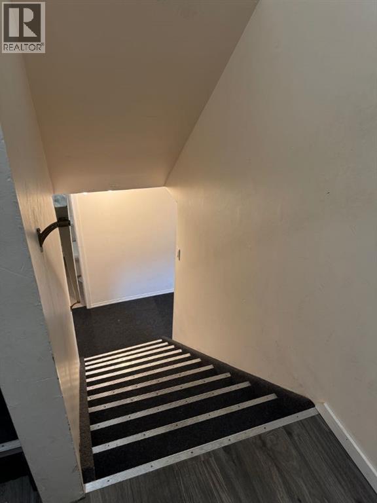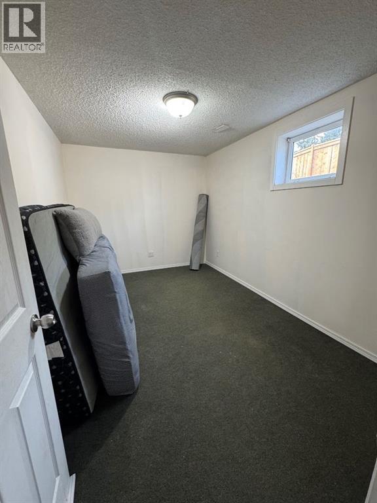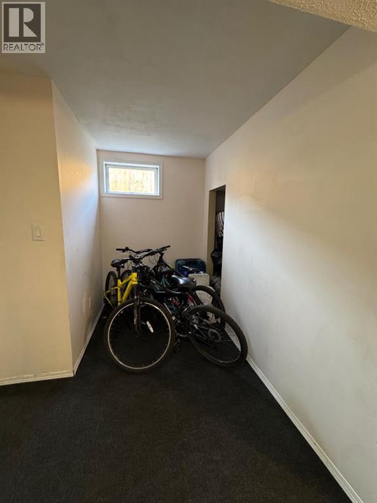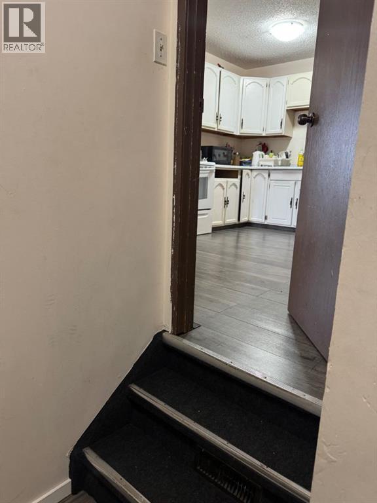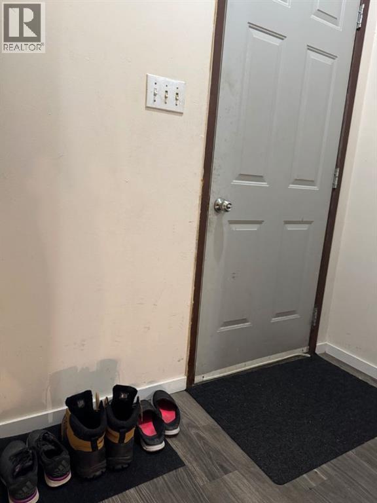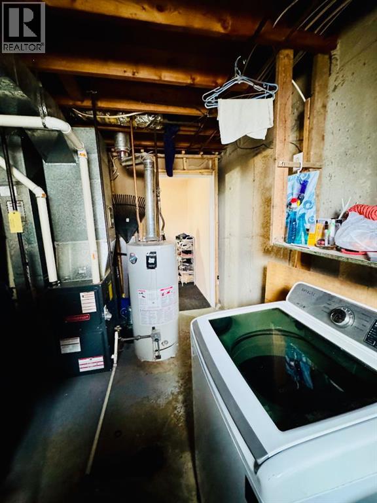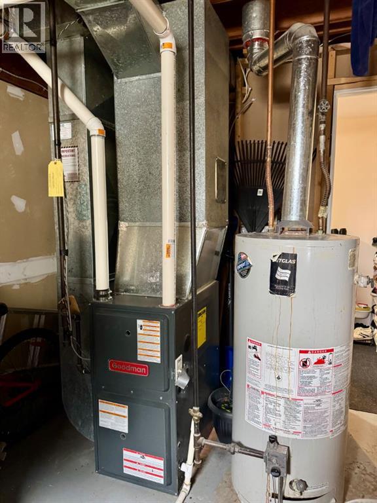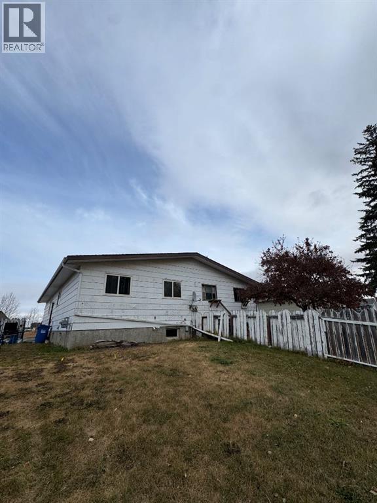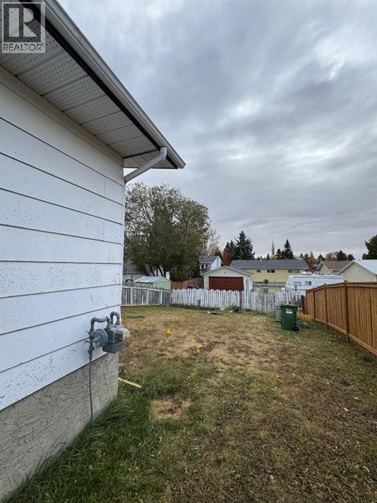5 Bedroom
2 Bathroom
924 ft2
Bungalow
None
Forced Air
$269,900
New Listing Alert! 265 Overtown Dr., Red Deer, AlbertaLooking for an affordable family home or an investment opportunity? This beautiful duplex offers 1,022.71 sq. ft. of comfortable living space with 5 bedrooms and 2 bathrooms — perfect for growing families or anyone needing extra room! You’ll love the great location, close to: GH Dawe Rec Centre Schools Shopping Parks and playgroundsAll this for an incredible price of $269,900!Don’t miss this opportunity to own a well-located home in a family-friendly neighbourhood. (id:57594)
Property Details
|
MLS® Number
|
A2267739 |
|
Property Type
|
Single Family |
|
Community Name
|
Oriole Park |
|
Amenities Near By
|
Playground, Schools, Shopping |
|
Features
|
No Smoking Home |
|
Parking Space Total
|
2 |
|
Plan
|
7621977 |
|
Structure
|
None |
Building
|
Bathroom Total
|
2 |
|
Bedrooms Above Ground
|
3 |
|
Bedrooms Below Ground
|
2 |
|
Bedrooms Total
|
5 |
|
Appliances
|
Refrigerator, Stove, Washer & Dryer |
|
Architectural Style
|
Bungalow |
|
Basement Development
|
Finished |
|
Basement Type
|
Full (finished) |
|
Constructed Date
|
1977 |
|
Construction Material
|
Poured Concrete, Wood Frame |
|
Construction Style Attachment
|
Semi-detached |
|
Cooling Type
|
None |
|
Exterior Finish
|
Concrete |
|
Flooring Type
|
Laminate, Linoleum |
|
Foundation Type
|
Poured Concrete |
|
Heating Type
|
Forced Air |
|
Stories Total
|
1 |
|
Size Interior
|
924 Ft2 |
|
Total Finished Area
|
924.01 Sqft |
|
Type
|
Duplex |
Parking
Land
|
Acreage
|
No |
|
Fence Type
|
Fence |
|
Land Amenities
|
Playground, Schools, Shopping |
|
Size Depth
|
120 M |
|
Size Frontage
|
33 M |
|
Size Irregular
|
3960.00 |
|
Size Total
|
3960 Sqft|0-4,050 Sqft |
|
Size Total Text
|
3960 Sqft|0-4,050 Sqft |
|
Zoning Description
|
R-d |
Rooms
| Level |
Type |
Length |
Width |
Dimensions |
|
Basement |
3pc Bathroom |
|
|
4.25 Ft x 8.42 Ft |
|
Basement |
Bedroom |
|
|
8.75 Ft x 13.08 Ft |
|
Basement |
Primary Bedroom |
|
|
8.75 Ft x 19.17 Ft |
|
Basement |
Recreational, Games Room |
|
|
9.00 Ft x 19.42 Ft |
|
Basement |
Furnace |
|
|
9.42 Ft x 13.42 Ft |
|
Main Level |
4pc Bathroom |
|
|
4.92 Ft x 8.92 Ft |
|
Main Level |
Bedroom |
|
|
10.33 Ft x 13.58 Ft |
|
Main Level |
Bedroom |
|
|
10.33 Ft x 7.58 Ft |
|
Main Level |
Bedroom |
|
|
8.58 Ft x 11.17 Ft |
|
Main Level |
Dining Room |
|
|
5.83 Ft x 7.42 Ft |
|
Main Level |
Kitchen |
|
|
13.42 Ft x 11.00 Ft |
|
Main Level |
Living Room/dining Room |
|
|
19.33 Ft x 12.83 Ft |
https://www.realtor.ca/real-estate/29045429/265-overdown-drive-red-deer-oriole-park

