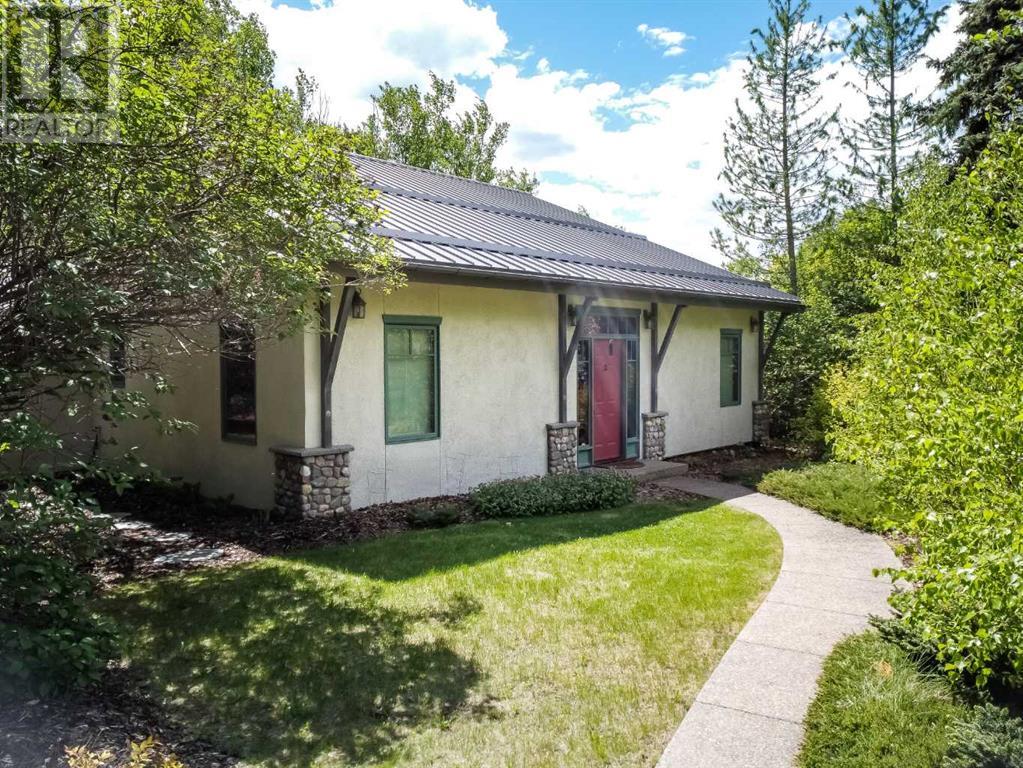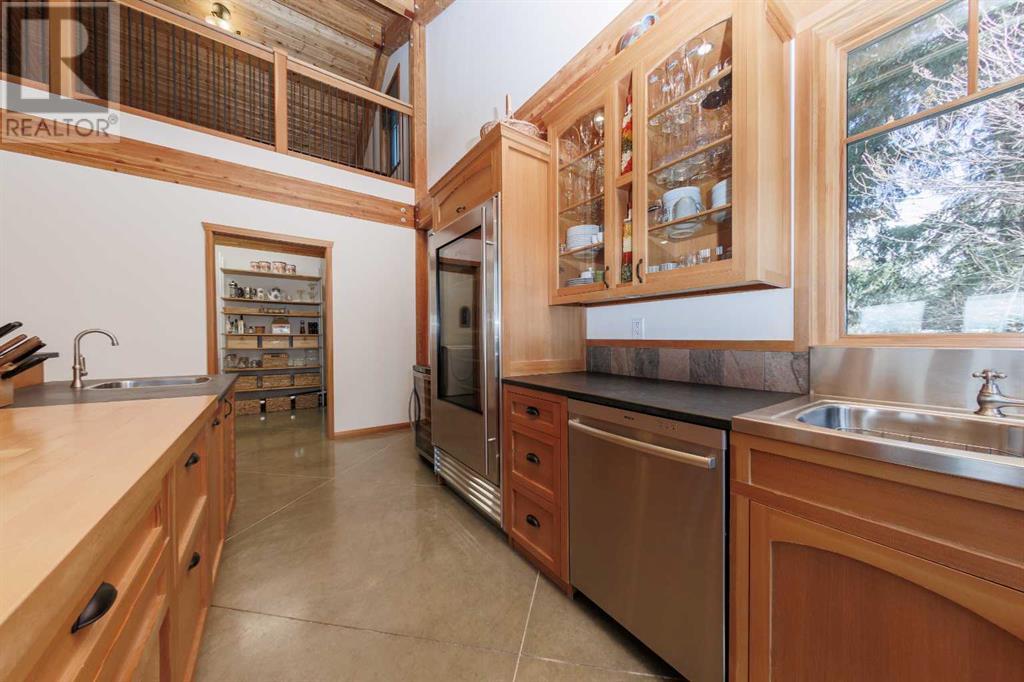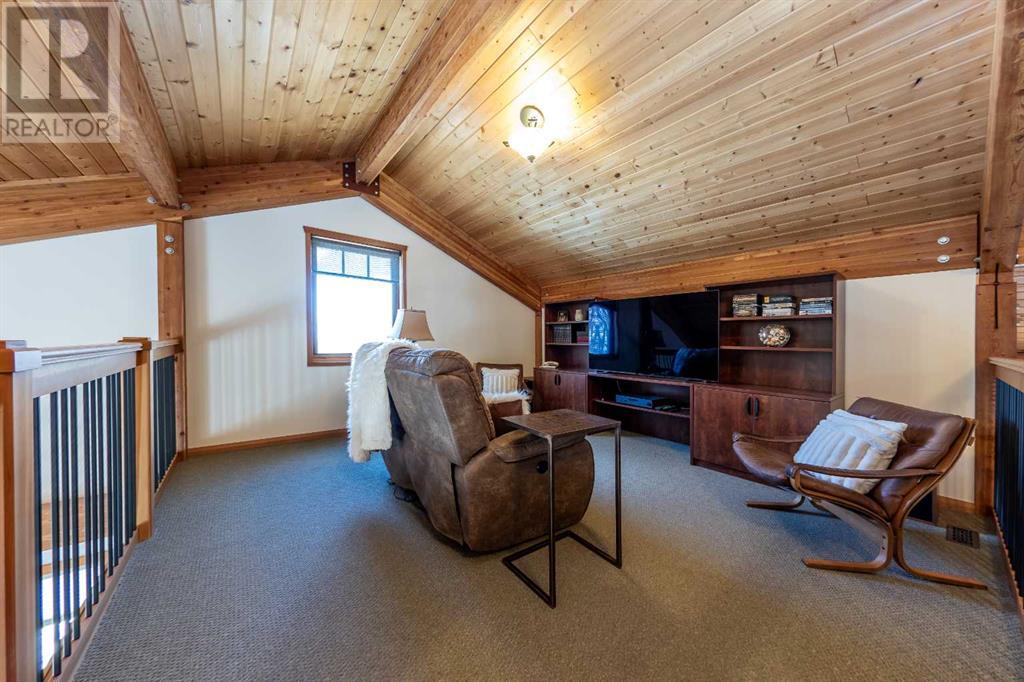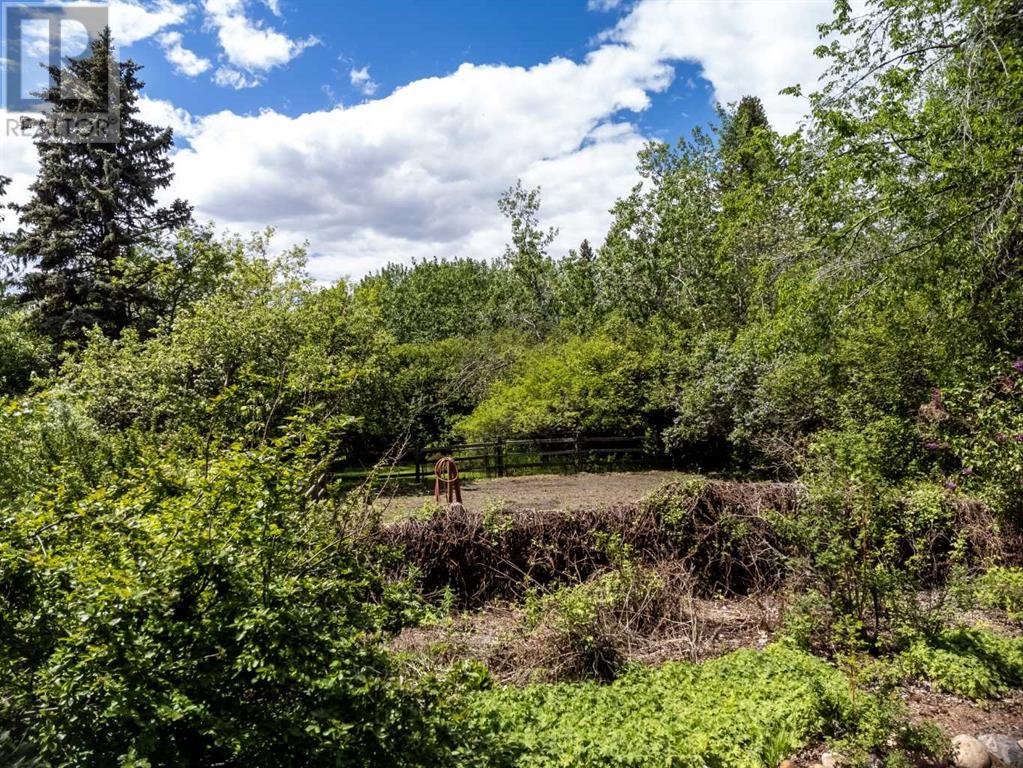2 Bedroom
2 Bathroom
2440 sqft
Hot Water, In Floor Heating
Acreage
$2,700,000
Unique opportunity just 1 mile east of Red Deer City limit. This property has a custom designed and built square log post and beam style 1.5 storey home that is more than meets the eye. The humble exterior leads to a stunning and inviting home with views over the Red Deer valley ... all the way to the Rocky Mountains (on clear days). Only the highest and best quality material and workmanship went into the home. It's open plan lends itself well to entertaining. Detached garage currently houses a 2 car segment and a workshop segment, but could easily be changed to accommodate up to 4 cars. Garage has hot water floor heating and floor drain. Vintage barn (built 1933) has been lovingly maintained. Asphalt shingles (newer), stucco exterior and concrete floor throughout make it viable for horses, cattle or anything you'd like. There is a small set of working corrals and a stock waterer by the barn and another set of corrals and stock waterer located in the middle of the 1/4 section. Exterior and cross fences are all newer, in excellent condition and a reflection of pride of ownership. Paved driveway leads to the secluded and private home which is surrounded by perennials and a garden. This is an incredible, private and meticulously maintained property offering the potential of future acreage development as the entire east boundary is high ground with expansive views. (id:57594)
Property Details
|
MLS® Number
|
A2121911 |
|
Property Type
|
Agriculture |
|
Communication Type
|
Satellite Internet Access |
|
Farm Type
|
Cash Crop, Hobby Farm |
|
Features
|
Wood Windows, No Smoking Home |
|
Parking Space Total
|
2 |
Building
|
Bathroom Total
|
2 |
|
Bedrooms Above Ground
|
2 |
|
Bedrooms Total
|
2 |
|
Appliances
|
Refrigerator, Water Softener, Cooktop - Gas, Dishwasher, Wine Fridge, Microwave, Oven - Built-in, Hood Fan, Garage Door Opener, Washer & Dryer, Water Heater - Tankless |
|
Basement Type
|
None |
|
Constructed Date
|
2004 |
|
Construction Material
|
Log, Poured Concrete, Wood Frame |
|
Exterior Finish
|
Concrete, Log, Stucco |
|
Flooring Type
|
Carpeted, Concrete |
|
Foundation Type
|
Poured Concrete |
|
Heating Fuel
|
Natural Gas |
|
Heating Type
|
Hot Water, In Floor Heating |
|
Stories Total
|
1 |
|
Size Interior
|
2440 Sqft |
|
Total Finished Area
|
2440 Sqft |
|
Utility Power
|
Single Phase |
|
Utility Water
|
Well |
Parking
|
Garage
|
|
|
Heated Garage
|
|
|
Garage
|
|
|
Detached Garage
|
|
Land
|
Acreage
|
Yes |
|
Current Use
|
Agriculture - Active |
|
Fence Type
|
Cross Fenced, Fence |
|
Pasture Total
|
94 Ac |
|
Sewer
|
Mound, Septic Tank |
|
Size Irregular
|
157.00 |
|
Size Total
|
157 Ac|80 - 160 Acres |
|
Size Total Text
|
157 Ac|80 - 160 Acres |
|
Zoning Description
|
Ag |
Rooms
| Level |
Type |
Length |
Width |
Dimensions |
|
Main Level |
Primary Bedroom |
|
|
14.08 Ft x 14.08 Ft |
|
Main Level |
Bedroom |
|
|
14.08 Ft x 14.08 Ft |
|
Main Level |
3pc Bathroom |
|
|
.00 Ft x .00 Ft |
|
Main Level |
3pc Bathroom |
|
|
.00 Ft x .00 Ft |
|
Main Level |
Kitchen |
|
|
14.50 Ft x 18.08 Ft |
|
Main Level |
Living Room |
|
|
14.50 Ft x 18.08 Ft |
|
Main Level |
Dining Room |
|
|
7.58 Ft x 18.08 Ft |
|
Upper Level |
Office |
|
|
13.67 Ft x 14.25 Ft |
|
Upper Level |
Family Room |
|
|
13.67 Ft x 14.33 Ft |






















































