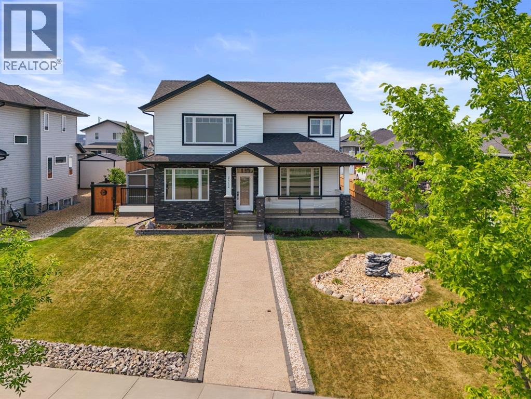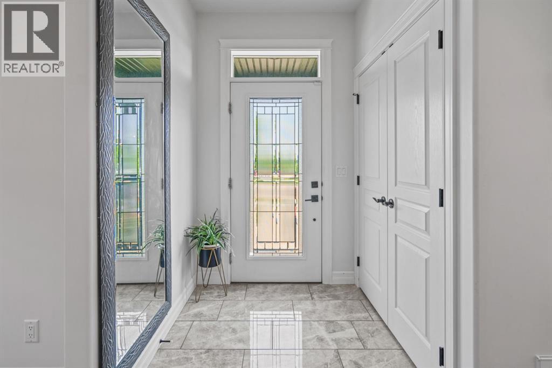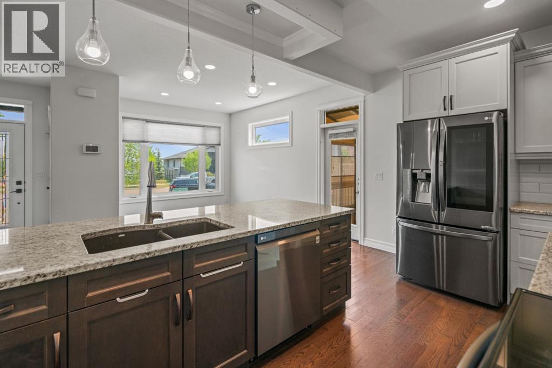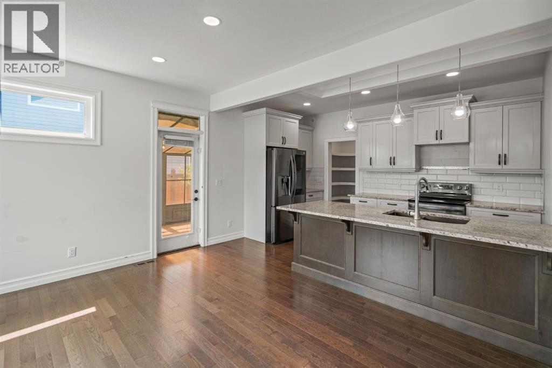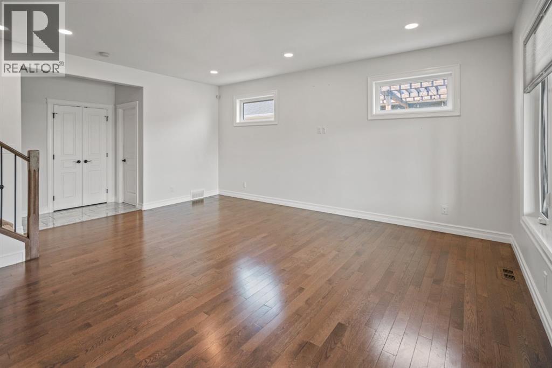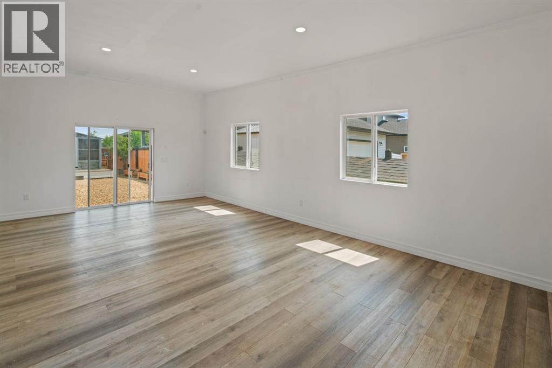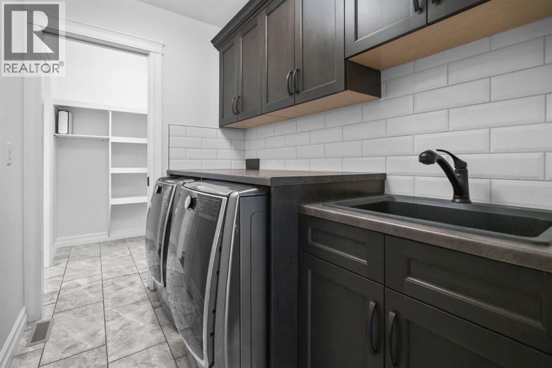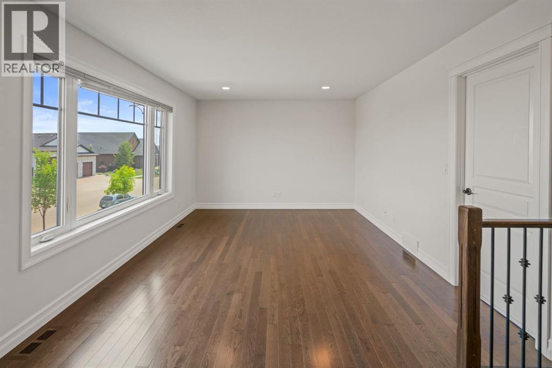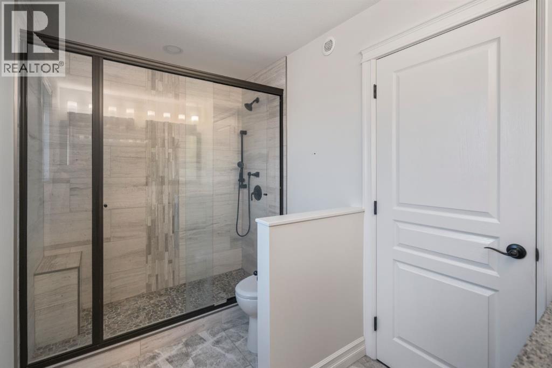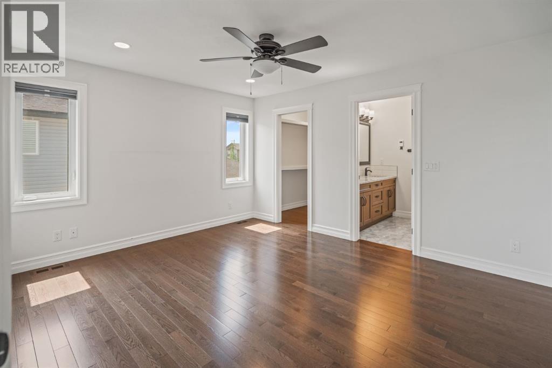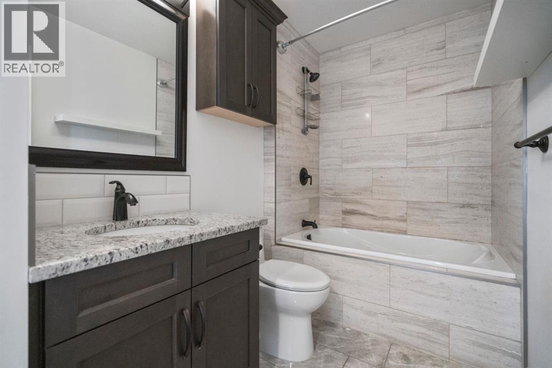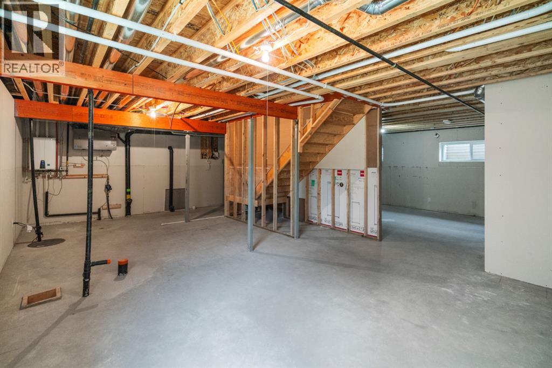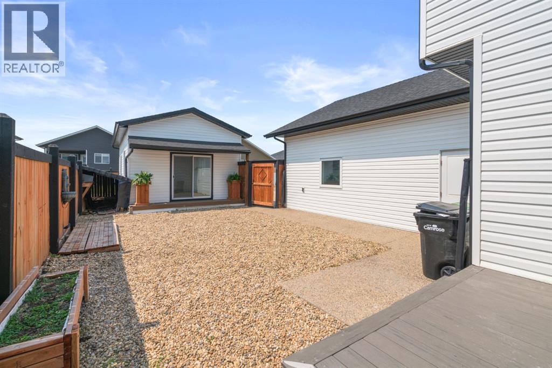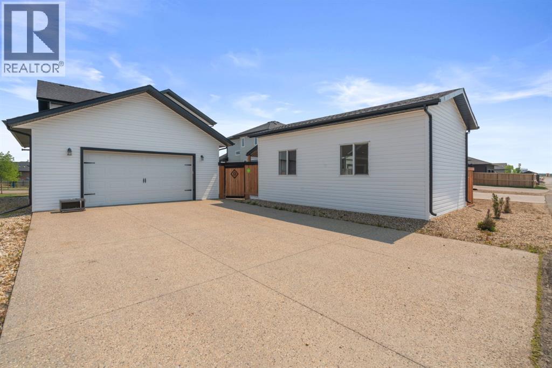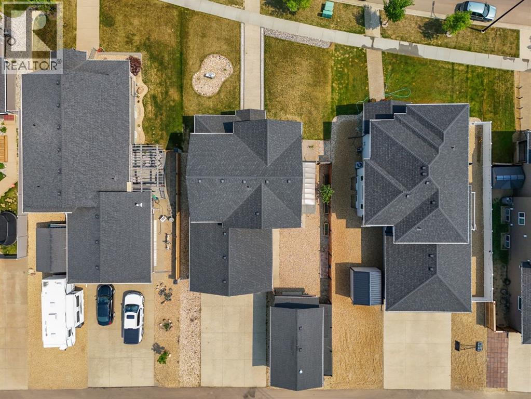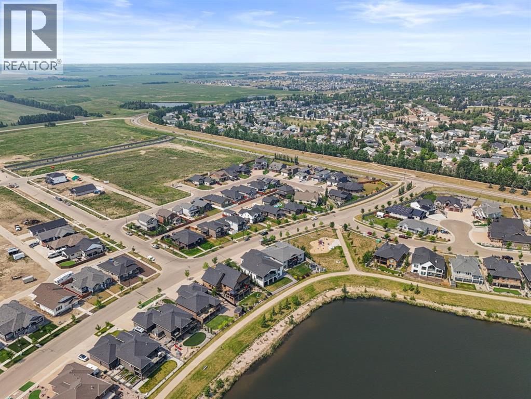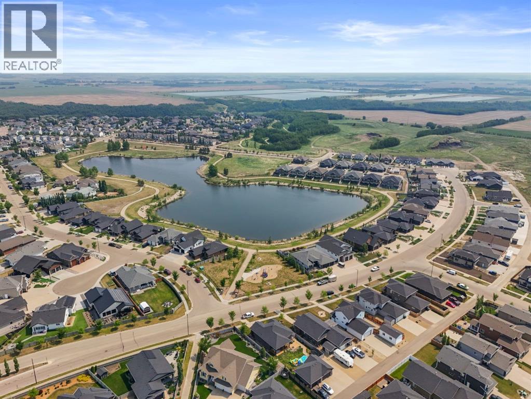3 Bedroom
3 Bathroom
1,846 ft2
Central Air Conditioning
Forced Air
Landscaped
$689,000
Welcome to this beautifully crafted 3 bedroom 2.5 bath home nestled in the highly sought after Valleyview west community. This home featuring gemstone lights is in perfect view of the playground, lake, and walking paths and just just steps away from the brand new high school- a dream location for families. Step inside to discover quality craftsmanship throughout featuring granite countertops brand new stove and microwave, and massive walk thru pantry- perfect for all your storage needs. The main floor also includes convienient main floor laundry. Upstairs unwind in the bonus room while taking in stunning views, or retreat to the primary suite, complete with a walk-in closet and ensuite with glass walk-in shower. Enjoy the oversized attached garage with floor drain, water taps and added bonus of paved back alley. The unfinished ICF basement offers endless possibilities to customize the space to your needs. Relax outdoors in the low maintenance backyard and don't miss the incredible "Cave" in the back- perfect for hobbies, storage, or entertaining. Don't forget about the RV parking space at rear. This home truly has it all- style, space, and views with incredible location. Don't miss the opportunity to make it yours! (id:57594)
Property Details
|
MLS® Number
|
A2221496 |
|
Property Type
|
Single Family |
|
Neigbourhood
|
Kensington |
|
Community Name
|
Valleyview |
|
Amenities Near By
|
Park, Playground, Schools, Shopping |
|
Features
|
See Remarks, Back Lane, Pvc Window, Closet Organizers, No Smoking Home |
|
Parking Space Total
|
2 |
|
Plan
|
1524338 |
|
Structure
|
Porch |
Building
|
Bathroom Total
|
3 |
|
Bedrooms Above Ground
|
3 |
|
Bedrooms Total
|
3 |
|
Appliances
|
Refrigerator, Dishwasher, Stove, Microwave, Window Coverings, Garage Door Opener, Washer & Dryer, Water Heater - Tankless |
|
Basement Development
|
Unfinished |
|
Basement Type
|
Full (unfinished) |
|
Constructed Date
|
2018 |
|
Construction Style Attachment
|
Detached |
|
Cooling Type
|
Central Air Conditioning |
|
Exterior Finish
|
Vinyl Siding |
|
Flooring Type
|
Carpeted, Ceramic Tile, Hardwood |
|
Foundation Type
|
See Remarks |
|
Half Bath Total
|
1 |
|
Heating Type
|
Forced Air |
|
Stories Total
|
2 |
|
Size Interior
|
1,846 Ft2 |
|
Total Finished Area
|
1846 Sqft |
|
Type
|
House |
Parking
Land
|
Acreage
|
No |
|
Fence Type
|
Fence |
|
Land Amenities
|
Park, Playground, Schools, Shopping |
|
Landscape Features
|
Landscaped |
|
Size Depth
|
44.19 M |
|
Size Frontage
|
17.37 M |
|
Size Irregular
|
765.90 |
|
Size Total
|
765.9 M2|7,251 - 10,889 Sqft |
|
Size Total Text
|
765.9 M2|7,251 - 10,889 Sqft |
|
Zoning Description
|
R1 |
Rooms
| Level |
Type |
Length |
Width |
Dimensions |
|
Main Level |
2pc Bathroom |
|
|
.00 Ft x .00 Ft |
|
Upper Level |
Primary Bedroom |
|
|
13.92 Ft x 10.58 Ft |
|
Upper Level |
Bedroom |
|
|
11.33 Ft x 11.00 Ft |
|
Upper Level |
3pc Bathroom |
|
|
.00 Ft x .00 Ft |
|
Upper Level |
Bedroom |
|
|
11.75 Ft x 11.00 Ft |
|
Upper Level |
4pc Bathroom |
|
|
.00 Ft x .00 Ft |
https://www.realtor.ca/real-estate/28459619/2612-62-street-camrose-valleyview

