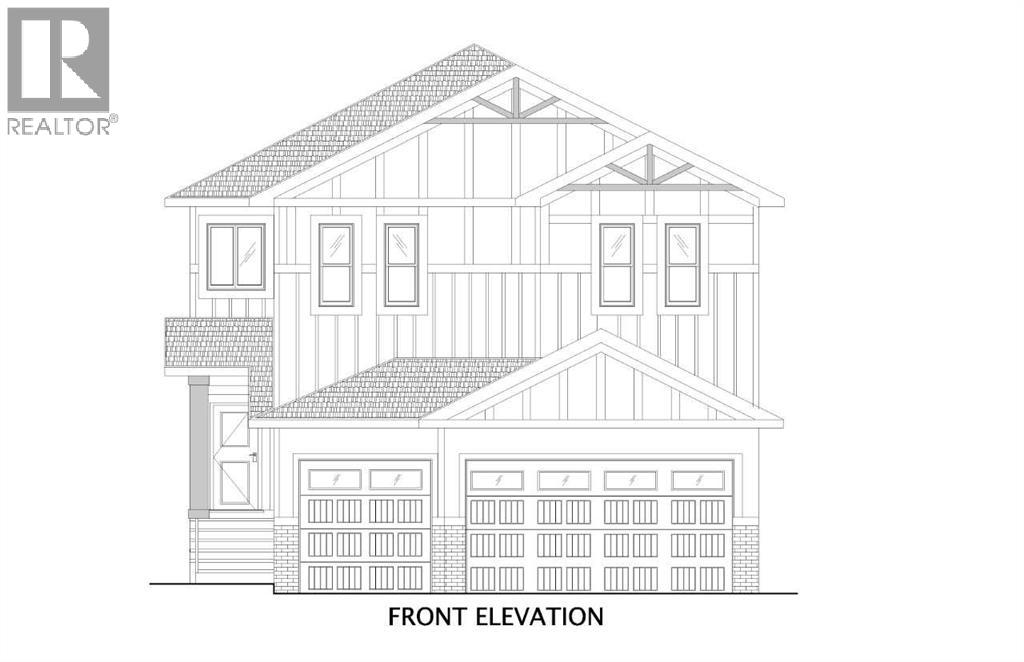5 Bedroom
3 Bathroom
2,742 ft2
Fireplace
None
Forced Air
$999,000
This stunning pre-construction 5-bedroom, 4-bathroom, 2-storey home by Sunview Custom Homes is in the lakeside community of Clearwater Park, Chestermere. Backing onto green space with a playground and future school site, it offers luxury and comfort. The main floor boasts a grand entry, open-to-below family room with an electric fireplace, a living room, and a full bath with a bedroom—ideal for guests. In addition to the gourmet kitchen, a spice kitchen offers added convenience. Upstairs features a bonus room, laundry with sink, a primary bedroom with double vanity and custom shower, a second master with walk-in closet, plus two more bedrooms with built-ins and a full bath. Quartz counters, stainless steel appliances, and elegant finishes complete this beautiful home. Located in a growing lakeside community —perfect for families seeking space and convenience. Photos are representative. (id:57594)
Property Details
|
MLS® Number
|
A2261470 |
|
Property Type
|
Single Family |
|
Community Name
|
East Chestermere |
|
Amenities Near By
|
Park, Playground, Recreation Nearby, Schools, Shopping, Water Nearby |
|
Community Features
|
Lake Privileges |
|
Features
|
No Animal Home, No Smoking Home |
|
Parking Space Total
|
6 |
|
Plan
|
Tbd |
|
Structure
|
Deck |
Building
|
Bathroom Total
|
3 |
|
Bedrooms Above Ground
|
5 |
|
Bedrooms Total
|
5 |
|
Appliances
|
Refrigerator, Cooktop - Electric, Dishwasher, Microwave, Oven - Built-in |
|
Basement Development
|
Unfinished |
|
Basement Type
|
Full (unfinished) |
|
Constructed Date
|
2025 |
|
Construction Material
|
Wood Frame |
|
Construction Style Attachment
|
Detached |
|
Cooling Type
|
None |
|
Exterior Finish
|
Stone, Vinyl Siding |
|
Fireplace Present
|
Yes |
|
Fireplace Total
|
1 |
|
Flooring Type
|
Carpeted, Ceramic Tile, Vinyl Plank |
|
Foundation Type
|
Poured Concrete |
|
Heating Fuel
|
Natural Gas |
|
Heating Type
|
Forced Air |
|
Stories Total
|
2 |
|
Size Interior
|
2,742 Ft2 |
|
Total Finished Area
|
2741.65 Sqft |
|
Type
|
House |
Parking
Land
|
Acreage
|
No |
|
Fence Type
|
Not Fenced |
|
Land Amenities
|
Park, Playground, Recreation Nearby, Schools, Shopping, Water Nearby |
|
Size Depth
|
34.99 M |
|
Size Frontage
|
8.83 M |
|
Size Irregular
|
469.30 |
|
Size Total
|
469.3 M2|4,051 - 7,250 Sqft |
|
Size Total Text
|
469.3 M2|4,051 - 7,250 Sqft |
|
Zoning Description
|
Tbd |
Rooms
| Level |
Type |
Length |
Width |
Dimensions |
|
Main Level |
Bedroom |
|
|
11.58 Ft x 8.92 Ft |
|
Main Level |
Other |
|
|
6.67 Ft x 5.92 Ft |
|
Main Level |
Living Room |
|
|
13.17 Ft x 10.67 Ft |
|
Main Level |
4pc Bathroom |
|
|
8.00 Ft x 5.00 Ft |
|
Main Level |
Other |
|
|
12.58 Ft x 8.00 Ft |
|
Main Level |
Kitchen |
|
|
14.00 Ft x 12.00 Ft |
|
Main Level |
Dining Room |
|
|
11.00 Ft x 13.00 Ft |
|
Main Level |
Great Room |
|
|
14.00 Ft x 13.00 Ft |
|
Upper Level |
Primary Bedroom |
|
|
14.17 Ft x 14.00 Ft |
|
Upper Level |
5pc Bathroom |
|
|
13.58 Ft x 8.33 Ft |
|
Upper Level |
Bedroom |
|
|
11.92 Ft x 10.17 Ft |
|
Upper Level |
4pc Bathroom |
|
|
10.33 Ft x 5.00 Ft |
|
Upper Level |
Bonus Room |
|
|
13.25 Ft x 10.33 Ft |
|
Upper Level |
Laundry Room |
|
|
8.00 Ft x 5.75 Ft |
|
Upper Level |
Bedroom |
|
|
12.00 Ft x 10.33 Ft |
|
Upper Level |
Bedroom |
|
|
14.00 Ft x 12.00 Ft |
https://www.realtor.ca/real-estate/28940473/261-clearwater-terrace-chestermere-east-chestermere



