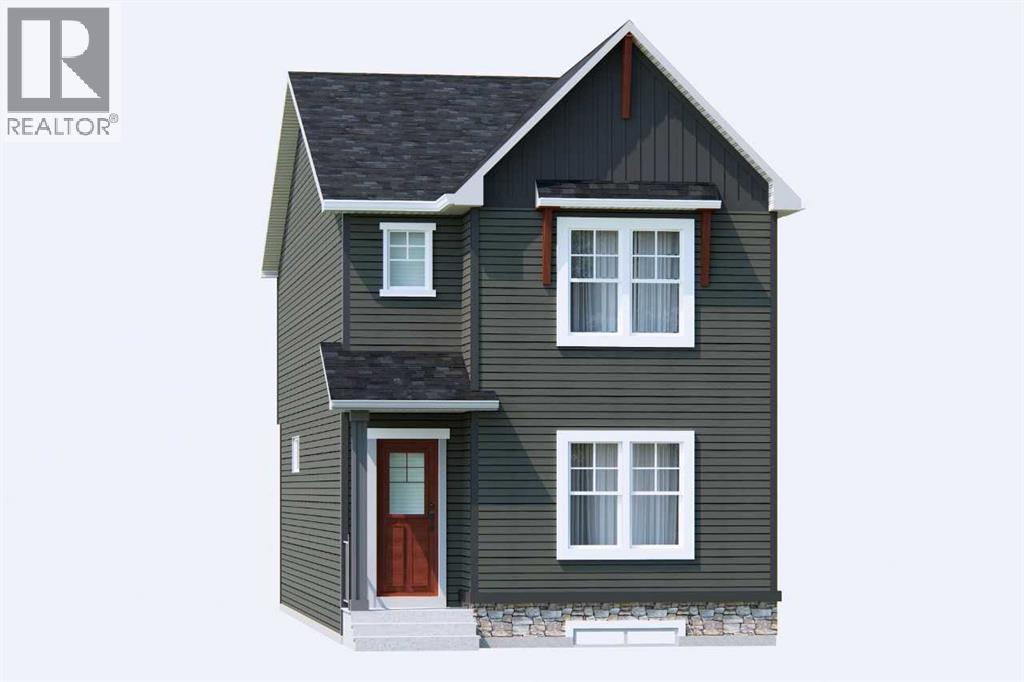3 Bedroom
3 Bathroom
1,780 ft2
Fireplace
None
Forced Air
Garden Area
$734,800
Introducing the Concord II in beautiful Vermilion Hill, built by Broadview Homes—a thoughtfully designed 1717 sqft home that perfectly blends style, comfort, and location. This 3 bedroom, 2.5 bathroom home is ideally situated directly across from a large, scenic green space, offering unobstructed views and a sense of openness rarely found in the city. Enjoy the serenity of nature right outside your front door while still being close to all the essentials. Inside, you'll find upgraded, high-quality interior finishes, a spacious main floor flex room, and an open-concept layout perfect for everyday living and entertaining. The kitchen and living areas flow seamlessly to the rear deck, ideal for relaxing outdoors. Upstairs, the upgraded primary ensuite adds a touch of luxury, while Hardie board siding enhances the home’s curb appeal and durability. A detached double garage completes this amazing package. Photos are representative. (id:57594)
Property Details
|
MLS® Number
|
A2243253 |
|
Property Type
|
Single Family |
|
Community Name
|
Alpine Park |
|
Amenities Near By
|
Park, Playground, Schools, Shopping |
|
Parking Space Total
|
2 |
|
Plan
|
2412029 |
|
Structure
|
Deck |
Building
|
Bathroom Total
|
3 |
|
Bedrooms Above Ground
|
3 |
|
Bedrooms Total
|
3 |
|
Appliances
|
Refrigerator, Range - Gas, Dishwasher, Microwave, Hood Fan |
|
Basement Development
|
Unfinished |
|
Basement Type
|
Full (unfinished) |
|
Constructed Date
|
2025 |
|
Construction Material
|
Wood Frame |
|
Construction Style Attachment
|
Detached |
|
Cooling Type
|
None |
|
Exterior Finish
|
Stone |
|
Fireplace Present
|
Yes |
|
Fireplace Total
|
1 |
|
Flooring Type
|
Carpeted, Ceramic Tile, Vinyl Plank |
|
Foundation Type
|
Poured Concrete |
|
Half Bath Total
|
1 |
|
Heating Type
|
Forced Air |
|
Stories Total
|
2 |
|
Size Interior
|
1,780 Ft2 |
|
Total Finished Area
|
1779.66 Sqft |
|
Type
|
House |
Parking
Land
|
Acreage
|
No |
|
Fence Type
|
Not Fenced |
|
Land Amenities
|
Park, Playground, Schools, Shopping |
|
Landscape Features
|
Garden Area |
|
Size Depth
|
32 M |
|
Size Frontage
|
9.2 M |
|
Size Irregular
|
333.00 |
|
Size Total
|
333 M2|0-4,050 Sqft |
|
Size Total Text
|
333 M2|0-4,050 Sqft |
|
Zoning Description
|
R-g |
Rooms
| Level |
Type |
Length |
Width |
Dimensions |
|
Main Level |
Great Room |
|
|
12.83 Ft x 12.83 Ft |
|
Main Level |
Other |
|
|
9.67 Ft x 11.00 Ft |
|
Main Level |
Other |
|
|
13.33 Ft x 11.33 Ft |
|
Main Level |
2pc Bathroom |
|
|
.00 Ft x .00 Ft |
|
Upper Level |
Primary Bedroom |
|
|
13.17 Ft x 13.00 Ft |
|
Upper Level |
Bedroom |
|
|
9.33 Ft x 10.00 Ft |
|
Upper Level |
4pc Bathroom |
|
|
.00 Ft x .00 Ft |
|
Upper Level |
5pc Bathroom |
|
|
.00 Ft x .00 Ft |
|
Upper Level |
Bedroom |
|
|
9.33 Ft x 10.00 Ft |
https://www.realtor.ca/real-estate/28667584/26-versant-path-sw-calgary-alpine-park



