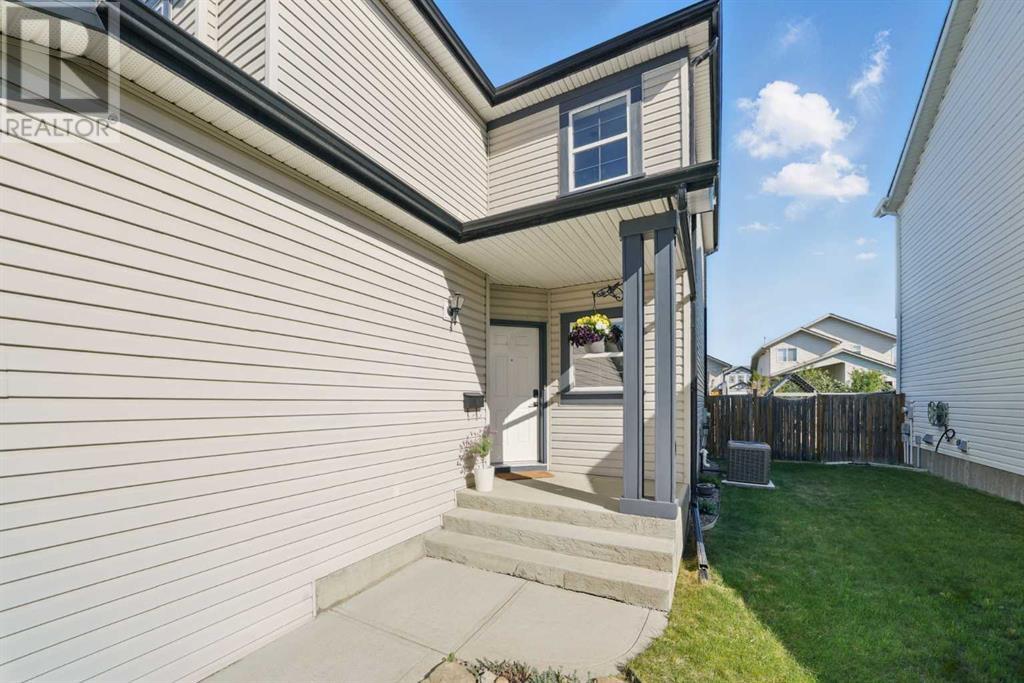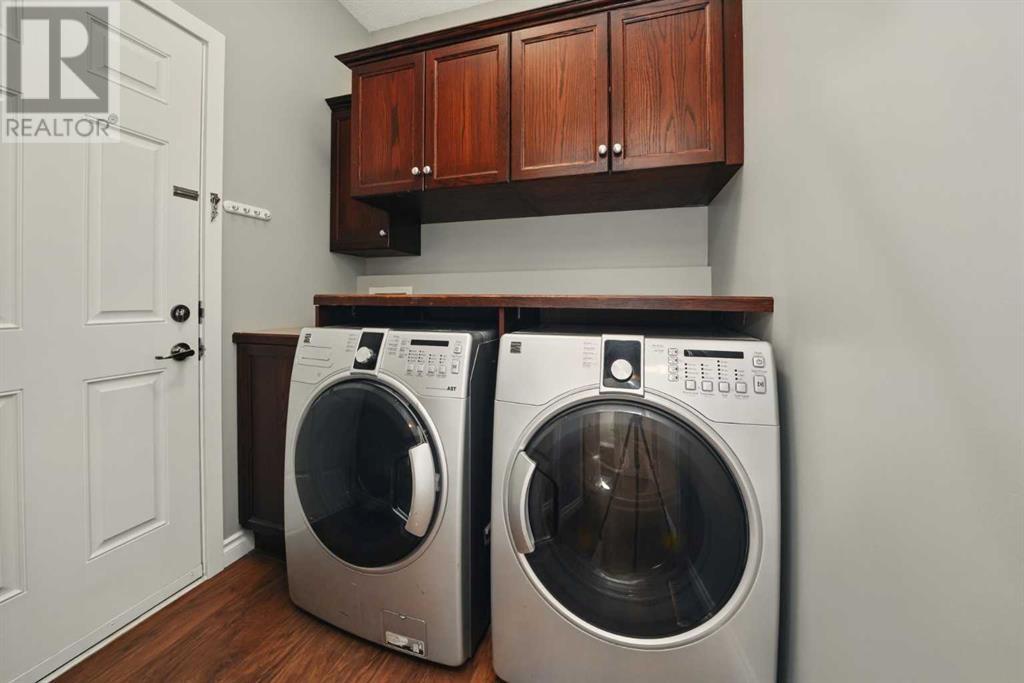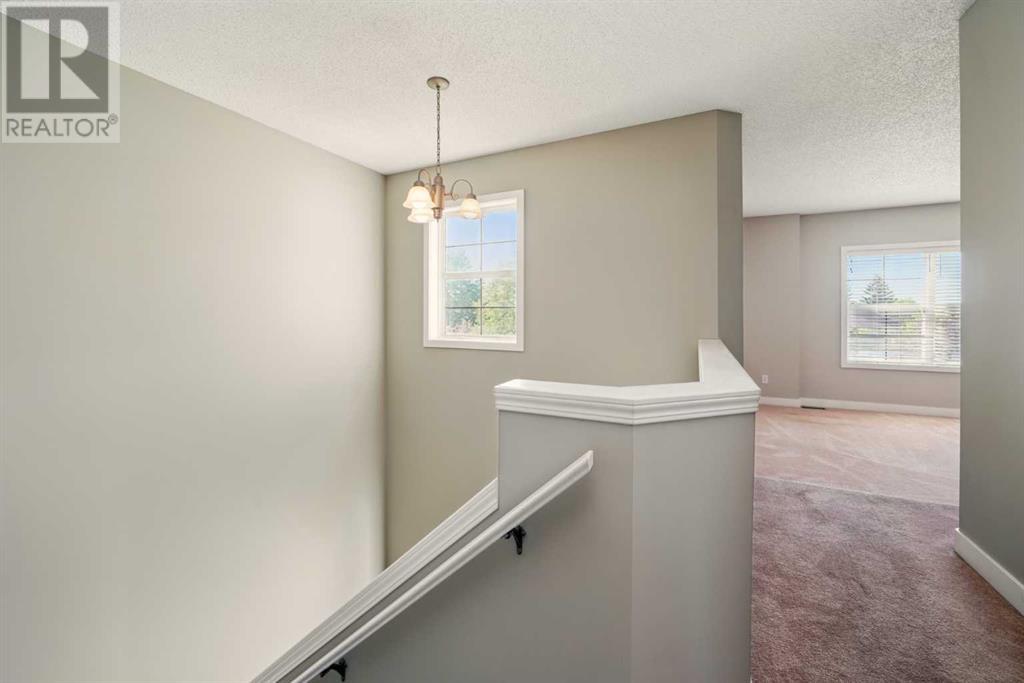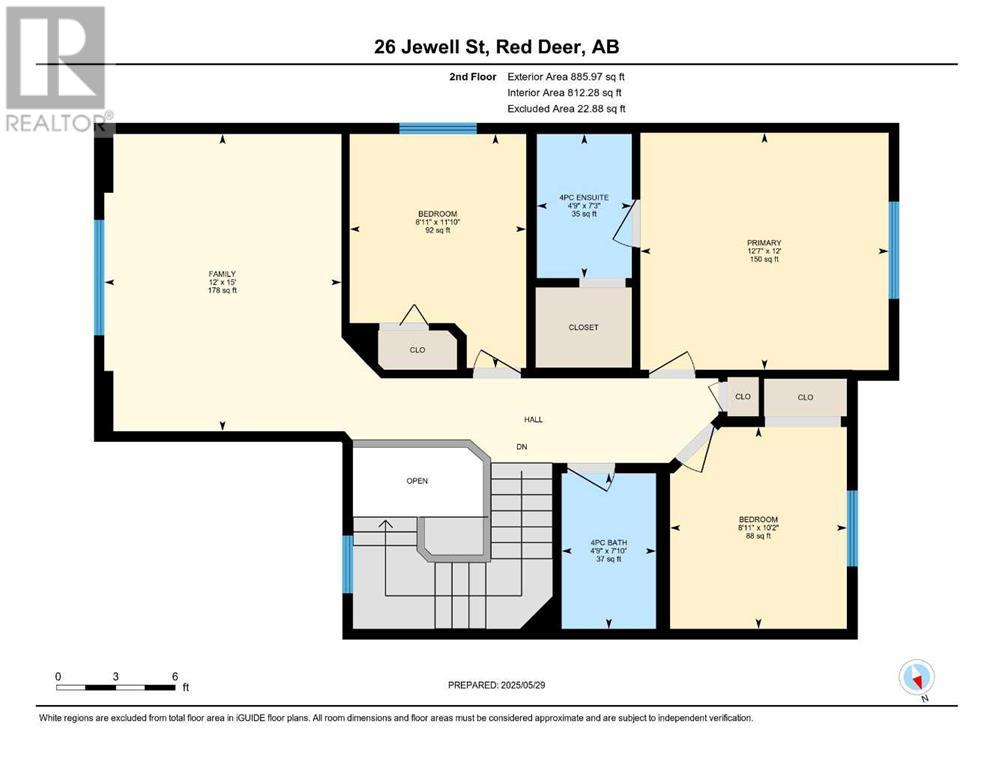4 Bedroom
4 Bathroom
1,596 ft2
Fireplace
Central Air Conditioning
Forced Air
Landscaped
$449,900
Show home condition! This beautiful 2 storey home has just had some painting done, it's super clean and ready to just move into. Nice spacious entry leading to the living room that has a feature wall w/ built in shelving, cabinets, an electric linear fireplace and vinyl plank flooring which carries into the eating area and the kitchen. Updated kitchen has dark stained oak cabinets, full tile backsplash, gas stove, vented hood fan, island, walk in pantry and stainless steel appliances. Lots of windows throughout this area make this a very bright and cheery home. There is a 2 pce bathroom and a laundry room with cabinets (washer/ dryer included) on the main floor with a door to the 22x24 heated garage. Upstairs has 3 bedrooms- one has a built in bed/ desk, the primary is a good size with a large window, 4 pce ensuite and a walk in closet. The other 2 bedrooms share a 4 pce bath and there is a bonus room with a large South facing window. Downstairs has a family room with a tile feature wall, electric fireplace and the tv stays. There is a 4th bedroom and a 3 pce bath. Nice yard, the huge deck has a trellis. High efficient furnace & hvac in 2020. Drum humidifier and air conditioning in 2023. (id:57594)
Property Details
|
MLS® Number
|
A2226001 |
|
Property Type
|
Single Family |
|
Neigbourhood
|
Johnstone Park |
|
Community Name
|
Johnstone Park |
|
Amenities Near By
|
Park, Playground, Schools, Shopping |
|
Features
|
Back Lane |
|
Parking Space Total
|
2 |
|
Plan
|
0222946 |
|
Structure
|
Deck |
Building
|
Bathroom Total
|
4 |
|
Bedrooms Above Ground
|
3 |
|
Bedrooms Below Ground
|
1 |
|
Bedrooms Total
|
4 |
|
Appliances
|
Washer, Refrigerator, Dishwasher, Stove, Dryer, Microwave, Window Coverings, Garage Door Opener |
|
Basement Development
|
Finished |
|
Basement Type
|
Full (finished) |
|
Constructed Date
|
2006 |
|
Construction Material
|
Wood Frame |
|
Construction Style Attachment
|
Detached |
|
Cooling Type
|
Central Air Conditioning |
|
Exterior Finish
|
Stone, Vinyl Siding |
|
Fireplace Present
|
Yes |
|
Fireplace Total
|
2 |
|
Flooring Type
|
Carpeted, Linoleum, Vinyl Plank |
|
Foundation Type
|
Poured Concrete |
|
Half Bath Total
|
1 |
|
Heating Fuel
|
Natural Gas |
|
Heating Type
|
Forced Air |
|
Stories Total
|
2 |
|
Size Interior
|
1,596 Ft2 |
|
Total Finished Area
|
1596 Sqft |
|
Type
|
House |
Parking
|
Attached Garage
|
2 |
|
Garage
|
|
|
Heated Garage
|
|
Land
|
Acreage
|
No |
|
Fence Type
|
Fence |
|
Land Amenities
|
Park, Playground, Schools, Shopping |
|
Landscape Features
|
Landscaped |
|
Size Frontage
|
13.41 M |
|
Size Irregular
|
4073.00 |
|
Size Total
|
4073 Sqft|4,051 - 7,250 Sqft |
|
Size Total Text
|
4073 Sqft|4,051 - 7,250 Sqft |
|
Zoning Description
|
R1 |
Rooms
| Level |
Type |
Length |
Width |
Dimensions |
|
Basement |
Family Room |
|
|
18.67 Ft x 16.58 Ft |
|
Basement |
Bedroom |
|
|
10.83 Ft x 9.50 Ft |
|
Basement |
Storage |
|
|
3.00 Ft x 6.50 Ft |
|
Basement |
Furnace |
|
|
8.75 Ft x 8.67 Ft |
|
Basement |
3pc Bathroom |
|
|
.00 Ft x .00 Ft |
|
Main Level |
Living Room |
|
|
13.67 Ft x 14.08 Ft |
|
Main Level |
Kitchen |
|
|
11.33 Ft x 10.92 Ft |
|
Main Level |
Dining Room |
|
|
11.33 Ft x 9.17 Ft |
|
Main Level |
Laundry Room |
|
|
5.92 Ft x 6.25 Ft |
|
Main Level |
2pc Bathroom |
|
|
.00 Ft x .00 Ft |
|
Upper Level |
Bonus Room |
|
|
15.00 Ft x 12.00 Ft |
|
Upper Level |
Primary Bedroom |
|
|
12.00 Ft x 12.58 Ft |
|
Upper Level |
Bedroom |
|
|
11.83 Ft x 8.92 Ft |
|
Upper Level |
Bedroom |
|
|
10.17 Ft x 8.92 Ft |
|
Upper Level |
4pc Bathroom |
|
|
.00 Ft x .00 Ft |
|
Upper Level |
4pc Bathroom |
|
|
.00 Ft x .00 Ft |
https://www.realtor.ca/real-estate/28393907/26-jewell-street-red-deer-johnstone-park





































