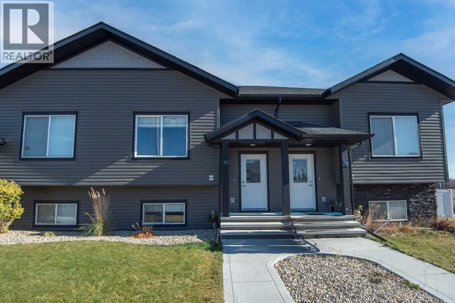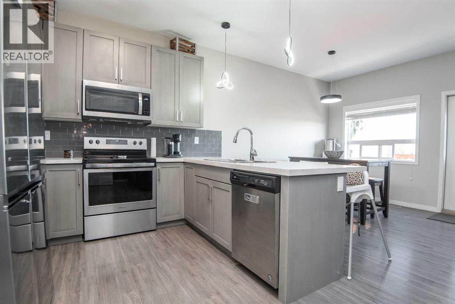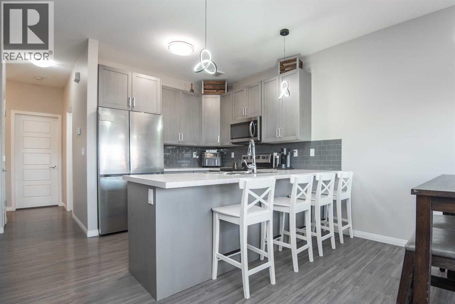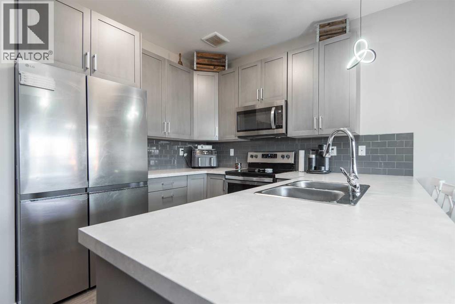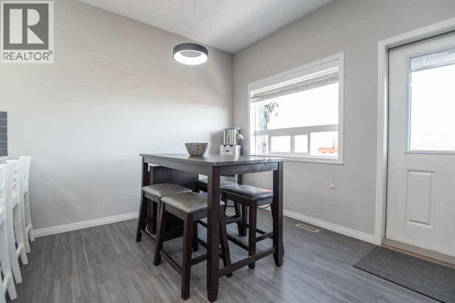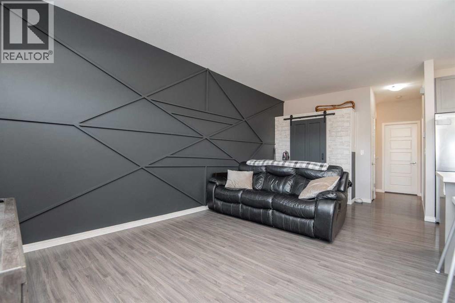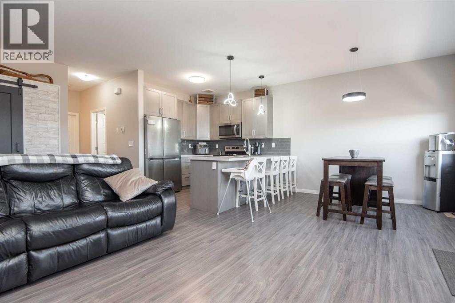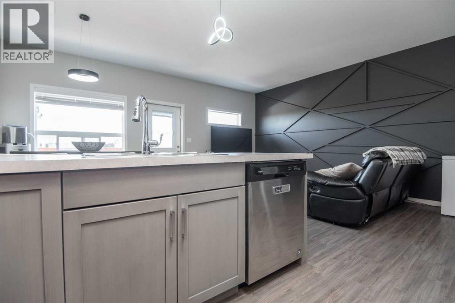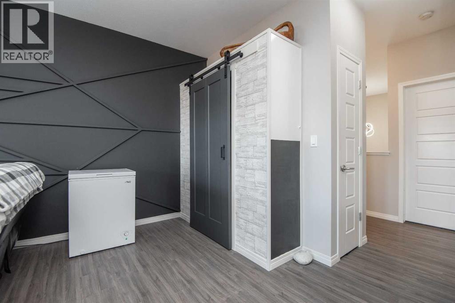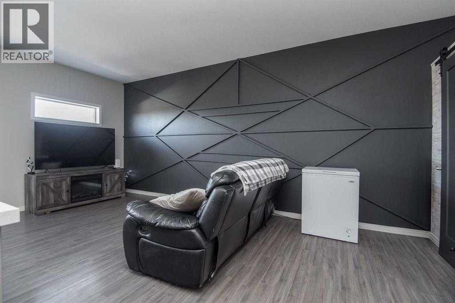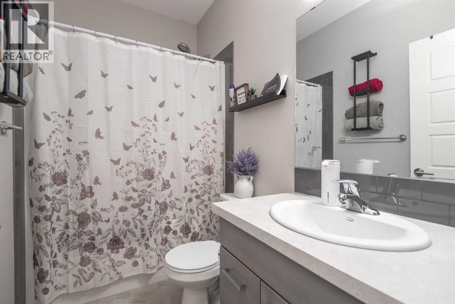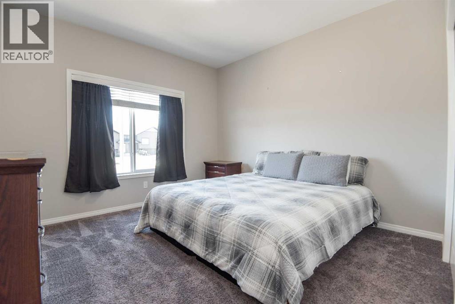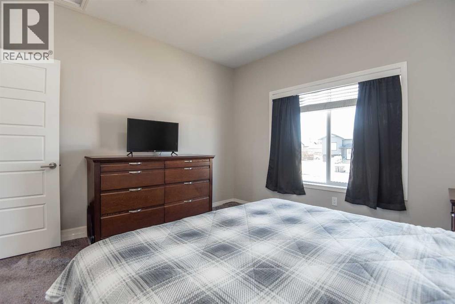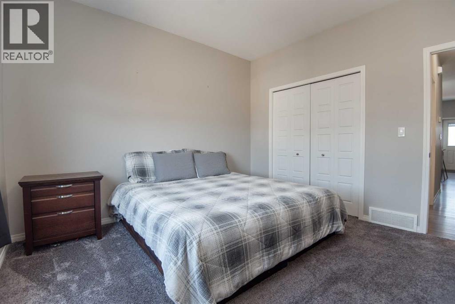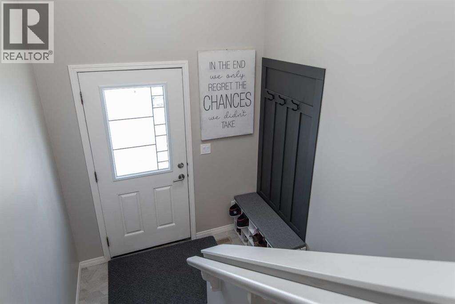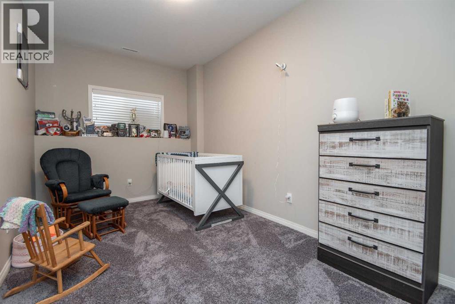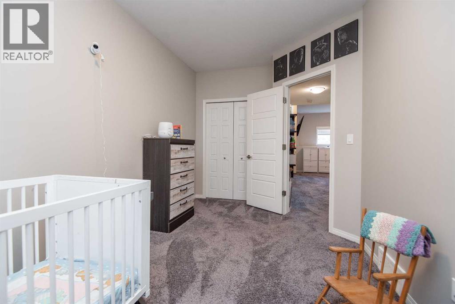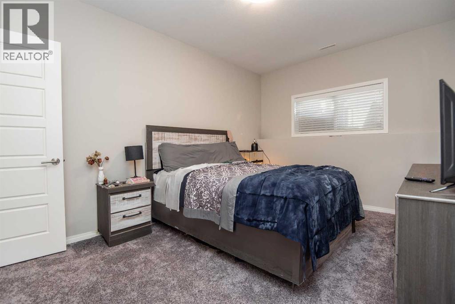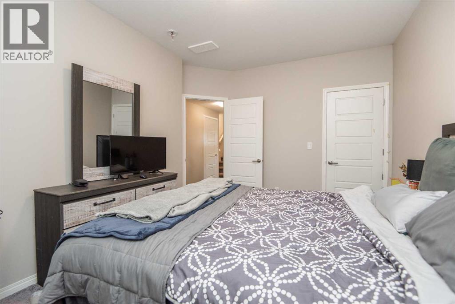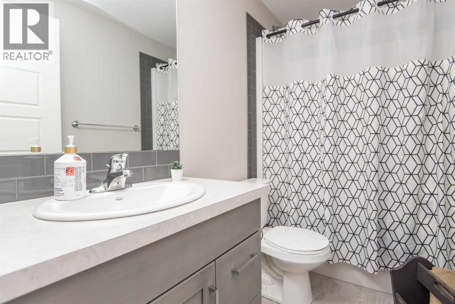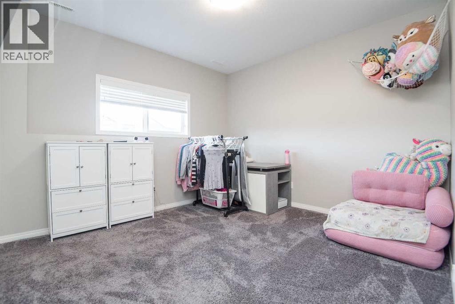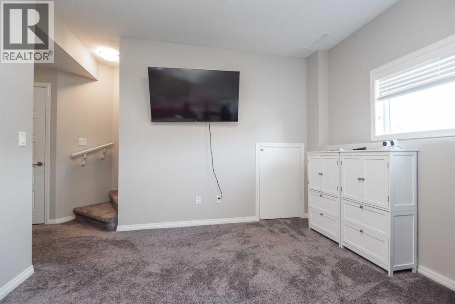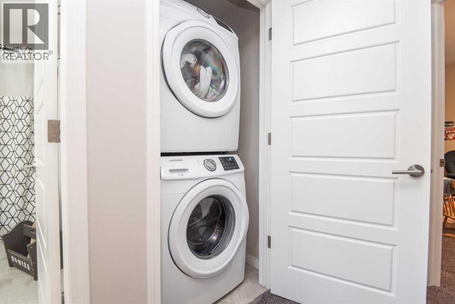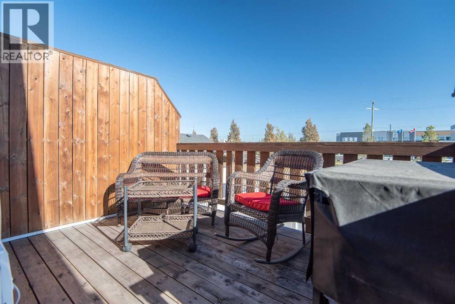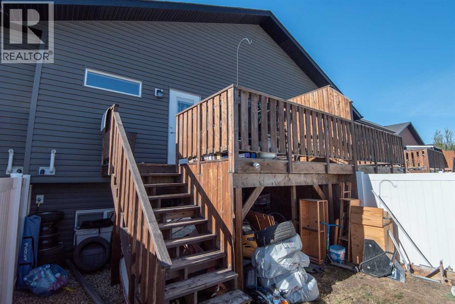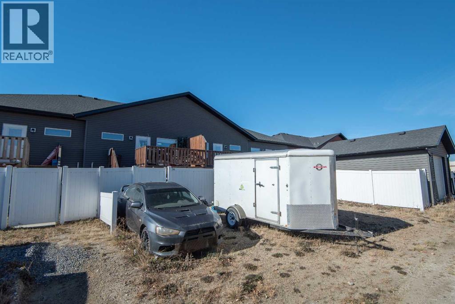3 Bedroom
2 Bathroom
749 ft2
Bi-Level
None
Forced Air
$314,900
Welcome to your next move in the beautiful and growing community of Penhold. Built in 2018, with 1396 sq ft of total living space, this modern and airy bi-level town home offers the perfect blend of comfort and style. With 3 bedrooms and 2 bathrooms, the home features a bright open-concept layout accented by fresh, neutral tones and large windows that fill the space with natural light. The kitchen, with its stainless steel appliances, gleaming tile backsplash, and easy-to-maintain cupboards, flows seamlessly into the surrounding living areas, creating a warm and inviting atmosphere that is ideal for both relaxation and entertaining. Enjoy durable laminate flooring throughout the main living spaces and soft carpeting in the bedrooms for added comfort. Outside, you’ll find a fully fenced back yard and comfortably sized deck—perfect for kids, pets, or summer BBQs—and convenient off-street parking. Backing schools and the Multiplex is the final cherry on top for this move-in-ready home. Whether you’re a first-time buyer, downsizer, or investor, this move-in-ready home combines modern design with practical living in a friendly community. (id:57594)
Property Details
|
MLS® Number
|
A2264838 |
|
Property Type
|
Single Family |
|
Community Name
|
Hawkridge Estates |
|
Amenities Near By
|
Park, Playground, Schools |
|
Features
|
Cul-de-sac, Back Lane |
|
Parking Space Total
|
1 |
|
Plan
|
1424371 |
|
Structure
|
Deck |
Building
|
Bathroom Total
|
2 |
|
Bedrooms Above Ground
|
1 |
|
Bedrooms Below Ground
|
2 |
|
Bedrooms Total
|
3 |
|
Appliances
|
Washer, Refrigerator, Dishwasher, Stove, Dryer, Microwave Range Hood Combo |
|
Architectural Style
|
Bi-level |
|
Basement Development
|
Finished |
|
Basement Type
|
Full (finished) |
|
Constructed Date
|
2018 |
|
Construction Material
|
Wood Frame |
|
Construction Style Attachment
|
Attached |
|
Cooling Type
|
None |
|
Flooring Type
|
Laminate |
|
Foundation Type
|
Poured Concrete |
|
Heating Fuel
|
Natural Gas |
|
Heating Type
|
Forced Air |
|
Size Interior
|
749 Ft2 |
|
Total Finished Area
|
749 Sqft |
|
Type
|
Row / Townhouse |
Parking
Land
|
Acreage
|
No |
|
Fence Type
|
Fence |
|
Land Amenities
|
Park, Playground, Schools |
|
Size Depth
|
33.54 M |
|
Size Frontage
|
6.1 M |
|
Size Irregular
|
2101.00 |
|
Size Total
|
2101 Sqft|0-4,050 Sqft |
|
Size Total Text
|
2101 Sqft|0-4,050 Sqft |
|
Zoning Description
|
R3 |
Rooms
| Level |
Type |
Length |
Width |
Dimensions |
|
Basement |
Bedroom |
|
|
10.75 Ft x 14.08 Ft |
|
Basement |
Bedroom |
|
|
8.67 Ft x 15.75 Ft |
|
Basement |
4pc Bathroom |
|
|
8.33 Ft x 4.92 Ft |
|
Basement |
Family Room |
|
|
11.83 Ft x 11.00 Ft |
|
Basement |
Furnace |
|
|
5.33 Ft x 9.67 Ft |
|
Main Level |
Primary Bedroom |
|
|
11.83 Ft x 12.00 Ft |
|
Main Level |
4pc Bathroom |
|
|
8.25 Ft x 4.92 Ft |
|
Main Level |
Kitchen |
|
|
8.83 Ft x 10.17 Ft |
|
Main Level |
Dining Room |
|
|
8.83 Ft x 9.67 Ft |
|
Main Level |
Living Room |
|
|
10.33 Ft x 19.25 Ft |
https://www.realtor.ca/real-estate/28997587/26-hutton-place-penhold-hawkridge-estates

