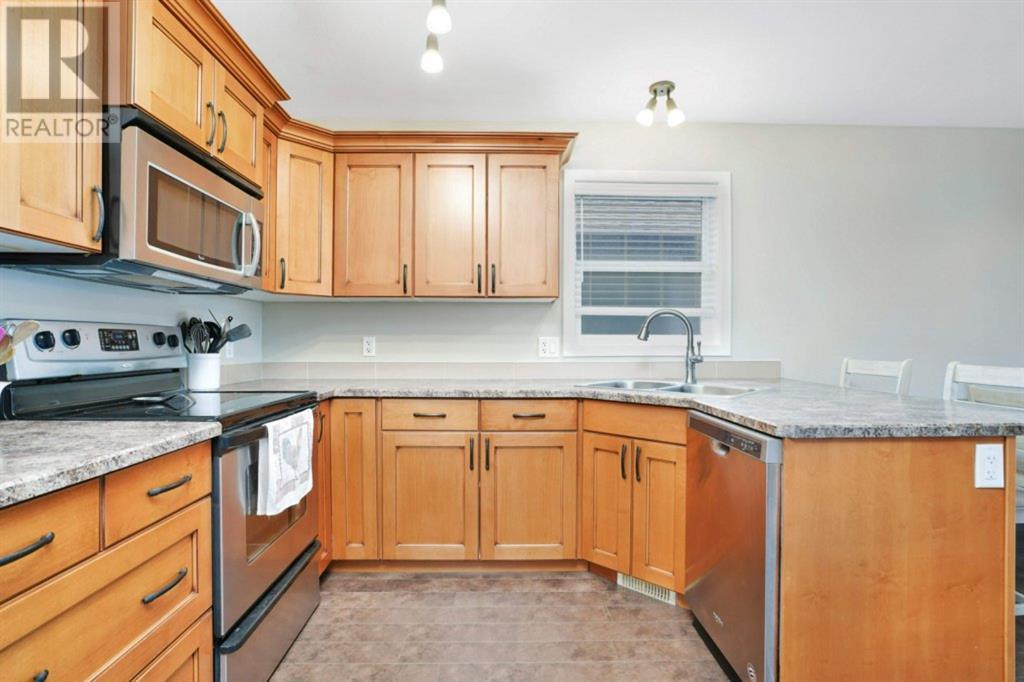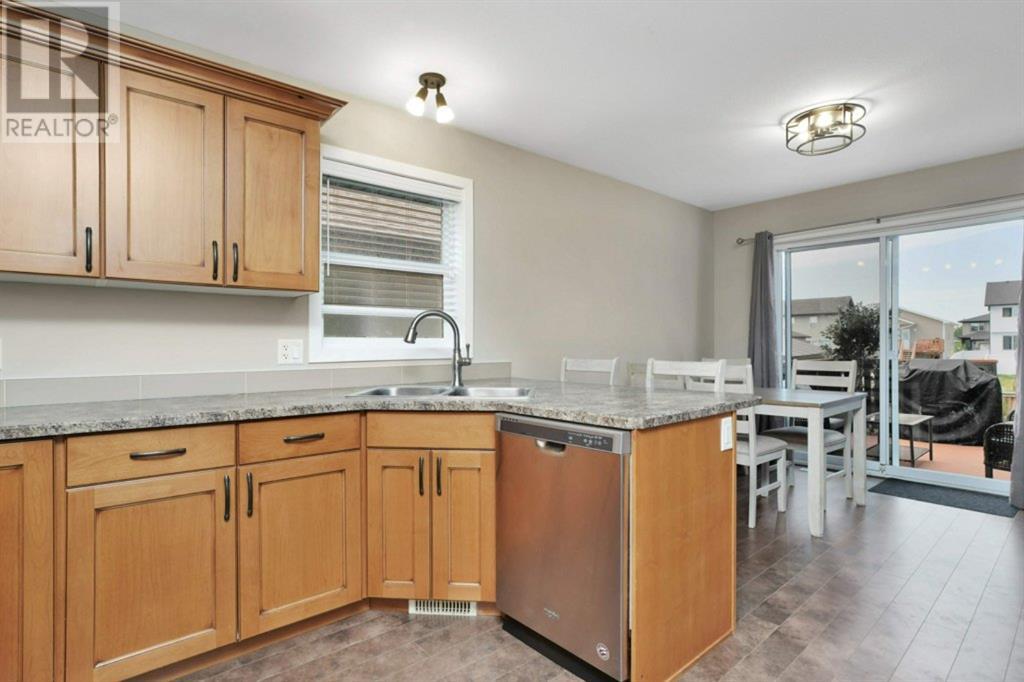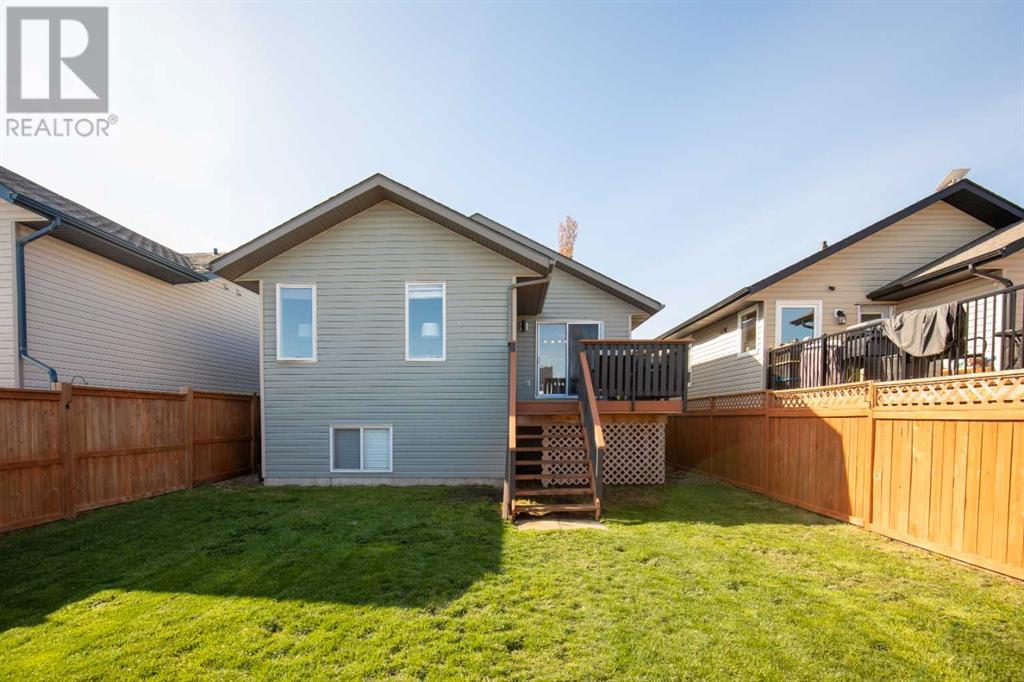4 Bedroom
3 Bathroom
1,107 ft2
Bi-Level
None
Forced Air
Landscaped
$424,900
This fully developed Bilevel is in excellent condition and has had a lot of work done to it over the past 4 years! As you pull up to this property you will notice the amazing Curb Appeal and Gorgeous Landscaping, the inside is equally as nice, Upgraded high quality laminate flooring throughout main floor, Kitchen with Maple Cabinets, upgraded Stainless Steel Appliances, Master with Double Closets and Large 4 Piece Ensuite, Stunning Deck off the Kitchen/Dining room to a fully landscaped back yard with room for a garage and parking stalls. Basement is fully finished with a massive Rec Room, 2 more Bedrooms a gorgeous 4 piece bath and a large laundry room. The entire home is insulated with spray foam insulation! (id:57594)
Property Details
|
MLS® Number
|
A2227247 |
|
Property Type
|
Single Family |
|
Community Name
|
Hewlett Park |
|
Amenities Near By
|
Park, Playground, Schools, Shopping |
|
Features
|
Back Lane, Pvc Window |
|
Parking Space Total
|
3 |
|
Plan
|
0721249 |
|
Structure
|
Deck |
Building
|
Bathroom Total
|
3 |
|
Bedrooms Above Ground
|
2 |
|
Bedrooms Below Ground
|
2 |
|
Bedrooms Total
|
4 |
|
Appliances
|
Refrigerator, Dishwasher, Range, Microwave Range Hood Combo, Washer & Dryer |
|
Architectural Style
|
Bi-level |
|
Basement Development
|
Finished |
|
Basement Type
|
Full (finished) |
|
Constructed Date
|
2008 |
|
Construction Material
|
Wood Frame |
|
Construction Style Attachment
|
Detached |
|
Cooling Type
|
None |
|
Exterior Finish
|
Vinyl Siding |
|
Flooring Type
|
Carpeted, Ceramic Tile, Vinyl |
|
Foundation Type
|
Poured Concrete |
|
Heating Fuel
|
Natural Gas |
|
Heating Type
|
Forced Air |
|
Stories Total
|
1 |
|
Size Interior
|
1,107 Ft2 |
|
Total Finished Area
|
1107 Sqft |
|
Type
|
House |
Parking
Land
|
Acreage
|
No |
|
Fence Type
|
Fence |
|
Land Amenities
|
Park, Playground, Schools, Shopping |
|
Landscape Features
|
Landscaped |
|
Size Depth
|
39.62 M |
|
Size Frontage
|
10.52 M |
|
Size Irregular
|
4355.00 |
|
Size Total
|
4355 Sqft|4,051 - 7,250 Sqft |
|
Size Total Text
|
4355 Sqft|4,051 - 7,250 Sqft |
|
Zoning Description
|
R5 |
Rooms
| Level |
Type |
Length |
Width |
Dimensions |
|
Basement |
4pc Bathroom |
|
|
10.50 Ft x 4.92 Ft |
|
Basement |
Bedroom |
|
|
10.25 Ft x 11.75 Ft |
|
Basement |
Bedroom |
|
|
13.83 Ft x 12.08 Ft |
|
Basement |
Laundry Room |
|
|
9.08 Ft x 5.58 Ft |
|
Basement |
Recreational, Games Room |
|
|
13.25 Ft x 33.50 Ft |
|
Basement |
Furnace |
|
|
10.25 Ft x 6.33 Ft |
|
Main Level |
4pc Bathroom |
|
|
9.75 Ft x 4.92 Ft |
|
Main Level |
4pc Bathroom |
|
|
7.67 Ft x 6.08 Ft |
|
Main Level |
Bedroom |
|
|
10.25 Ft x 11.75 Ft |
|
Main Level |
Dining Room |
|
|
11.50 Ft x 7.67 Ft |
|
Main Level |
Kitchen |
|
|
11.92 Ft x 11.83 Ft |
|
Main Level |
Living Room |
|
|
14.92 Ft x 15.58 Ft |
|
Main Level |
Primary Bedroom |
|
|
13.42 Ft x 14.25 Ft |
https://www.realtor.ca/real-estate/28430160/26-hammond-close-sylvan-lake-hewlett-park













































