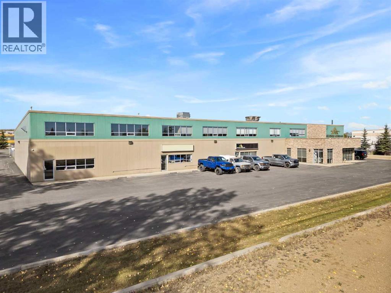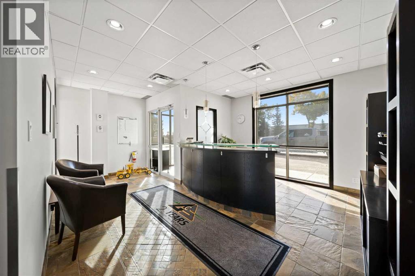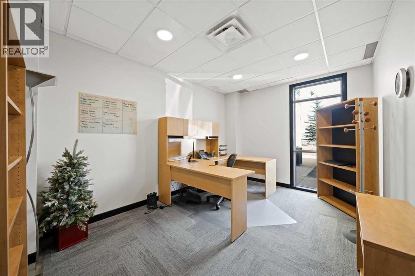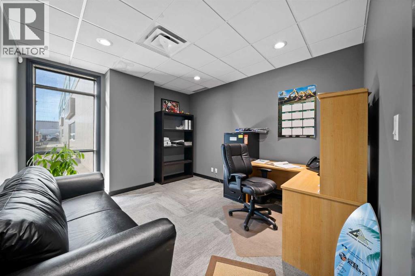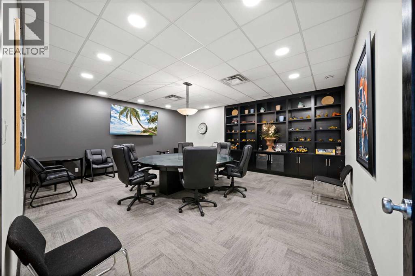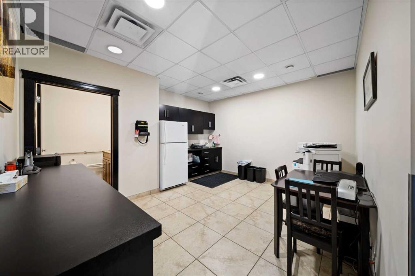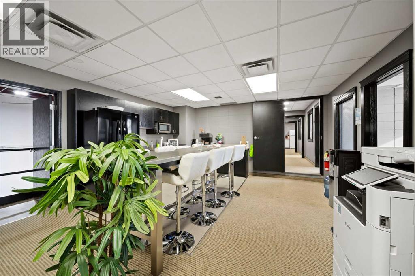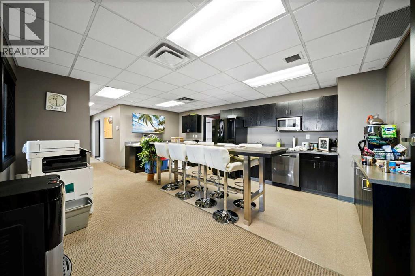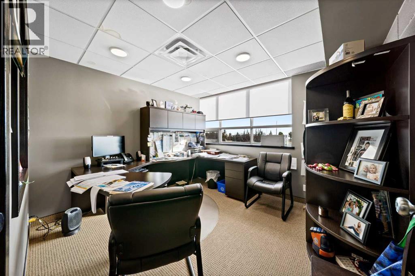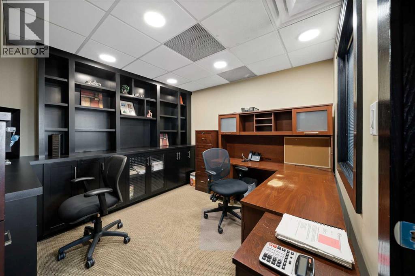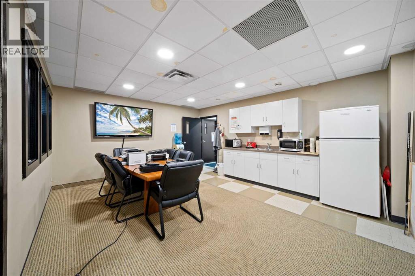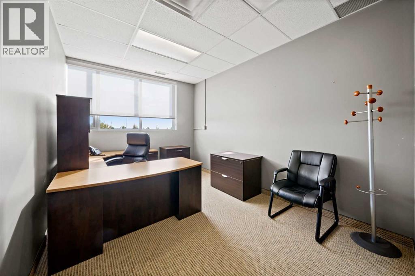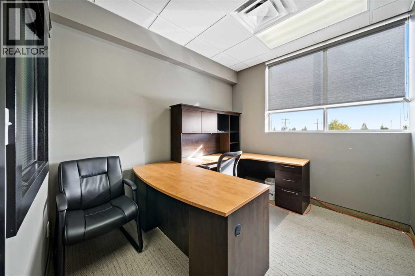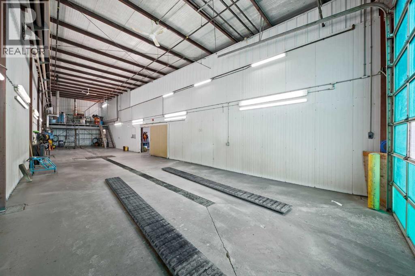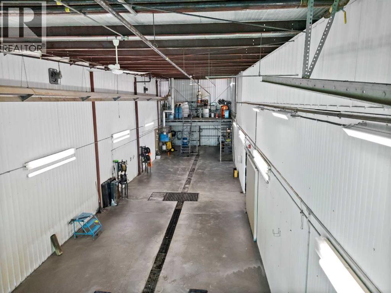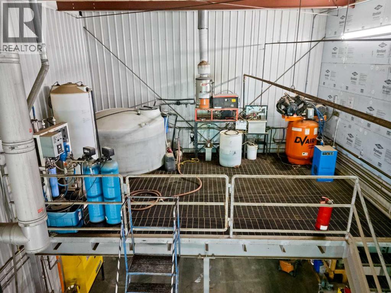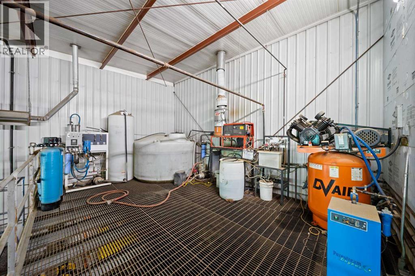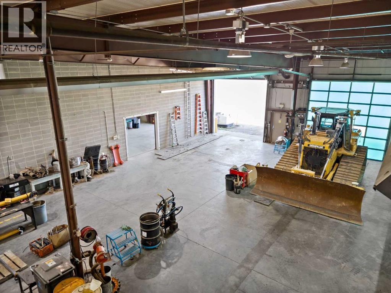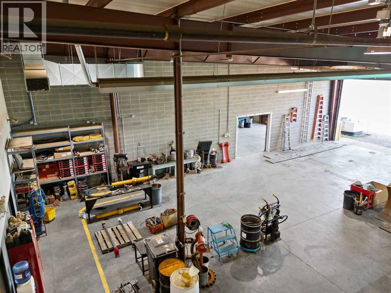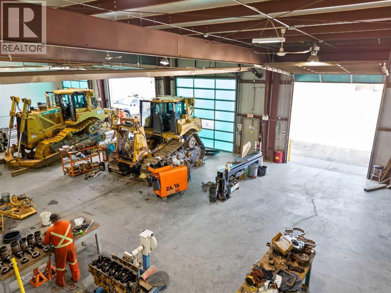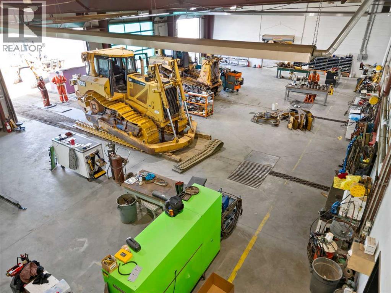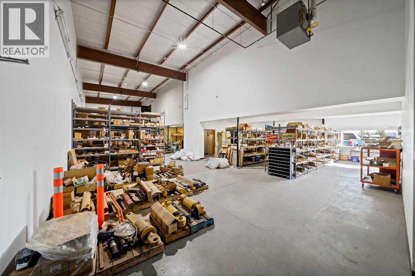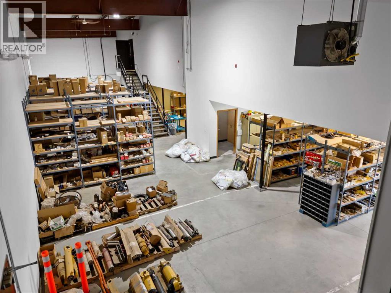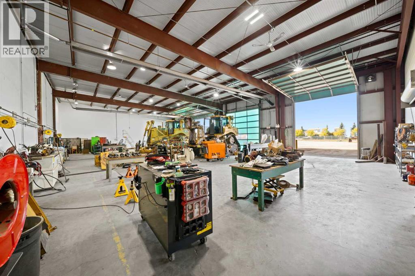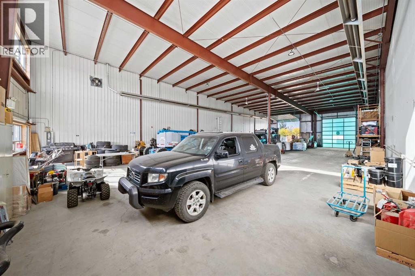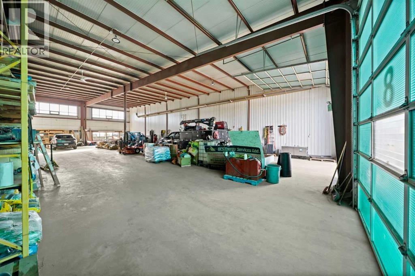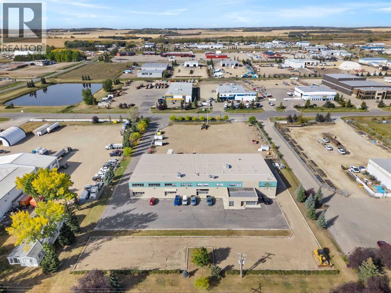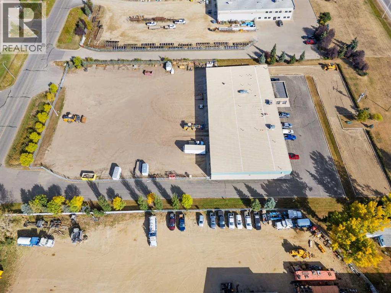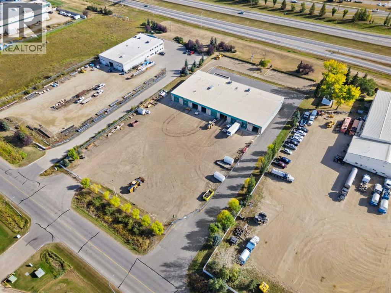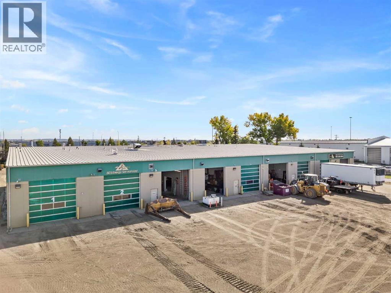20,887 ft2
Acreage
$13 / ft2
This well-maintained industrial building on 3.36 acres is available for lease. The building is 20,887 SF (footprint) with a 4,000 SF ± fully developed mezzanine built-out for office use. There is a large reception/waiting area, multiple private offices, a boardroom, staff lunchroom, storage space, and washrooms on both floors. The shop is split into 3 separate areas with (9) drive-in bays including (6) 12' x 14' overhead doors and (3) 14' x 14' overhead doors, a wash bay, and the building is equipped with 800 AMP Phase 3 Power. There is a large fenced compound yard with ample paved parking available. The property offers excellent visibility from Highway 2, with easy access to both Highway 11 and Highway 2. There is the the potential to demise the building for a long term, qualified tenant. with 4,500 SF options up to 13,300 SF ±. Additional Rent is estimated at $3.00 PSF for the 2025 budget year. The property is also available for sale. (id:57594)
Property Details
|
MLS® Number
|
A2260306 |
|
Property Type
|
Industrial |
|
Community Name
|
Burnt Lake Indust. Park |
|
Plan
|
0222967 |
Building
|
Constructed Date
|
2005 |
|
Size Exterior
|
20887 Sqft |
|
Size Interior
|
20,887 Ft2 |
|
Total Finished Area
|
20887 Sqft |
Land
|
Acreage
|
Yes |
|
Size Irregular
|
3.36 |
|
Size Total
|
3.36 Ac|2 - 4.99 Acres |
|
Size Total Text
|
3.36 Ac|2 - 4.99 Acres |
|
Zoning Description
|
Bsi |
https://www.realtor.ca/real-estate/28923735/259-burnt-park-drive-rural-red-deer-county-burnt-lake-indust-park

