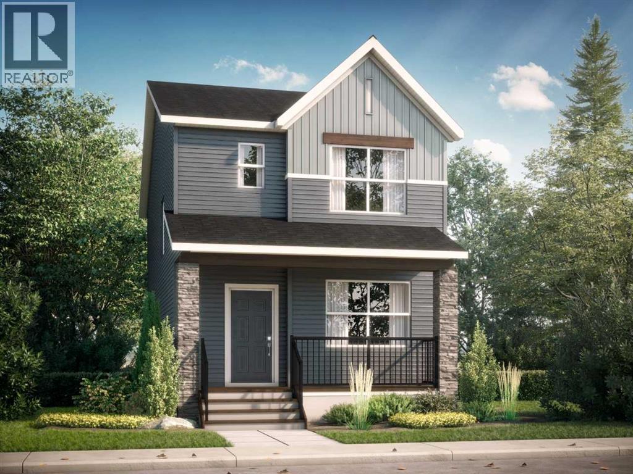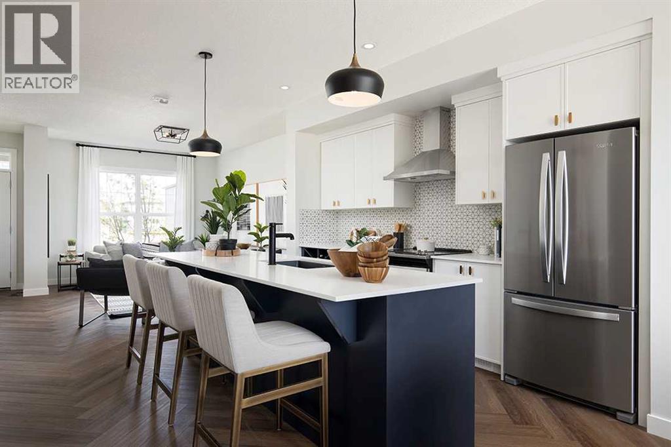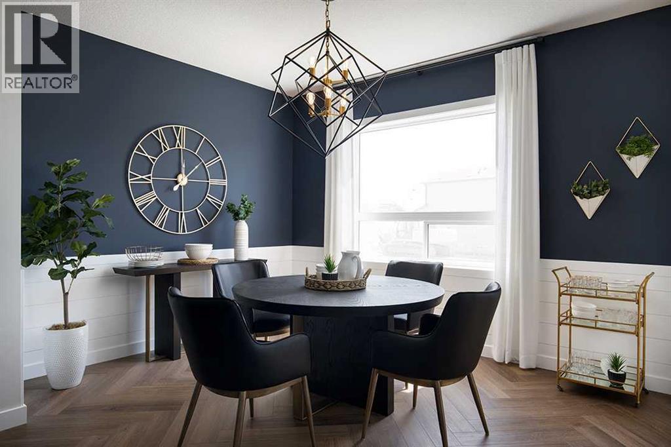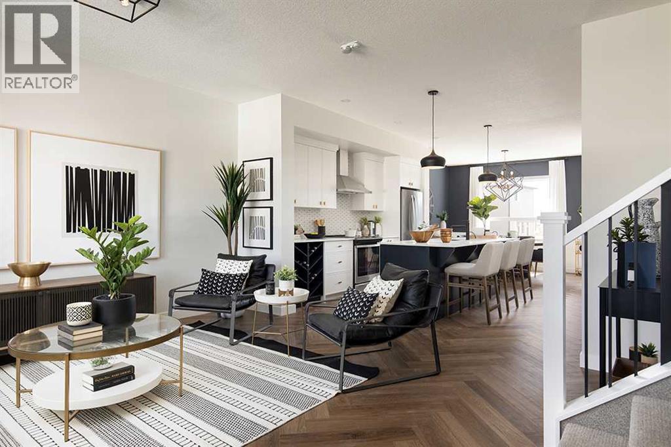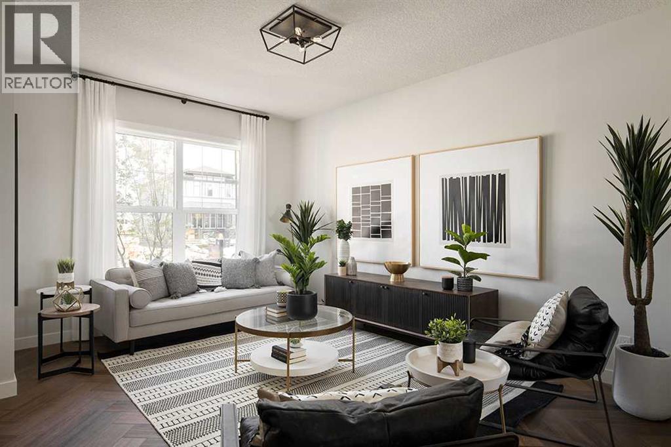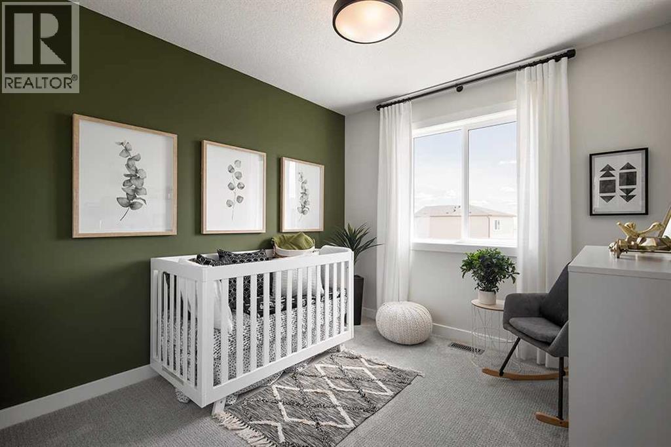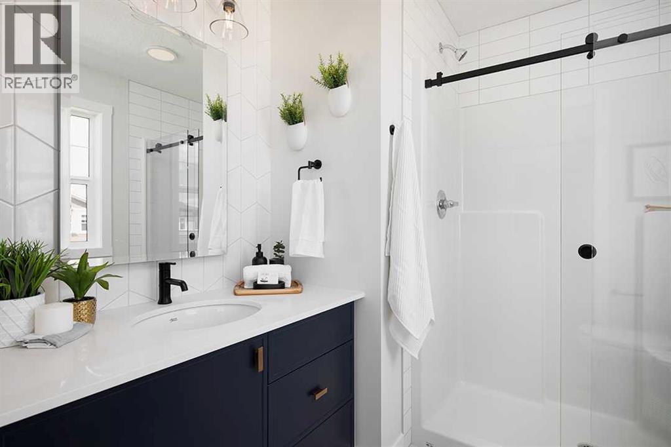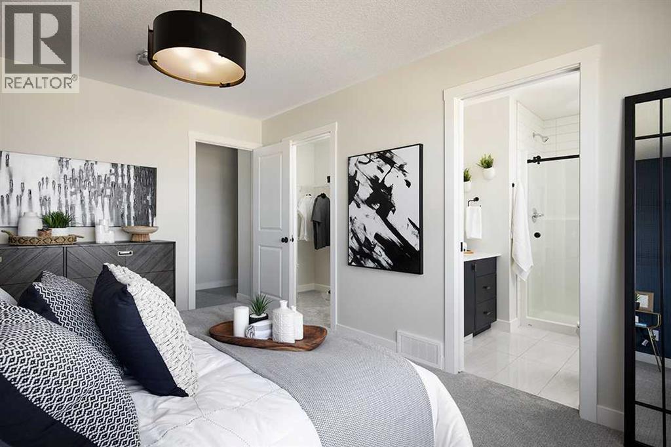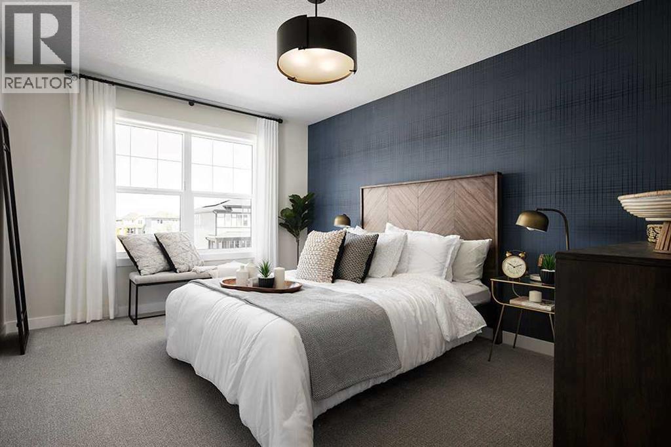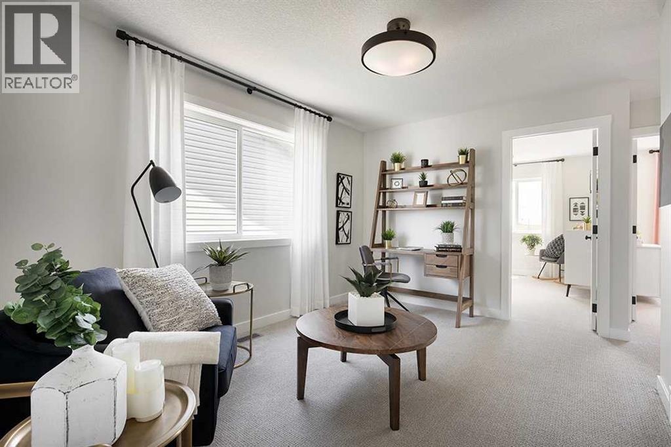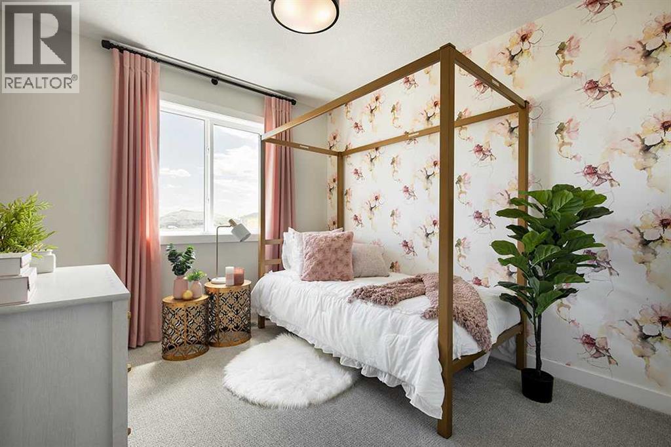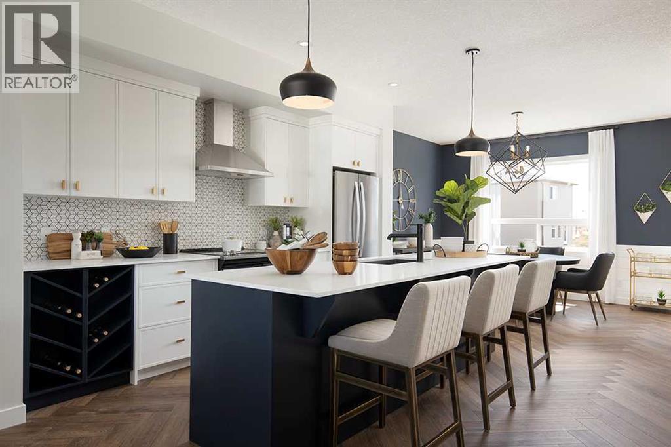3 Bedroom
3 Bathroom
1,634 ft2
None
Forced Air
$670,000
Discover the Vilano by Shane Homes in the sought-after community of Vermilion Hill. This pre-construction laned home offers the ability to customize the floorplan and finishes to suit your lifestyle. The main floor features an open-concept layout with a spacious kitchen and walk-in pantry, ideal for entertaining and everyday living. Upstairs, you’ll find 3 bedrooms, 2 full bathrooms, and a central family room that creates a comfortable retreat for the whole household. A 20' x 22' double detached garage is included, and the entire home is finished in durable Hardie Board siding for lasting curb appeal. Photos are representative. (id:57594)
Property Details
|
MLS® Number
|
A2258670 |
|
Property Type
|
Single Family |
|
Amenities Near By
|
Park |
|
Features
|
Back Lane, No Animal Home, No Smoking Home |
|
Parking Space Total
|
2 |
|
Plan
|
Tbd |
|
Structure
|
Porch |
Building
|
Bathroom Total
|
3 |
|
Bedrooms Above Ground
|
3 |
|
Bedrooms Total
|
3 |
|
Appliances
|
Washer, Refrigerator, Range - Electric, Dishwasher, Dryer, Microwave Range Hood Combo |
|
Basement Development
|
Unfinished |
|
Basement Type
|
Full (unfinished) |
|
Constructed Date
|
2026 |
|
Construction Material
|
Wood Frame |
|
Construction Style Attachment
|
Detached |
|
Cooling Type
|
None |
|
Exterior Finish
|
Stone |
|
Flooring Type
|
Carpeted, Ceramic Tile, Vinyl Plank |
|
Foundation Type
|
Poured Concrete |
|
Half Bath Total
|
1 |
|
Heating Fuel
|
Natural Gas |
|
Heating Type
|
Forced Air |
|
Stories Total
|
2 |
|
Size Interior
|
1,634 Ft2 |
|
Total Finished Area
|
1633.8 Sqft |
|
Type
|
House |
Parking
Land
|
Acreage
|
No |
|
Fence Type
|
Not Fenced |
|
Land Amenities
|
Park |
|
Size Depth
|
32 M |
|
Size Frontage
|
8.34 M |
|
Size Irregular
|
266.88 |
|
Size Total
|
266.88 M2|0-4,050 Sqft |
|
Size Total Text
|
266.88 M2|0-4,050 Sqft |
|
Zoning Description
|
Tbd |
Rooms
| Level |
Type |
Length |
Width |
Dimensions |
|
Main Level |
2pc Bathroom |
|
|
.00 Ft x .00 Ft |
|
Main Level |
Kitchen |
|
|
12.75 Ft x 12.67 Ft |
|
Main Level |
Other |
|
|
13.08 Ft x 11.08 Ft |
|
Main Level |
Living Room |
|
|
10.92 Ft x 13.08 Ft |
|
Upper Level |
4pc Bathroom |
|
|
.00 Ft x .00 Ft |
|
Upper Level |
3pc Bathroom |
|
|
.00 Ft x .00 Ft |
|
Upper Level |
Primary Bedroom |
|
|
10.67 Ft x 14.42 Ft |
|
Upper Level |
Bedroom |
|
|
9.25 Ft x 10.00 Ft |
|
Upper Level |
Bedroom |
|
|
9.25 Ft x 10.00 Ft |
|
Upper Level |
Family Room |
|
|
9.83 Ft x 13.33 Ft |
https://www.realtor.ca/real-estate/28889302/256-verbena-common-sw-calgary

