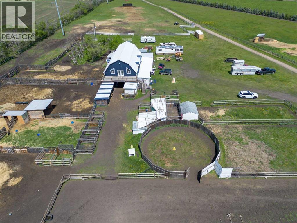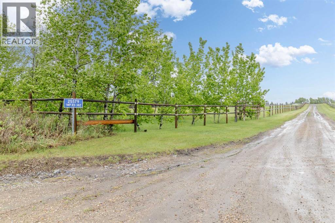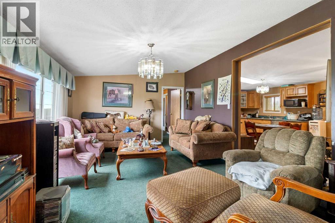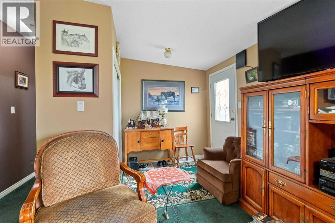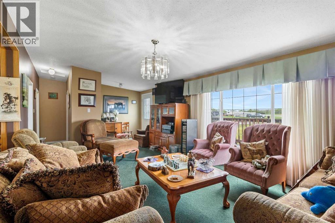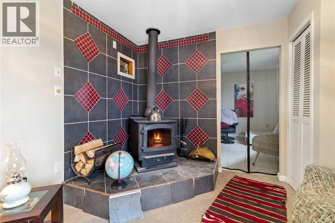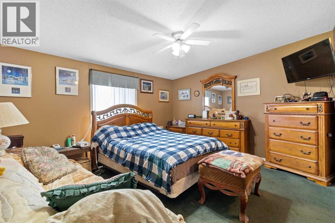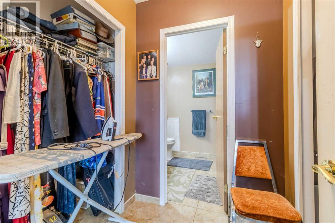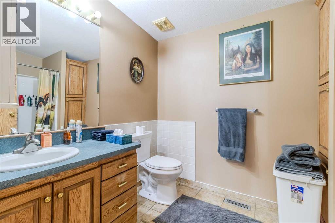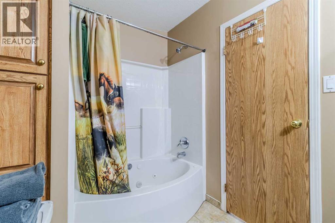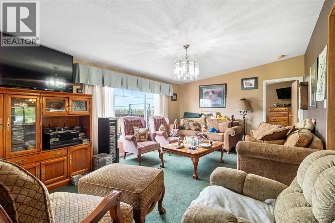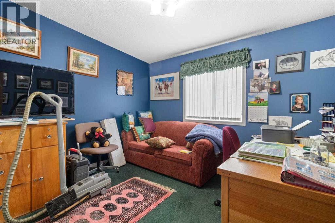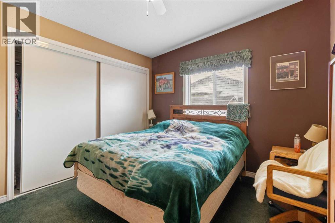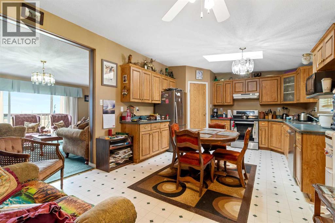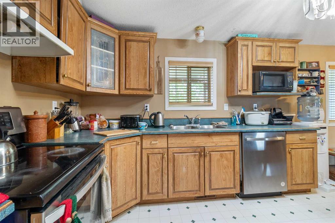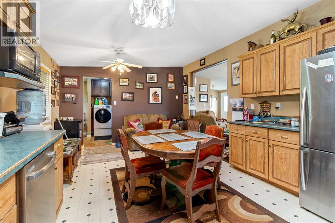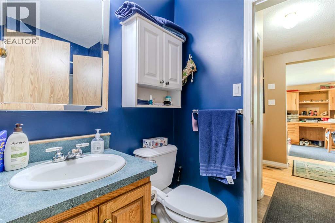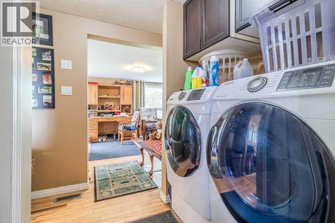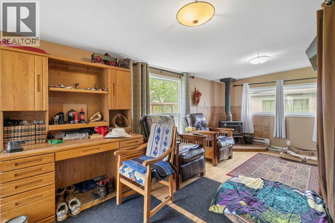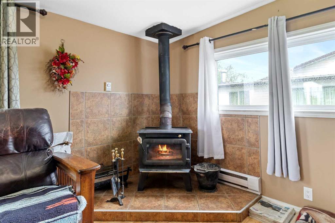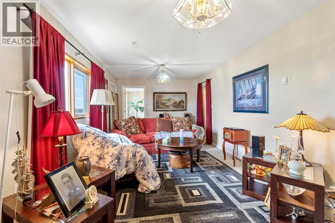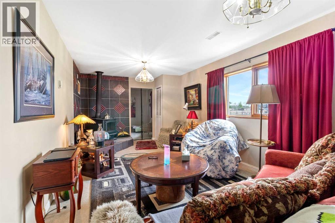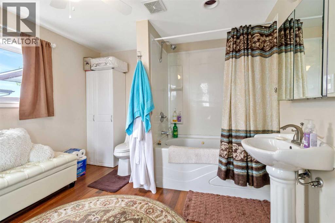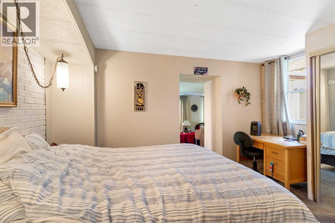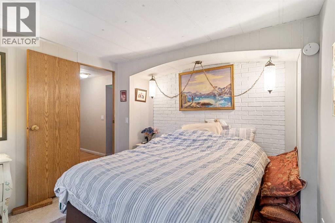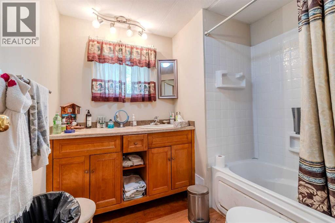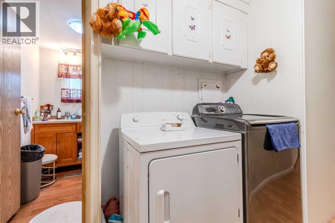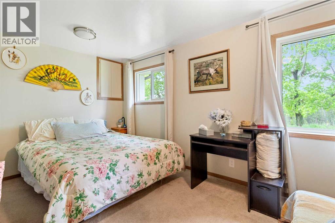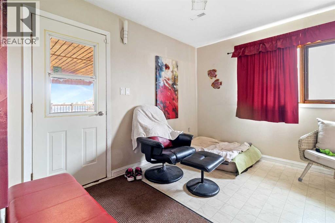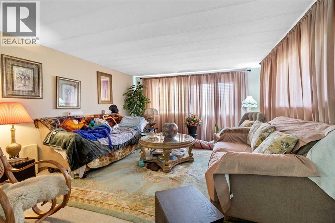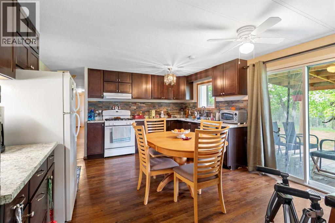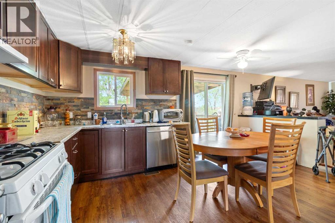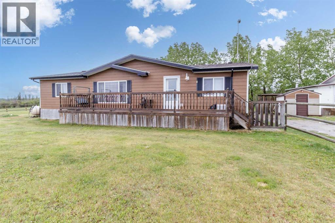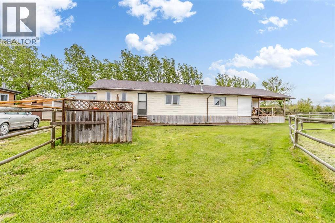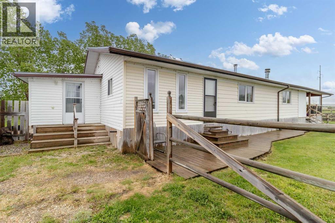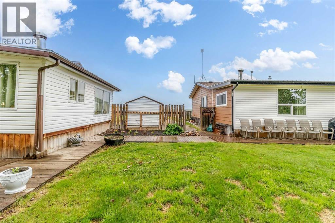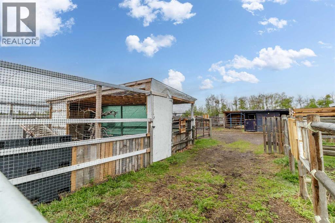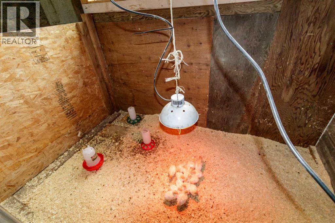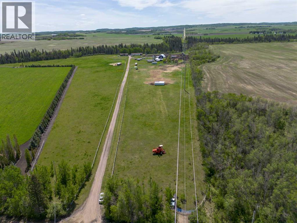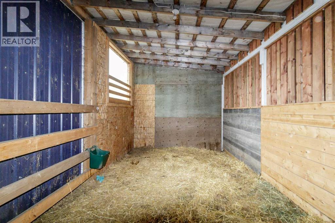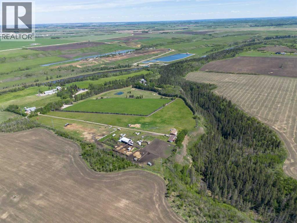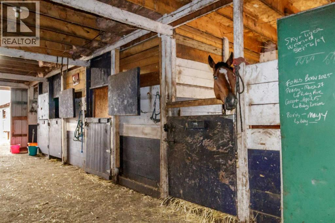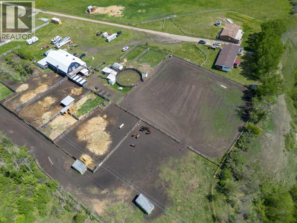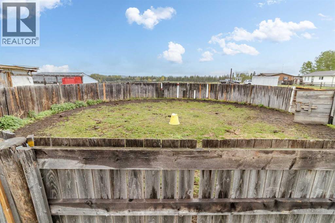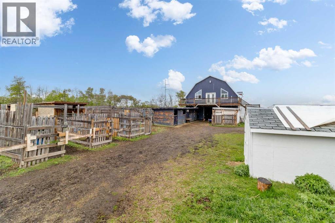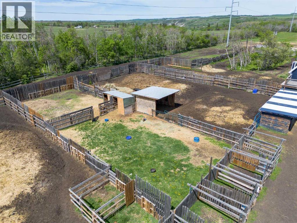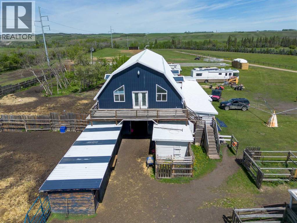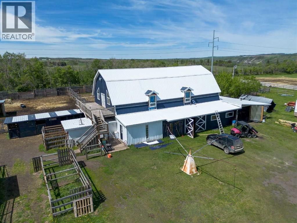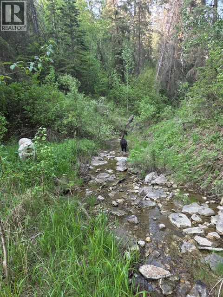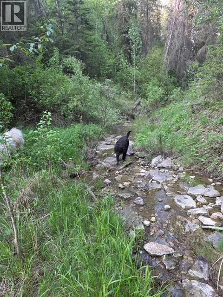5 Bedroom
4 Bathroom
1,678 ft2
Forced Air
Acreage
$1,449,900
Welcome to this unique farm within minutes of Red Deer being used to raise and train horses and a handful of chickens too. Two complete fully finished homes, one is 28 x 52 with a 12 x 20 addition, the other is 14 x 69 with a 12 x 46 addition both sitting on pilings and wooden crate blocking. Each home comes with Fridge, Stove, Dishwasher and Washer / Dryer. Also included are all window coverings and ceiling fans. Shingles replaced on both homes 3 years ago, and water well pump is only 2 years old. Farm buildings include a 32 x 64 barn with plenty of horse stalls, pens and a training round ring. Outside buildings include Gazebo, sheds, wellhouse with water softener and manifold to control water every where on the farm. There are chicken sheds, horse shelters, 3 horse waterers, 3 hydrants and the homes have a shared septic tank and field. A one of a kind set up to live and run a horse boarding facility, and to have a residence for your staff. The view in all directions is awesome, from the south valley down to the flowing creek, to the horizon area looking over Joffre Bridge. A very quiet and peaceful location. Come take a look ! (id:57594)
Property Details
|
MLS® Number
|
A2223876 |
|
Property Type
|
Agriculture |
|
Community Name
|
Joffre Bridge |
|
Farm Type
|
Cash Crop, Animal |
|
Features
|
Pvc Window |
|
Plan
|
0423498 |
|
Road Type
|
Gravel Road |
Building
|
Bathroom Total
|
4 |
|
Bedrooms Above Ground
|
5 |
|
Bedrooms Total
|
5 |
|
Appliances
|
Refrigerator, Dishwasher, Stove, Washer & Dryer |
|
Constructed Date
|
2003 |
|
Flooring Type
|
Carpeted, Laminate, Linoleum |
|
Heating Fuel
|
Propane |
|
Heating Type
|
Forced Air |
|
Stories Total
|
1 |
|
Size Interior
|
1,678 Ft2 |
|
Total Finished Area
|
1678 Sqft |
|
Utility Water
|
Well, Private Utility |
Land
|
Acreage
|
Yes |
|
Current Use
|
Agriculture - Active, Industrial |
|
Fence Type
|
Fence |
|
Sewer
|
Septic Tank |
|
Size Irregular
|
39.88 |
|
Size Total
|
39.88 Ac|10 - 49 Acres |
|
Size Total Text
|
39.88 Ac|10 - 49 Acres |
|
Zoning Description
|
Ag |
Rooms
| Level |
Type |
Length |
Width |
Dimensions |
|
Main Level |
Foyer |
|
|
11.08 Ft x 11.17 Ft |
|
Main Level |
Living Room |
|
|
10.83 Ft x 23.83 Ft |
|
Main Level |
Living Room |
|
|
13.25 Ft x 17.42 Ft |
|
Main Level |
Kitchen |
|
|
13.25 Ft x 15.42 Ft |
|
Main Level |
Primary Bedroom |
|
|
13.08 Ft x 12.67 Ft |
|
Main Level |
Bedroom |
|
|
10.08 Ft x 14.25 Ft |
|
Main Level |
4pc Bathroom |
|
|
10.75 Ft x 9.83 Ft |
|
Main Level |
4pc Bathroom |
|
|
7.42 Ft x 7.67 Ft |
|
Main Level |
Laundry Room |
|
|
5.50 Ft x 7.67 Ft |
|
Main Level |
Sunroom |
|
|
20.33 Ft x 9.50 Ft |
|
Main Level |
Living Room |
|
|
13.83 Ft x 19.25 Ft |
|
Main Level |
Living Room |
|
|
12.83 Ft x 18.83 Ft |
|
Main Level |
Kitchen |
|
|
12.83 Ft x 20.67 Ft |
|
Main Level |
Primary Bedroom |
|
|
12.83 Ft x 14.42 Ft |
|
Main Level |
4pc Bathroom |
|
|
8.83 Ft x 9.67 Ft |
|
Main Level |
Bedroom |
|
|
10.42 Ft x 11.33 Ft |
|
Main Level |
Bedroom |
|
|
10.33 Ft x 11.42 Ft |
|
Main Level |
4pc Bathroom |
|
|
5.08 Ft x 8.33 Ft |
|
Main Level |
Laundry Room |
|
|
7.33 Ft x 8.42 Ft |
https://www.realtor.ca/real-estate/28361969/25579-twp-rd-382-rural-red-deer-county-joffre-bridge

