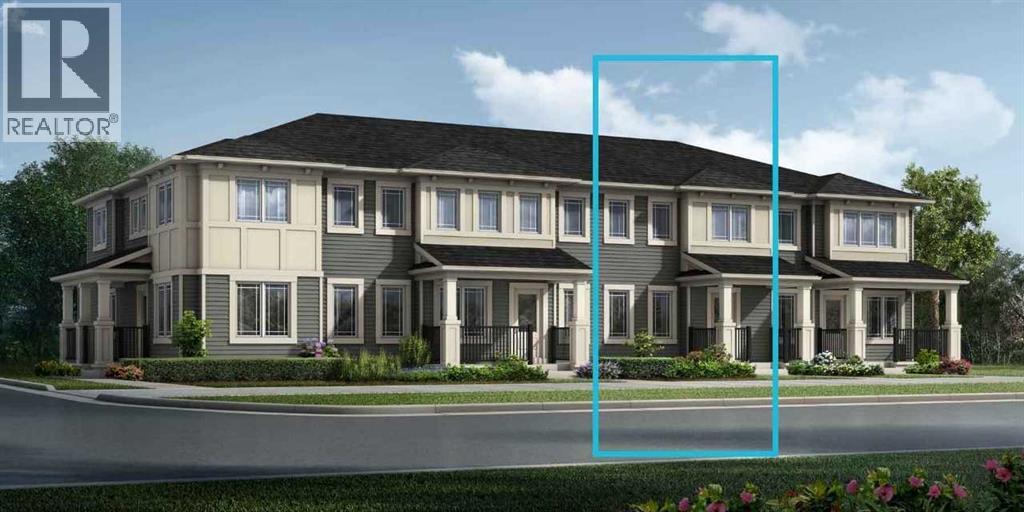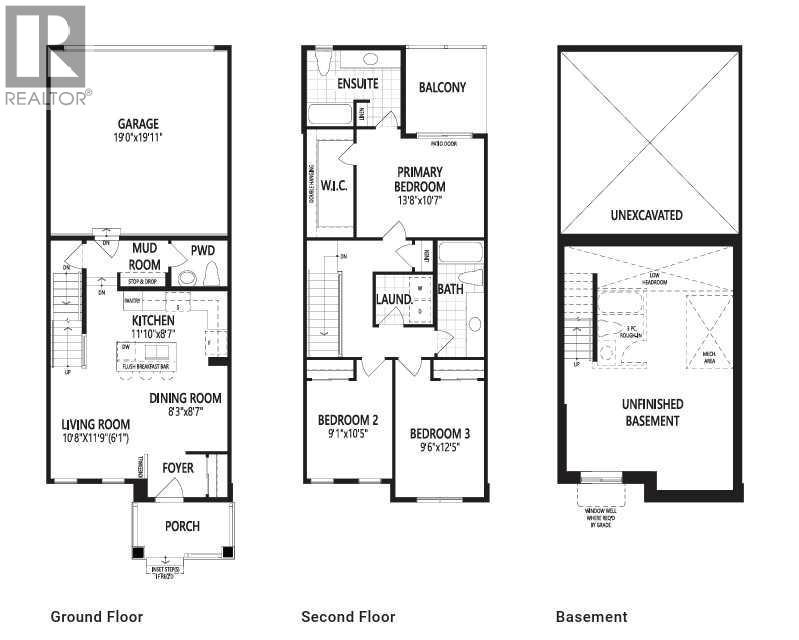3 Bedroom
3 Bathroom
1,404 ft2
None
Forced Air
Landscaped
$455,990
The Fisher’s open concept floorplan creates a family-oriented living space. Entering the foyer, you’ll find a large, combined living and dining area that’s perfect for entertaining. The unique, L-shaped kitchen with an island and breakfast bar is the perfect place for showing off your culinary skills. A mudroom off the garage provides extra storage and a powder room allows everyone to freshen up. Upstairs, you’ll find a conveniently placed laundry room by the bedrooms and linen closet, so you can forgo the dreaded uphill battle with the stairs. Discover a full bath in the second and third bedrooms. In the primary bedroom, you won’t need to go far for some quality R&R. Kick back on your own private balcony, and enjoy an oversized walk-in closet and an ensuite. Enjoy no condo fees with a Mattamy townhome. Mattamy includes 8 solar panels on all homes as a standard inclusion! Photos & virtual tour are representative. (id:57594)
Property Details
|
MLS® Number
|
A2264772 |
|
Property Type
|
Single Family |
|
Neigbourhood
|
Southwinds |
|
Community Name
|
Southwinds |
|
Amenities Near By
|
Park, Playground, Schools, Shopping |
|
Features
|
No Animal Home, No Smoking Home, Level |
|
Parking Space Total
|
2 |
|
Plan
|
Tbd |
|
Structure
|
Porch |
Building
|
Bathroom Total
|
3 |
|
Bedrooms Above Ground
|
3 |
|
Bedrooms Total
|
3 |
|
Appliances
|
Refrigerator, Oven - Electric, Range - Electric, Dishwasher, Microwave Range Hood Combo |
|
Basement Development
|
Unfinished |
|
Basement Type
|
Full (unfinished) |
|
Constructed Date
|
2025 |
|
Construction Material
|
Wood Frame |
|
Construction Style Attachment
|
Attached |
|
Cooling Type
|
None |
|
Exterior Finish
|
Vinyl Siding |
|
Flooring Type
|
Vinyl Plank |
|
Foundation Type
|
Poured Concrete |
|
Half Bath Total
|
1 |
|
Heating Fuel
|
Natural Gas |
|
Heating Type
|
Forced Air |
|
Stories Total
|
2 |
|
Size Interior
|
1,404 Ft2 |
|
Total Finished Area
|
1404.33 Sqft |
|
Type
|
Row / Townhouse |
Parking
Land
|
Acreage
|
No |
|
Fence Type
|
Not Fenced |
|
Land Amenities
|
Park, Playground, Schools, Shopping |
|
Landscape Features
|
Landscaped |
|
Size Frontage
|
6.05 M |
|
Size Irregular
|
120.92 |
|
Size Total
|
120.92 M2|0-4,050 Sqft |
|
Size Total Text
|
120.92 M2|0-4,050 Sqft |
|
Zoning Description
|
Tbd |
Rooms
| Level |
Type |
Length |
Width |
Dimensions |
|
Main Level |
2pc Bathroom |
|
|
.00 Ft x .00 Ft |
|
Main Level |
Kitchen |
|
|
11.83 Ft x 8.58 Ft |
|
Main Level |
Dining Room |
|
|
8.25 Ft x 8.58 Ft |
|
Main Level |
Living Room |
|
|
10.67 Ft x 11.75 Ft |
|
Upper Level |
Bedroom |
|
|
9.50 Ft x 12.42 Ft |
|
Upper Level |
Bedroom |
|
|
9.08 Ft x 10.42 Ft |
|
Upper Level |
4pc Bathroom |
|
|
.00 Ft x .00 Ft |
|
Upper Level |
Primary Bedroom |
|
|
13.67 Ft x 10.58 Ft |
|
Upper Level |
4pc Bathroom |
|
|
.00 Ft x .00 Ft |
https://www.realtor.ca/real-estate/29021813/255-windrow-link-sw-airdrie-southwinds




