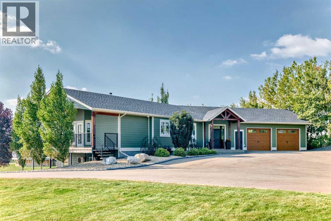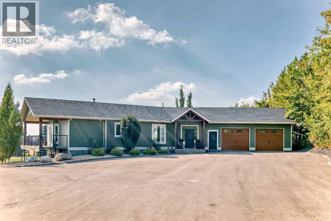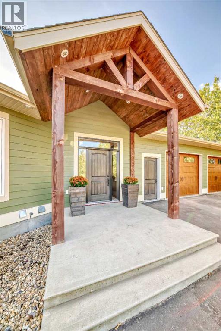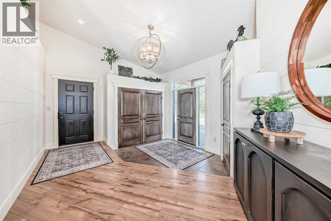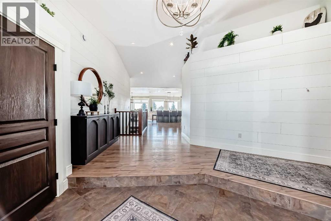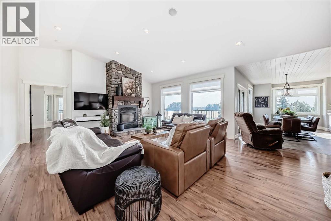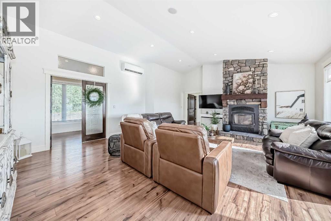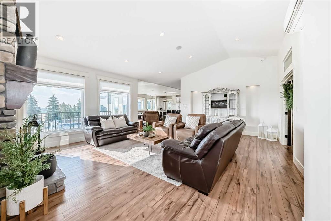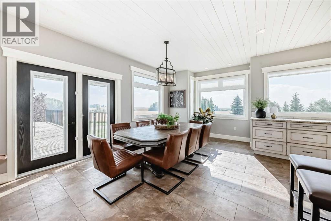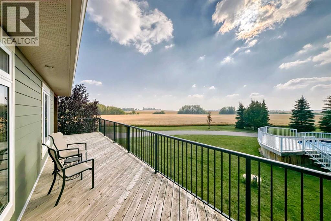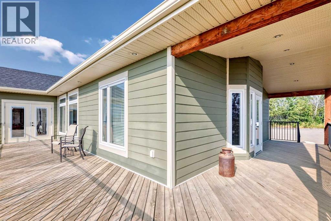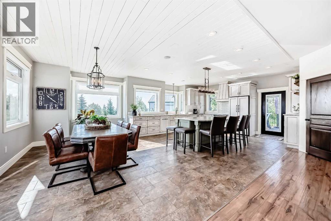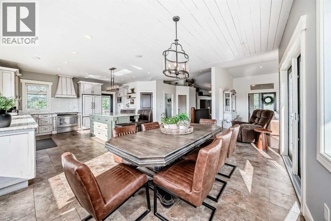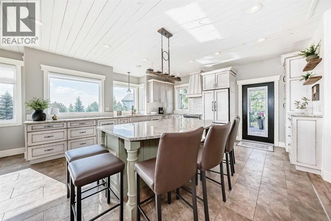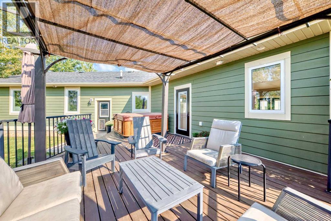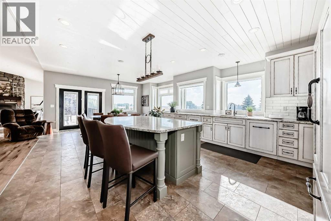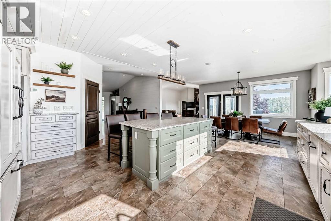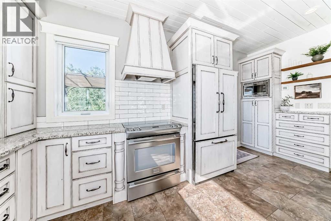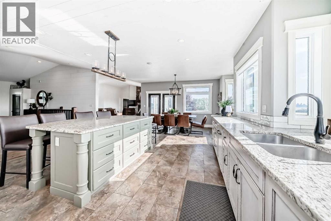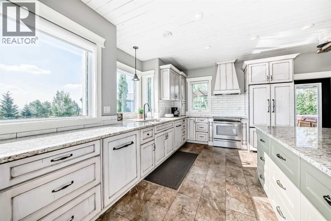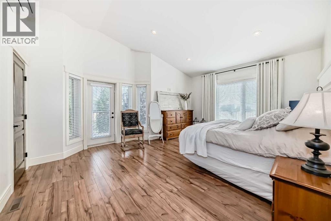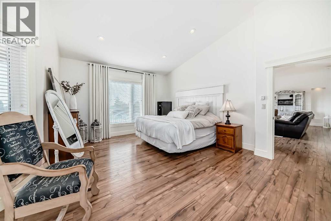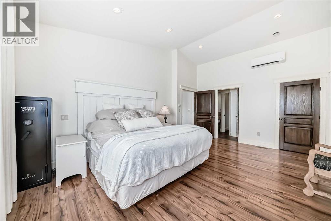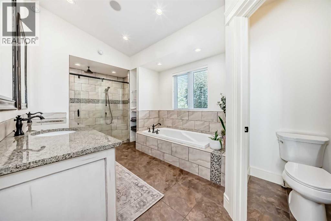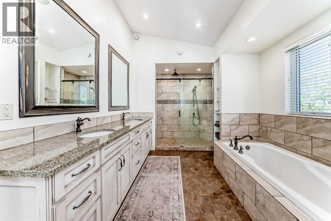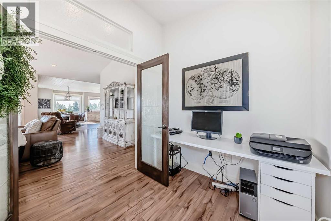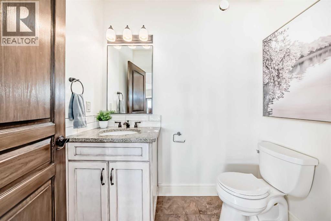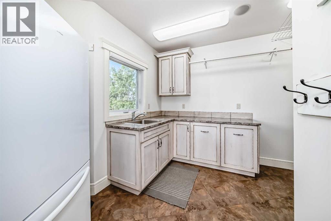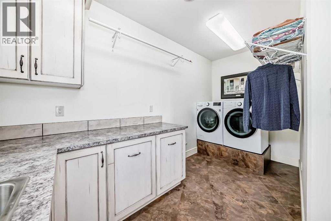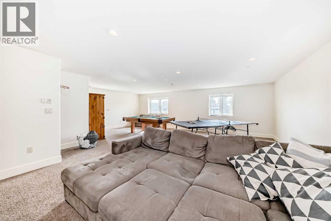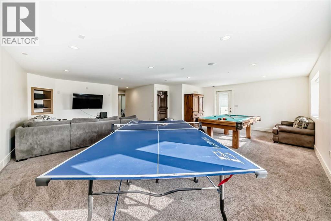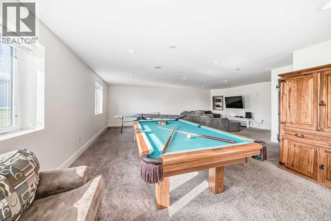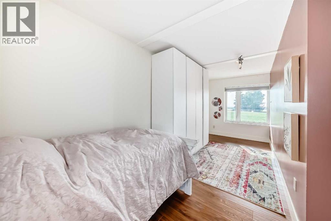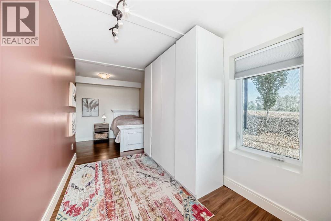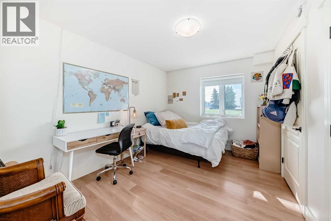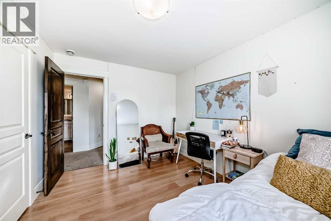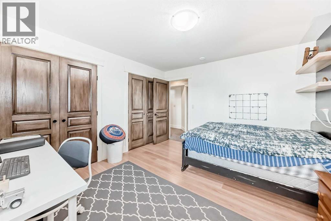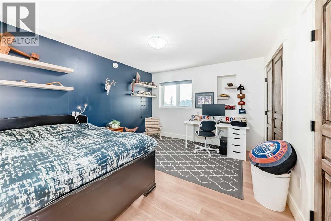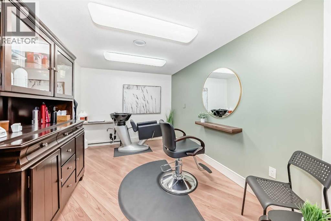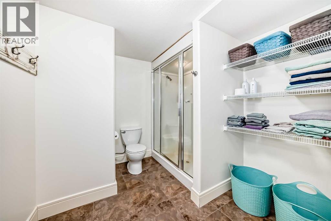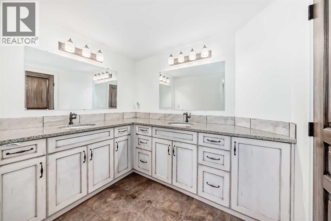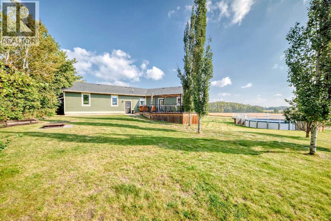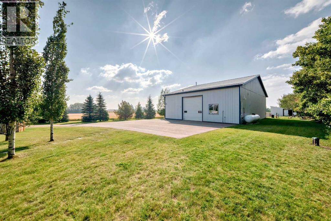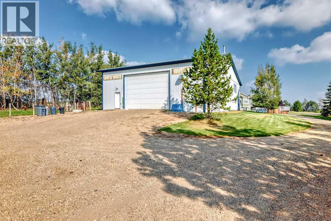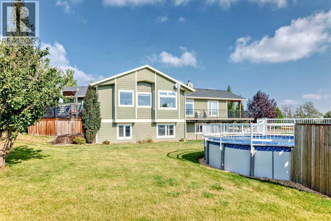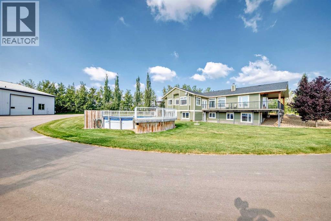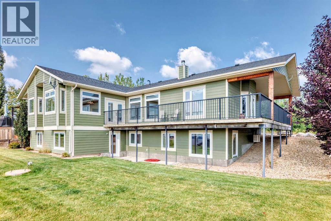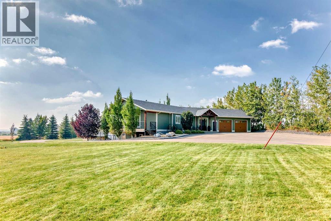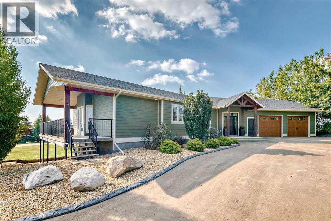4 Bedroom
4 Bathroom
2,188 ft2
Bungalow
Fireplace
None
In Floor Heating
Acreage
Landscaped
$1,950,000
This exceptional executive acreage set on 29 private acres, and within 10 minutes of town to the Highway 2 corridor, offers a rare combination of luxury, space, and tranquility. With 4 bedrooms and 3 bathrooms, this sprawling like new bungalow is designed for both family living and entertaining. Step inside to discover gleaming hardwood floors and warm neutral tones throughout the stunning main level. The living room is open, bright, and inviting, anchored by a striking stone-surrounded wood-burning fireplace. The expansive kitchen is a chef’s dream, showcasing rich cabinetry, abundant counterspace, and a large island with granite countertops and seating. Just off the kitchen, the dining area provides plenty of room for family gatherings and special occasions, with a patio door leading directly to the deck where you can enjoy peaceful views of your private acreage. The primary suite is a luxurious retreat, complete with a spacious walk-in closet and a spa-inspired 5-piece ensuite. A dedicated office on the main floor offers flexibility for work or hobbies, while a stylish 2-piece powder room and a well-equipped laundry room with cabinetry, counterspace, and a sink add convenience. The fully finished walkout basement expands your living space with a large recreation room perfect for entertaining or relaxing. Three generous bedrooms and a 4-piece bathroom complete the lower level, along with access to a covered patio that overlooks the beautifully landscaped yard. There is infloor heat on both levels, and 2 ductless central air conditioning units. Outdoors, the property continues to impress with mature trees, paved drivway, and landscaping that enhances the natural beauty of the setting. The oversized attached garage (29.2 x 27.1) offers plenty of space, while the large shop with infloor heat is an incredible bonus—featuring a suite and extensive storage for vehicles, equipment, or projects. There is a huge gravelled flat site with power, adejacent to the yardsit e that is ideal for parking large trucks, or heavy equipment. With 29 acres of space to enjoy, this property is more than a home—it’s a lifestyle. A truly unique opportunity to own an executive acreage where comfort, style, and privacy meet. (id:57594)
Property Details
|
MLS® Number
|
A2255495 |
|
Property Type
|
Single Family |
|
Parking Space Total
|
2 |
|
Plan
|
0321329 |
|
Structure
|
Deck |
Building
|
Bathroom Total
|
4 |
|
Bedrooms Above Ground
|
1 |
|
Bedrooms Below Ground
|
3 |
|
Bedrooms Total
|
4 |
|
Appliances
|
Washer, Refrigerator, Dishwasher, Stove, Dryer |
|
Architectural Style
|
Bungalow |
|
Basement Development
|
Finished |
|
Basement Type
|
Full (finished) |
|
Constructed Date
|
2014 |
|
Construction Style Attachment
|
Detached |
|
Cooling Type
|
None |
|
Exterior Finish
|
Composite Siding |
|
Fireplace Present
|
Yes |
|
Fireplace Total
|
1 |
|
Flooring Type
|
Hardwood, Tile |
|
Foundation Type
|
Poured Concrete |
|
Half Bath Total
|
1 |
|
Heating Fuel
|
Propane |
|
Heating Type
|
In Floor Heating |
|
Stories Total
|
1 |
|
Size Interior
|
2,188 Ft2 |
|
Total Finished Area
|
2188.1 Sqft |
|
Type
|
House |
|
Utility Water
|
Well |
Parking
Land
|
Acreage
|
Yes |
|
Fence Type
|
Not Fenced |
|
Landscape Features
|
Landscaped |
|
Sewer
|
Pump, Septic Tank |
|
Size Irregular
|
29.01 |
|
Size Total
|
29.01 Ac|10 - 49 Acres |
|
Size Total Text
|
29.01 Ac|10 - 49 Acres |
|
Zoning Description
|
Ag |
Rooms
| Level |
Type |
Length |
Width |
Dimensions |
|
Basement |
4pc Bathroom |
|
|
Measurements not available |
|
Basement |
Storage |
|
|
13.83 Ft x 5.42 Ft |
|
Basement |
Bedroom |
|
|
19.50 Ft x 7.33 Ft |
|
Basement |
Bedroom |
|
|
12.83 Ft x 11.67 Ft |
|
Basement |
Bedroom |
|
|
12.67 Ft x 9.58 Ft |
|
Basement |
Other |
|
|
5.83 Ft x 5.75 Ft |
|
Basement |
Other |
|
|
13.33 Ft x 9.00 Ft |
|
Basement |
Family Room |
|
|
15.50 Ft x 10.17 Ft |
|
Basement |
Recreational, Games Room |
|
|
26.08 Ft x 15.08 Ft |
|
Main Level |
Other |
|
|
10.58 Ft x 8.00 Ft |
|
Main Level |
Pantry |
|
|
8.17 Ft x 4.42 Ft |
|
Main Level |
Kitchen |
|
|
16.92 Ft x 16.58 Ft |
|
Main Level |
Dining Room |
|
|
16.08 Ft x 10.17 Ft |
|
Main Level |
Living Room |
|
|
23.00 Ft x 17.92 Ft |
|
Main Level |
Office |
|
|
10.33 Ft x 7.58 Ft |
|
Main Level |
Primary Bedroom |
|
|
18.08 Ft x 13.50 Ft |
|
Main Level |
5pc Bathroom |
|
|
Measurements not available |
|
Main Level |
Other |
|
|
8.58 Ft x 6.17 Ft |
|
Main Level |
Workshop |
|
|
20.67 Ft x 13.58 Ft |
|
Main Level |
3pc Bathroom |
|
|
Measurements not available |
|
Main Level |
2pc Bathroom |
|
|
Measurements not available |
|
Main Level |
Laundry Room |
|
|
13.67 Ft x 6.08 Ft |
https://www.realtor.ca/real-estate/28852259/254041-township-road-435-rural-ponoka-county

