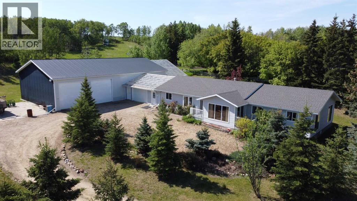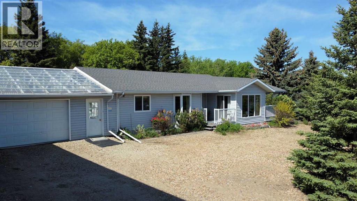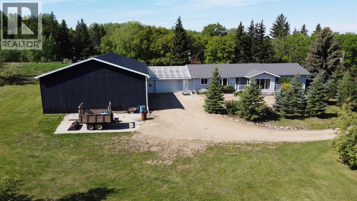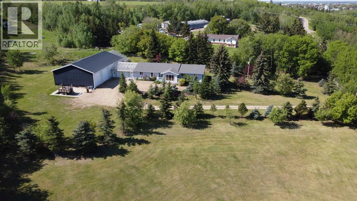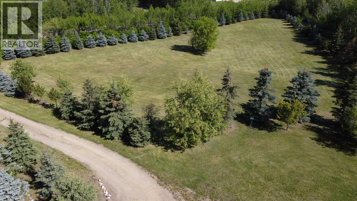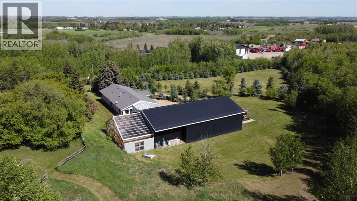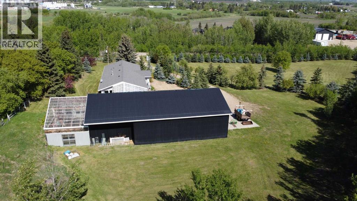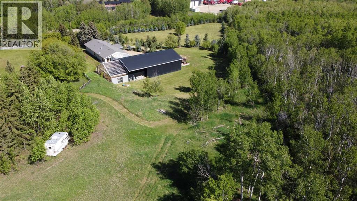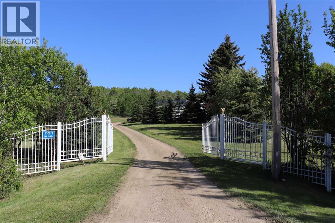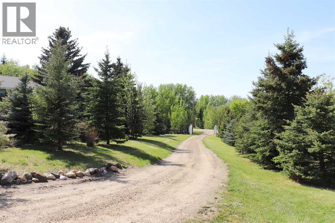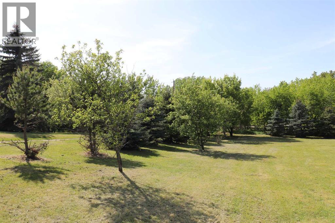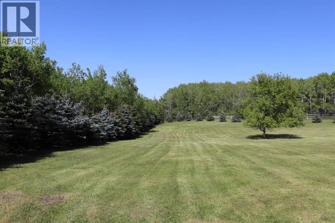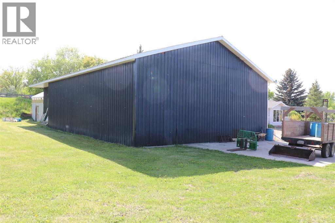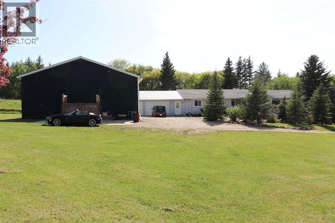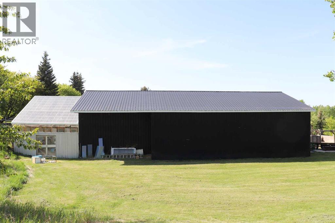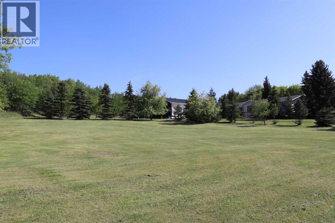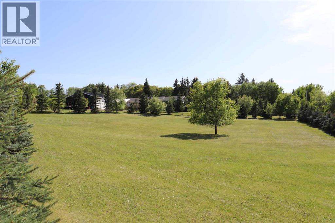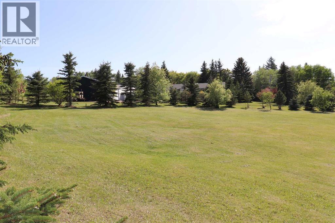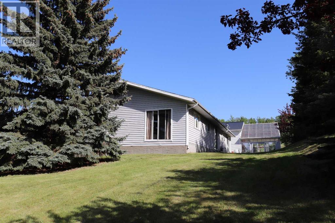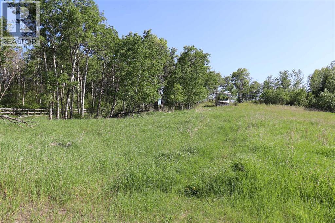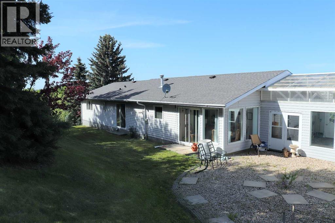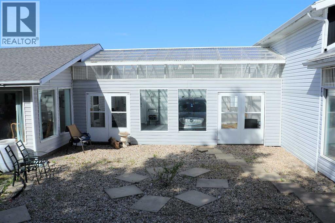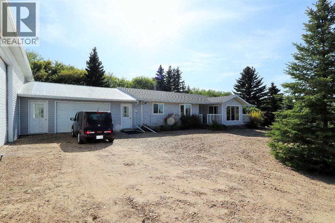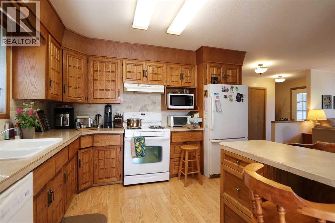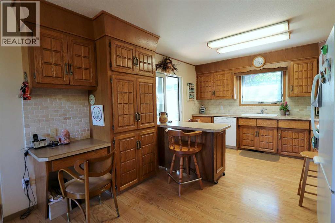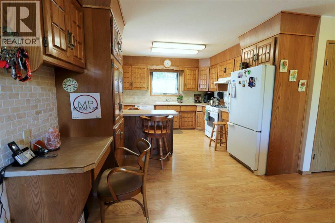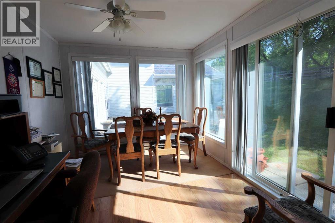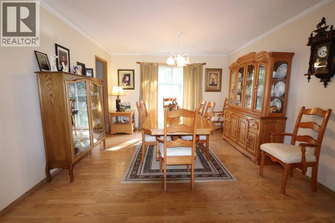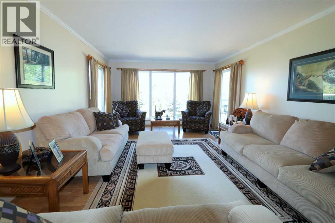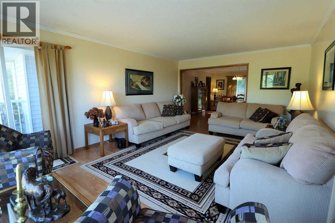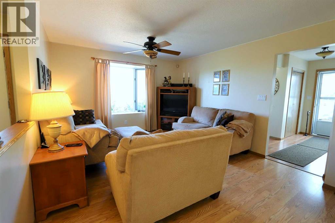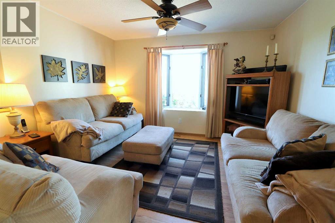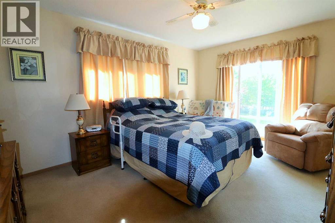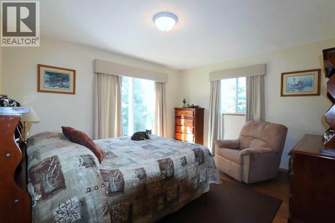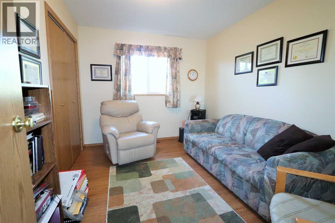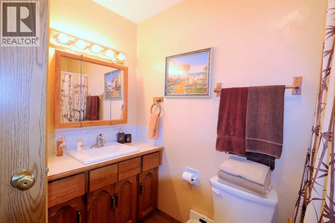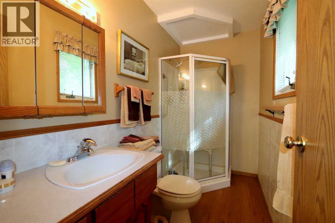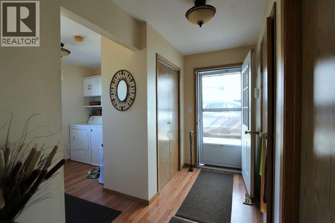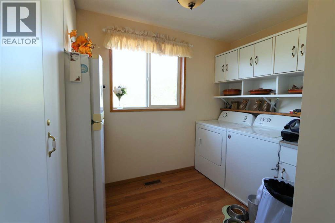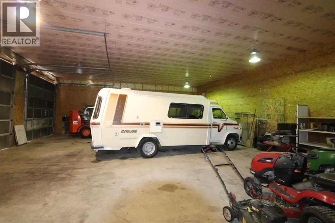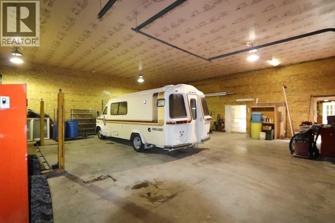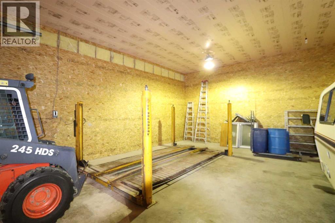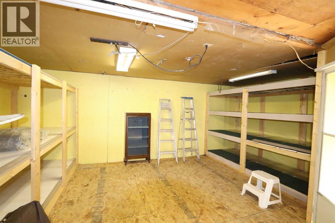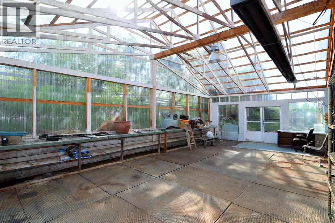3 Bedroom
3 Bathroom
1,988 ft2
Bungalow
None
Forced Air
Acreage
Landscaped
$625,000
4.23 acres located only 1 minute from town! Enjoy the acreage lifestyle while being close to the amenities of town, this property has a nearly 2000 sq. ft. 3 bedroom home plus large shop and greenhouse. The lot offers a park like setting with a large lawn with blue spruce perimeter. The spacious bungalow has a very versatile and functional one level floor plan, there's 3 bedrooms, 2 bathrooms plus a 3 piece ensuite. There's a spacious formal dining room, living room and a family/sitting room just off the kitchen which leads to a solarium with large windows with a view to the backyard. Off the side entry is the large laundry area as well as the 2 piece bathroom. The furnace has been recently replaced. Connecting the house to the workshop is a 20'x27' enclosed carport with garage door and new door opener. From the carport you can access the 26'x21.5' workshop which is attached to the 40x49 shop. The shop has 2 10'x12' overhead doors as well as a 4 post car lift (as is). There's also a 20'x26' greenhouse for the green thumb in the family. This property is in the county but is connected to municipal sewer, and it's own drilled water well. (id:57594)
Property Details
|
MLS® Number
|
A2224828 |
|
Property Type
|
Single Family |
|
Features
|
Pvc Window, No Smoking Home |
|
Plan
|
8821887 |
|
Structure
|
Greenhouse, Workshop, Deck |
Building
|
Bathroom Total
|
3 |
|
Bedrooms Above Ground
|
3 |
|
Bedrooms Total
|
3 |
|
Amperage
|
100 Amp Service |
|
Appliances
|
Refrigerator, Dishwasher, Stove, Window Coverings, Garage Door Opener, Washer & Dryer |
|
Architectural Style
|
Bungalow |
|
Basement Type
|
None |
|
Constructed Date
|
1990 |
|
Construction Material
|
Wood Frame |
|
Construction Style Attachment
|
Detached |
|
Cooling Type
|
None |
|
Exterior Finish
|
Vinyl Siding |
|
Flooring Type
|
Carpeted, Laminate |
|
Foundation Type
|
Wood |
|
Half Bath Total
|
1 |
|
Heating Type
|
Forced Air |
|
Stories Total
|
1 |
|
Size Interior
|
1,988 Ft2 |
|
Total Finished Area
|
1988 Sqft |
|
Type
|
House |
|
Utility Power
|
100 Amp Service |
|
Utility Water
|
Well |
Parking
|
Carport
|
|
|
Garage
|
|
|
Attached Garage
|
|
Land
|
Acreage
|
Yes |
|
Fence Type
|
Partially Fenced |
|
Landscape Features
|
Landscaped |
|
Sewer
|
Municipal Sewage System |
|
Size Irregular
|
4.23 |
|
Size Total
|
4.23 Ac|2 - 4.99 Acres |
|
Size Total Text
|
4.23 Ac|2 - 4.99 Acres |
|
Zoning Description
|
Cr |
Rooms
| Level |
Type |
Length |
Width |
Dimensions |
|
Main Level |
Laundry Room |
|
|
8.50 Ft x 9.00 Ft |
|
Main Level |
Storage |
|
|
5.50 Ft x 6.00 Ft |
|
Main Level |
Family Room |
|
|
12.00 Ft x 12.00 Ft |
|
Main Level |
Kitchen |
|
|
12.00 Ft x 12.00 Ft |
|
Main Level |
Sunroom |
|
|
11.42 Ft x 9.50 Ft |
|
Main Level |
Living Room |
|
|
12.83 Ft x 19.50 Ft |
|
Main Level |
Dining Room |
|
|
12.08 Ft x 13.00 Ft |
|
Main Level |
Bedroom |
|
|
11.42 Ft x 9.25 Ft |
|
Main Level |
Bedroom |
|
|
11.58 Ft x 13.00 Ft |
|
Main Level |
Primary Bedroom |
|
|
11.50 Ft x 15.50 Ft |
|
Main Level |
2pc Bathroom |
|
|
Measurements not available |
|
Main Level |
3pc Bathroom |
|
|
Measurements not available |
|
Unknown |
4pc Bathroom |
|
|
Measurements not available |
https://www.realtor.ca/real-estate/28376351/252073-township-road-431a-rural-ponoka-county

