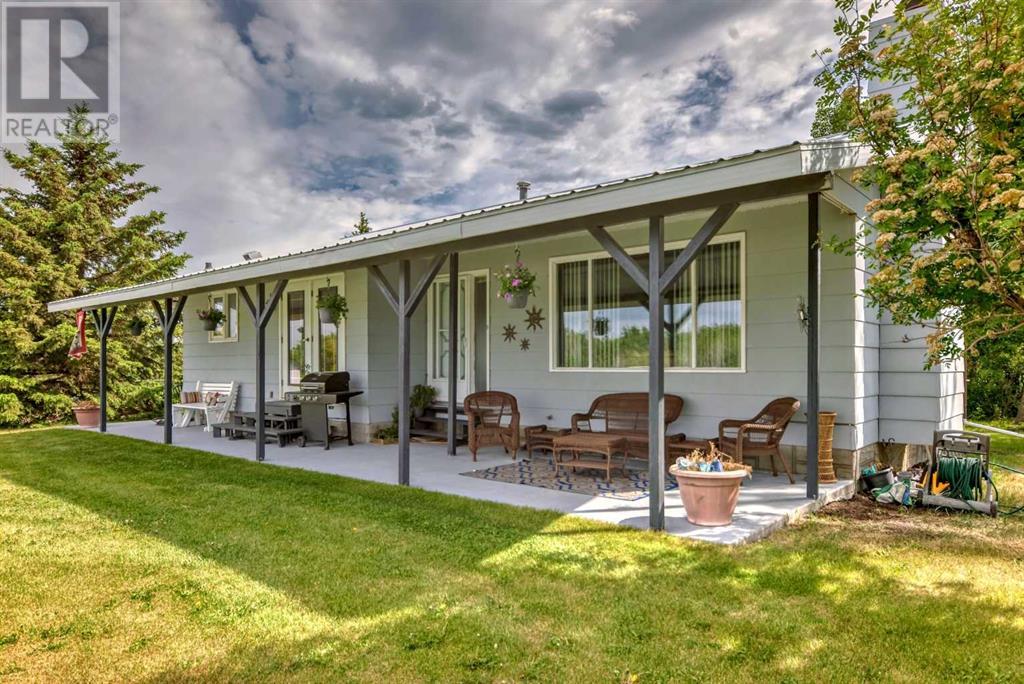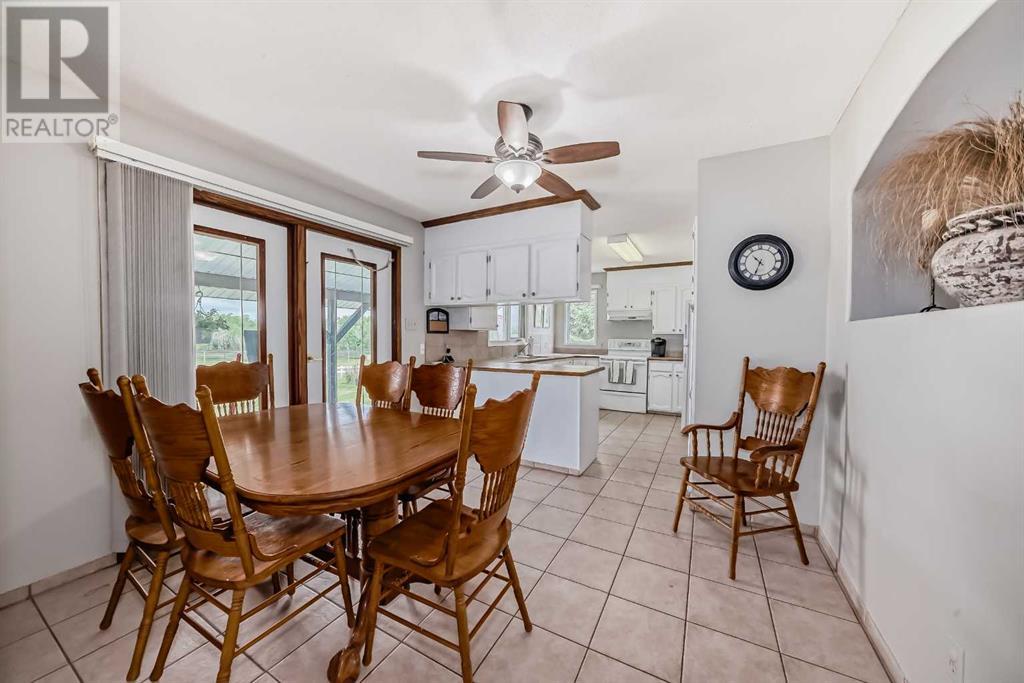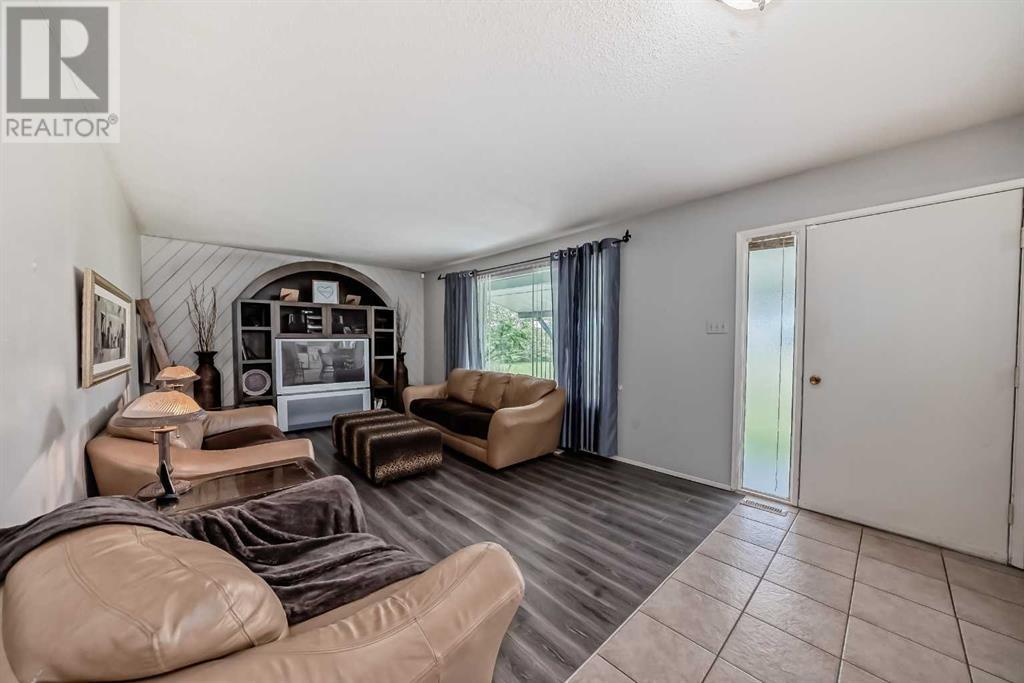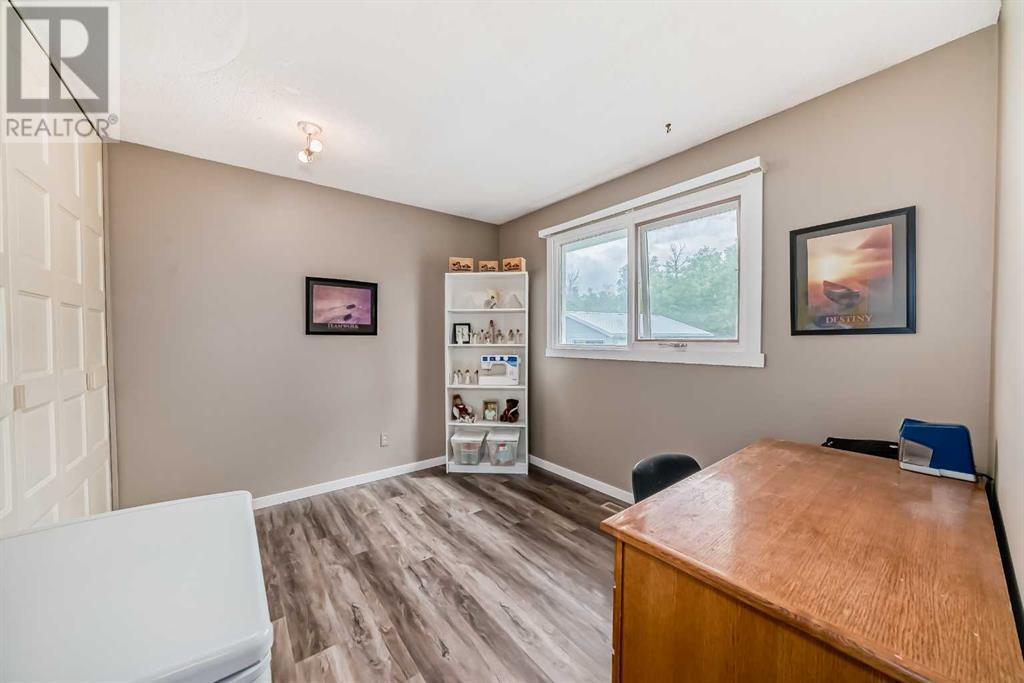4 Bedroom
2 Bathroom
Bungalow
None
Forced Air
Acreage
$725,000
Discover this exceptional property, boasting nearly 32 acres of picturesque landscape that fulfills every requirement. Perfectly situated in the heart of Central Alberta, this rare gem is just minutes from the renowned Calnash Ag Center in Ponoka, Alberta., 1 hour from Edmonton, and 30 minutes to Red Deer. Nestled within a mature shelter belt, the property features a private driveway leading to a charming home and double garage. Inside, a cozy and welcoming atmosphere awaits with a traditional kitchen and formal dining area that opens onto a covered deck overlooking the expansive yard. The spacious living room is bathed in natural light from large west-facing windows and features a cozy wood-burning fireplace. The main floor offers three bedrooms, including a serene primary bedroom, and a well-appointed 4-piece bathroom.The fully developed basement is an entertainer's dream, boasting a family room with another wood-burning fireplace and a games room perfect for movie nights and relaxation. This home has had recent upgrades including freshly painted kitchen cabinets, vinyl plank flooring ion main floor bedrooms, and new carpet in lower level barrooms. There has also been a new sink and toilet added to the main floor bathroom. Outdoors, a heated and insulated 48' x 30' shop is ready for all your storage and workshop needs, mere steps from the house. The barn is equipped with 4 pens, a wash rack., It is clad in durable metal siding and roofing with concrete floors for easy upkeep. With multiple pens and cross-fenced pastures, this property is designed to meet all your livestock requirements. Enjoy the serenity of rural living without sacrificing convenience, thanks to its proximity to town amenities and services. Don't miss out on this unique opportunity to own a slice of Central Alberta's finest rural lifestyle. (id:57594)
Property Details
|
MLS® Number
|
A2140311 |
|
Property Type
|
Agriculture |
|
Farm Type
|
Hobby Farm |
|
Plan
|
0720316 |
|
Road Type
|
Gravel Road |
Building
|
Bathroom Total
|
2 |
|
Bedrooms Above Ground
|
3 |
|
Bedrooms Below Ground
|
1 |
|
Bedrooms Total
|
4 |
|
Appliances
|
See Remarks |
|
Architectural Style
|
Bungalow |
|
Basement Development
|
Finished |
|
Basement Type
|
Full (finished) |
|
Constructed Date
|
1980 |
|
Cooling Type
|
None |
|
Exterior Finish
|
Wood Siding |
|
Flooring Type
|
Carpeted, Concrete, Tile, Vinyl Plank |
|
Foundation Type
|
Poured Concrete |
|
Heating Fuel
|
Natural Gas |
|
Heating Type
|
Forced Air |
|
Stories Total
|
1 |
|
Utility Water
|
Well |
Parking
Land
|
Acreage
|
Yes |
|
Fence Type
|
Cross Fenced |
|
Sewer
|
Pump, Septic Tank |
|
Size Irregular
|
31.88 |
|
Size Total
|
31.88 Ac|10 - 49 Acres |
|
Size Total Text
|
31.88 Ac|10 - 49 Acres |
|
Zoning Description
|
Country Residential Hobby Farm |
Rooms
| Level |
Type |
Length |
Width |
Dimensions |
|
Basement |
Laundry Room |
|
|
14.17 Ft x 13.17 Ft |
|
Basement |
Bedroom |
|
|
11.83 Ft x 10.67 Ft |
|
Basement |
3pc Bathroom |
|
|
Measurements not available |
|
Basement |
Recreational, Games Room |
|
|
14.92 Ft x 10.33 Ft |
|
Basement |
Family Room |
|
|
15.33 Ft x 12.75 Ft |
|
Main Level |
Kitchen |
|
|
12.17 Ft x 10.67 Ft |
|
Main Level |
Dining Room |
|
|
11.00 Ft x 9.25 Ft |
|
Main Level |
Living Room |
|
|
17.08 Ft x 12.00 Ft |
|
Main Level |
Bedroom |
|
|
10.75 Ft x 9.42 Ft |
|
Main Level |
Bedroom |
|
|
10.75 Ft x 9.42 Ft |
|
Main Level |
Primary Bedroom |
|
|
13.00 Ft x 10.92 Ft |
|
Main Level |
4pc Bathroom |
|
|
Measurements not available |
















































