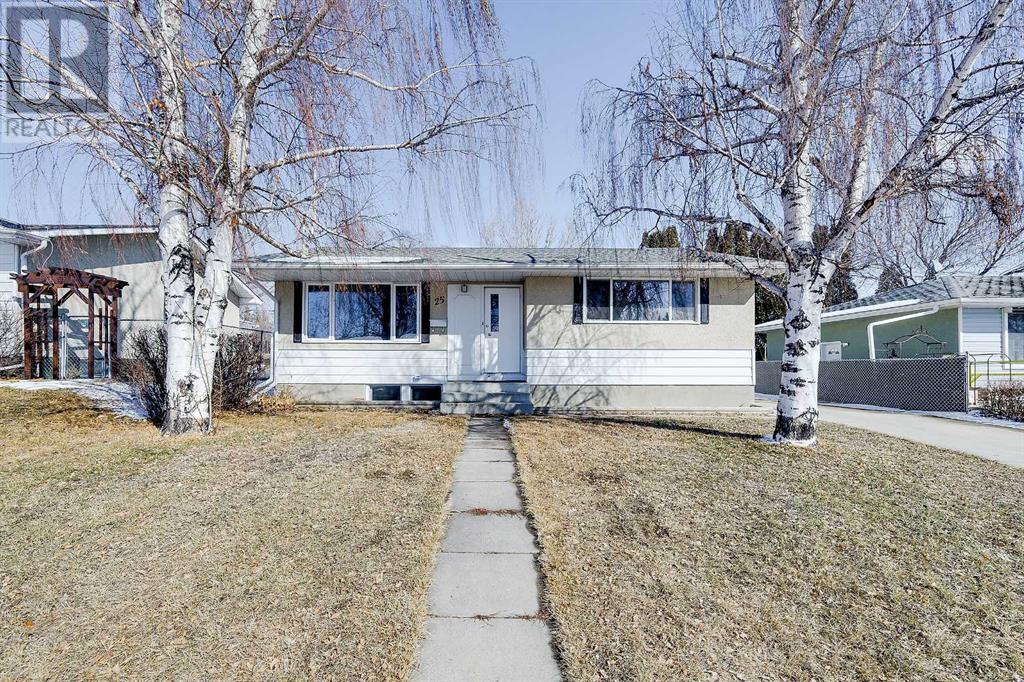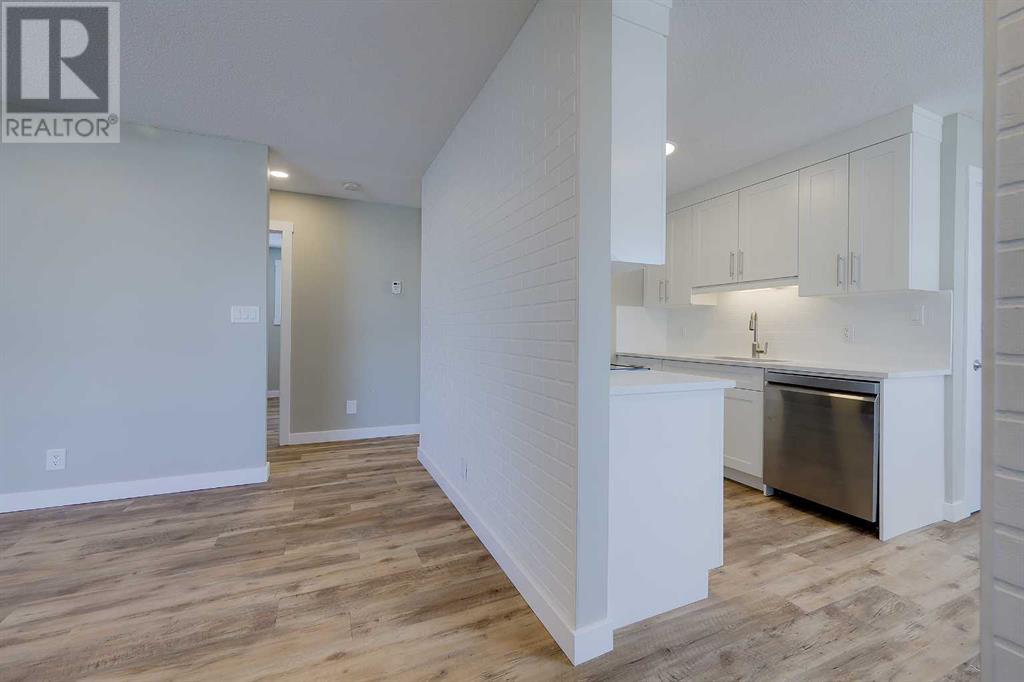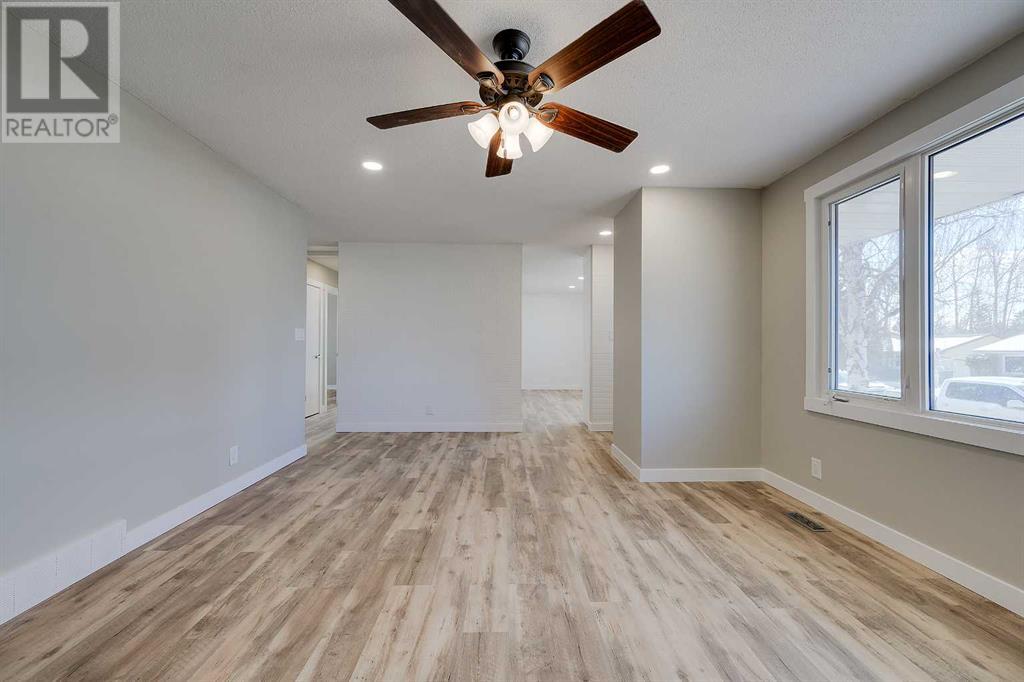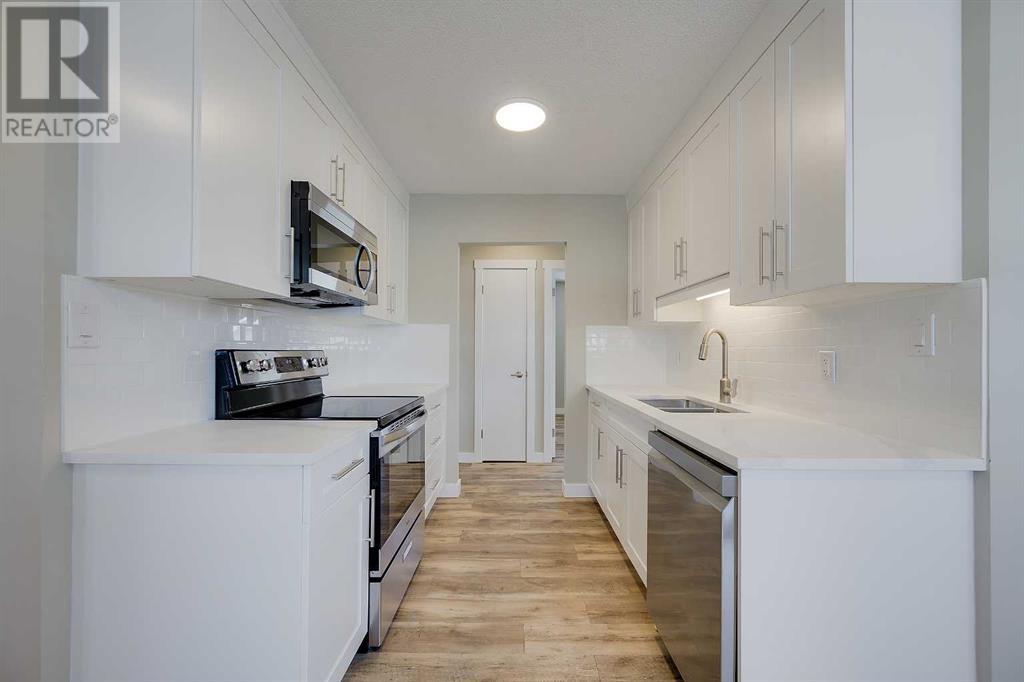5 Bedroom
2 Bathroom
1,045 ft2
Bungalow
None
Forced Air
$399,000
5 bedroom and den family home on a quiet Close in Oriole Park. The spacious layout is perfect for large families or a home office. The home has been updated with new cabinets, quartz countertops, stainless steel appliances, luxury vinyl plank flooring, light fixtures and bath fixtures. The mechanicals are all updated including high efficiency furnace and hot water tank, new plumbing and new electrical. Freshly painted with contemporary light colours that bring a fresh and airy feel to the home. There is plenty of room for off street parking including a front driveway with room for 3 cars, a double garage, and a parking pad accessed off the rear laneway with room for two additional vehicles. Close proximity to schools, shopping, parks and other amenities. Perfect for extended families or anyone looking for lots of space and comfort in a great location. (id:57594)
Property Details
|
MLS® Number
|
A2204042 |
|
Property Type
|
Single Family |
|
Community Name
|
Oriole Park |
|
Features
|
Back Lane, Pvc Window, No Neighbours Behind |
|
Parking Space Total
|
7 |
|
Plan
|
5828mc |
Building
|
Bathroom Total
|
2 |
|
Bedrooms Above Ground
|
3 |
|
Bedrooms Below Ground
|
2 |
|
Bedrooms Total
|
5 |
|
Appliances
|
Refrigerator, Range - Electric, Dishwasher, Microwave Range Hood Combo, Washer & Dryer |
|
Architectural Style
|
Bungalow |
|
Basement Development
|
Finished |
|
Basement Type
|
Full (finished) |
|
Constructed Date
|
1973 |
|
Construction Material
|
Wood Frame |
|
Construction Style Attachment
|
Detached |
|
Cooling Type
|
None |
|
Exterior Finish
|
Stucco |
|
Flooring Type
|
Vinyl Plank |
|
Foundation Type
|
Poured Concrete |
|
Heating Fuel
|
Natural Gas |
|
Heating Type
|
Forced Air |
|
Stories Total
|
1 |
|
Size Interior
|
1,045 Ft2 |
|
Total Finished Area
|
1044.68 Sqft |
|
Type
|
House |
Parking
|
Detached Garage
|
2 |
|
Other
|
|
|
Parking Pad
|
|
Land
|
Acreage
|
No |
|
Fence Type
|
Fence |
|
Size Depth
|
38.1 M |
|
Size Frontage
|
16.46 M |
|
Size Irregular
|
6750.00 |
|
Size Total
|
6750 Sqft|4,051 - 7,250 Sqft |
|
Size Total Text
|
6750 Sqft|4,051 - 7,250 Sqft |
|
Zoning Description
|
R1 |
Rooms
| Level |
Type |
Length |
Width |
Dimensions |
|
Basement |
Recreational, Games Room |
|
|
15.08 Ft x 12.83 Ft |
|
Basement |
Bedroom |
|
|
12.58 Ft x 8.58 Ft |
|
Basement |
Bedroom |
|
|
9.92 Ft x 9.17 Ft |
|
Basement |
Den |
|
|
10.25 Ft x 9.67 Ft |
|
Basement |
Laundry Room |
|
|
8.42 Ft x 7.17 Ft |
|
Basement |
Other |
|
|
10.08 Ft x 6.92 Ft |
|
Basement |
4pc Bathroom |
|
|
8.33 Ft x 5.17 Ft |
|
Main Level |
4pc Bathroom |
|
|
7.58 Ft x 4.92 Ft |
|
Main Level |
Bedroom |
|
|
9.92 Ft x 8.92 Ft |
|
Main Level |
Bedroom |
|
|
11.08 Ft x 9.92 Ft |
|
Main Level |
Primary Bedroom |
|
|
13.25 Ft x 12.25 Ft |
|
Main Level |
Dining Room |
|
|
8.42 Ft x 8.00 Ft |
|
Main Level |
Kitchen |
|
|
15.67 Ft x 8.17 Ft |
|
Main Level |
Living Room |
|
|
15.08 Ft x 13.67 Ft |
https://www.realtor.ca/real-estate/28049408/25-ohio-close-red-deer-oriole-park








































