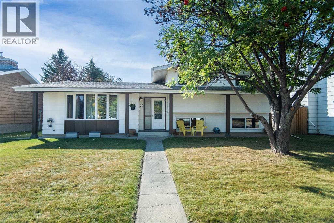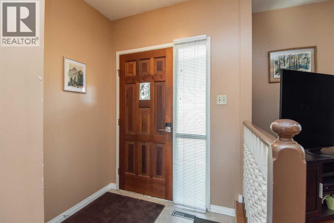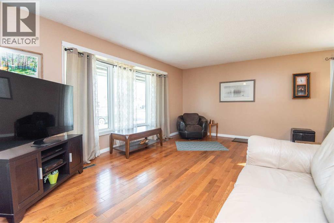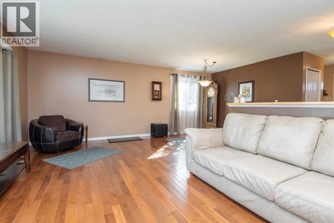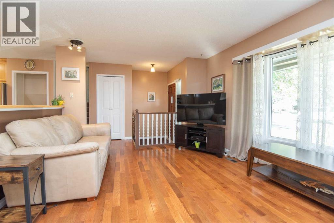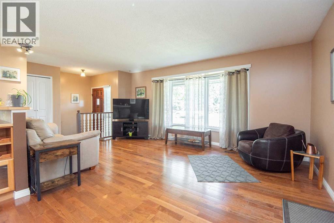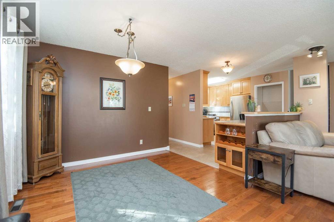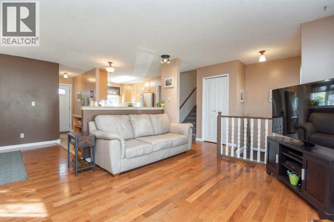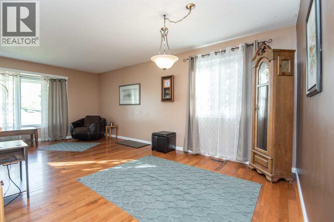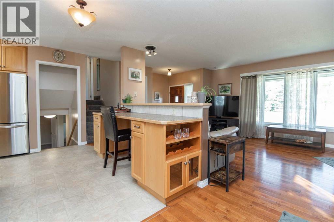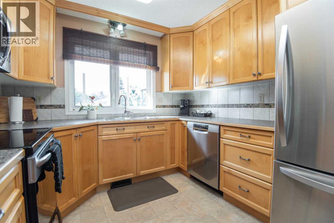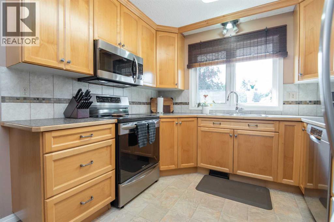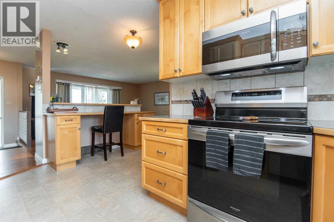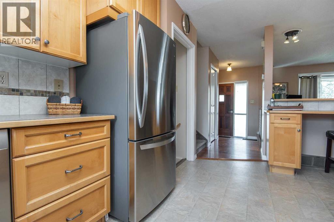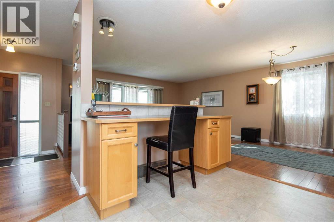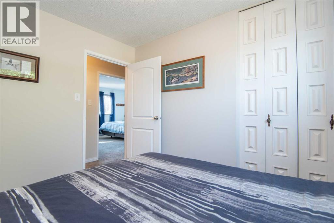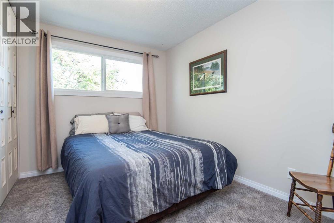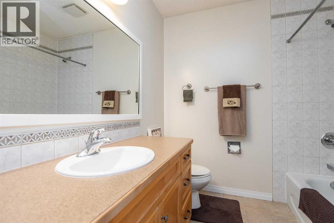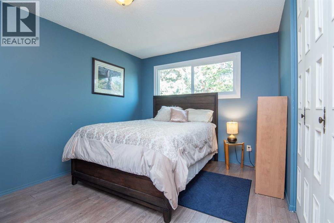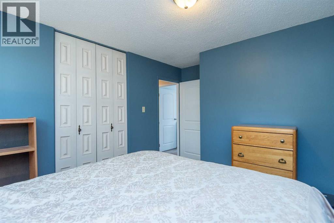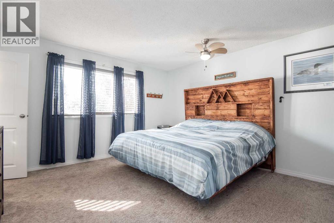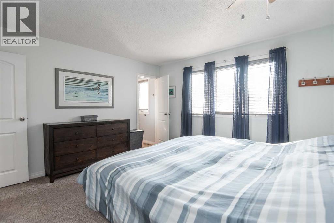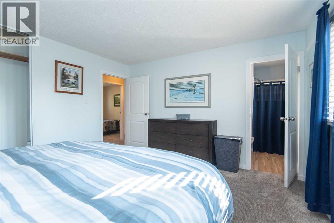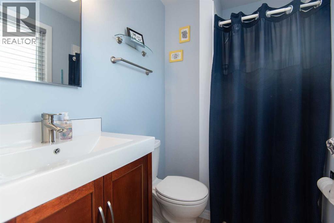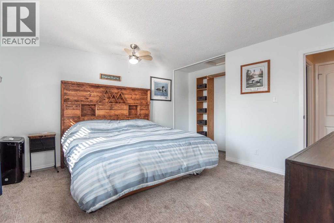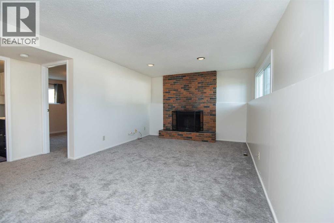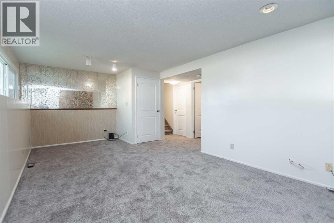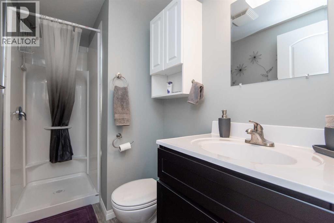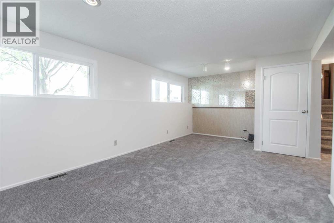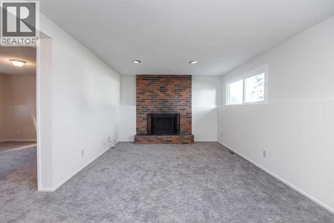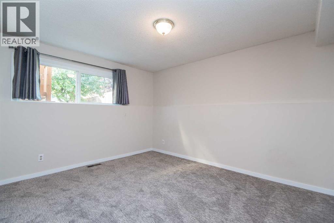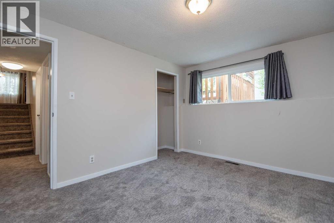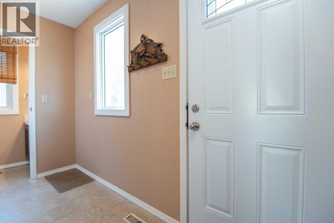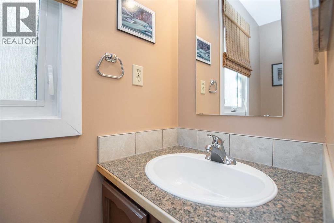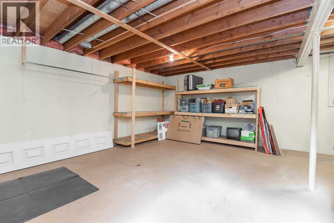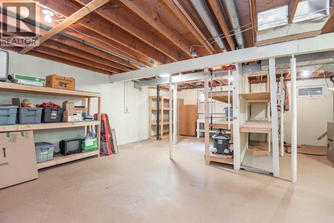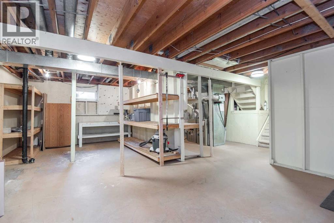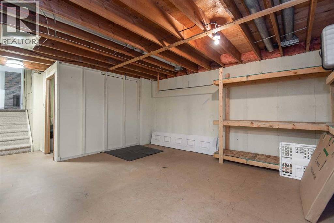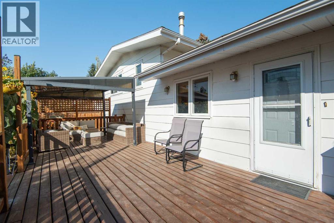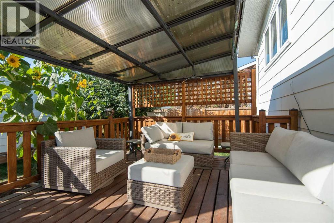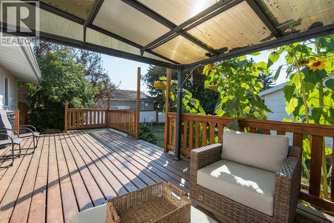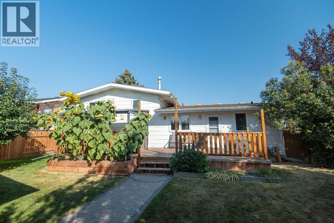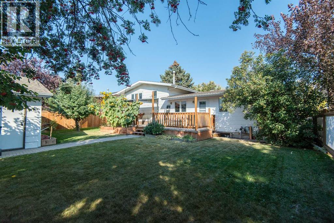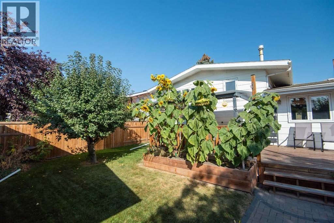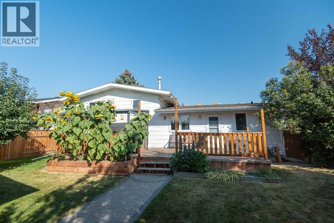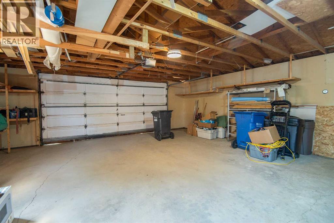4 Bedroom
4 Bathroom
1,326 ft2
4 Level
Fireplace
None
Forced Air
$439,900
Welcome to this beautifully maintained 2,521 total square foot, 4-level split in the quiet, family-friendly neighborhood of Oriole Park. Situated across from a green space on a low-traffic street, this home offers both comfort and privacy. The main floor features an open-concept layout with a spacious living room, dining area, and a bright kitchen complete with a center island and stainless steel appliances. Fresh paint in select areas through out the home, new carpet, and vinyl windows add a modern, move-in-ready feel. A convenient 2-piece bathroom and laundry room are also located on this level. Upstairs, you’ll find three bedrooms, including a generous primary suite with a 3-piece en suite, plus a full 4-piece bathroom for the family. The lower level hosts a fourth bedroom, a 3-piece bathroom, spacious family room with a masonry fireplace, and a storage room. Heading into the basement is an open canvas with potential for another bedroom (window would need to be measure for egress) another living space and plenty of storage. Enjoy the outdoors in the large, private and fully fenced backyard, surrounded by mature trees and featuring an apple tree for seasonal charm. The freshly stained deck spans the entire back of the home, perfect for entertaining or relaxing evenings. A double detached garage (23.5'x25.6') adds convenience and functionality. This is a clean, well-kept home with thoughtful updates, ready for its next family to make memories. (id:57594)
Property Details
|
MLS® Number
|
A2259614 |
|
Property Type
|
Single Family |
|
Community Name
|
Oriole Park |
|
Features
|
Cul-de-sac, Other, Back Lane |
|
Parking Space Total
|
2 |
|
Plan
|
7621977 |
|
Structure
|
Deck |
Building
|
Bathroom Total
|
4 |
|
Bedrooms Above Ground
|
3 |
|
Bedrooms Below Ground
|
1 |
|
Bedrooms Total
|
4 |
|
Appliances
|
Washer, Refrigerator, Dishwasher, Stove, Dryer, Microwave Range Hood Combo |
|
Architectural Style
|
4 Level |
|
Basement Development
|
Unfinished |
|
Basement Type
|
Full (unfinished) |
|
Constructed Date
|
1977 |
|
Construction Material
|
Wood Frame |
|
Construction Style Attachment
|
Detached |
|
Cooling Type
|
None |
|
Fireplace Present
|
Yes |
|
Fireplace Total
|
1 |
|
Flooring Type
|
Carpeted, Linoleum |
|
Foundation Type
|
Poured Concrete |
|
Half Bath Total
|
1 |
|
Heating Fuel
|
Natural Gas |
|
Heating Type
|
Forced Air |
|
Size Interior
|
1,326 Ft2 |
|
Total Finished Area
|
1326 Sqft |
|
Type
|
House |
Parking
Land
|
Acreage
|
No |
|
Fence Type
|
Fence |
|
Size Depth
|
36.63 M |
|
Size Frontage
|
18.3 M |
|
Size Irregular
|
7200.00 |
|
Size Total
|
7200 Sqft|4,051 - 7,250 Sqft |
|
Size Total Text
|
7200 Sqft|4,051 - 7,250 Sqft |
|
Zoning Description
|
R-l |
Rooms
| Level |
Type |
Length |
Width |
Dimensions |
|
Lower Level |
3pc Bathroom |
|
|
4.67 Ft x 8.92 Ft |
|
Lower Level |
Bedroom |
|
|
10.08 Ft x 12.50 Ft |
|
Lower Level |
Family Room |
|
|
20.42 Ft x 14.83 Ft |
|
Main Level |
Dining Room |
|
|
10.50 Ft x 7.50 Ft |
|
Main Level |
Kitchen |
|
|
13.25 Ft x 14.75 Ft |
|
Main Level |
Living Room |
|
|
17.33 Ft x 13.83 Ft |
|
Main Level |
2pc Bathroom |
|
|
2.58 Ft x 6.75 Ft |
|
Main Level |
Laundry Room |
|
|
10.75 Ft x 7.25 Ft |
|
Upper Level |
Bedroom |
|
|
8.67 Ft x 10.50 Ft |
|
Upper Level |
4pc Bathroom |
|
|
7.42 Ft x 7.58 Ft |
|
Upper Level |
3pc Bathroom |
|
|
7.42 Ft x 4.83 Ft |
|
Upper Level |
Primary Bedroom |
|
|
13.42 Ft x 12.83 Ft |
|
Upper Level |
Bedroom |
|
|
9.92 Ft x 14.08 Ft |
https://www.realtor.ca/real-estate/28920829/25-oates-green-red-deer-oriole-park

