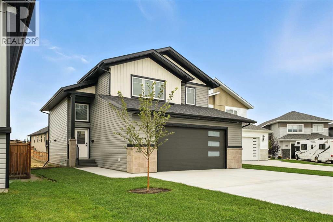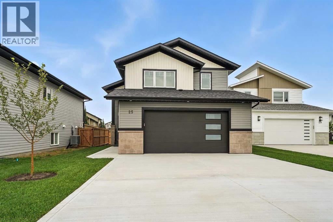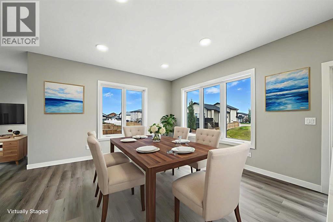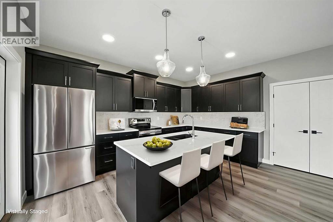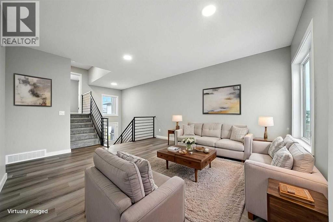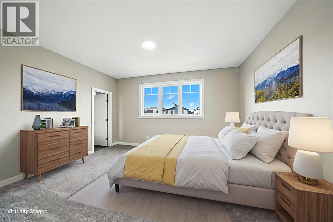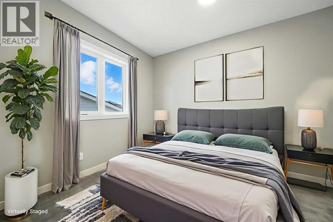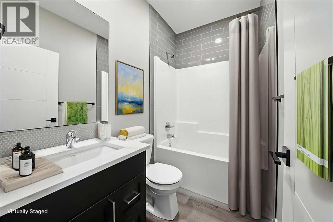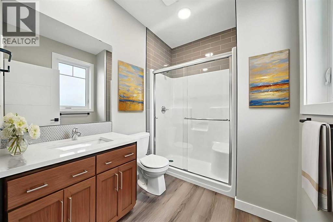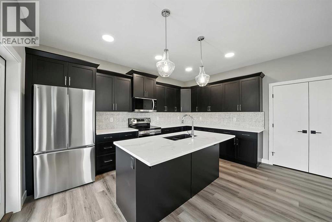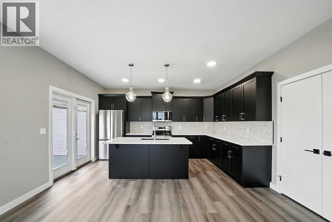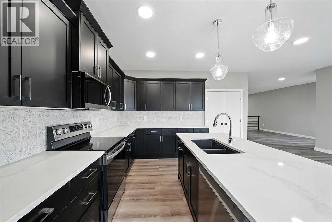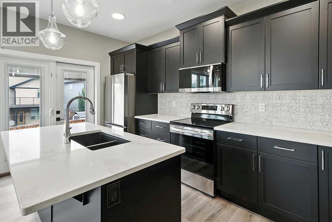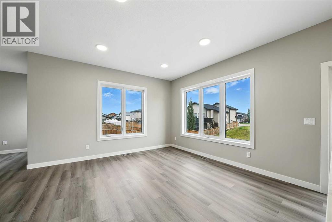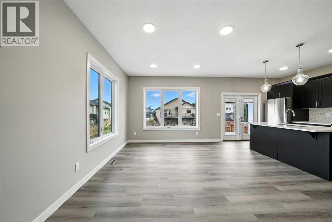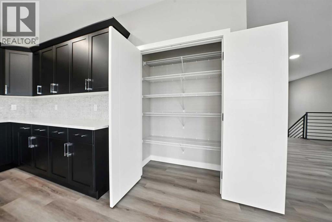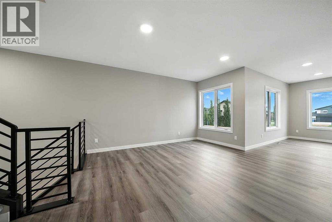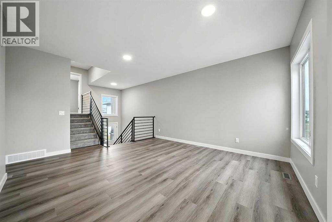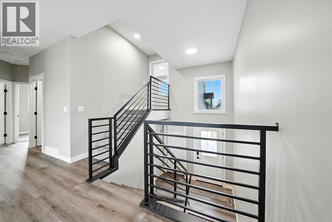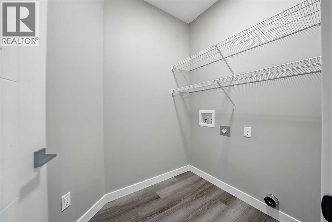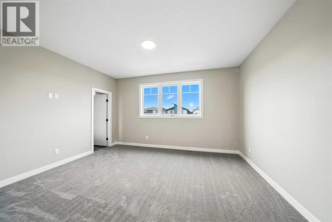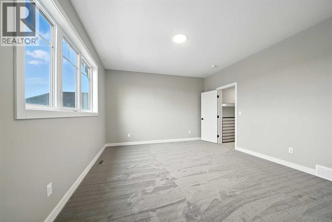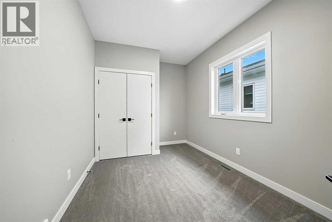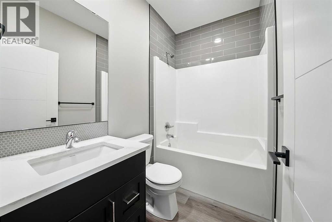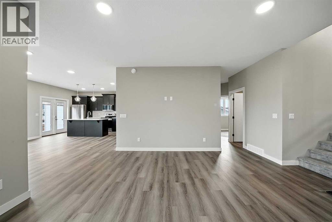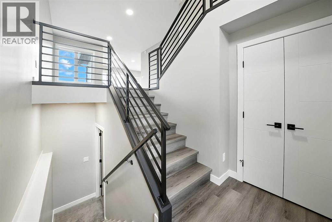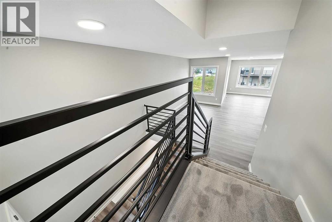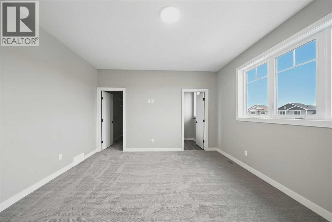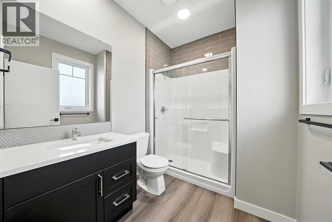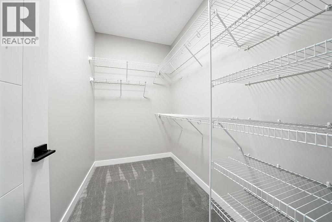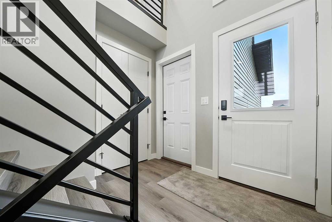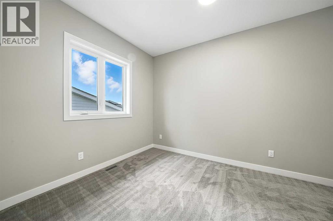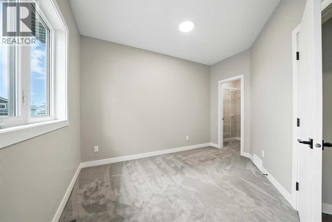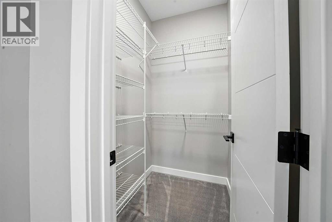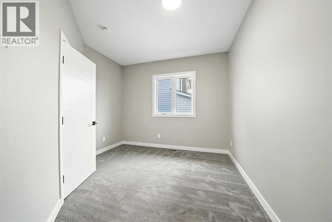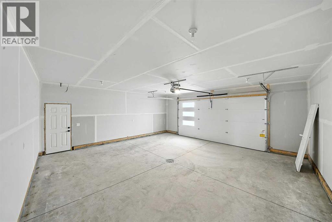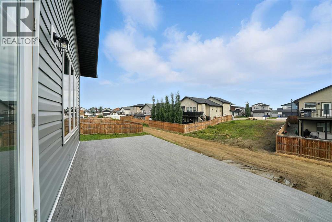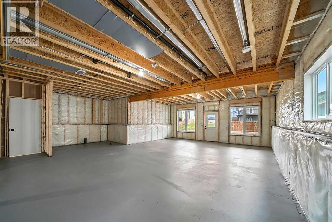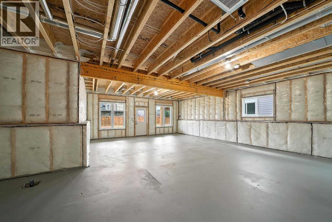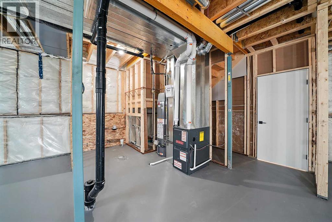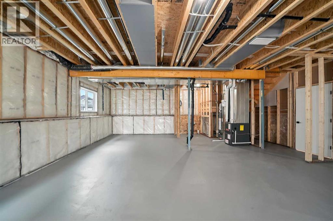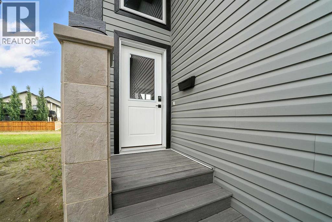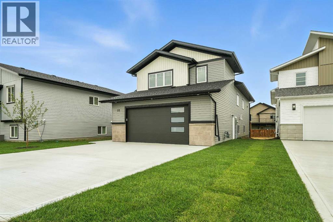3 Bedroom
2 Bathroom
1,486 ft2
Bi-Level
None
Forced Air
$569,900
Welcome to this standout home in the sought-after McKay Ranch community—just a short walk to a playground, park, and beautiful walking paths. With a thoughtfully designed layout and modern finishes, this modified bi-level is perfect for families of all sizes.The kitchen is filled with natural light and offers dark cabinetry, a stylish 4X8 horizontal tile backsplash, and quartz countertops. You’ll appreciate the large pantry and the included stainless appliances. From here, step out onto the spacious full-width deck with metal railing and dura deck—perfect for entertaining and soaking up the sun.The main level includes two bedrooms (one with a walk-in closet), a well-appointed 4-piece bathroom, and a convenient laundry room. Durable luxury vinyl plank flooring ties the open-concept living space together beautifully.Upstairs, the large primary bedroom offers a peaceful retreat, complete with a walk-in closet and a private 3-piece ensuite.The walkout basement is unfinished and ready for your personal touch, with access to a cement patio and backyard. An oversized 25' x 24' garage completes the package, offering excellent storage and parking. You'll love the Gem light permanent light package on this home. The front yard will be landscaped with sod and 1 tree with rear and side yard back dirt to grade. Move-in ready and ideally located—this home is a must-see! (id:57594)
Property Details
|
MLS® Number
|
A2234650 |
|
Property Type
|
Single Family |
|
Community Name
|
Mckay Ranch |
|
Amenities Near By
|
Playground |
|
Features
|
Back Lane, Pvc Window |
|
Parking Space Total
|
2 |
|
Plan
|
1522519 |
|
Structure
|
Deck |
Building
|
Bathroom Total
|
2 |
|
Bedrooms Above Ground
|
3 |
|
Bedrooms Total
|
3 |
|
Appliances
|
Refrigerator, Dishwasher, Stove, Microwave |
|
Architectural Style
|
Bi-level |
|
Basement Development
|
Unfinished |
|
Basement Features
|
Walk Out |
|
Basement Type
|
Full (unfinished) |
|
Constructed Date
|
2025 |
|
Construction Style Attachment
|
Detached |
|
Cooling Type
|
None |
|
Exterior Finish
|
Stone, Vinyl Siding |
|
Flooring Type
|
Carpeted, Vinyl |
|
Foundation Type
|
Poured Concrete |
|
Heating Type
|
Forced Air |
|
Stories Total
|
2 |
|
Size Interior
|
1,486 Ft2 |
|
Total Finished Area
|
1486 Sqft |
|
Type
|
House |
Parking
Land
|
Acreage
|
No |
|
Fence Type
|
Not Fenced |
|
Land Amenities
|
Playground |
|
Size Depth
|
40.9 M |
|
Size Frontage
|
13.77 M |
|
Size Irregular
|
5652.00 |
|
Size Total
|
5652 Sqft|4,051 - 7,250 Sqft |
|
Size Total Text
|
5652 Sqft|4,051 - 7,250 Sqft |
|
Zoning Description
|
R1m |
Rooms
| Level |
Type |
Length |
Width |
Dimensions |
|
Second Level |
Primary Bedroom |
|
|
14.92 Ft x 13.33 Ft |
|
Second Level |
3pc Bathroom |
|
|
Measurements not available |
|
Main Level |
Living Room |
|
|
14.92 Ft x 14.25 Ft |
|
Main Level |
Kitchen |
|
|
15.25 Ft x 9.08 Ft |
|
Main Level |
Other |
|
|
15.25 Ft x 13.00 Ft |
|
Main Level |
Bedroom |
|
|
10.08 Ft x 8.92 Ft |
|
Main Level |
Bedroom |
|
|
9.58 Ft x 8.75 Ft |
|
Main Level |
Laundry Room |
|
|
5.33 Ft x 5.17 Ft |
|
Main Level |
4pc Bathroom |
|
|
Measurements not available |
https://www.realtor.ca/real-estate/28534833/25-murphy-close-blackfalds-mckay-ranch

