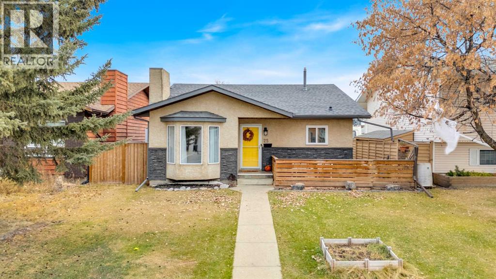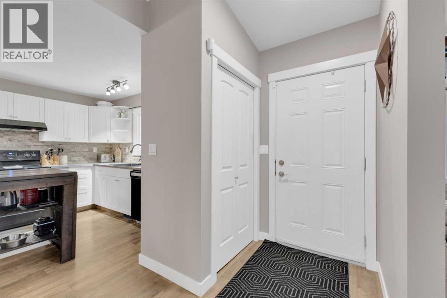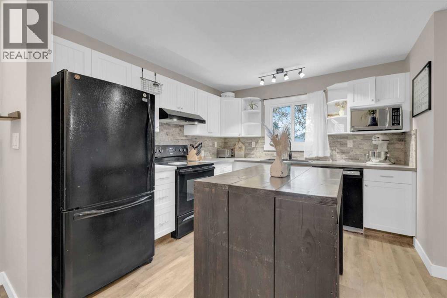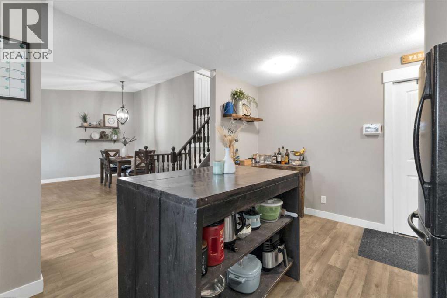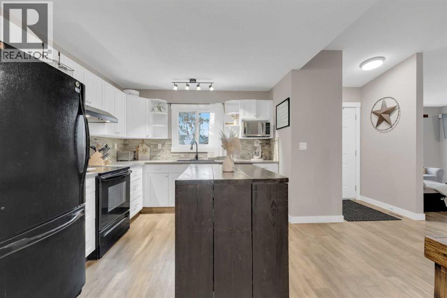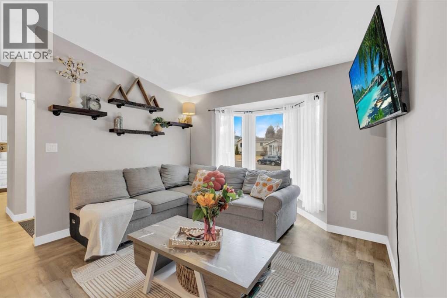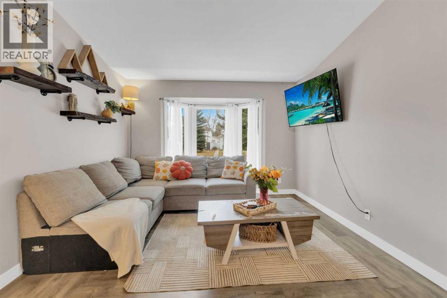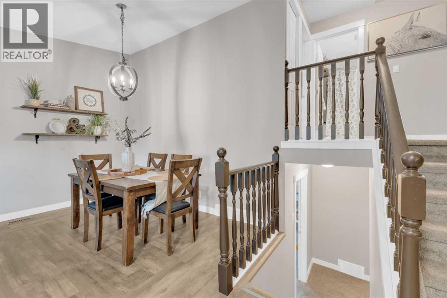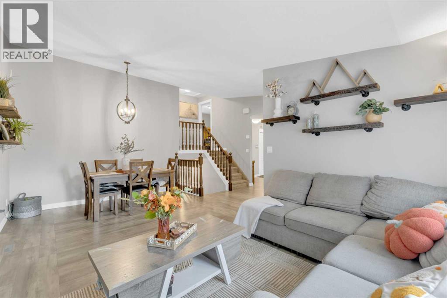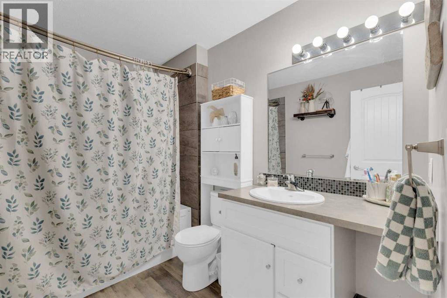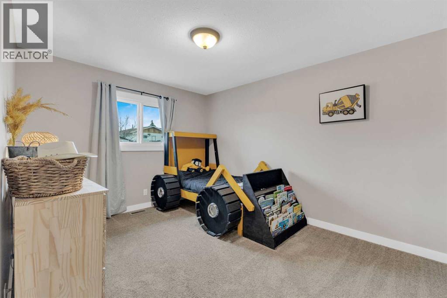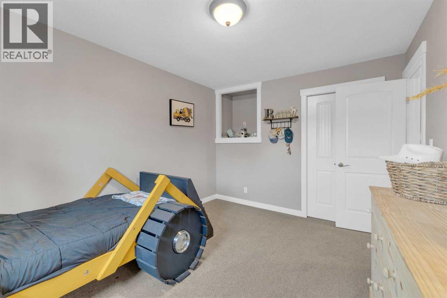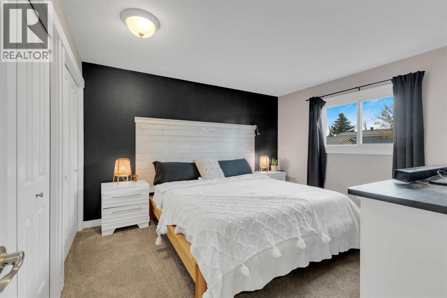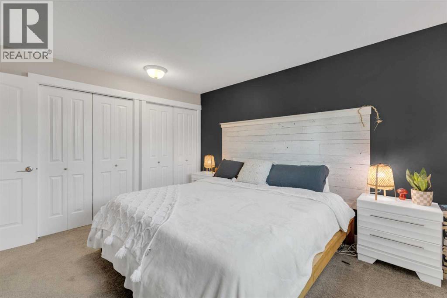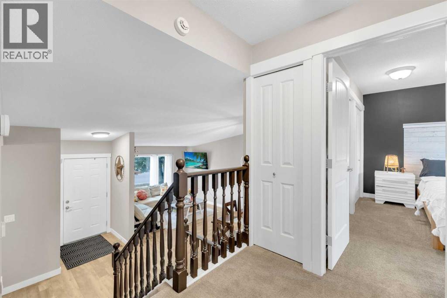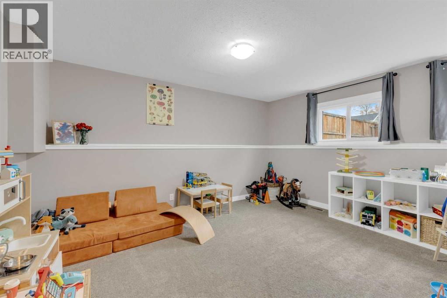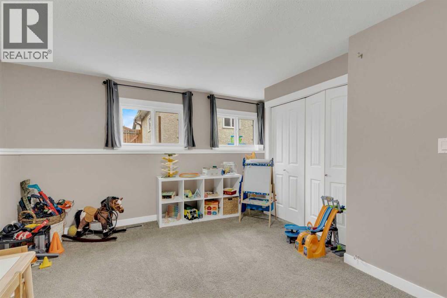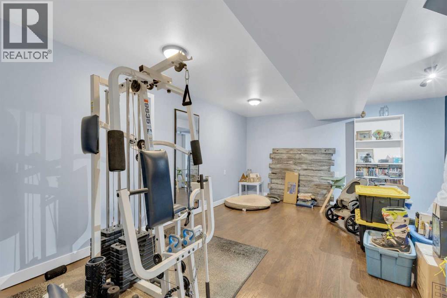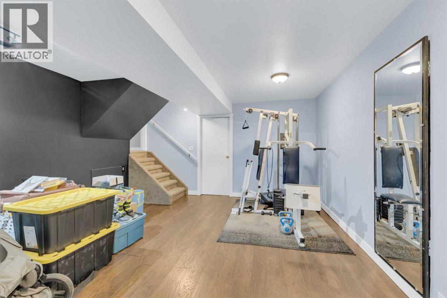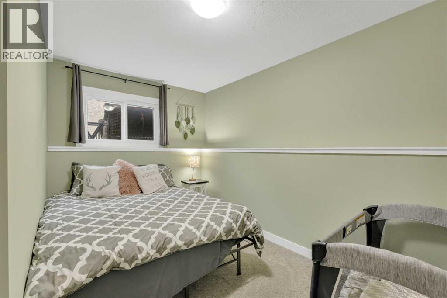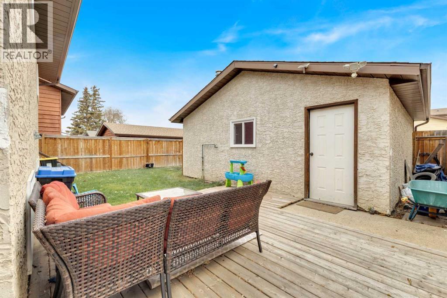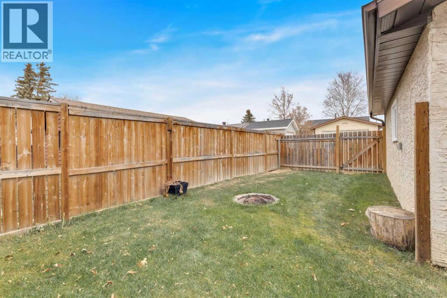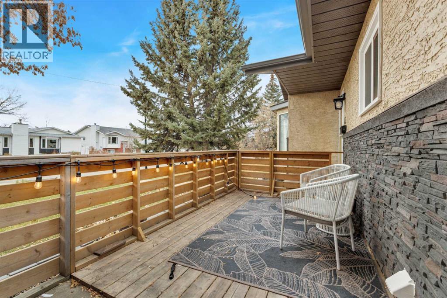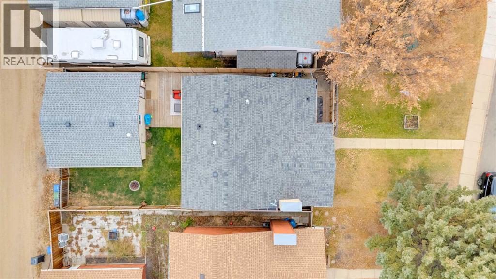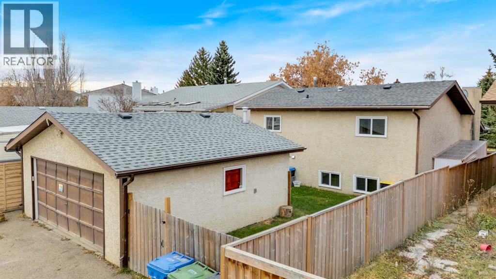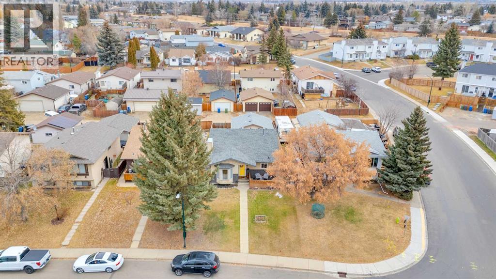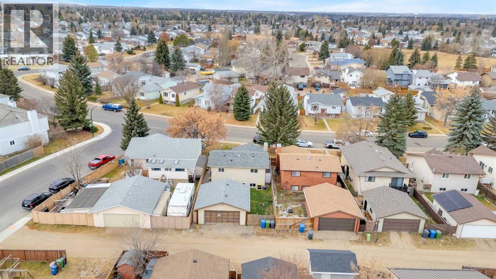4 Bedroom
2 Bathroom
1,001 ft2
4 Level
None
Forced Air
Lawn
$389,900
Welcome to this beautifully updated four-level split in desirable Eastview Estates! From the moment you step inside, you’ll appreciate the bright, inviting atmosphere and fresh new paint throughout. Natural light fills the open living and dining areas, creating a warm and welcoming space that’s perfect for family time or entertaining friends. The kitchen has been thoughtfully refreshed with modern touches, featuring a kitchen island and a stylish coffee bar that make everyday living both functional and enjoyable. Upstairs, you’ll find two comfortable bedrooms, including a peaceful primary suite, along with a beautifully updated bathroom. The home’s thoughtful layout offers wonderful flexibility, with two separate living areas, one on the main level and another on the lower level, ideal for relaxing or hosting guests. The lower level also includes two additional bedrooms and another bathroom currently being updated (to be completed soon). Outside, the backyard is complemented by a heated, detached garage, perfect for parking, storage, or use as a workshop. Set in a great neighborhood close to parks, schools, and local amenities, this home offers a wonderful blend of comfort, style, and convenience. The kind of place that truly feels like home. (id:57594)
Property Details
|
MLS® Number
|
A2267934 |
|
Property Type
|
Single Family |
|
Neigbourhood
|
Eastview Estates |
|
Community Name
|
Eastview Estates |
|
Amenities Near By
|
Park, Playground, Schools, Shopping |
|
Features
|
Back Lane, Pvc Window |
|
Parking Space Total
|
2 |
|
Plan
|
8121661 |
|
Structure
|
None |
Building
|
Bathroom Total
|
2 |
|
Bedrooms Above Ground
|
2 |
|
Bedrooms Below Ground
|
2 |
|
Bedrooms Total
|
4 |
|
Appliances
|
Refrigerator, Dishwasher, Stove, Microwave, Window Coverings, Garage Door Opener, Washer & Dryer |
|
Architectural Style
|
4 Level |
|
Basement Development
|
Finished |
|
Basement Type
|
Full (finished) |
|
Constructed Date
|
1982 |
|
Construction Material
|
Poured Concrete, Wood Frame |
|
Construction Style Attachment
|
Detached |
|
Cooling Type
|
None |
|
Exterior Finish
|
Concrete |
|
Flooring Type
|
Carpeted, Vinyl |
|
Foundation Type
|
Poured Concrete |
|
Heating Fuel
|
Natural Gas |
|
Heating Type
|
Forced Air |
|
Size Interior
|
1,001 Ft2 |
|
Total Finished Area
|
1001.49 Sqft |
|
Type
|
House |
Parking
|
Detached Garage
|
2 |
|
Garage
|
|
|
Heated Garage
|
|
Land
|
Acreage
|
No |
|
Fence Type
|
Fence |
|
Land Amenities
|
Park, Playground, Schools, Shopping |
|
Landscape Features
|
Lawn |
|
Size Depth
|
35.66 M |
|
Size Frontage
|
13.11 M |
|
Size Irregular
|
5031.00 |
|
Size Total
|
5031 Sqft|4,051 - 7,250 Sqft |
|
Size Total Text
|
5031 Sqft|4,051 - 7,250 Sqft |
|
Zoning Description
|
R-l |
Rooms
| Level |
Type |
Length |
Width |
Dimensions |
|
Second Level |
Primary Bedroom |
|
|
12.67 Ft x 11.50 Ft |
|
Second Level |
Bedroom |
|
|
12.75 Ft x 10.17 Ft |
|
Second Level |
4pc Bathroom |
|
|
9.42 Ft x 6.50 Ft |
|
Basement |
3pc Bathroom |
|
|
7.17 Ft x 4.92 Ft |
|
Lower Level |
Bedroom |
|
|
14.33 Ft x 14.17 Ft |
|
Lower Level |
Bedroom |
|
|
12.08 Ft x 9.33 Ft |
|
Lower Level |
Recreational, Games Room |
|
|
13.58 Ft x 17.75 Ft |
|
Lower Level |
Furnace |
|
|
14.17 Ft x 9.50 Ft |
|
Main Level |
Dining Room |
|
|
5.50 Ft x 11.58 Ft |
|
Main Level |
Kitchen |
|
|
14.75 Ft x 10.42 Ft |
|
Main Level |
Living Room |
|
|
15.75 Ft x 11.58 Ft |
https://www.realtor.ca/real-estate/29076236/25-erickson-drive-red-deer-eastview-estates


