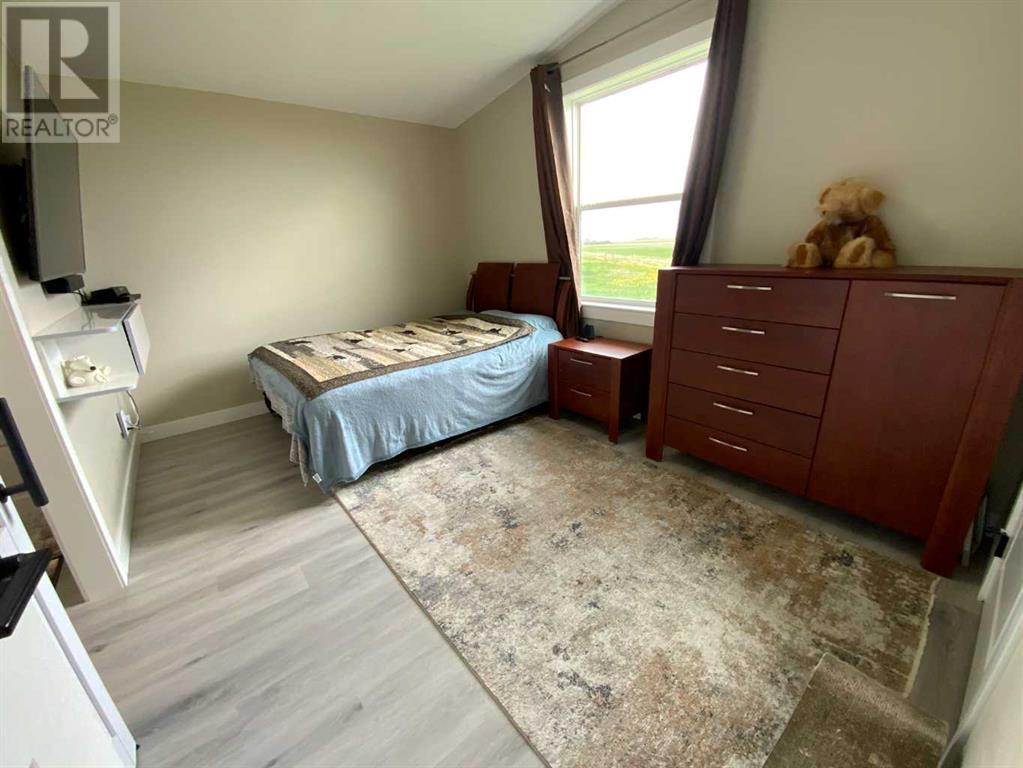2 Bedroom
1 Bathroom
1,055 ft2
Bungalow
Central Air Conditioning
Forced Air
Lawn
$299,900
Retirement or Starter Home A Special Deal Just Waiting for you!! Spacious Bungalow in newer Cherry Lane subdivision. Excellent location in the Town of Three Hills, close to schools and shopping, this is a clean convenient one floor living home with a functional and efficient floor plan, two bedrooms and one bath with a Ensuite door from bath to the master, All this in NEW - - Fully screened in Front porch with door. New flooring & baseboards, door and window trims New Paint throughout, New Kitchen cabinets with soft close, New Bathroom cabinets with soft close. Quartz counter tops in kitchen and bathroom. New sinks in the bathroom and kitchen, New Faucets in bathroom and kitchen. Samsung Fridge with water and ice maker. Samsung glass top stove. Samsung built in microwave. Samsung dishwasher, Washer and dryer. New flush mount modern LED ceiling lights everywhere. New Bathtub and tub surround. Barn door in kitchen and Bedroom. All new interior doors, hinges and handles. Bathroom fixtures. Bathroom mirror, Central air conditioning, Closet shelving. All electrical plugs to dacora plugs, All light switches to dacora switches. Metal shed. Decorative landscape gravel. Sanded and repainted ceiling. New Furnace motor. New Exterior door handles. Two new Storm doors. Large cement drive. This would make an excellent starter, retirement or revenue property! All in a special little cudesac neighbourhood. SOOO Quiet and cozy. (id:57594)
Property Details
|
MLS® Number
|
A2223989 |
|
Property Type
|
Single Family |
|
Amenities Near By
|
Airport, Golf Course, Park, Playground, Recreation Nearby, Schools, Shopping |
|
Community Features
|
Golf Course Development |
|
Features
|
Cul-de-sac, Pvc Window |
|
Parking Space Total
|
2 |
|
Plan
|
0910170 |
Building
|
Bathroom Total
|
1 |
|
Bedrooms Above Ground
|
2 |
|
Bedrooms Total
|
2 |
|
Appliances
|
Refrigerator, Dishwasher, Range, Microwave Range Hood Combo, Washer & Dryer |
|
Architectural Style
|
Bungalow |
|
Basement Type
|
None |
|
Constructed Date
|
2010 |
|
Construction Style Attachment
|
Detached |
|
Cooling Type
|
Central Air Conditioning |
|
Flooring Type
|
Vinyl Plank |
|
Foundation Type
|
Piled |
|
Heating Fuel
|
Natural Gas |
|
Heating Type
|
Forced Air |
|
Stories Total
|
1 |
|
Size Interior
|
1,055 Ft2 |
|
Total Finished Area
|
1055 Sqft |
|
Type
|
Manufactured Home |
Parking
|
Concrete
|
|
|
Other
|
|
|
Parking Pad
|
|
Land
|
Acreage
|
No |
|
Fence Type
|
Not Fenced |
|
Land Amenities
|
Airport, Golf Course, Park, Playground, Recreation Nearby, Schools, Shopping |
|
Landscape Features
|
Lawn |
|
Size Frontage
|
167.94 M |
|
Size Irregular
|
5421.00 |
|
Size Total
|
5421 Sqft|4,051 - 7,250 Sqft |
|
Size Total Text
|
5421 Sqft|4,051 - 7,250 Sqft |
|
Zoning Description
|
R1 |
Rooms
| Level |
Type |
Length |
Width |
Dimensions |
|
Main Level |
Living Room |
|
|
16.67 Ft x 14.50 Ft |
|
Main Level |
Eat In Kitchen |
|
|
14.00 Ft x 13.58 Ft |
|
Main Level |
Bedroom |
|
|
12.75 Ft x 11.25 Ft |
|
Main Level |
4pc Bathroom |
|
|
13.75 Ft x 5.00 Ft |
|
Main Level |
Primary Bedroom |
|
|
13.67 Ft x 10.00 Ft |
|
Main Level |
Laundry Room |
|
|
7.50 Ft x 6.00 Ft |
https://www.realtor.ca/real-estate/28363334/25-cherry-lane-se-three-hills


























