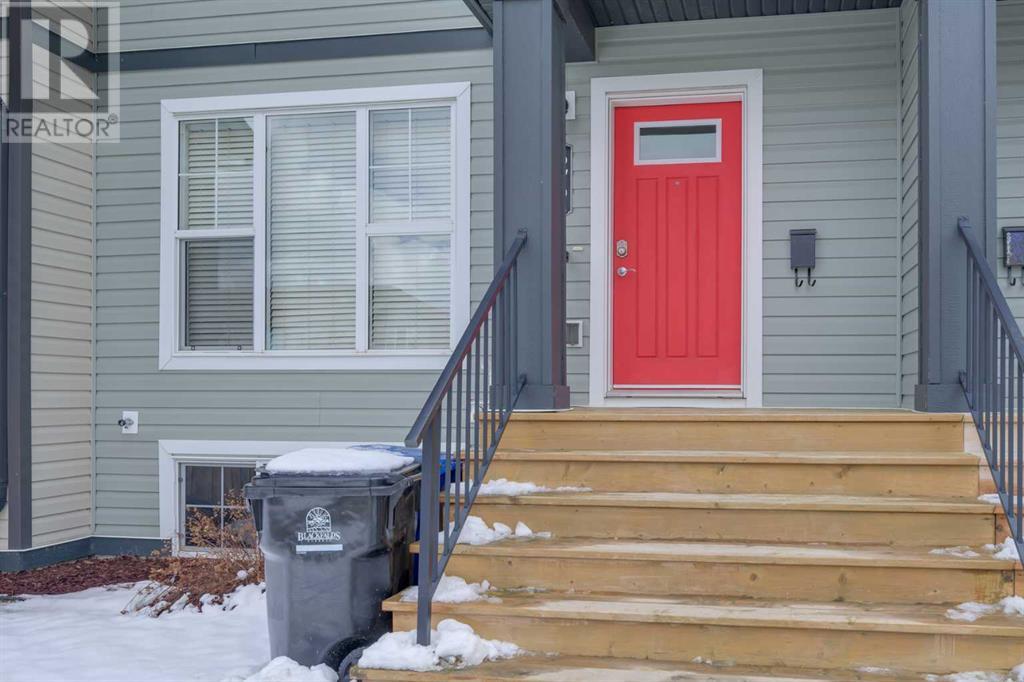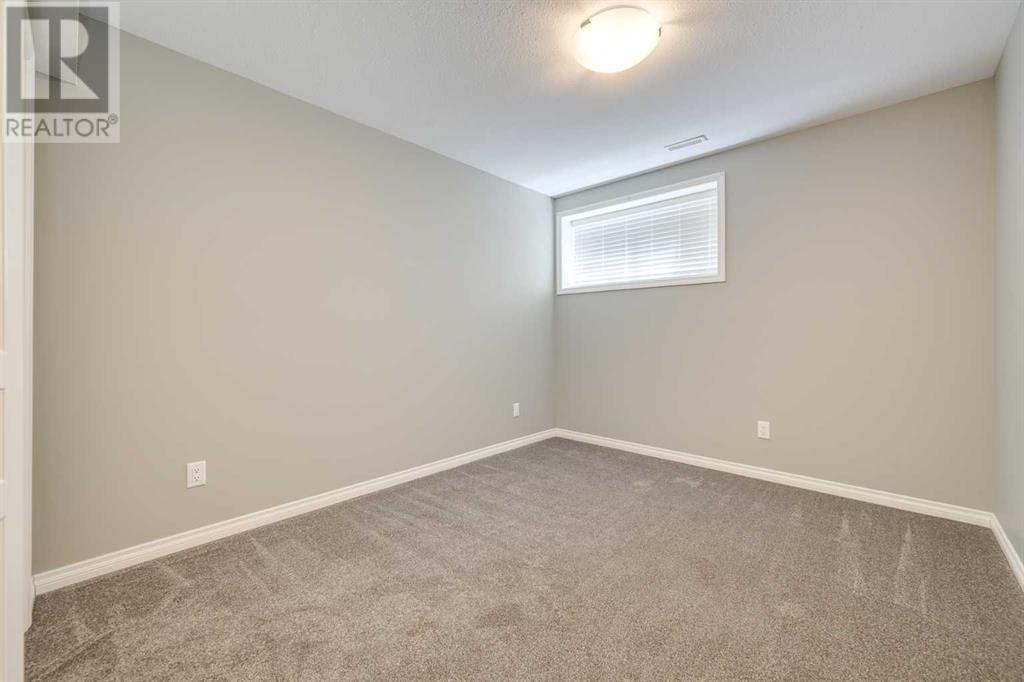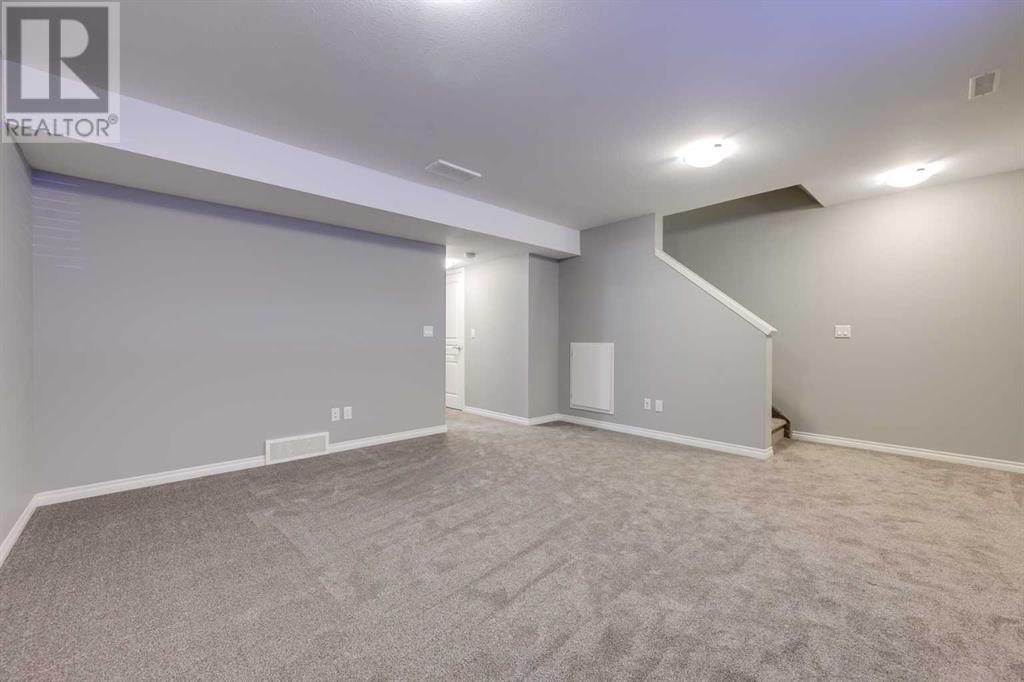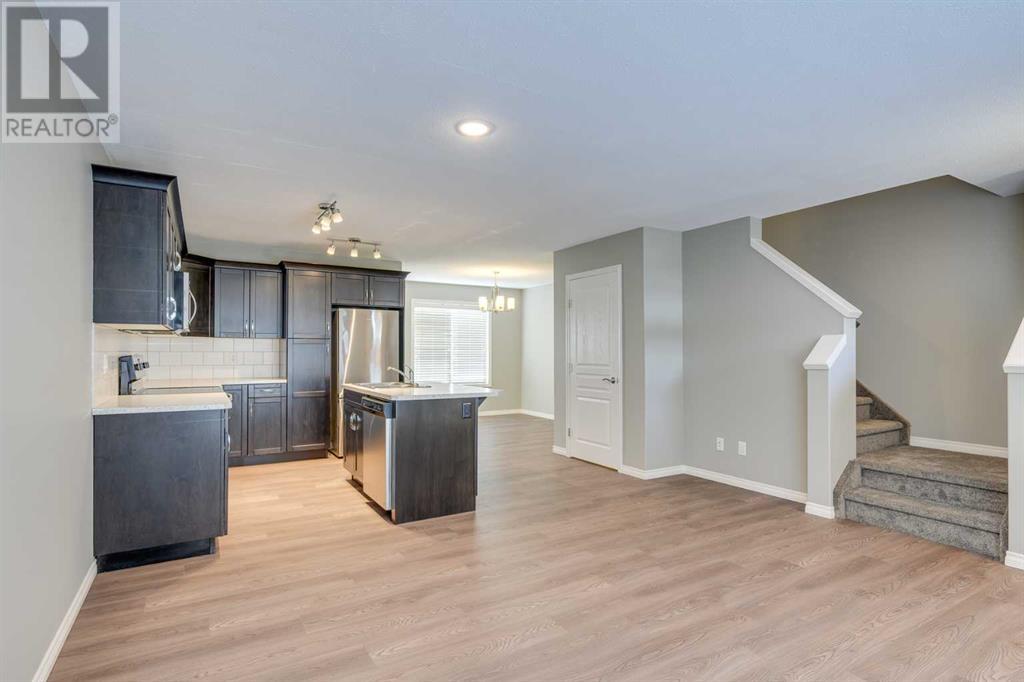4 Bedroom
4 Bathroom
1,279 ft2
Central Air Conditioning
Forced Air
$349,900
Welcome to 25 Arlen Close in Blackfalds, a beautifully maintained two-storey townhouse offering a perfect blend of comfort, style, and functionality. Built in 2017 by award-winning Falcon Homes, this property is ideal for families, first-time buyers, or anyone looking for a move-in ready home without the burden of condo fees. Step inside to an open-concept main floor that is both bright and inviting, featuring a spacious living room, large dining area, and a modern kitchen complete with a central island, dark-stained cabinetry, and stylish tile accents. Durable laminate flooring runs throughout the main level, creating a warm and cohesive space that’s perfect for everyday living or entertaining. Upstairs, you’ll find three bedrooms, including a generous primary suite with its own private ensuite, while an additional four-piece bath completes the upper level.The fully finished basement adds even more living space with a comfortable family room, a fourth bedroom, and another full bathroom, providing flexibility for guests, a home office, or a teenager's retreat. Enjoy summer days on the south-facing back deck overlooking a fully landscaped and fenced yard, offering privacy and a great space for BBQs and gatherings. Practical touches include a gravel parking pad at the rear with paved alley access, additional front street parking, and the bonus of central air conditioning to keep you cool during Alberta’s warm summers.Located in a quiet cul-de-sac, this home offers quick access to nearby parks, playgrounds, and the Abbey Centre, one of Central Alberta’s premier recreational facilities. Blackfalds is a growing and vibrant community known for its family-friendly atmosphere, extensive trail systems, spray parks, and excellent schools, all just minutes from Red Deer. Whether you’re looking for your first home or a smart investment, 25 Arlen Close is ready to welcome you with style, space, and a fantastic location. (id:57594)
Property Details
|
MLS® Number
|
A2215111 |
|
Property Type
|
Single Family |
|
Community Name
|
Aspen Lakes West |
|
Features
|
Pvc Window, No Smoking Home |
|
Parking Space Total
|
3 |
|
Plan
|
1620173 |
|
Structure
|
Deck |
Building
|
Bathroom Total
|
4 |
|
Bedrooms Above Ground
|
3 |
|
Bedrooms Below Ground
|
1 |
|
Bedrooms Total
|
4 |
|
Appliances
|
Refrigerator, Dishwasher, Stove, Microwave Range Hood Combo, Washer/dryer Stack-up |
|
Basement Development
|
Finished |
|
Basement Type
|
Full (finished) |
|
Constructed Date
|
2017 |
|
Construction Material
|
Poured Concrete, Wood Frame |
|
Construction Style Attachment
|
Attached |
|
Cooling Type
|
Central Air Conditioning |
|
Exterior Finish
|
Concrete, Vinyl Siding |
|
Flooring Type
|
Carpeted, Laminate, Linoleum |
|
Foundation Type
|
Poured Concrete |
|
Half Bath Total
|
1 |
|
Heating Fuel
|
Natural Gas |
|
Heating Type
|
Forced Air |
|
Stories Total
|
2 |
|
Size Interior
|
1,279 Ft2 |
|
Total Finished Area
|
1279 Sqft |
|
Type
|
Row / Townhouse |
Parking
Land
|
Acreage
|
No |
|
Fence Type
|
Fence |
|
Size Depth
|
28.95 M |
|
Size Frontage
|
6.1 M |
|
Size Irregular
|
2000.00 |
|
Size Total
|
2000 Sqft|0-4,050 Sqft |
|
Size Total Text
|
2000 Sqft|0-4,050 Sqft |
|
Zoning Description
|
R2 |
Rooms
| Level |
Type |
Length |
Width |
Dimensions |
|
Second Level |
3pc Bathroom |
|
|
6.17 Ft x 7.17 Ft |
|
Second Level |
4pc Bathroom |
|
|
8.50 Ft x 4.92 Ft |
|
Second Level |
Bedroom |
|
|
9.33 Ft x 10.67 Ft |
|
Second Level |
Bedroom |
|
|
9.50 Ft x 10.75 Ft |
|
Second Level |
Primary Bedroom |
|
|
12.67 Ft x 13.92 Ft |
|
Basement |
4pc Bathroom |
|
|
8.50 Ft x 7.58 Ft |
|
Basement |
Bedroom |
|
|
9.67 Ft x 13.75 Ft |
|
Basement |
Recreational, Games Room |
|
|
18.50 Ft x 14.50 Ft |
|
Basement |
Furnace |
|
|
5.08 Ft x 10.17 Ft |
|
Main Level |
2pc Bathroom |
|
|
5.08 Ft x 5.50 Ft |
|
Main Level |
Dining Room |
|
|
9.92 Ft x 11.58 Ft |
|
Main Level |
Kitchen |
|
|
13.58 Ft x 10.50 Ft |
|
Main Level |
Living Room |
|
|
16.83 Ft x 13.50 Ft |
https://www.realtor.ca/real-estate/28219758/25-arlen-close-blackfalds-aspen-lakes-west

































