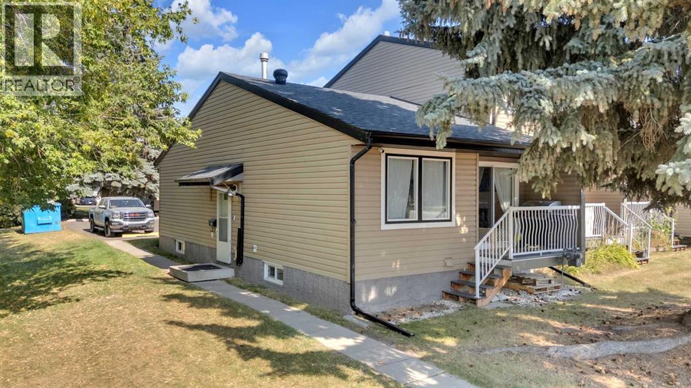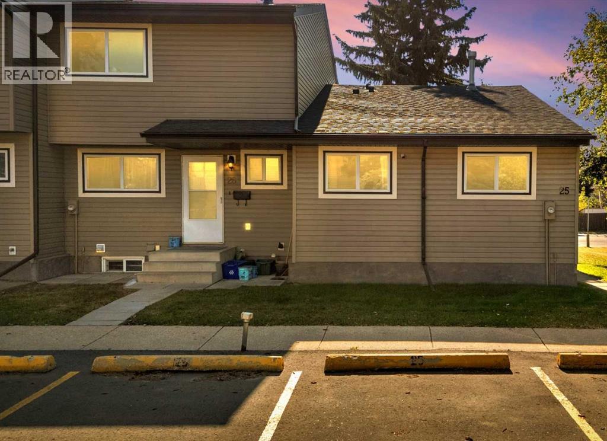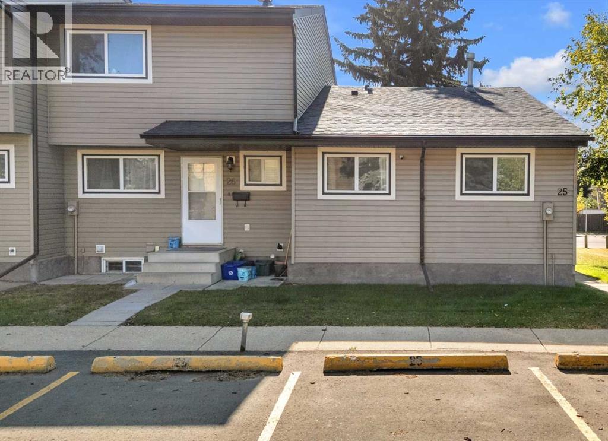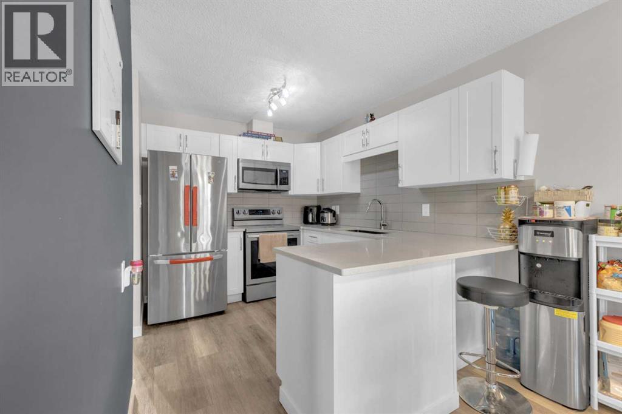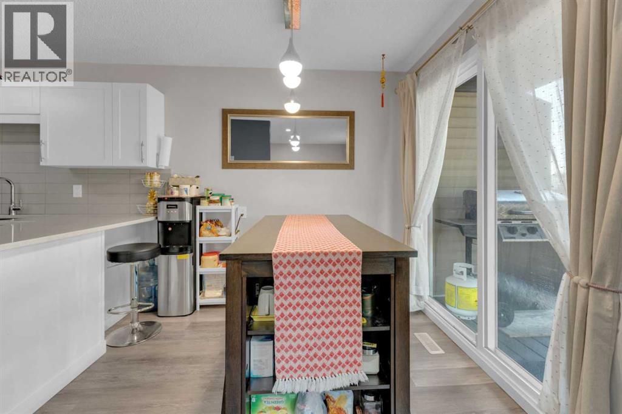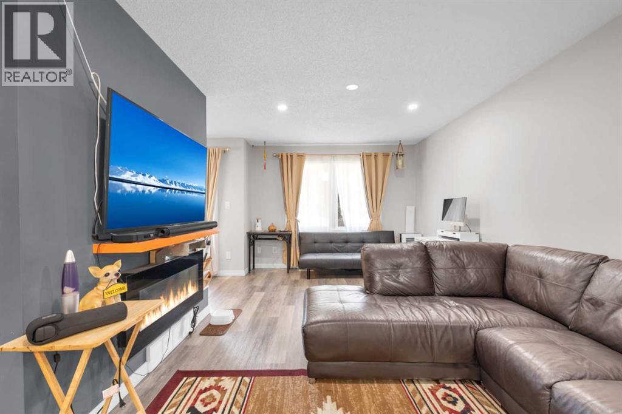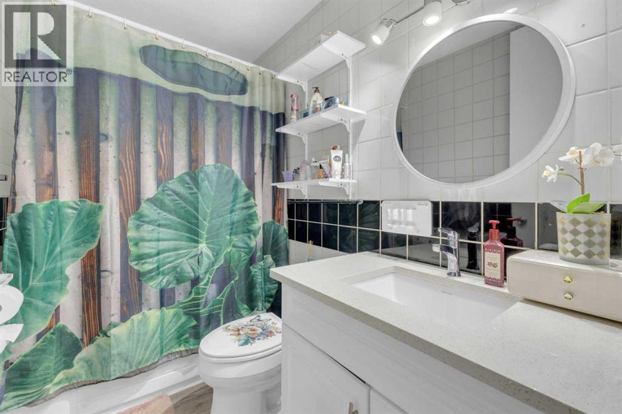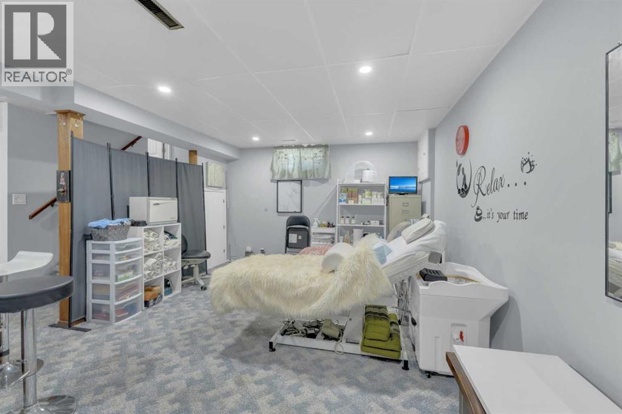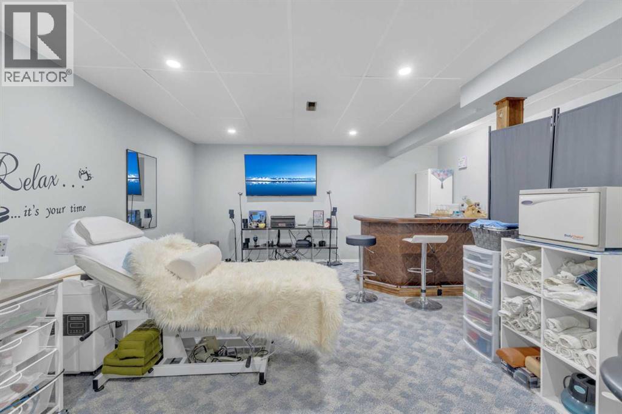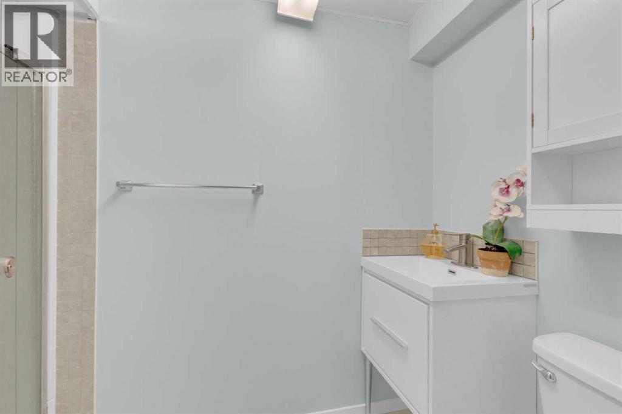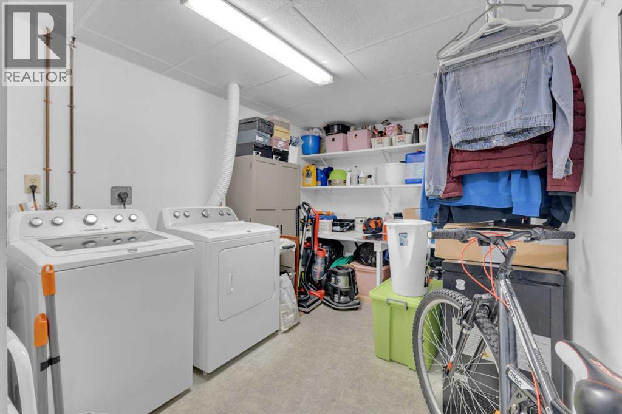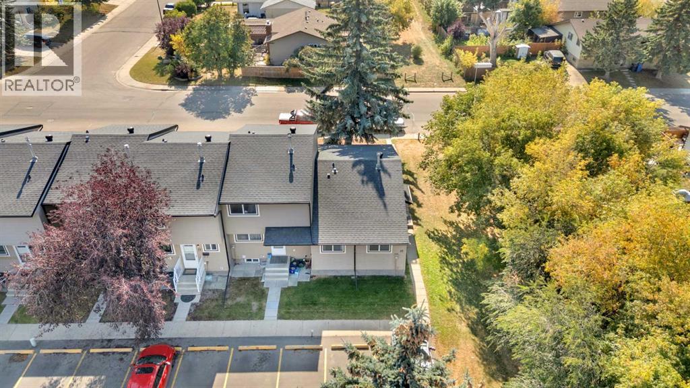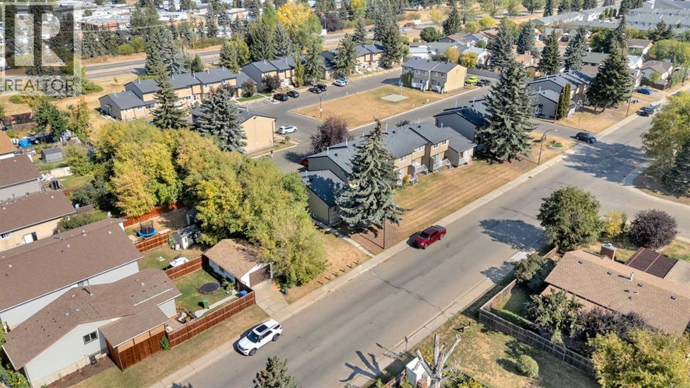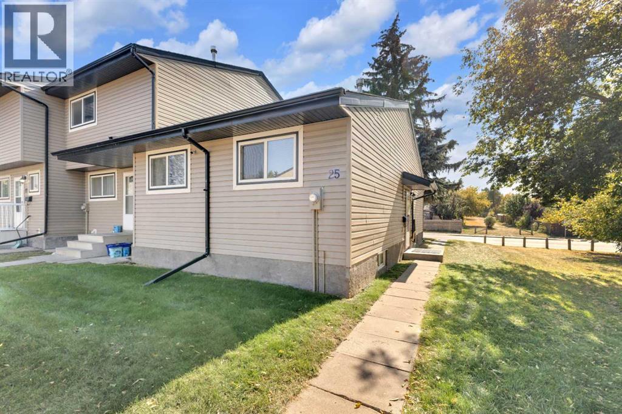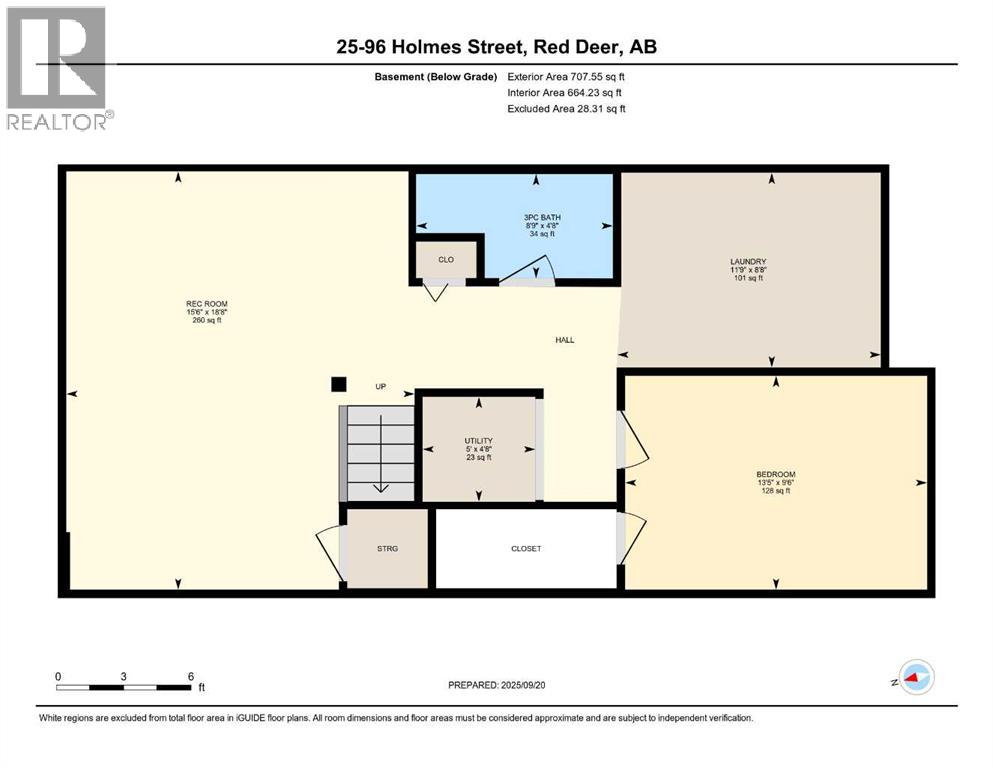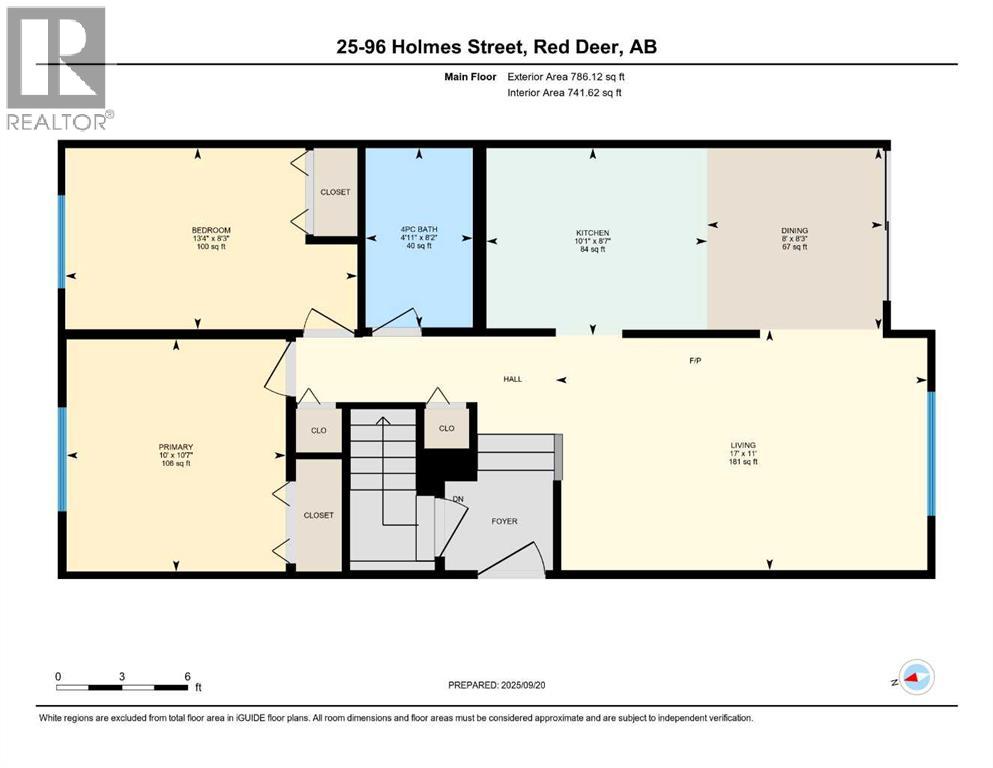25, 96 Holmes Street Red Deer, Alberta T4N 6G6
$215,000Maintenance, Common Area Maintenance, Property Management, Reserve Fund Contributions, Sewer, Waste Removal, Water
$347.68 Monthly
Maintenance, Common Area Maintenance, Property Management, Reserve Fund Contributions, Sewer, Waste Removal, Water
$347.68 MonthlyAffordable 3 bedroom bungalow townhouse featuring an updated main floor with vinyl plank flooring in the living room, hallway & kitchen. A modern kitchen renovated just 3 years ago with white cabinetry, quartz countertops, and it has stainless steel appliances including a new dishwasher in 2022. The dining area has sliding glass doors to a small deck with a mature spruce tree backdrop, perfect for enjoying morning coffee. There are two bedrooms and a full bathroom on the main floor. The fully finished basement offers a spacious family room, a third bedroom, 3 piece bathroom, and laundry/storage area. Other updates include a high efficiency furnace (2022). Comes with two parking stalls and additional street parking out front. Condo fees of $347/month include water, sewer, garbage, snow removal, landscaping, reserve fund, professional management and more. (id:57594)
Property Details
| MLS® Number | A2258594 |
| Property Type | Single Family |
| Neigbourhood | Highland Green |
| Community Name | Highland Green Estates |
| Amenities Near By | Playground, Recreation Nearby, Schools, Shopping |
| Community Features | Pets Allowed With Restrictions |
| Features | Pvc Window, Closet Organizers |
| Parking Space Total | 2 |
| Plan | 7822990 |
| Structure | Deck |
Building
| Bathroom Total | 2 |
| Bedrooms Above Ground | 2 |
| Bedrooms Below Ground | 1 |
| Bedrooms Total | 3 |
| Appliances | Refrigerator, Dishwasher, Stove, Microwave, Window Coverings, Washer & Dryer |
| Architectural Style | Bungalow |
| Basement Development | Finished |
| Basement Type | Full (finished) |
| Constructed Date | 1978 |
| Construction Material | Wood Frame |
| Construction Style Attachment | Attached |
| Cooling Type | None |
| Exterior Finish | Vinyl Siding |
| Flooring Type | Carpeted, Laminate, Vinyl Plank |
| Foundation Type | Poured Concrete |
| Heating Fuel | Natural Gas |
| Heating Type | Forced Air |
| Stories Total | 1 |
| Size Interior | 786 Ft2 |
| Total Finished Area | 786 Sqft |
| Type | Row / Townhouse |
Land
| Acreage | No |
| Fence Type | Not Fenced |
| Land Amenities | Playground, Recreation Nearby, Schools, Shopping |
| Landscape Features | Landscaped |
| Size Irregular | 761.00 |
| Size Total | 761 Sqft|0-4,050 Sqft |
| Size Total Text | 761 Sqft|0-4,050 Sqft |
| Zoning Description | R-m |
Rooms
| Level | Type | Length | Width | Dimensions |
|---|---|---|---|---|
| Basement | Bedroom | 9.50 Ft x 13.42 Ft | ||
| Basement | 3pc Bathroom | 4.67 Ft x 8.75 Ft | ||
| Basement | Family Room | 18.67 Ft x 15.50 Ft | ||
| Basement | Laundry Room | 8.67 Ft x 11.75 Ft | ||
| Basement | Furnace | 4.67 Ft x 8.75 Ft | ||
| Main Level | Living Room | 11.08 Ft x 17.00 Ft | ||
| Main Level | Kitchen | 8.58 Ft x 10.08 Ft | ||
| Main Level | Dining Room | 8.25 Ft x 8.00 Ft | ||
| Main Level | Primary Bedroom | 10.58 Ft x 10.00 Ft | ||
| Main Level | Bedroom | 8.25 Ft x 13.33 Ft | ||
| Main Level | 4pc Bathroom | 8.17 Ft x 4.92 Ft |
https://www.realtor.ca/real-estate/28896568/25-96-holmes-street-red-deer-highland-green-estates

