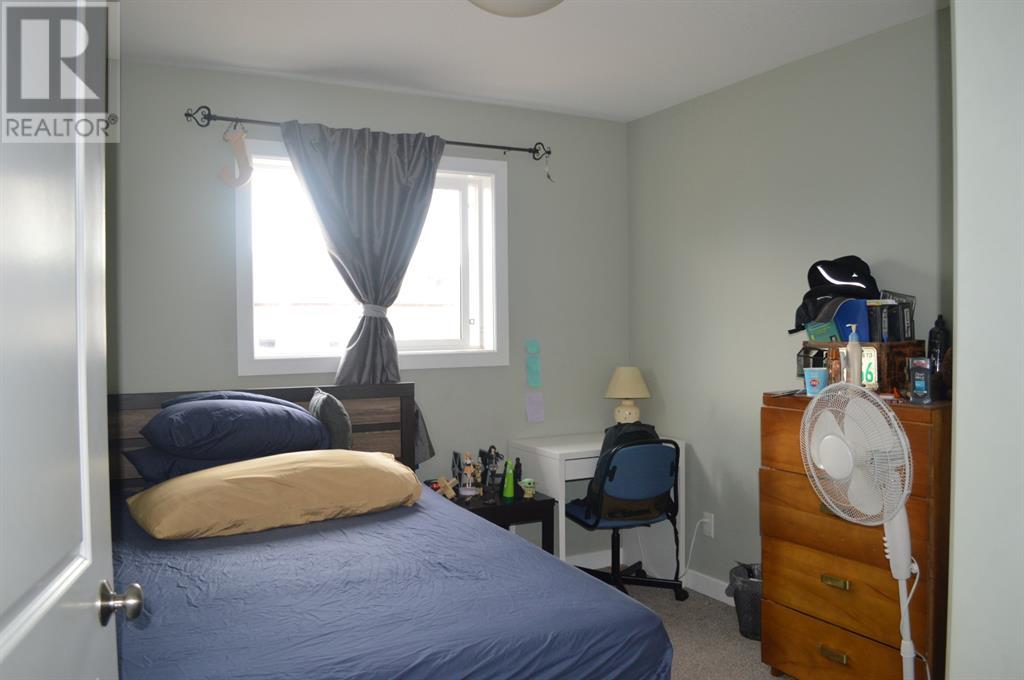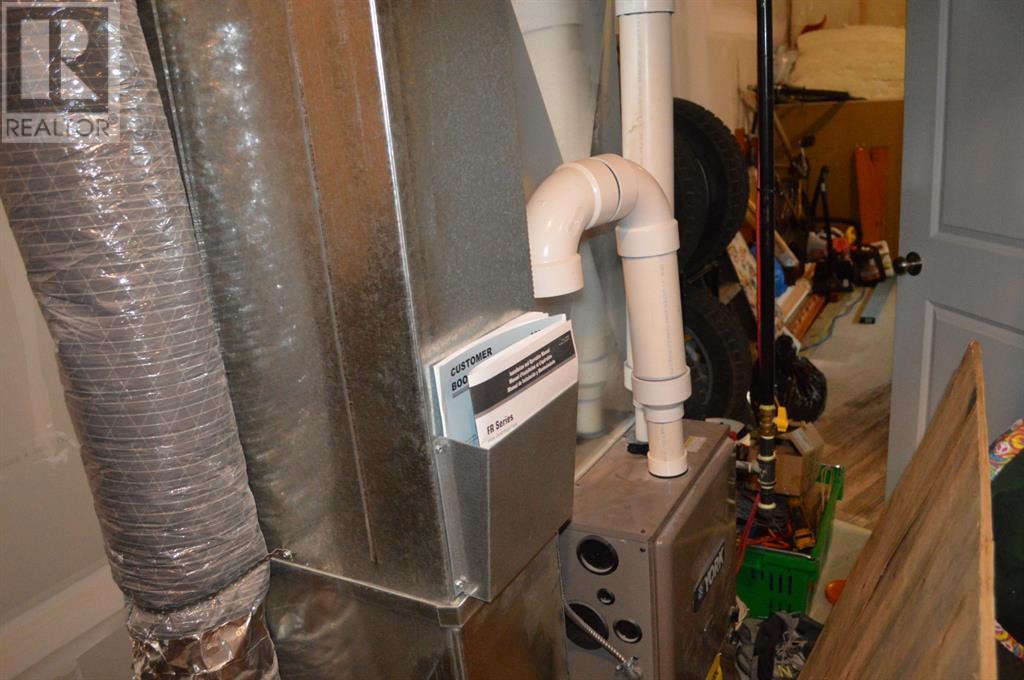25, 4716 College Avenue Lacombe, Alberta T4L 0J5
$285,000Maintenance, Ground Maintenance, Reserve Fund Contributions
$321.10 Monthly
Maintenance, Ground Maintenance, Reserve Fund Contributions
$321.10 MonthlyThis 3bedroom/3 bath fully finished bi-level condo could be the perfect place for first home buyer or investor. This unit comes with TWO assigned parking stalls. You'll love the floor plan of this gorgeous home. There is a 2 pc bath conveniently located just off the front entry, and also an office to sit , read or do your business in private. . Kitchen/Dining area will be a favorite spot any time of day but especially in the morning coffee inside or out on the back decks. The basement is unfinish . (id:57594)
Property Details
| MLS® Number | A2199939 |
| Property Type | Single Family |
| Community Name | College Heights |
| Amenities Near By | Golf Course, Park, Playground, Schools, Shopping |
| Community Features | Golf Course Development, Pets Allowed With Restrictions |
| Features | Other, No Animal Home, No Smoking Home, Parking |
| Parking Space Total | 2 |
| Plan | 1723482 |
| Structure | Deck |
Building
| Bathroom Total | 3 |
| Bedrooms Above Ground | 3 |
| Bedrooms Total | 3 |
| Amenities | Laundry Facility |
| Appliances | Washer, Refrigerator, Dishwasher, Stove, Dryer, Microwave Range Hood Combo |
| Architectural Style | Bi-level |
| Basement Development | Unfinished |
| Basement Type | Full (unfinished) |
| Constructed Date | 2018 |
| Construction Style Attachment | Attached |
| Cooling Type | None |
| Exterior Finish | Vinyl Siding |
| Flooring Type | Carpeted, Laminate, Linoleum |
| Foundation Type | Poured Concrete |
| Half Bath Total | 1 |
| Heating Fuel | Natural Gas |
| Heating Type | Forced Air |
| Size Interior | 1,077 Ft2 |
| Total Finished Area | 1077.3 Sqft |
| Type | Row / Townhouse |
Land
| Acreage | No |
| Fence Type | Not Fenced |
| Land Amenities | Golf Course, Park, Playground, Schools, Shopping |
| Size Total Text | Unknown |
| Zoning Description | R6 |
Rooms
| Level | Type | Length | Width | Dimensions |
|---|---|---|---|---|
| Basement | Storage | 2.54 M x 5.72 M | ||
| Main Level | Living Room | 3.12 M x 3.48 M | ||
| Main Level | Other | 2.36 M x 6.12 M | ||
| Main Level | 2pc Bathroom | .00 M x .00 M | ||
| Main Level | Office | 2.69 M x 2.06 M | ||
| Upper Level | Primary Bedroom | 3.28 M x 3.28 M | ||
| Upper Level | 4pc Bathroom | 2.19 M x 1.85 M | ||
| Upper Level | Bedroom | 2.80 M x 2.67 M | ||
| Upper Level | Bedroom | 3.51 M x 2.82 M | ||
| Upper Level | 4pc Bathroom | 1.37 M x 2.74 M |
https://www.realtor.ca/real-estate/27998836/25-4716-college-avenue-lacombe-college-heights





































