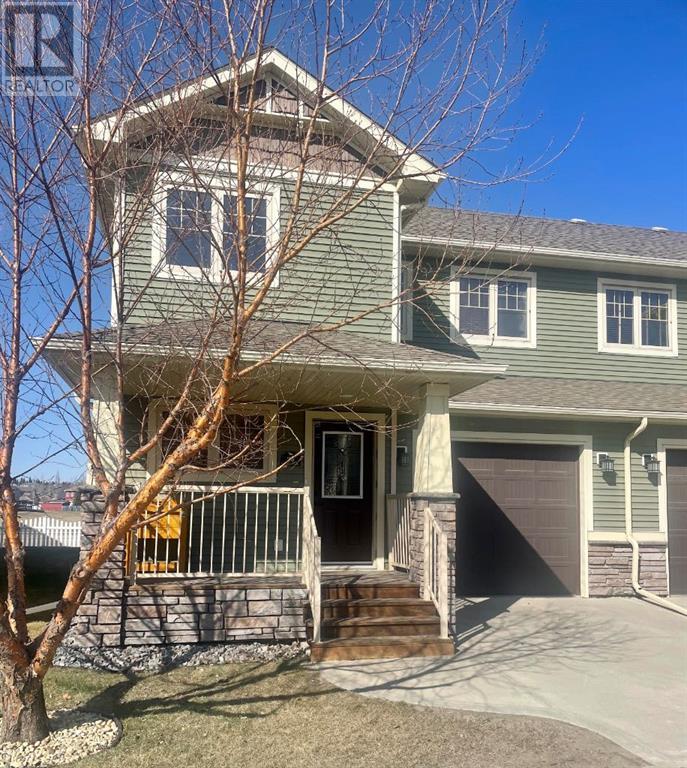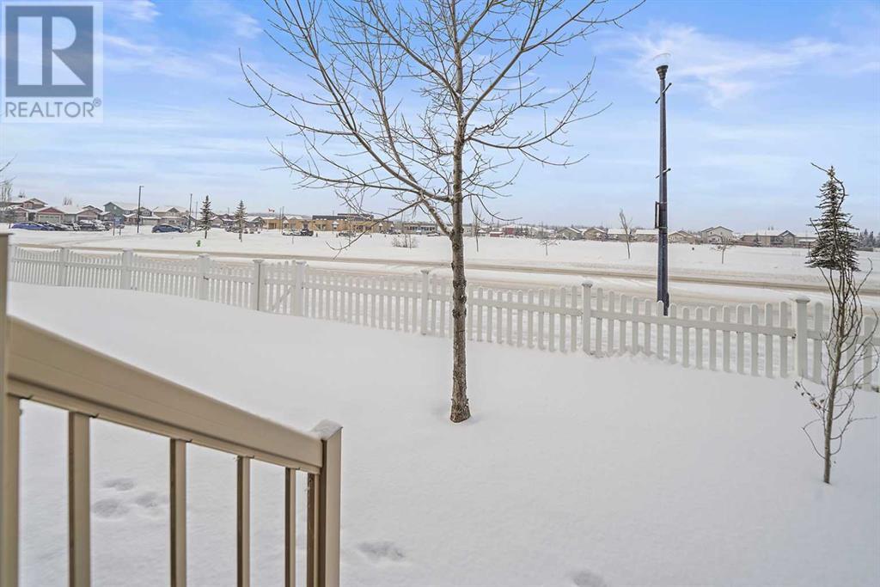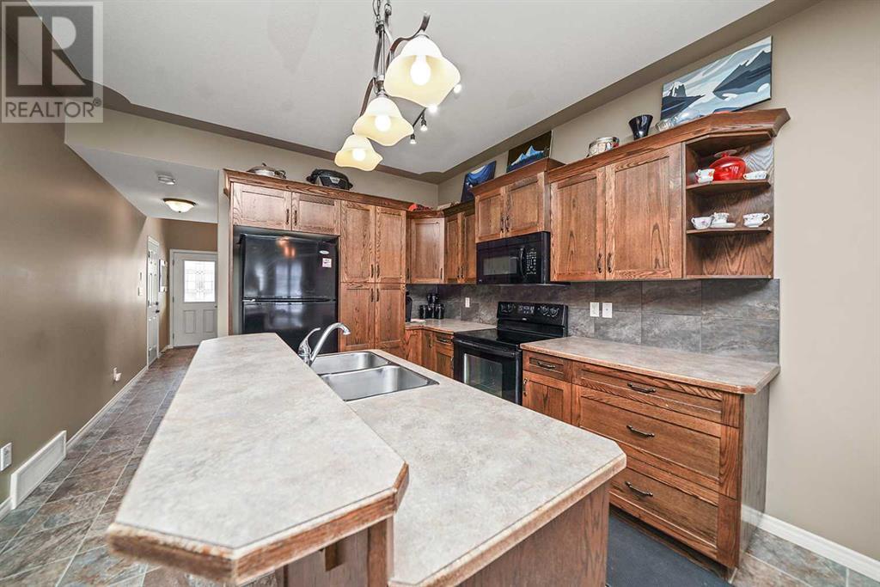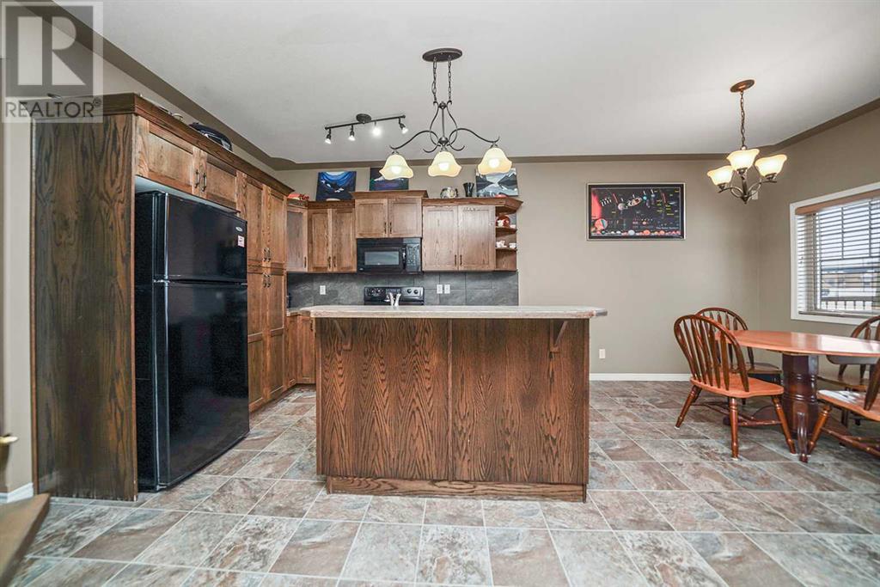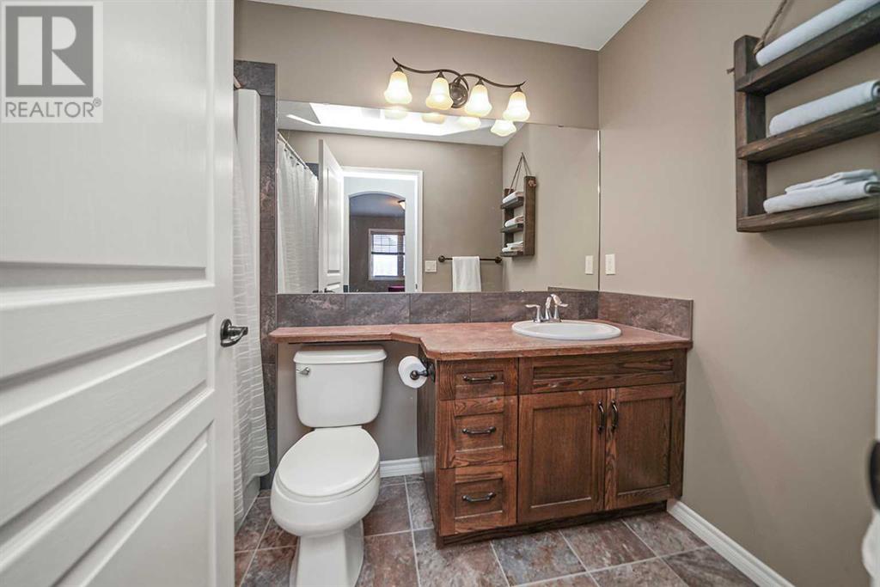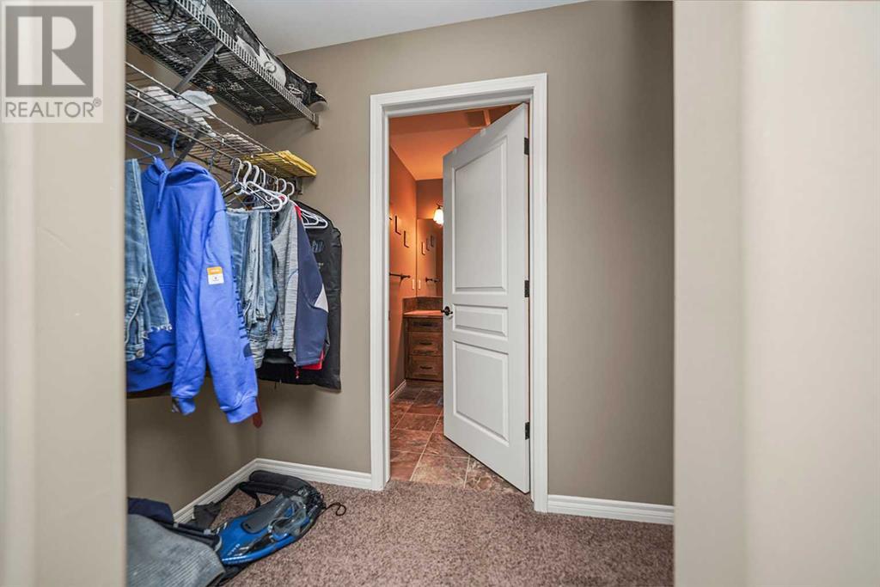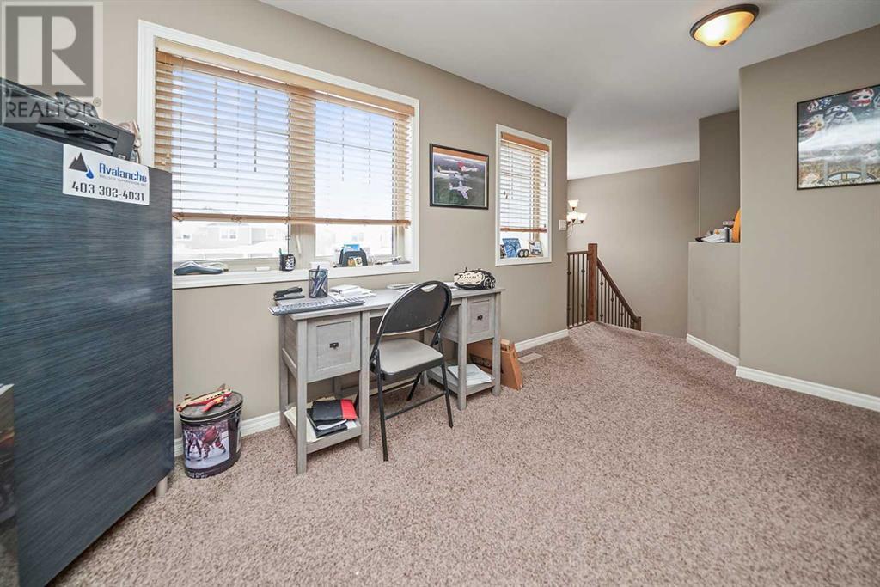2 Bedroom
3 Bathroom
1,445 ft2
None
Central Heating
$359,900Maintenance, Common Area Maintenance, Ground Maintenance, Property Management, Reserve Fund Contributions
$366 Monthly
Life gets easier at Carriage Gate Villas, a vibrant community perfect for those seeking a carefree condo lifestyle. Say goodbye to mowing, shoveling, and exterior maintenance, and instead, spend your days doing what you love in a home designed for low-maintenance comfort. This bright and airy 2-bedroom, 2.5-bath condo is thoughtfully laid out, featuring inviting front and back porches where you can enjoy both morning and evening sunshine. Step outside to beautifully landscaped grounds that create a private oasis, complete with colorful gardens, a charming gazebo, and peaceful spaces to relax and unwind.Inside, the main floor is flooded with natural light, showcasing an open-concept design that’s perfect for entertaining. Upstairs, you’ll find two spacious bedroom suites and a versatile bonus space, ideal for a home office, hobby room, or guest area. The attached garage adds convenience, ensuring you never have to worry about parking.Location, location, location! Situated in the award-winning community of Ryders Ridge, you’ll enjoy easy access to shopping, schools, parks, walking trails, dining, and essential services—all just steps from your front door. Plus, you’re only moments away from everything Sylvan Lake has to offer, making it the perfect place to call home.30 days negotiable possession (id:57594)
Property Details
|
MLS® Number
|
A2194200 |
|
Property Type
|
Single Family |
|
Community Name
|
Ryders Ridge |
|
Amenities Near By
|
Park, Playground, Schools, Shopping |
|
Community Features
|
Pets Allowed With Restrictions |
|
Features
|
Gazebo, Parking |
|
Parking Space Total
|
1 |
|
Plan
|
0828283 |
|
Structure
|
See Remarks |
Building
|
Bathroom Total
|
3 |
|
Bedrooms Above Ground
|
2 |
|
Bedrooms Total
|
2 |
|
Appliances
|
Refrigerator, Dishwasher, Stove, Microwave, Window Coverings, Garage Door Opener, Washer & Dryer |
|
Basement Development
|
Unfinished |
|
Basement Type
|
None (unfinished) |
|
Constructed Date
|
2009 |
|
Construction Material
|
Poured Concrete, Wood Frame |
|
Construction Style Attachment
|
Attached |
|
Cooling Type
|
None |
|
Exterior Finish
|
Brick, Concrete, Vinyl Siding |
|
Flooring Type
|
Carpeted, Ceramic Tile, Linoleum |
|
Foundation Type
|
Poured Concrete |
|
Half Bath Total
|
1 |
|
Heating Fuel
|
Natural Gas |
|
Heating Type
|
Central Heating |
|
Stories Total
|
2 |
|
Size Interior
|
1,445 Ft2 |
|
Total Finished Area
|
1445.2 Sqft |
|
Type
|
Row / Townhouse |
Parking
Land
|
Acreage
|
No |
|
Fence Type
|
Cross Fenced |
|
Land Amenities
|
Park, Playground, Schools, Shopping |
|
Size Total Text
|
Unknown |
|
Zoning Description
|
R3 |
Rooms
| Level |
Type |
Length |
Width |
Dimensions |
|
Second Level |
Family Room |
|
|
13.92 M x 10.67 M |
|
Second Level |
Bedroom |
|
|
13.08 M x 12.33 M |
|
Second Level |
4pc Bathroom |
|
|
9.00 M x 5.00 M |
|
Second Level |
Primary Bedroom |
|
|
11.67 M x 14.17 M |
|
Second Level |
4pc Bathroom |
|
|
10.83 M x 6.75 M |
|
Main Level |
2pc Bathroom |
|
|
4.83 M x 5.08 M |
|
Main Level |
Kitchen |
|
|
14.42 M x 12.17 M |
|
Main Level |
Other |
|
|
12.08 M x 7.92 M |
|
Main Level |
Living Room |
|
|
13.42 M x 15.50 M |
|
Main Level |
Foyer |
|
|
7.33 M x 6.75 M |
https://www.realtor.ca/real-estate/27916839/25-4603-ryders-ridge-boulevard-sylvan-lake-ryders-ridge



