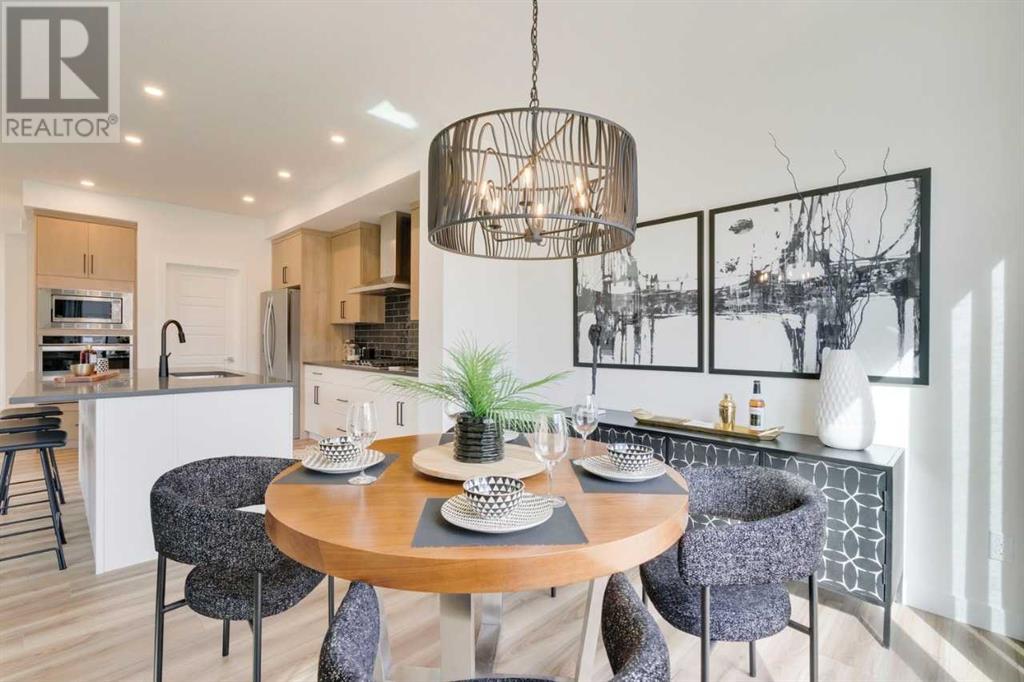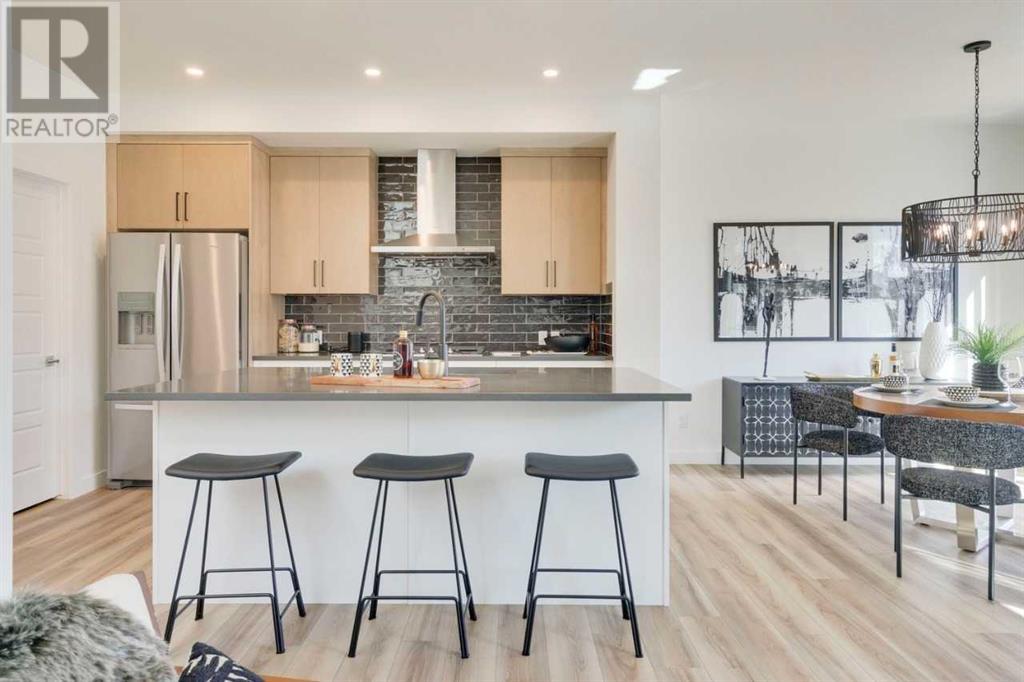5 Bedroom
3 Bathroom
2,396 ft2
Fireplace
None
Forced Air
$764,000
Presenting the Denali 6, a perfect blend of style and functionality. The gourmet kitchen boasts stainless steel appliances, a gas range, and a sleek Silgranit sink. The walk-in pantry, featuring a French door, offers excellent storage space. The open-concept living area includes a cozy electric fireplace with a tile face, creating a warm and inviting atmosphere. A main floor bedroom and full bath with a walk-in shower provide convenience and comfort. Upstairs, enjoy the vaulted bonus room, ideal for relaxation or entertainment. The luxurious 5-piece ensuite includes a tiled shower, soaker tub and a bank of drawers in the vanity. Vinyl flooring throughout the main floor, bathrooms and laundry room adds a touch of elegance. With a side entrance and thoughtful design, this home is ready to welcome you! Photos are representative. (id:57594)
Property Details
|
MLS® Number
|
A2199657 |
|
Property Type
|
Single Family |
|
Neigbourhood
|
Dawson's Landing |
|
Community Name
|
Dawson's Landing |
|
Amenities Near By
|
Park, Playground, Schools, Shopping |
|
Features
|
French Door |
|
Parking Space Total
|
4 |
|
Plan
|
2311449; |
|
Structure
|
Deck |
Building
|
Bathroom Total
|
3 |
|
Bedrooms Above Ground
|
5 |
|
Bedrooms Total
|
5 |
|
Appliances
|
Refrigerator, Range - Gas, Dishwasher, Microwave, Hood Fan, Water Heater - Tankless |
|
Basement Development
|
Unfinished |
|
Basement Type
|
Full (unfinished) |
|
Constructed Date
|
2024 |
|
Construction Material
|
Wood Frame |
|
Construction Style Attachment
|
Detached |
|
Cooling Type
|
None |
|
Exterior Finish
|
Stone, Vinyl Siding |
|
Fireplace Present
|
Yes |
|
Fireplace Total
|
1 |
|
Flooring Type
|
Carpeted, Vinyl Plank |
|
Foundation Type
|
Poured Concrete |
|
Heating Fuel
|
Natural Gas |
|
Heating Type
|
Forced Air |
|
Stories Total
|
2 |
|
Size Interior
|
2,396 Ft2 |
|
Total Finished Area
|
2395.94 Sqft |
|
Type
|
House |
Parking
Land
|
Acreage
|
No |
|
Fence Type
|
Not Fenced |
|
Land Amenities
|
Park, Playground, Schools, Shopping |
|
Size Depth
|
33.5 M |
|
Size Frontage
|
14.25 M |
|
Size Irregular
|
477.38 |
|
Size Total
|
477.38 M2|4,051 - 7,250 Sqft |
|
Size Total Text
|
477.38 M2|4,051 - 7,250 Sqft |
|
Zoning Description
|
R-g |
Rooms
| Level |
Type |
Length |
Width |
Dimensions |
|
Main Level |
3pc Bathroom |
|
|
Measurements not available |
|
Main Level |
Great Room |
|
|
12.50 M x 14.92 M |
|
Main Level |
Dining Room |
|
|
10.08 M x 10.58 M |
|
Main Level |
Kitchen |
|
|
9.67 M x 12.83 M |
|
Main Level |
Bedroom |
|
|
9.25 M x 9.00 M |
|
Upper Level |
4pc Bathroom |
|
|
Measurements not available |
|
Upper Level |
5pc Bathroom |
|
|
Measurements not available |
|
Upper Level |
Primary Bedroom |
|
|
12.75 M x 15.25 M |
|
Upper Level |
Bedroom |
|
|
10.50 M x 10.33 M |
|
Upper Level |
Bedroom |
|
|
9.92 M x 12.33 M |
|
Upper Level |
Bedroom |
|
|
9.89 M x 15.17 M |
|
Upper Level |
Bonus Room |
|
|
13.50 M x 14.42 M |
https://www.realtor.ca/real-estate/27996743/248-dawson-wharf-crescent-chestermere-dawsons-landing







































