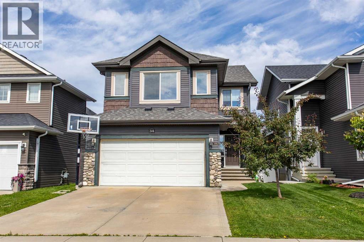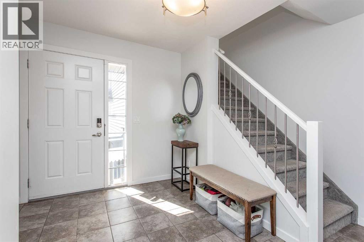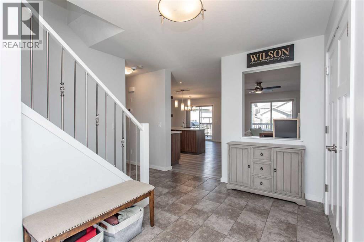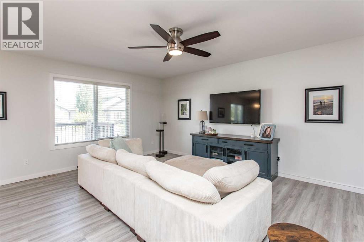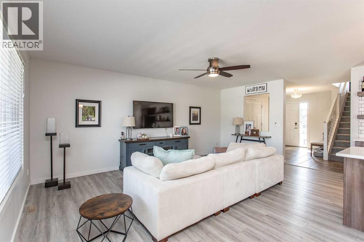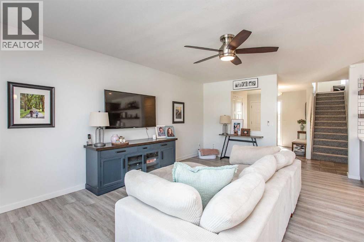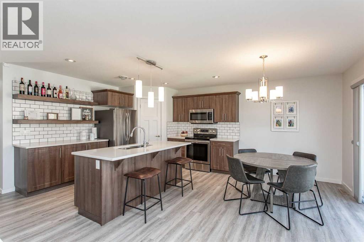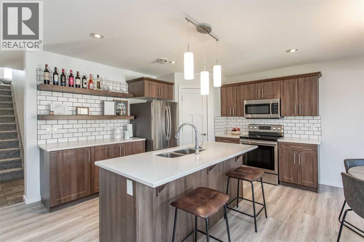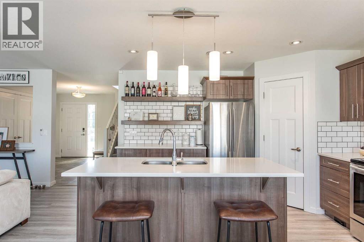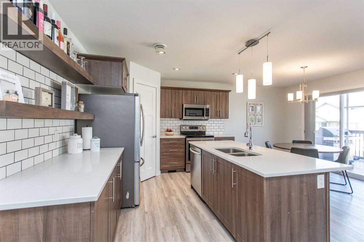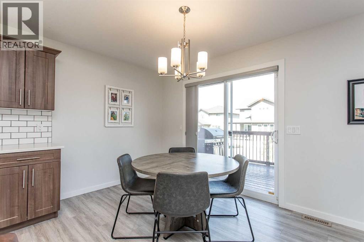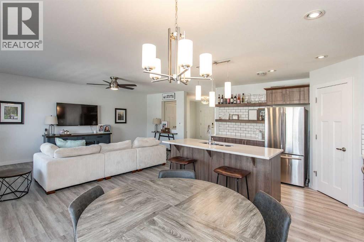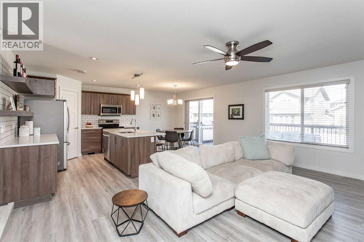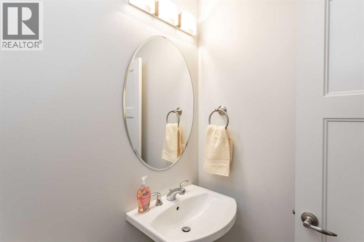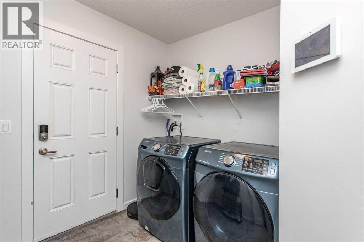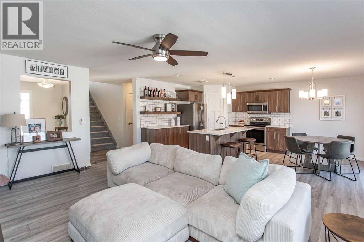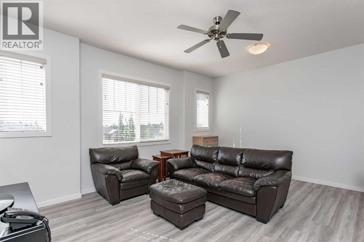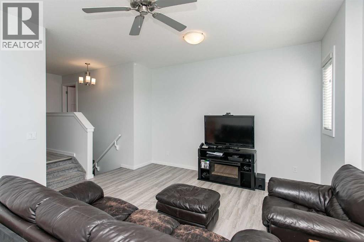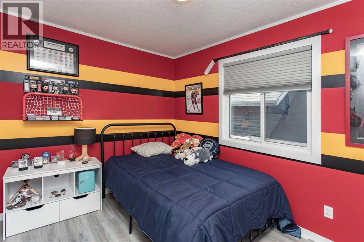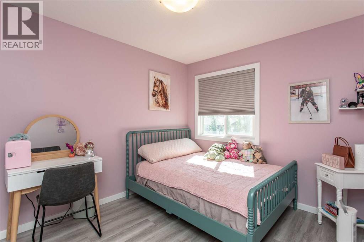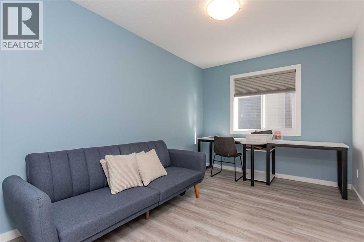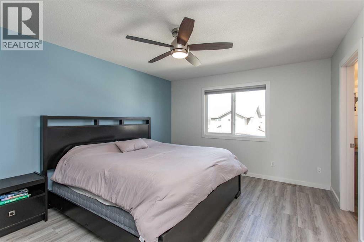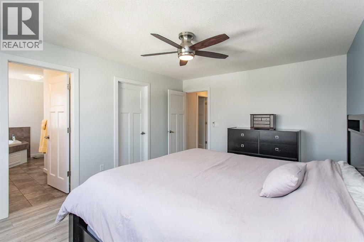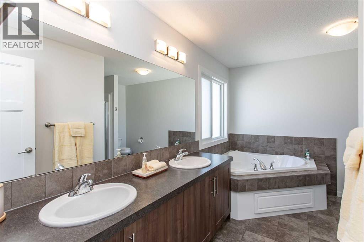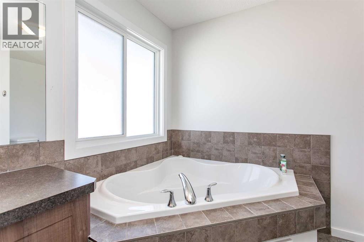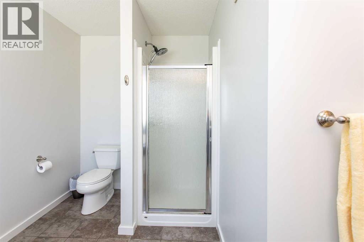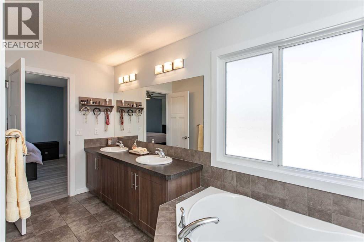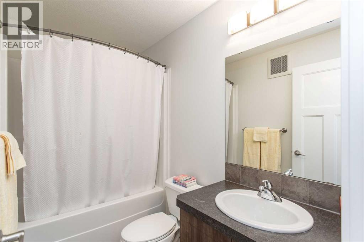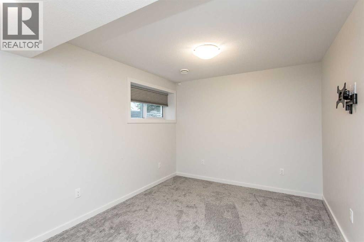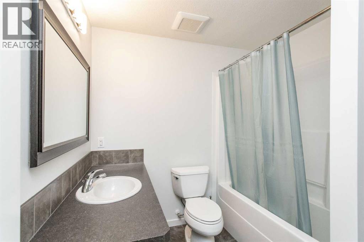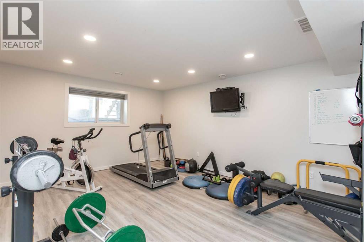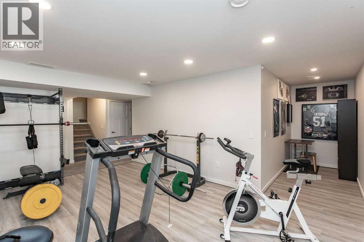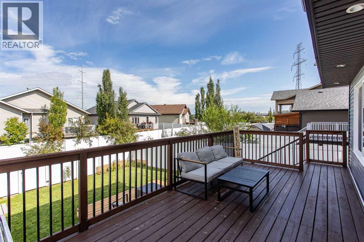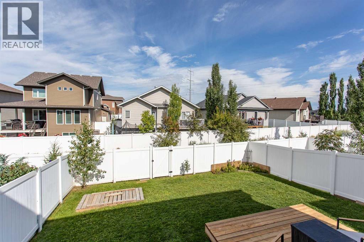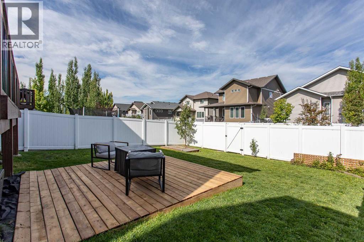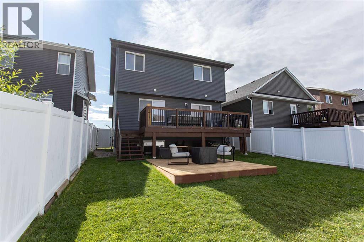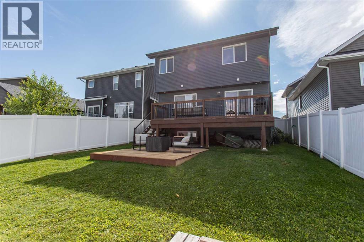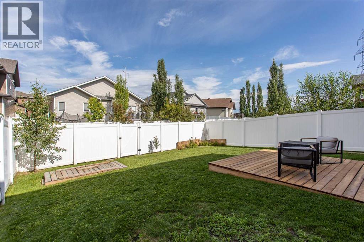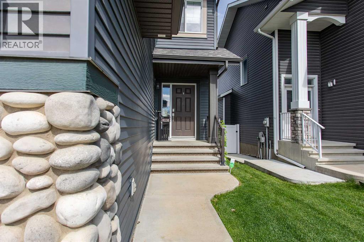5 Bedroom
4 Bathroom
2,050 ft2
None
Forced Air
Landscaped
$549,900
Located in the family-friendly community of Vanier East, this well-kept 2-storey home offers over 2,000 sq ft of functional space with a finished basement and room for everyone. The main floor features a spacious entryway, tile and vinyl flooring, a bright living room, and a kitchen with quartz counters, stainless appliances, a center island, corner pantry, and open shelving accent. A mudroom off the garage includes main floor laundry and a convenient 2-piece bath.Upstairs, you'll find a roomy bonus space and four bedrooms—including a comfortable primary suite with a walk-in closet and ensuite featuring dual sinks, a corner soaker tub, and separate shower. The three additional bedrooms are a good size with standard closets, and there’s also a full 4-piece bathroom on this level.The finished basement adds even more flexibility with a living area, fifth bedroom with walk-in closet, small office/nook, and another 4-piece bathroom with heated tile flooring.The west-facing backyard includes a two-tiered wood deck, grassy yard, sandbox, and is fully fenced with low-maintenance vinyl. Located just steps from multiple playgrounds, parks, green spaces, and seasonal recreation like tennis, pickleball, and skating. A great home in a great location—ideal for growing families looking for space without the need for high-end upgrades. (id:57594)
Property Details
|
MLS® Number
|
A2243957 |
|
Property Type
|
Single Family |
|
Neigbourhood
|
Vanier East |
|
Community Name
|
Vanier East |
|
Amenities Near By
|
Park, Playground, Recreation Nearby, Shopping |
|
Features
|
Back Lane, Pvc Window |
|
Parking Space Total
|
2 |
|
Plan
|
1125639 |
|
Structure
|
Deck |
Building
|
Bathroom Total
|
4 |
|
Bedrooms Above Ground
|
4 |
|
Bedrooms Below Ground
|
1 |
|
Bedrooms Total
|
5 |
|
Appliances
|
Refrigerator, Dishwasher, Stove, Microwave, Washer & Dryer |
|
Basement Development
|
Finished |
|
Basement Type
|
Full (finished) |
|
Constructed Date
|
2012 |
|
Construction Material
|
Wood Frame |
|
Construction Style Attachment
|
Detached |
|
Cooling Type
|
None |
|
Exterior Finish
|
Vinyl Siding |
|
Flooring Type
|
Tile, Vinyl Plank |
|
Foundation Type
|
Poured Concrete |
|
Half Bath Total
|
1 |
|
Heating Fuel
|
Natural Gas |
|
Heating Type
|
Forced Air |
|
Stories Total
|
2 |
|
Size Interior
|
2,050 Ft2 |
|
Total Finished Area
|
2050 Sqft |
|
Type
|
House |
Parking
|
Concrete
|
|
|
Attached Garage
|
2 |
Land
|
Acreage
|
No |
|
Fence Type
|
Fence |
|
Land Amenities
|
Park, Playground, Recreation Nearby, Shopping |
|
Landscape Features
|
Landscaped |
|
Size Depth
|
35.66 M |
|
Size Frontage
|
10.97 M |
|
Size Irregular
|
4198.00 |
|
Size Total
|
4198 Sqft|4,051 - 7,250 Sqft |
|
Size Total Text
|
4198 Sqft|4,051 - 7,250 Sqft |
|
Zoning Description
|
R-n |
Rooms
| Level |
Type |
Length |
Width |
Dimensions |
|
Basement |
4pc Bathroom |
|
|
7.75 Ft x 7.67 Ft |
|
Basement |
Bedroom |
|
|
9.83 Ft x 12.75 Ft |
|
Basement |
Recreational, Games Room |
|
|
23.42 Ft x 18.08 Ft |
|
Main Level |
2pc Bathroom |
|
|
4.83 Ft x 5.00 Ft |
|
Main Level |
Dining Room |
|
|
13.00 Ft x 7.17 Ft |
|
Main Level |
Foyer |
|
|
9.25 Ft x 5.08 Ft |
|
Main Level |
Kitchen |
|
|
13.00 Ft x 11.25 Ft |
|
Main Level |
Laundry Room |
|
|
8.17 Ft x 8.50 Ft |
|
Main Level |
Living Room |
|
|
12.00 Ft x 18.67 Ft |
|
Main Level |
5pc Bathroom |
|
|
12.75 Ft x 12.08 Ft |
|
Upper Level |
4pc Bathroom |
|
|
8.58 Ft x 4.92 Ft |
|
Upper Level |
Bedroom |
|
|
8.50 Ft x 11.75 Ft |
|
Upper Level |
Bedroom |
|
|
12.67 Ft x 8.92 Ft |
|
Upper Level |
Bedroom |
|
|
9.25 Ft x 11.00 Ft |
|
Upper Level |
Living Room |
|
|
18.00 Ft x 16.67 Ft |
|
Upper Level |
Primary Bedroom |
|
|
12.00 Ft x 15.08 Ft |
https://www.realtor.ca/real-estate/28662670/246-viscount-drive-red-deer-vanier-east

