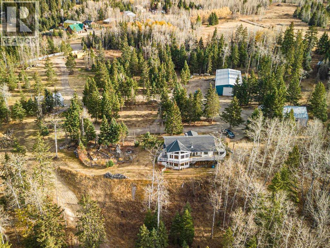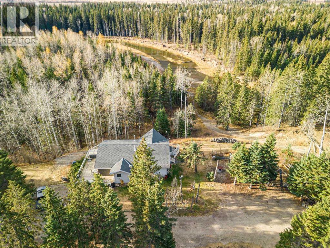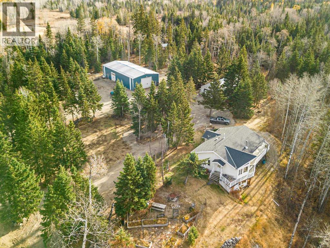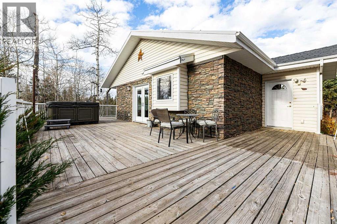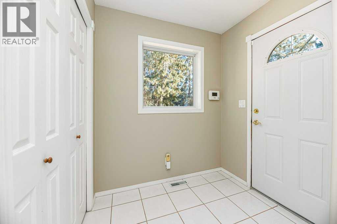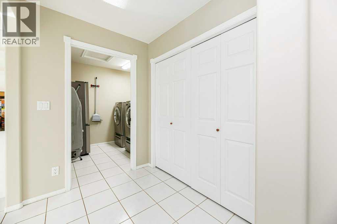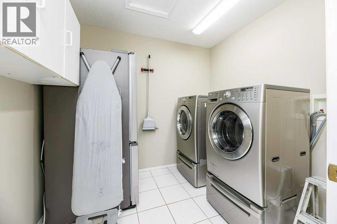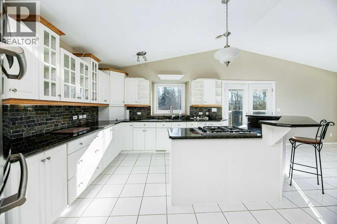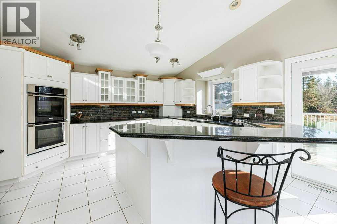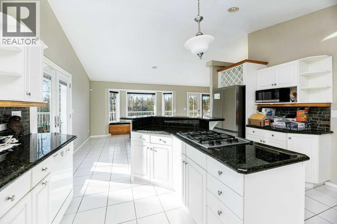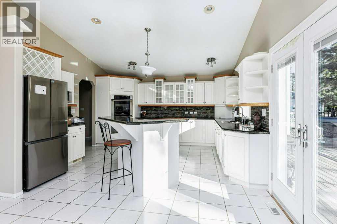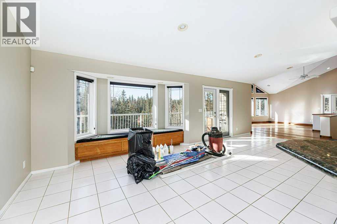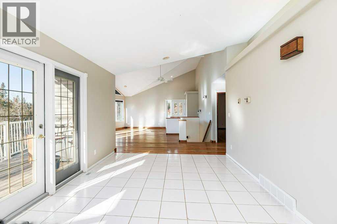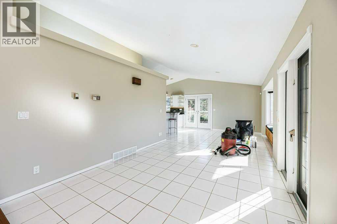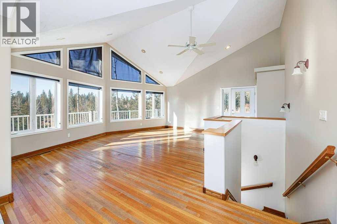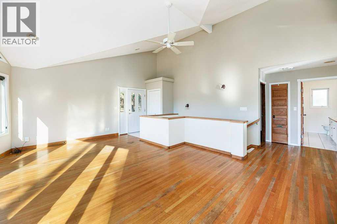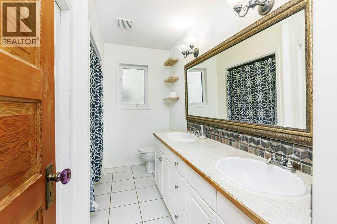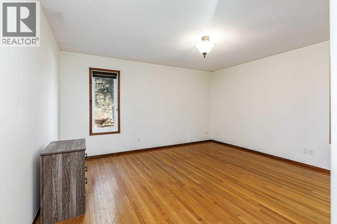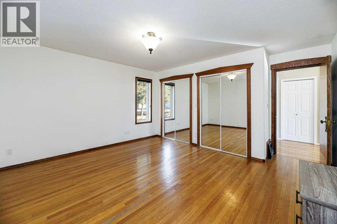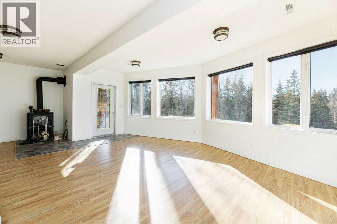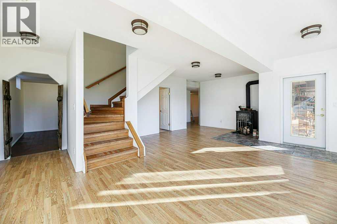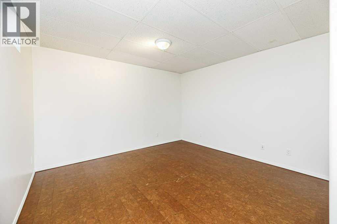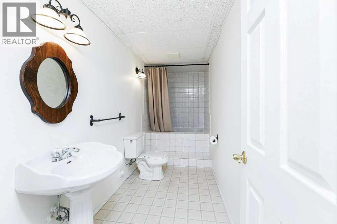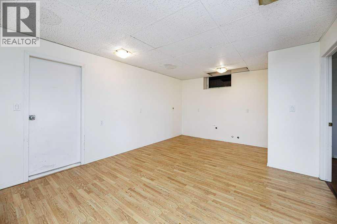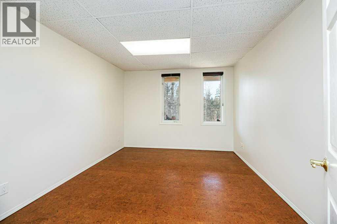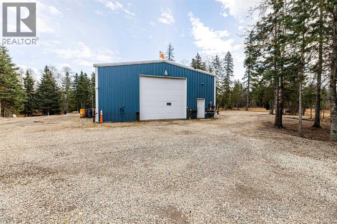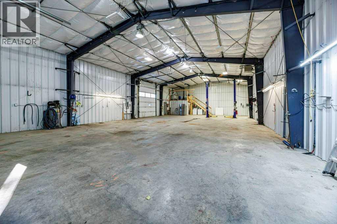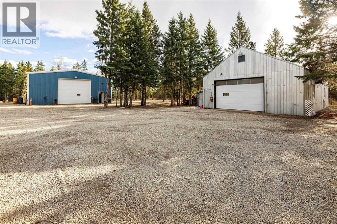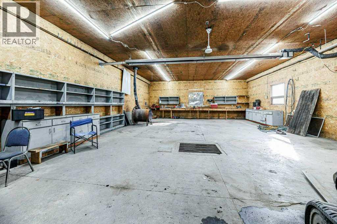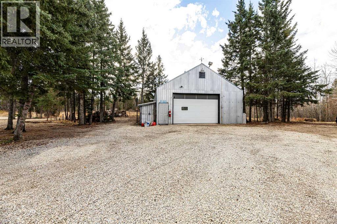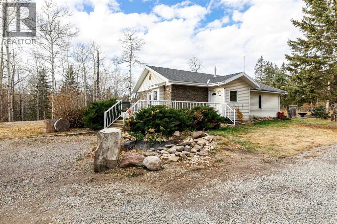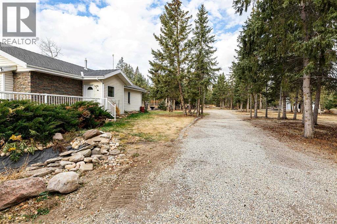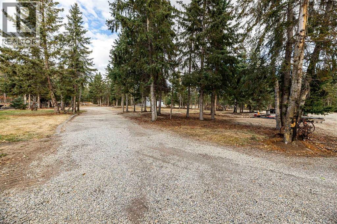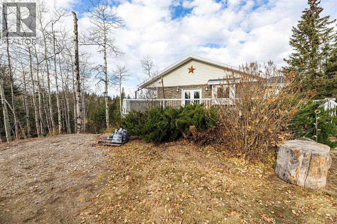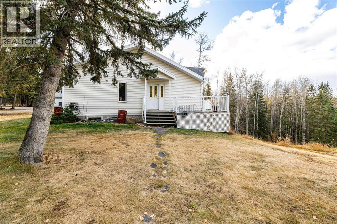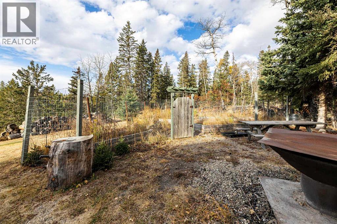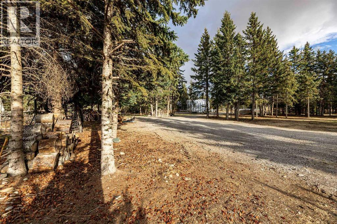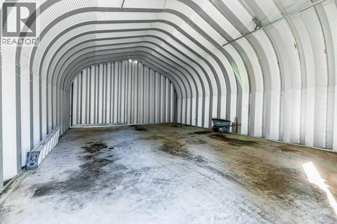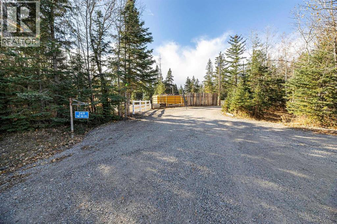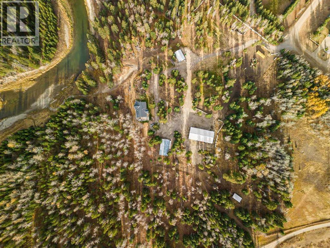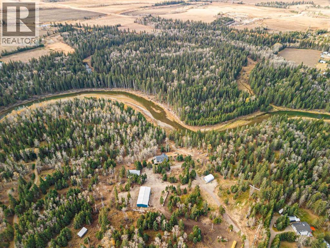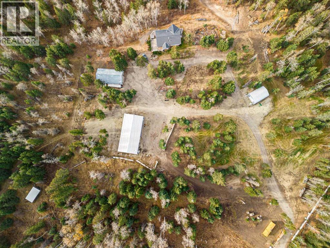4 Bedroom
2 Bathroom
1,549 ft2
Bungalow
Fireplace
Central Air Conditioning
Forced Air, In Floor Heating
Acreage
Garden Area
$989,000
Stunning 4.25-acre property in peaceful Red Lodge Estates backing onto Crown Land and Little Red Deer River! This 4-bedroom bungalow offers an open-concept layout, walk-out basement, durable rubber shingle roof, wrap-around deck, and hot tub with river views. Outbuildings include a 30x40 Quonset (unheated), a 30x50 garage with shelving, wood stove & radiant heat, plus a newer 40x80 shop with in-floor heat, hoist, bathroom with shower/laundry, mezzanine, and metal roofs on all shops. A perfect blend of privacy, functionality & natural beauty — your riverside retreat awaits! The home was being fully repainted so it will be fresh and new for the new owners!! (id:57594)
Property Details
|
MLS® Number
|
A2267687 |
|
Property Type
|
Single Family |
|
Community Name
|
Red Lodge Estates |
|
Features
|
See Remarks, Other, Pvc Window, No Neighbours Behind |
|
Plan
|
0024263 |
|
Structure
|
Deck, Porch |
Building
|
Bathroom Total
|
2 |
|
Bedrooms Above Ground
|
1 |
|
Bedrooms Below Ground
|
3 |
|
Bedrooms Total
|
4 |
|
Appliances
|
Washer, Refrigerator, Cooktop - Gas, Dishwasher, Dryer, Microwave, Oven - Built-in, Window Coverings, Water Heater - Tankless |
|
Architectural Style
|
Bungalow |
|
Basement Development
|
Finished |
|
Basement Features
|
Separate Entrance, Walk Out |
|
Basement Type
|
Full (finished) |
|
Constructed Date
|
1998 |
|
Construction Style Attachment
|
Detached |
|
Cooling Type
|
Central Air Conditioning |
|
Exterior Finish
|
Brick, Vinyl Siding |
|
Fireplace Present
|
Yes |
|
Fireplace Total
|
1 |
|
Flooring Type
|
Ceramic Tile, Cork, Hardwood, Laminate |
|
Foundation Type
|
Poured Concrete |
|
Heating Fuel
|
Natural Gas |
|
Heating Type
|
Forced Air, In Floor Heating |
|
Stories Total
|
1 |
|
Size Interior
|
1,549 Ft2 |
|
Total Finished Area
|
1548.55 Sqft |
|
Type
|
House |
|
Utility Water
|
Well |
Parking
Land
|
Acreage
|
Yes |
|
Fence Type
|
Partially Fenced |
|
Landscape Features
|
Garden Area |
|
Sewer
|
Septic Field, Septic Tank |
|
Size Irregular
|
4.25 |
|
Size Total
|
4.25 Ac|2 - 4.99 Acres |
|
Size Total Text
|
4.25 Ac|2 - 4.99 Acres |
|
Zoning Description
|
Cr |
Rooms
| Level |
Type |
Length |
Width |
Dimensions |
|
Basement |
4pc Bathroom |
|
|
13.83 Ft x 5.00 Ft |
|
Basement |
Bedroom |
|
|
12.75 Ft x 9.00 Ft |
|
Basement |
Bedroom |
|
|
12.75 Ft x 10.67 Ft |
|
Basement |
Bedroom |
|
|
13.83 Ft x 12.25 Ft |
|
Basement |
Cold Room |
|
|
6.00 Ft x 8.75 Ft |
|
Basement |
Family Room |
|
|
12.42 Ft x 16.75 Ft |
|
Basement |
Recreational, Games Room |
|
|
20.75 Ft x 25.42 Ft |
|
Basement |
Furnace |
|
|
13.83 Ft x 10.92 Ft |
|
Basement |
Living Room |
|
|
20.75 Ft x 21.25 Ft |
|
Main Level |
4pc Bathroom |
|
|
10.92 Ft x 7.42 Ft |
|
Main Level |
Dining Room |
|
|
11.67 Ft x 25.83 Ft |
|
Main Level |
Kitchen |
|
|
14.92 Ft x 14.67 Ft |
|
Main Level |
Laundry Room |
|
|
7.17 Ft x 8.50 Ft |
|
Main Level |
Primary Bedroom |
|
|
14.58 Ft x 15.33 Ft |
https://www.realtor.ca/real-estate/29051777/2419-351-township-road-township-rural-red-deer-county-red-lodge-estates

