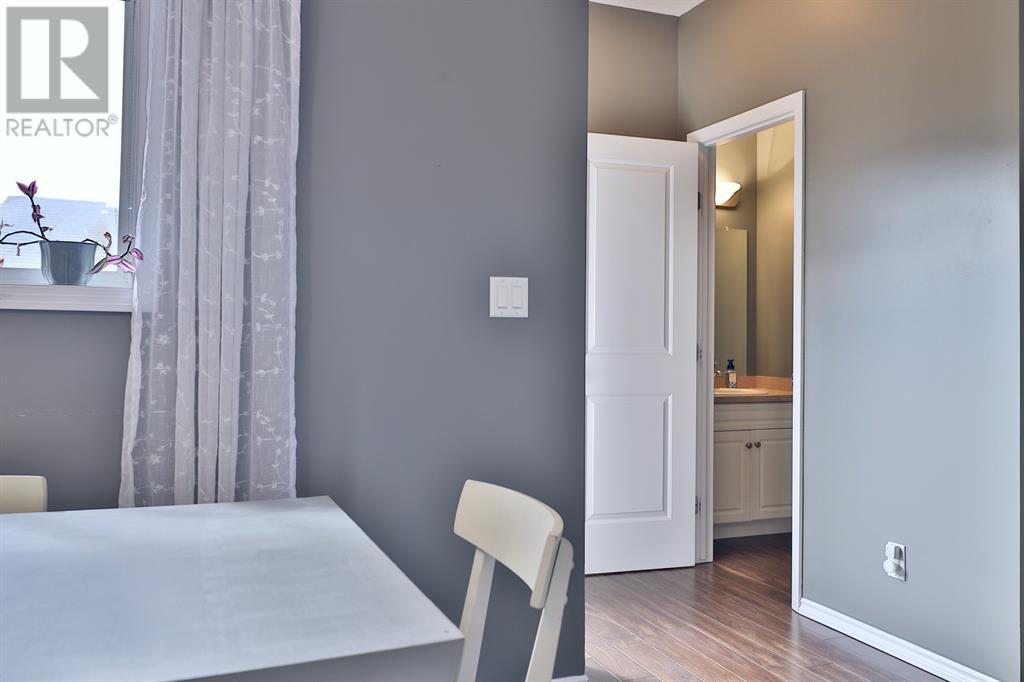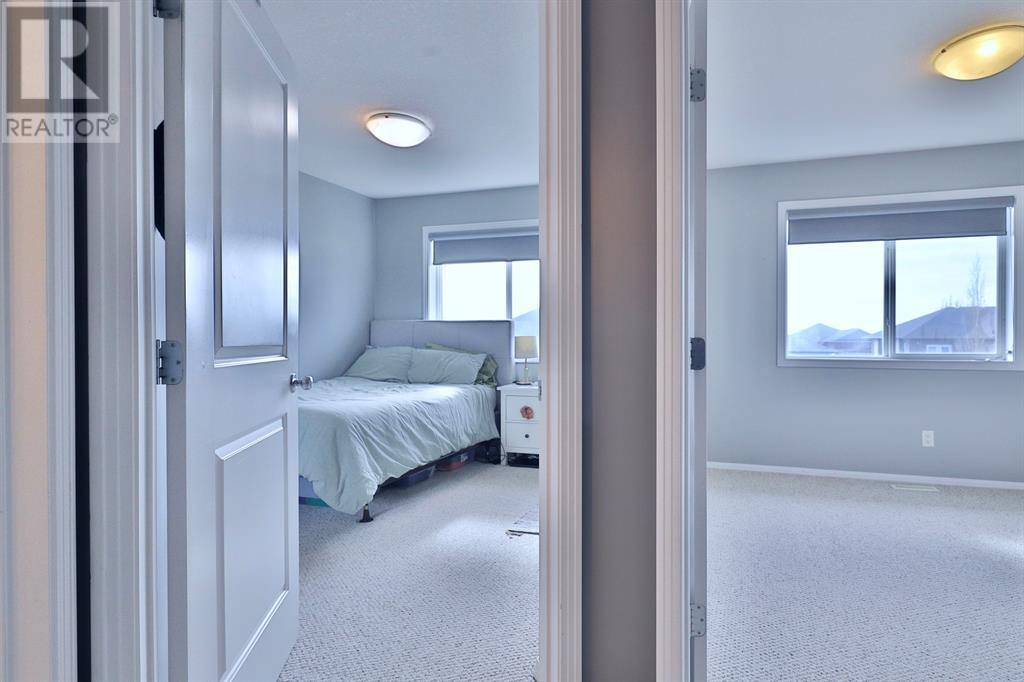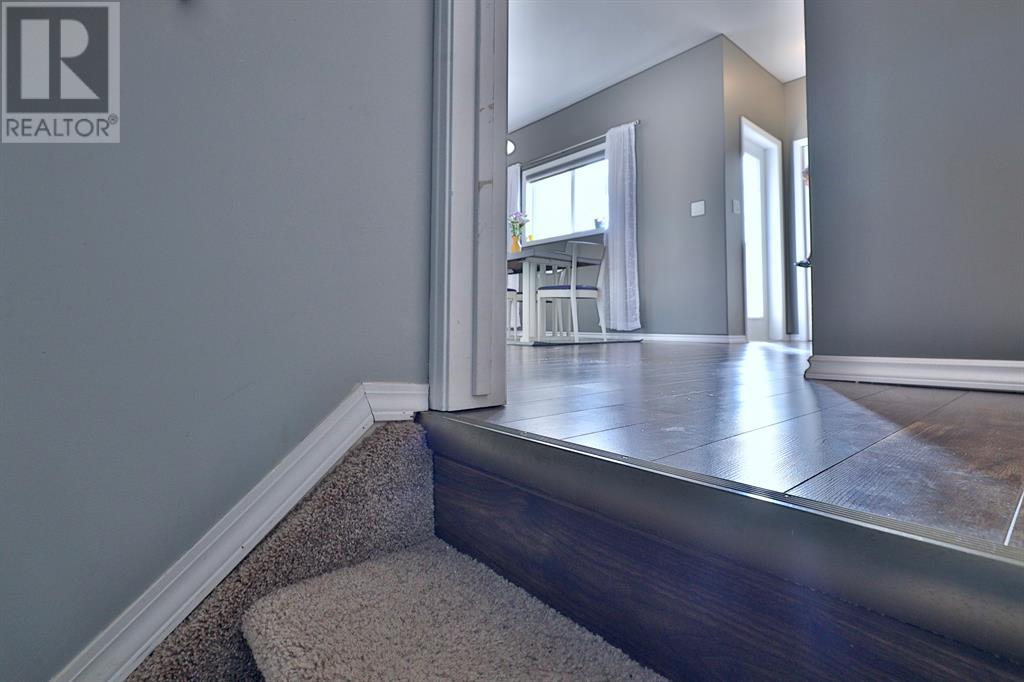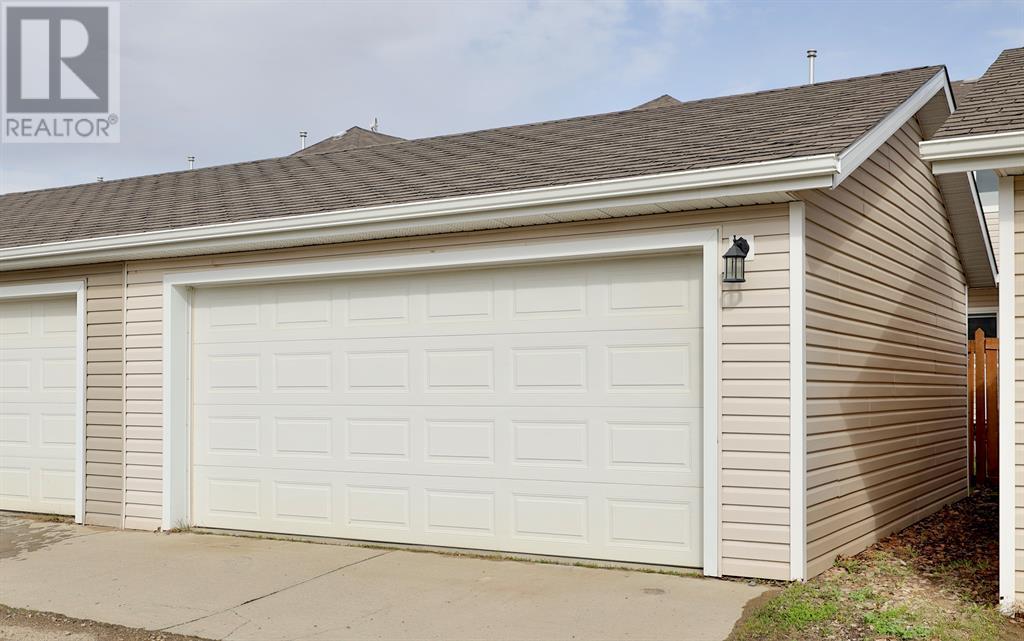2413b Valleyview Drive Camrose, Alberta T4V 1V6
$277,000Maintenance, Reserve Fund Contributions
$400 Monthly
Maintenance, Reserve Fund Contributions
$400 MonthlyWelcome to Carefree Condo Living in one of the Nicest Locations in Camrose ... close to miles and miles of trails! This Valleyview home offers a cozy gas fireplace in the living room, spacious kitchen with island, pantry and view out to the back deck & yard and a 2 pc. powder room that completes the main level. From here you can head upstairs to the 3 bedrooms where you'll discover a lovely view over the man-made lake (a great view to wake up to each morning) as well as 2 - 4 pc. washrooms. p.s. the primary bedroom boasts lots of closet space. The basement is unique in that it not only offers another 4 pc. washroom, but a kitchenette, family room, laundry room and storage under the stairs. There's a 20'x21' garage ... as well as you can enjoy sitting on your back deck or puttering in the small back yard. Like we mentioned earlier, this home is close to trails through the valley, as well as across from the man-made lake. (id:57594)
Property Details
| MLS® Number | A2219340 |
| Property Type | Single Family |
| Neigbourhood | Valleyview |
| Community Name | Valleyview |
| Amenities Near By | Playground |
| Community Features | Pets Allowed With Restrictions |
| Features | Pvc Window |
| Parking Space Total | 2 |
| Plan | 07400320 |
| Structure | Deck |
Building
| Bathroom Total | 4 |
| Bedrooms Above Ground | 3 |
| Bedrooms Total | 3 |
| Appliances | See Remarks |
| Basement Development | Finished |
| Basement Type | Full (finished) |
| Constructed Date | 2006 |
| Construction Material | Wood Frame |
| Construction Style Attachment | Attached |
| Cooling Type | None |
| Exterior Finish | Vinyl Siding |
| Fireplace Present | Yes |
| Fireplace Total | 1 |
| Flooring Type | Carpeted, Laminate |
| Foundation Type | Poured Concrete |
| Half Bath Total | 1 |
| Heating Fuel | Natural Gas |
| Heating Type | Other, Forced Air |
| Stories Total | 2 |
| Size Interior | 1,248 Ft2 |
| Total Finished Area | 1248 Sqft |
| Type | Row / Townhouse |
Parking
| Detached Garage | 2 |
Land
| Acreage | No |
| Fence Type | Fence |
| Land Amenities | Playground |
| Size Total Text | Unknown |
| Zoning Description | R3 |
Rooms
| Level | Type | Length | Width | Dimensions |
|---|---|---|---|---|
| Second Level | Primary Bedroom | 11.83 Ft x 10.92 Ft | ||
| Second Level | 4pc Bathroom | Measurements not available | ||
| Second Level | Bedroom | 9.42 Ft x 9.42 Ft | ||
| Second Level | Bedroom | 9.58 Ft x 9.25 Ft | ||
| Second Level | 4pc Bathroom | Measurements not available | ||
| Basement | Family Room | 27.17 Ft x 15.67 Ft | ||
| Basement | 4pc Bathroom | Measurements not available | ||
| Main Level | Living Room | 13.92 Ft x 11.83 Ft | ||
| Main Level | Other | 15.92 Ft x 15.83 Ft | ||
| Main Level | 2pc Bathroom | Measurements not available |
https://www.realtor.ca/real-estate/28290473/2413b-valleyview-drive-camrose-valleyview

















































