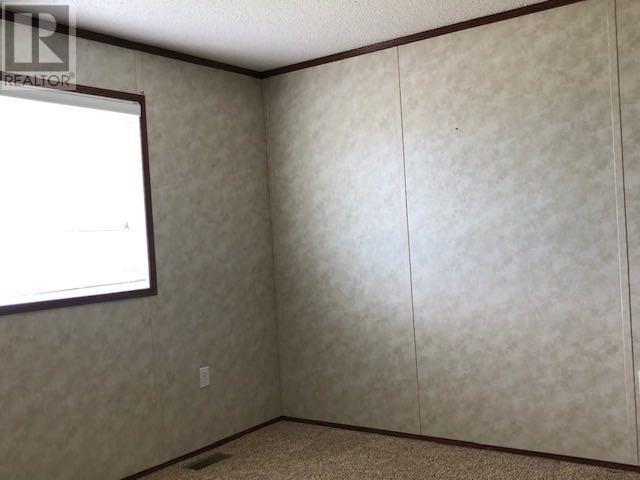3 Bedroom
2 Bathroom
1160 sqft
Mobile Home
None
Forced Air
Acreage
$395,000
Embrace the tranquility of rural living, surrounded by expansive views of the countryside and fresh country air from the deck. If you have been yearning for country living complete with a modular home and 4 acres to call your very own, this could be it. This property is located within approx 10 minutes North of Tees and 1/2 hour from Lacombe or Ponoka and close proximity to Nebraska Community Hall. This immaculate home has 3 bedrooms and 2 baths with a detached single car detached garage to keep your vehicle out of the elements year round. Whether it's gardening, hobby farming, or simply enjoying outdoor activities with family and friends this property with AG zoning has many possibilities. Whether you're seeking a peaceful retreat or a place to call home, this property offers it all. (id:57594)
Property Details
|
MLS® Number
|
A2120179 |
|
Property Type
|
Single Family |
|
Features
|
See Remarks, Other, Pvc Window, No Smoking Home |
|
Plan
|
1622070 |
|
Structure
|
Deck |
Building
|
Bathroom Total
|
2 |
|
Bedrooms Above Ground
|
3 |
|
Bedrooms Total
|
3 |
|
Amperage
|
100 Amp Service |
|
Appliances
|
Refrigerator, Dishwasher, Stove, Microwave Range Hood Combo, Window Coverings, Washer & Dryer |
|
Architectural Style
|
Mobile Home |
|
Basement Type
|
None |
|
Constructed Date
|
2014 |
|
Construction Style Attachment
|
Detached |
|
Cooling Type
|
None |
|
Exterior Finish
|
Vinyl Siding |
|
Flooring Type
|
Carpeted, Linoleum |
|
Foundation Type
|
Piled |
|
Heating Fuel
|
Propane |
|
Heating Type
|
Forced Air |
|
Stories Total
|
1 |
|
Size Interior
|
1160 Sqft |
|
Total Finished Area
|
1160 Sqft |
|
Type
|
Manufactured Home |
|
Utility Power
|
100 Amp Service |
|
Utility Water
|
Well |
Parking
Land
|
Acreage
|
Yes |
|
Fence Type
|
Fence |
|
Sewer
|
Septic Field, Septic Tank |
|
Size Irregular
|
4.00 |
|
Size Total
|
4 Ac|2 - 4.99 Acres |
|
Size Total Text
|
4 Ac|2 - 4.99 Acres |
|
Zoning Description
|
Ag |
Rooms
| Level |
Type |
Length |
Width |
Dimensions |
|
Main Level |
4pc Bathroom |
|
|
Measurements not available |
|
Main Level |
3pc Bathroom |
|
|
Measurements not available |
|
Main Level |
Living Room |
|
|
16.00 Ft x 12.50 Ft |
|
Main Level |
Dining Room |
|
|
6.67 Ft x 14.00 Ft |
|
Main Level |
Kitchen |
|
|
7.75 Ft x 16.75 Ft |
|
Main Level |
Bedroom |
|
|
7.50 Ft x 10.42 Ft |
|
Main Level |
Bedroom |
|
|
7.58 Ft x 12.75 Ft |
|
Main Level |
Bedroom |
|
|
10.67 Ft x 10.25 Ft |
|
Main Level |
Laundry Room |
|
|
5.00 Ft x 8.33 Ft |






























