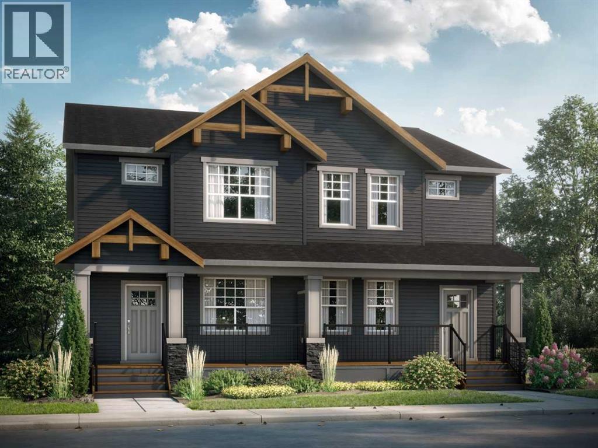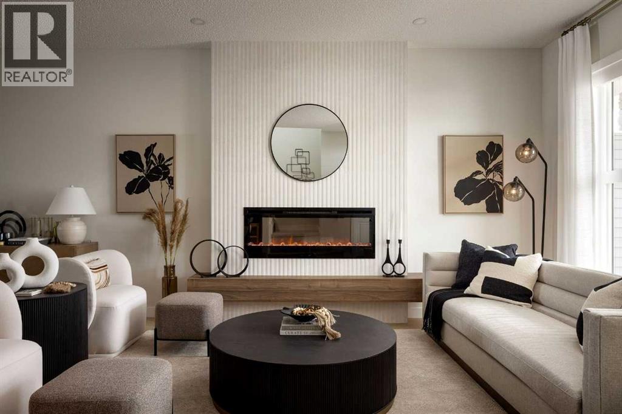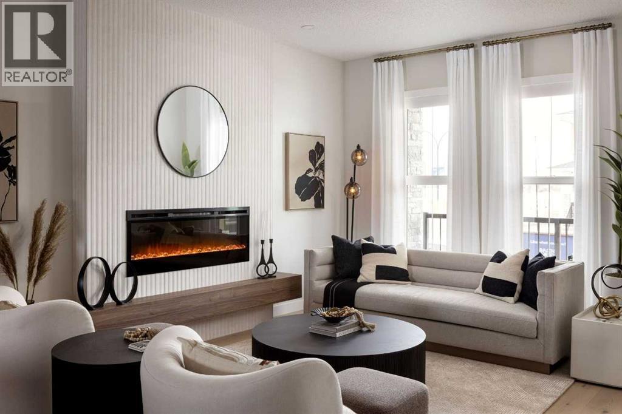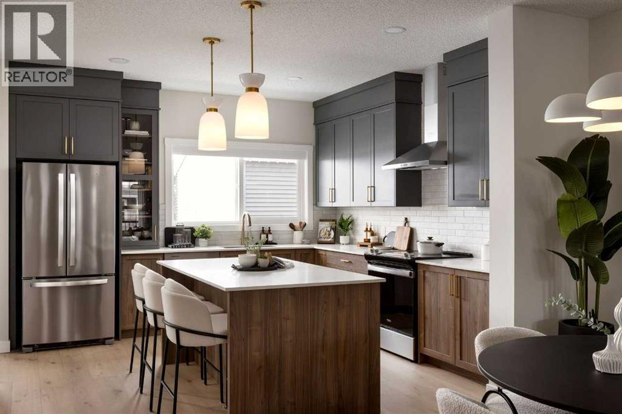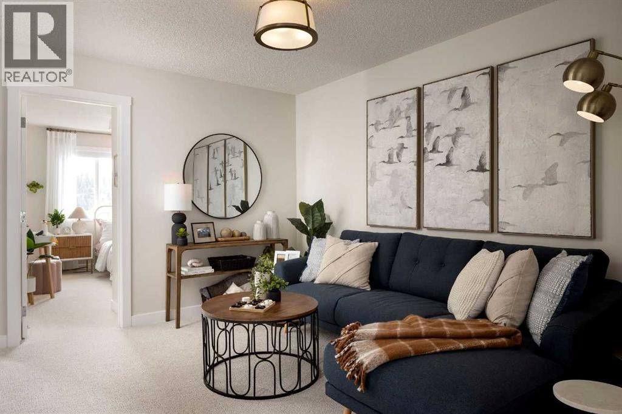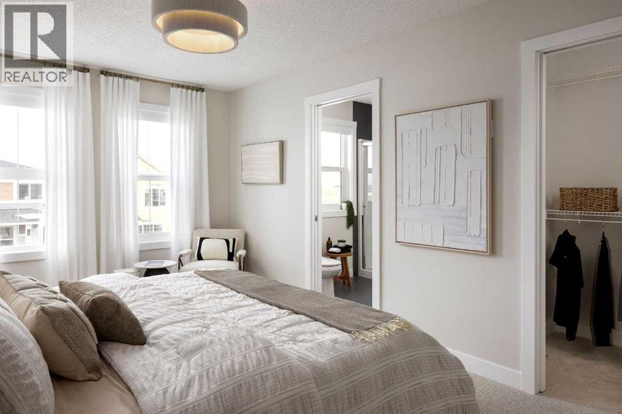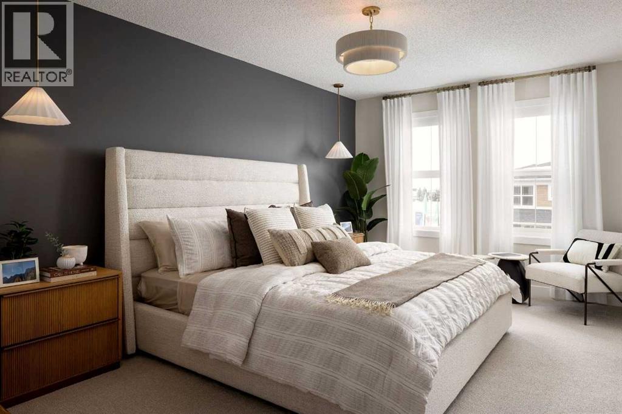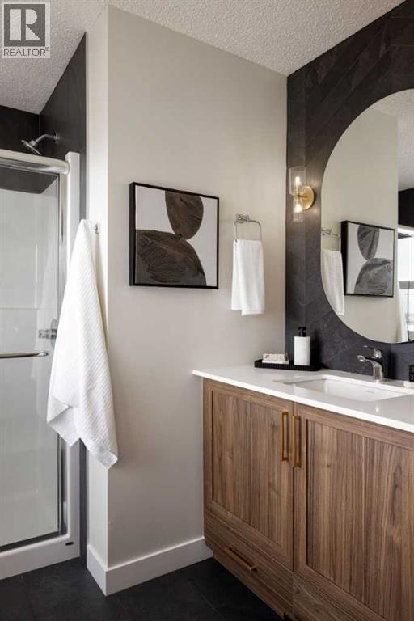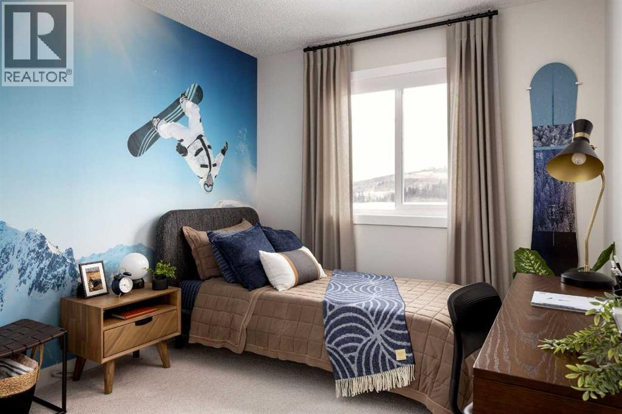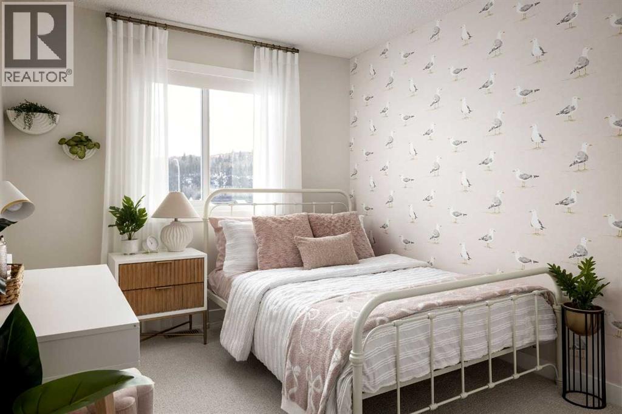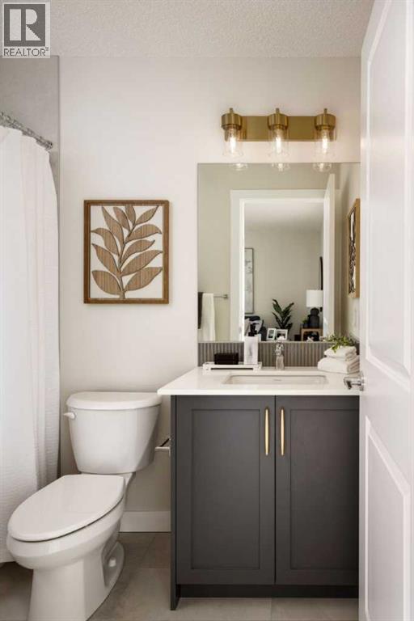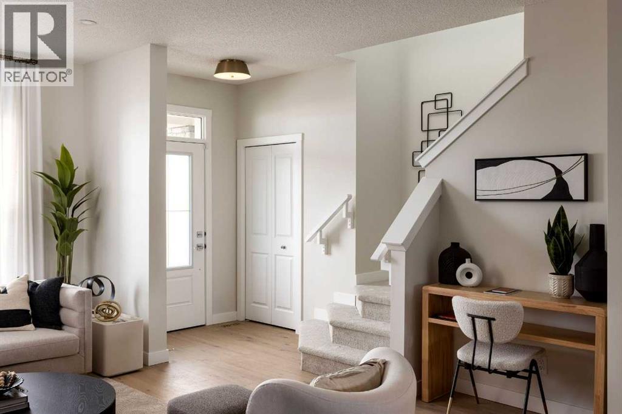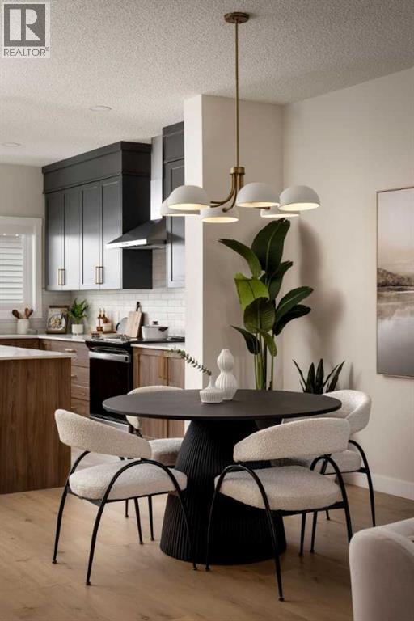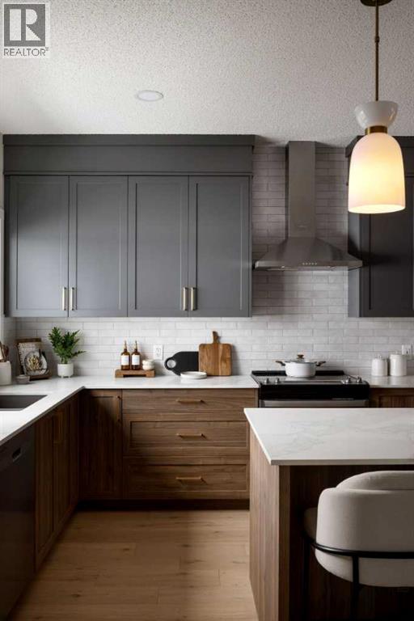3 Bedroom
3 Bathroom
1,636 ft2
None
Forced Air
$599,900
The Cascade by Shane Homes in Esker Park is a pre-construction duplex designed with space and comfort in mind. The main floor features a bright front family room with a large window, a central dining area that flows into the L-shaped kitchen, and a spacious walk-in pantry for storage. A half bath and a rear mudroom with coat closet add everyday convenience. Upstairs offers two similar-sized bedrooms, a central flex room perfect for work or play, a full bath, and the laundry room. The owner’s bedroom is located at the front of the home and includes a large walk-in closet and private ensuite. This home combines smart design with family-friendly function in a sought-after Shane Community. Photos are representative and for illustrative purposes only. (id:57594)
Property Details
|
MLS® Number
|
A2261445 |
|
Property Type
|
Single Family |
|
Community Name
|
Glacier Ridge |
|
Amenities Near By
|
Park |
|
Features
|
Back Lane, No Animal Home, No Smoking Home |
|
Parking Space Total
|
2 |
|
Plan
|
2510955 |
|
Structure
|
Porch |
Building
|
Bathroom Total
|
3 |
|
Bedrooms Above Ground
|
3 |
|
Bedrooms Total
|
3 |
|
Appliances
|
Washer, Refrigerator, Range - Electric, Dishwasher, Dryer, Microwave Range Hood Combo |
|
Basement Development
|
Unfinished |
|
Basement Type
|
Full (unfinished) |
|
Constructed Date
|
2026 |
|
Construction Material
|
Wood Frame |
|
Construction Style Attachment
|
Semi-detached |
|
Cooling Type
|
None |
|
Exterior Finish
|
Stone, Vinyl Siding |
|
Flooring Type
|
Carpeted, Ceramic Tile, Vinyl Plank |
|
Foundation Type
|
Poured Concrete |
|
Half Bath Total
|
1 |
|
Heating Fuel
|
Natural Gas |
|
Heating Type
|
Forced Air |
|
Stories Total
|
2 |
|
Size Interior
|
1,636 Ft2 |
|
Total Finished Area
|
1635.8 Sqft |
|
Type
|
Duplex |
Parking
Land
|
Acreage
|
No |
|
Fence Type
|
Not Fenced |
|
Land Amenities
|
Park |
|
Size Depth
|
34 M |
|
Size Frontage
|
7.94 M |
|
Size Irregular
|
269.96 |
|
Size Total
|
269.96 M2|0-4,050 Sqft |
|
Size Total Text
|
269.96 M2|0-4,050 Sqft |
|
Zoning Description
|
Tbd |
Rooms
| Level |
Type |
Length |
Width |
Dimensions |
|
Main Level |
Family Room |
|
|
10.83 Ft x 13.25 Ft |
|
Main Level |
Other |
|
|
13.00 Ft x 11.50 Ft |
|
Main Level |
2pc Bathroom |
|
|
.00 Ft x .00 Ft |
|
Main Level |
Eat In Kitchen |
|
|
12.75 Ft x 12.67 Ft |
|
Upper Level |
Bedroom |
|
|
9.17 Ft x 10.50 Ft |
|
Upper Level |
Bedroom |
|
|
9.25 Ft x 10.50 Ft |
|
Upper Level |
4pc Bathroom |
|
|
.00 Ft x .00 Ft |
|
Upper Level |
Other |
|
|
9.75 Ft x 12.83 Ft |
|
Upper Level |
Primary Bedroom |
|
|
10.50 Ft x 15.42 Ft |
|
Upper Level |
3pc Bathroom |
|
|
.00 Ft x .00 Ft |
https://www.realtor.ca/real-estate/28944078/240-drystone-walk-nw-calgary-glacier-ridge

