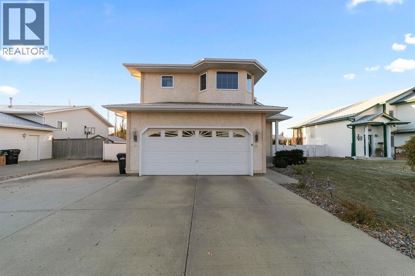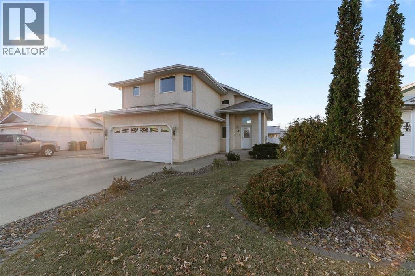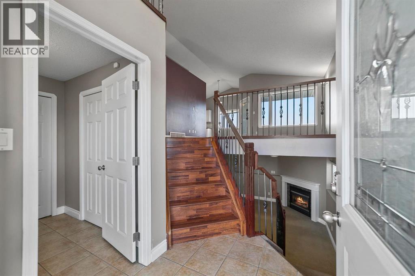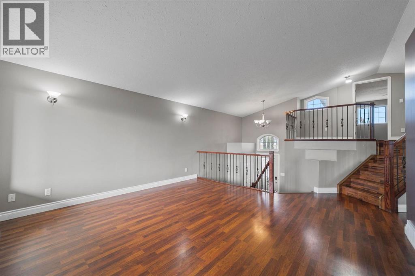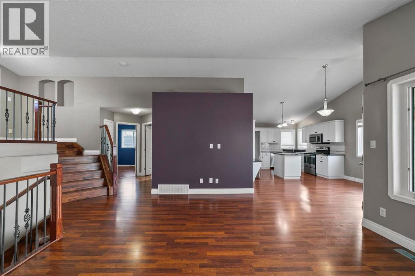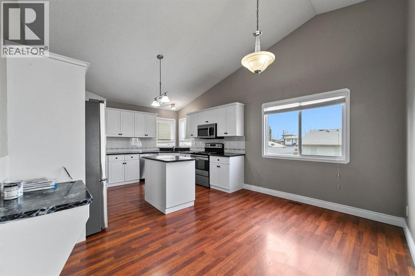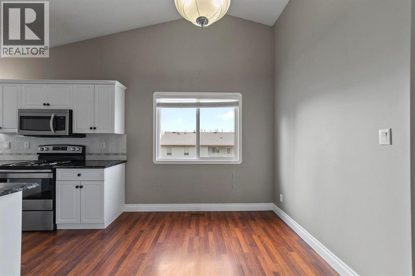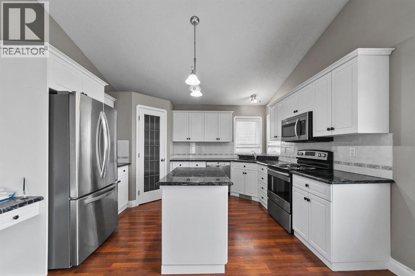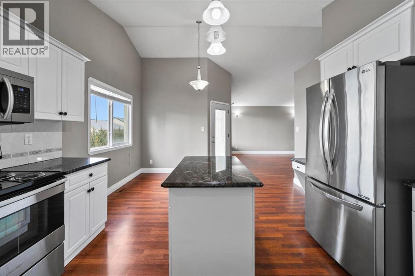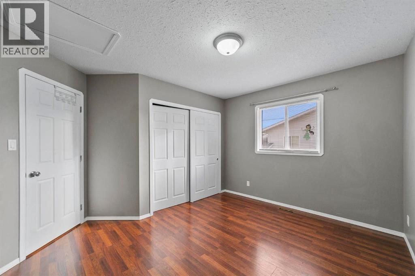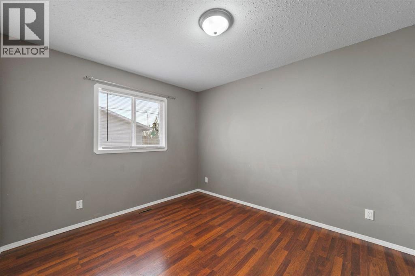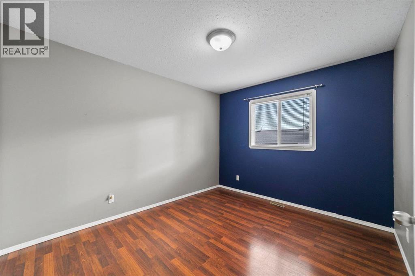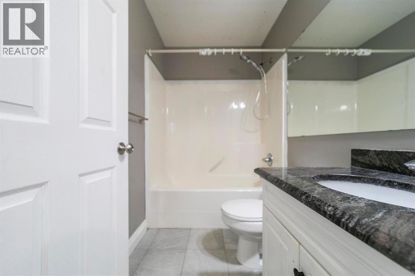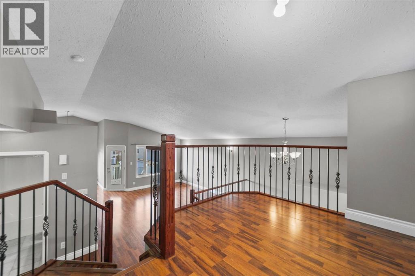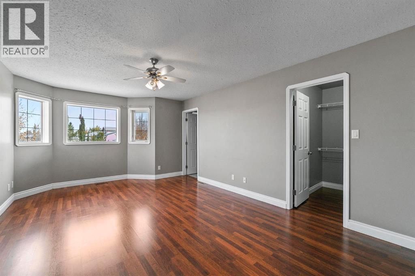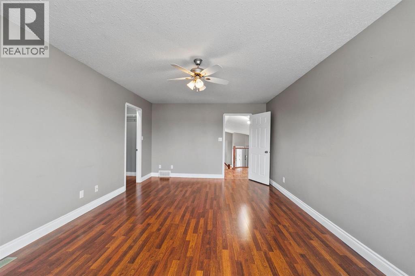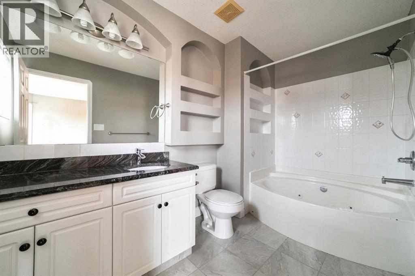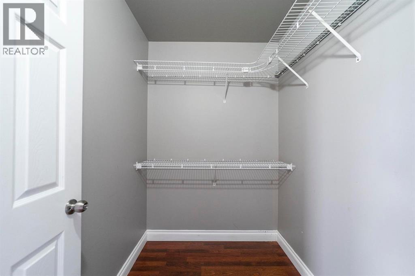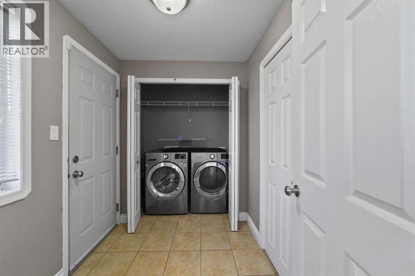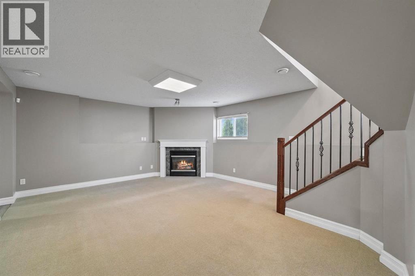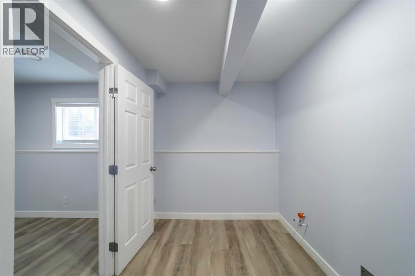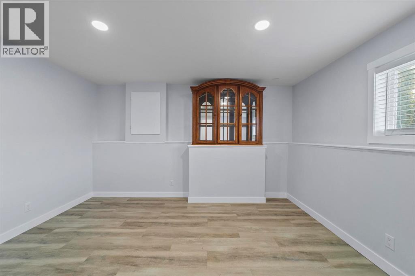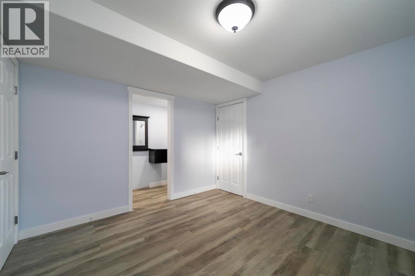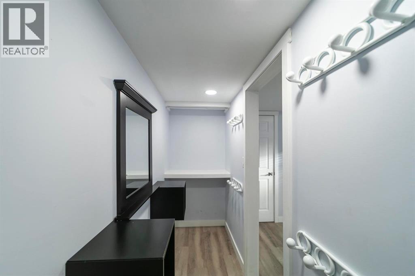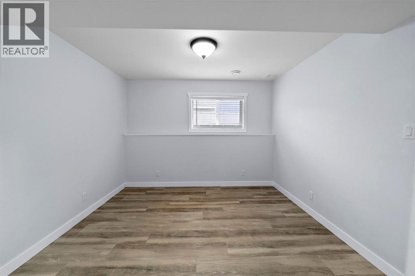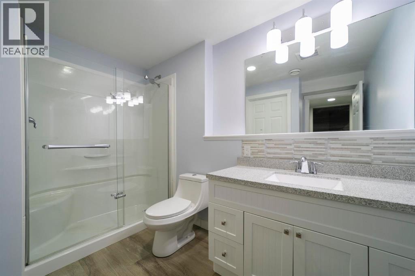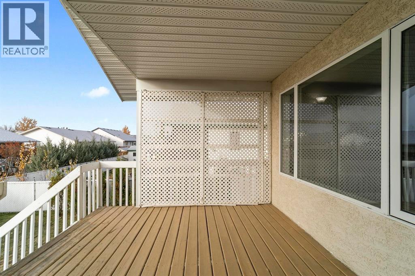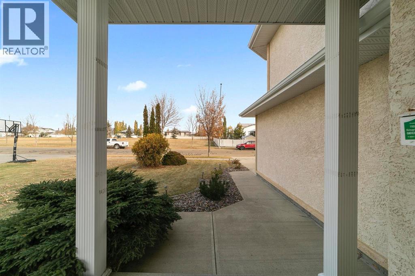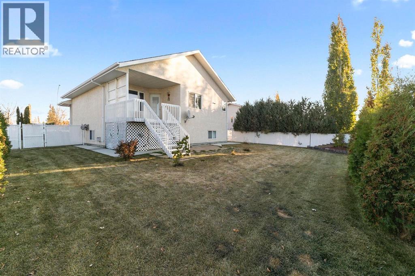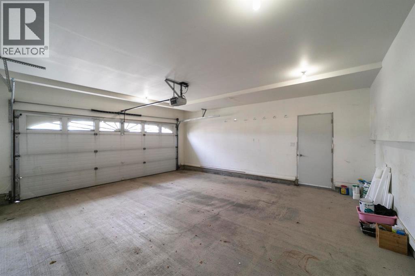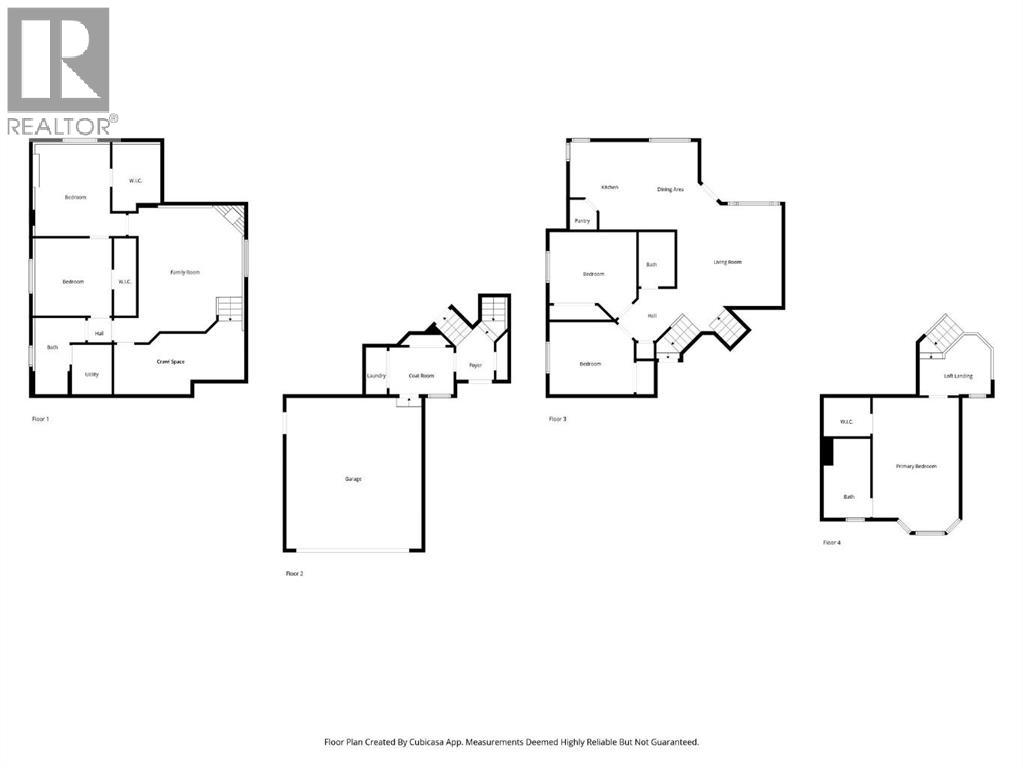5 Bedroom
3 Bathroom
1,472 ft2
3 Level
Fireplace
None
Forced Air
Landscaped
$569,000
Wonderful split-level home located in the DESIRABLE community of Century Meadows. You will appreciate the grand entrance with vaulted ceilings that leads you up to an open living, dining and kitchen area. The remodelled and upgraded kitchen showcases sleek cabinetry, walk-in pantry, stainless steel appliances, bakers island and a built-in custom design banquette! Also, on the main floor is 2 bedrooms, a full bathroom and a dining room with back deck access. The peaceful master bedroom features a walk-in-closet and a 4pc ensuite with a jet tub. Outside the master is a raised den/office area. Heading down to the lower level you will enjoy the large back entry way/Laundry room which leads you out to a finished double car garage. The lower level presents a perfect sized family room, 2 spacious bedroom and a 3pc bathroom. Outside features a beautifully landscaped yard with a covered deck, space for RV Parking and fence. This move-in ready home will not disappoint! Don’t miss out on this opportunity! (id:57594)
Property Details
|
MLS® Number
|
A2263763 |
|
Property Type
|
Single Family |
|
Neigbourhood
|
Century Meadows |
|
Community Name
|
Century Meadows |
|
Amenities Near By
|
Playground |
|
Features
|
See Remarks |
|
Parking Space Total
|
5 |
|
Plan
|
0223972 |
|
Structure
|
Deck, See Remarks |
Building
|
Bathroom Total
|
3 |
|
Bedrooms Above Ground
|
3 |
|
Bedrooms Below Ground
|
2 |
|
Bedrooms Total
|
5 |
|
Appliances
|
Refrigerator, Dishwasher, Stove, Window Coverings, Washer & Dryer |
|
Architectural Style
|
3 Level |
|
Basement Development
|
Finished |
|
Basement Type
|
Full (finished) |
|
Constructed Date
|
2003 |
|
Construction Style Attachment
|
Detached |
|
Cooling Type
|
None |
|
Exterior Finish
|
Stucco |
|
Fireplace Present
|
Yes |
|
Fireplace Total
|
1 |
|
Flooring Type
|
Carpeted, Laminate, Tile |
|
Foundation Type
|
Poured Concrete |
|
Heating Type
|
Forced Air |
|
Stories Total
|
2 |
|
Size Interior
|
1,472 Ft2 |
|
Total Finished Area
|
1472 Sqft |
|
Type
|
House |
Parking
Land
|
Acreage
|
No |
|
Fence Type
|
Fence |
|
Land Amenities
|
Playground |
|
Landscape Features
|
Landscaped |
|
Size Depth
|
33.22 M |
|
Size Frontage
|
19.81 M |
|
Size Irregular
|
670.00 |
|
Size Total
|
670 M2|4,051 - 7,250 Sqft |
|
Size Total Text
|
670 M2|4,051 - 7,250 Sqft |
|
Zoning Description
|
R1 |
Rooms
| Level |
Type |
Length |
Width |
Dimensions |
|
Lower Level |
Bedroom |
|
|
12.83 Ft x 12.92 Ft |
|
Lower Level |
Bedroom |
|
|
10.83 Ft x 10.92 Ft |
|
Lower Level |
3pc Bathroom |
|
|
Measurements not available |
|
Main Level |
4pc Bathroom |
|
|
Measurements not available |
|
Main Level |
Bedroom |
|
|
12.25 Ft x 12.25 Ft |
|
Main Level |
Bedroom |
|
|
11.92 Ft x 10.17 Ft |
|
Upper Level |
Primary Bedroom |
|
|
12.17 Ft x 18.83 Ft |
|
Upper Level |
4pc Bathroom |
|
|
Measurements not available |
https://www.realtor.ca/real-estate/28995612/24-elliott-drive-camrose-century-meadows

