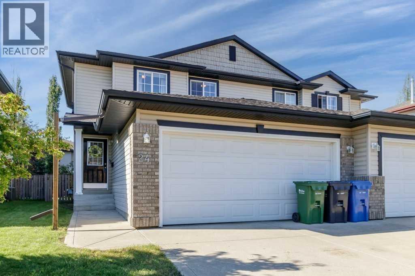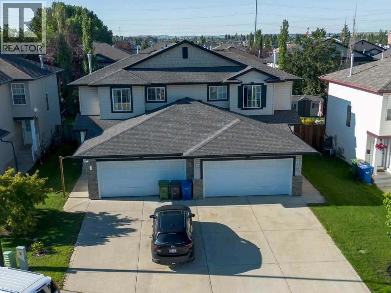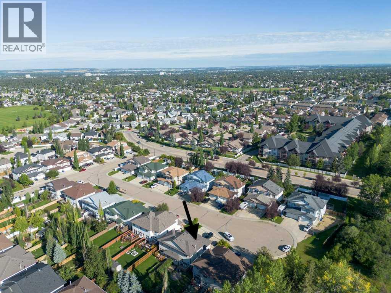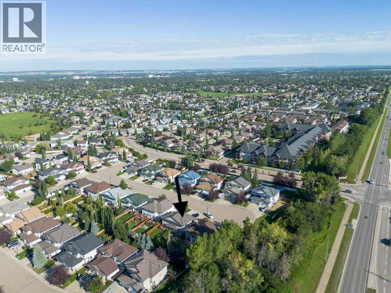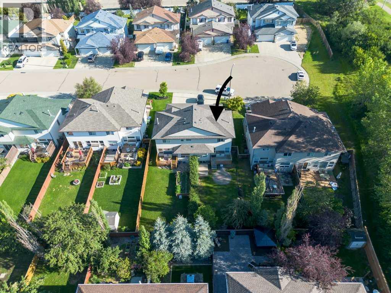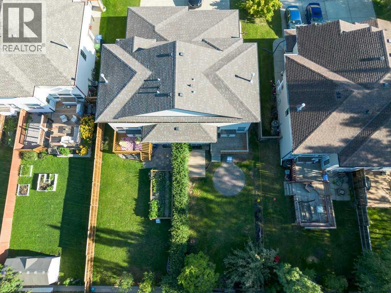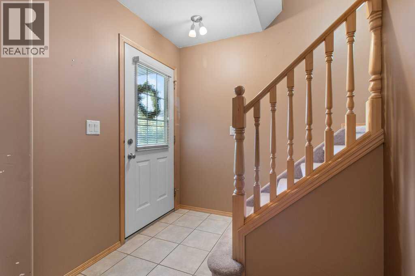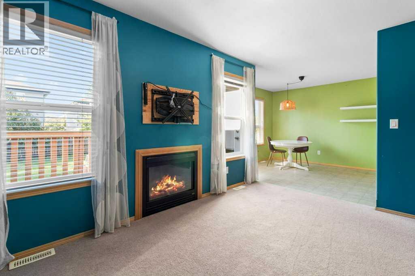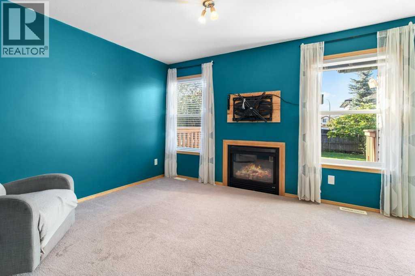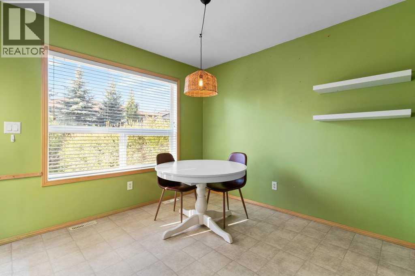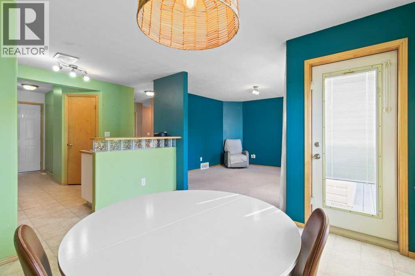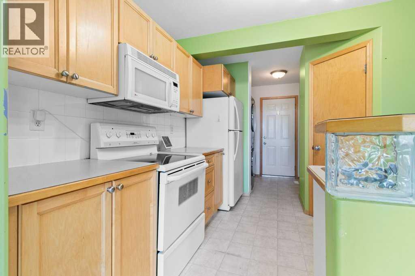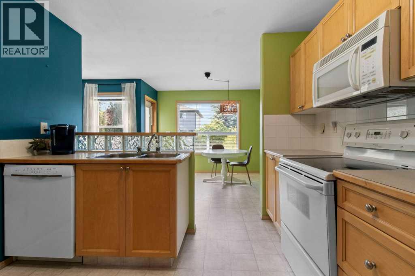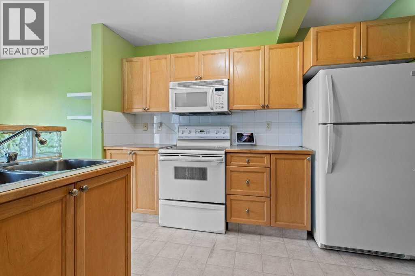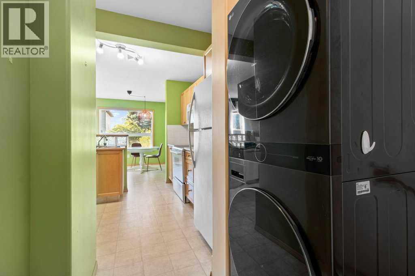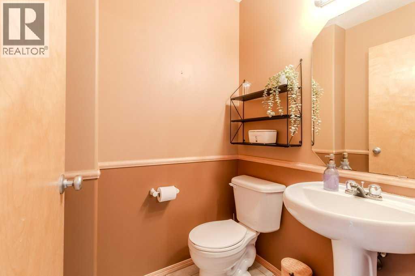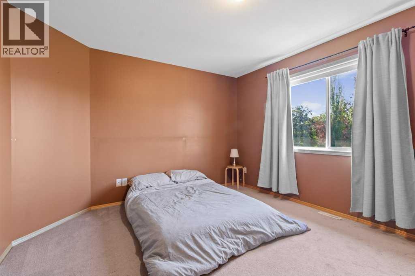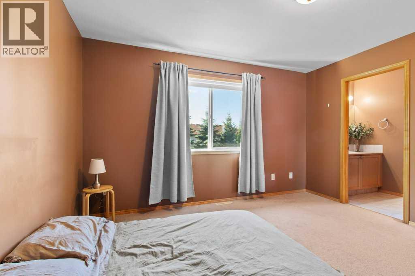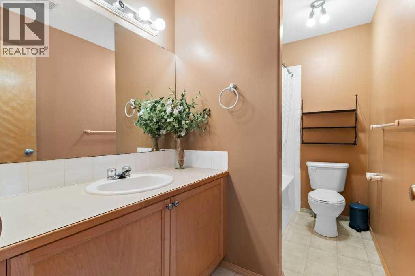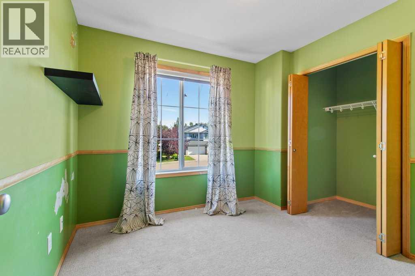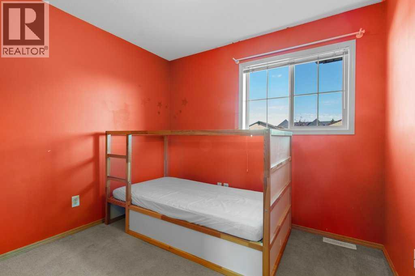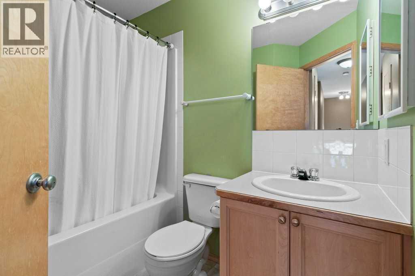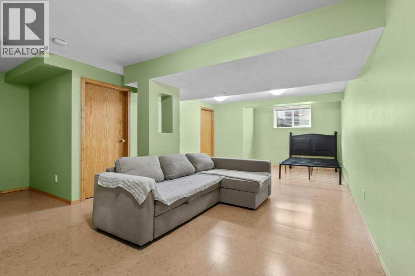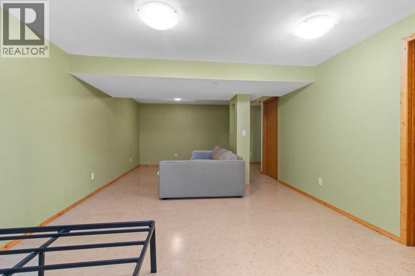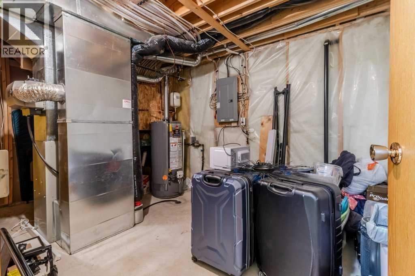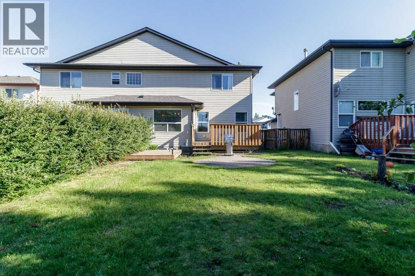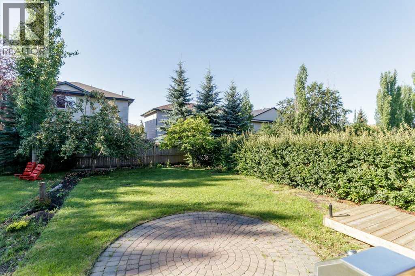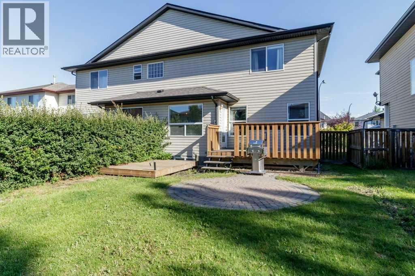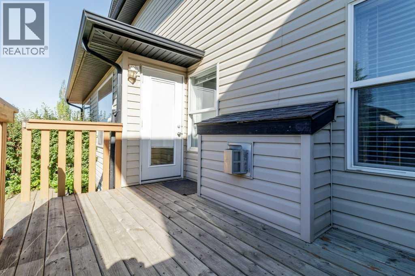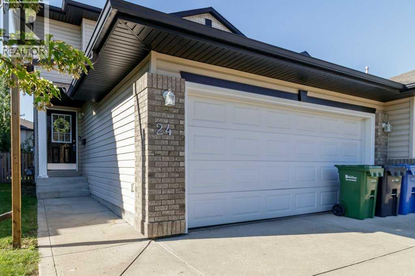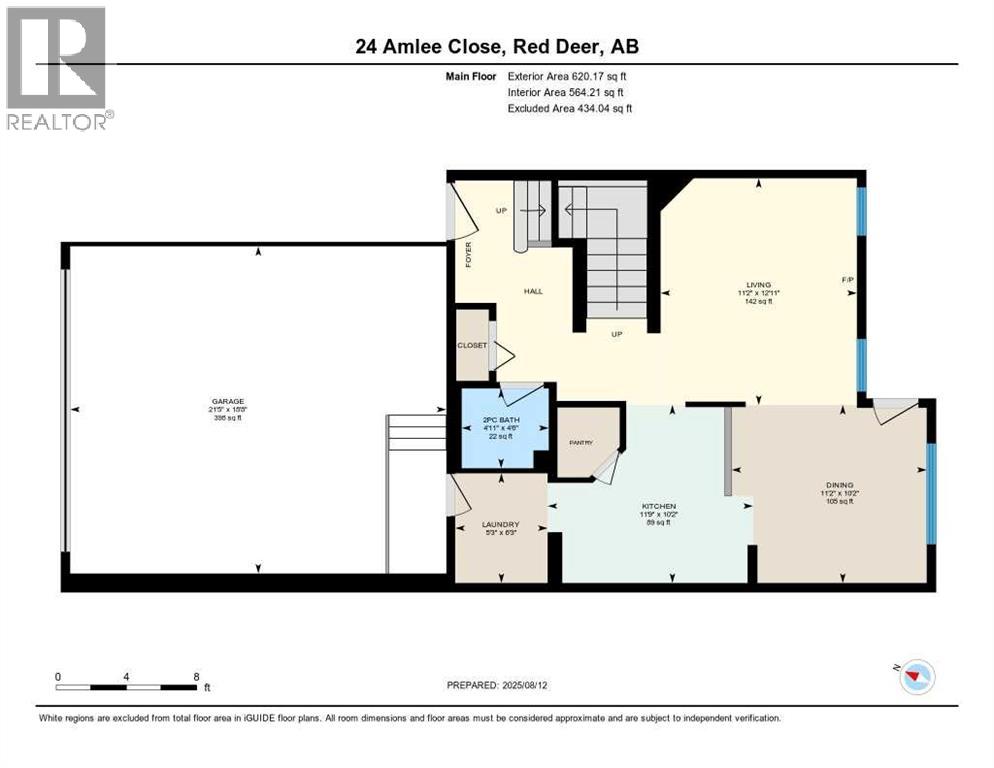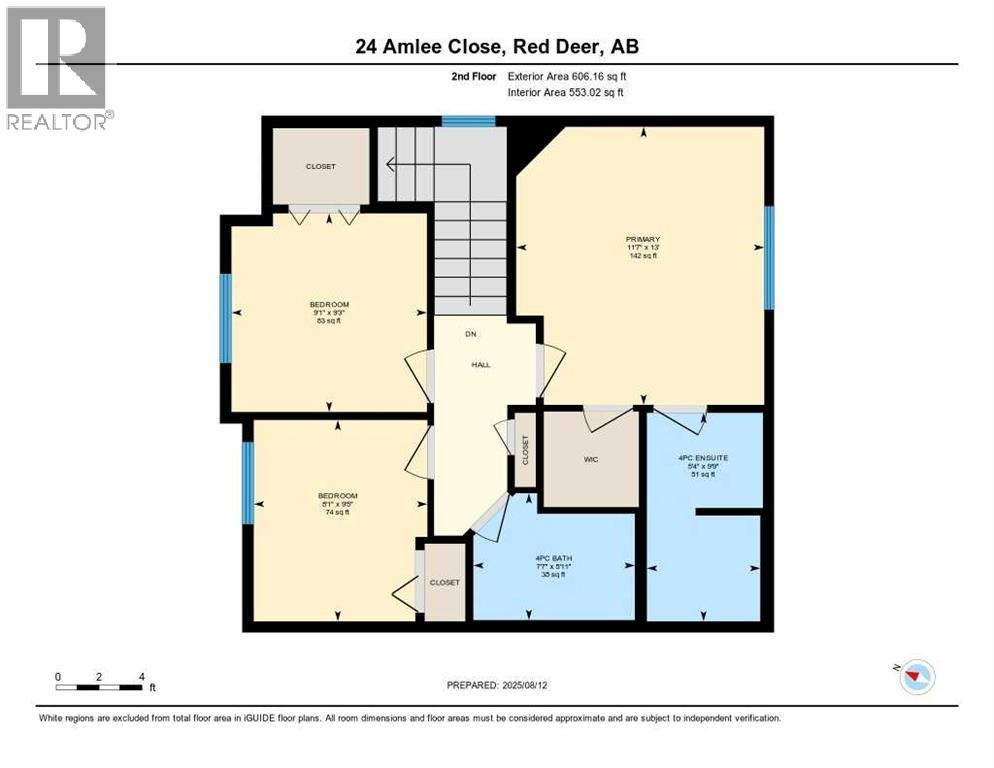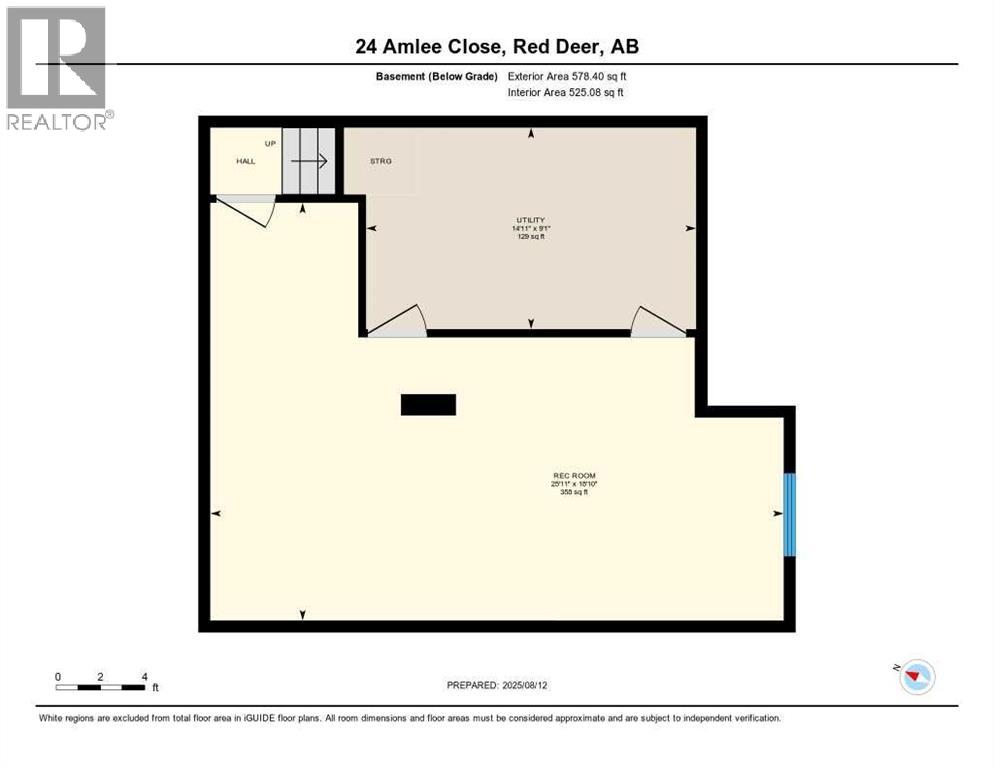3 Bedroom
3 Bathroom
1,226 ft2
Fireplace
None
Forced Air
$385,000
Welcome to 24 Amlee Close, a spacious and inviting 3 bedroom, 2 bathroom townhouse, perfectly situated near the end of a quiet, family-friendly cul-de-sac. Step inside to find an open concept main floor. The kitchen features classic maple cabinets, a raised breakfast bar, and plenty of counter space and is open to the dining area and living room, making this a great space to entertain your friends or spend time with family. There are an abundance of large windows windows throughout the home that let the natural sunlight soar through. The gas fireplace adds a cozy element during the winter months. Downstairs, the fully finished basement offers a spacious recreation room that can easily serve as a family room, games room, home gym, or office—endless possibilities to suit your lifestyle. Upstairs, you'll find three well appointed bedrooms, including a generous primary suite and two additional rooms ideal for family, guests, or home office use. Two full bathrooms provide convenience and flexibility for busy households. Outside, enjoy your private backyard oasis complete with mature trees including (Check out the high producing apple tree!) and a cozy fire pit. Additional features include a double car garage, ample storage throughout, and a location that’s hard to beat—just minutes from excellent schools, shopping, parks, and scenic walking trails. Whether you're starting a family, downsizing, or looking for your next investment, this home offers incredible value in a sought-after neighborhood. Don’t miss your chance to make this wonderful property your own! (id:57594)
Property Details
|
MLS® Number
|
A2248399 |
|
Property Type
|
Single Family |
|
Neigbourhood
|
Aspen Ridge |
|
Community Name
|
Aspen Ridge |
|
Amenities Near By
|
Park, Playground, Schools |
|
Features
|
Cul-de-sac |
|
Parking Space Total
|
2 |
|
Plan
|
0126295 |
|
Structure
|
Deck |
Building
|
Bathroom Total
|
3 |
|
Bedrooms Above Ground
|
3 |
|
Bedrooms Total
|
3 |
|
Appliances
|
See Remarks |
|
Basement Development
|
Finished |
|
Basement Type
|
Full (finished) |
|
Constructed Date
|
2002 |
|
Construction Style Attachment
|
Semi-detached |
|
Cooling Type
|
None |
|
Exterior Finish
|
Vinyl Siding |
|
Fireplace Present
|
Yes |
|
Fireplace Total
|
1 |
|
Flooring Type
|
Carpeted, Linoleum |
|
Foundation Type
|
Poured Concrete |
|
Half Bath Total
|
1 |
|
Heating Type
|
Forced Air |
|
Stories Total
|
2 |
|
Size Interior
|
1,226 Ft2 |
|
Total Finished Area
|
1226 Sqft |
|
Type
|
Duplex |
Parking
Land
|
Acreage
|
No |
|
Fence Type
|
Partially Fenced |
|
Land Amenities
|
Park, Playground, Schools |
|
Size Irregular
|
3714.00 |
|
Size Total
|
3714 Sqft|0-4,050 Sqft |
|
Size Total Text
|
3714 Sqft|0-4,050 Sqft |
|
Zoning Description
|
R-d |
Rooms
| Level |
Type |
Length |
Width |
Dimensions |
|
Second Level |
4pc Bathroom |
|
|
5.92 Ft x 7.58 Ft |
|
Second Level |
4pc Bathroom |
|
|
9.75 Ft x 5.33 Ft |
|
Second Level |
Bedroom |
|
|
9.42 Ft x 8.08 Ft |
|
Second Level |
Bedroom |
|
|
9.25 Ft x 9.08 Ft |
|
Second Level |
Primary Bedroom |
|
|
13.00 Ft x 11.58 Ft |
|
Basement |
Recreational, Games Room |
|
|
18.83 Ft x 25.92 Ft |
|
Basement |
Furnace |
|
|
9.08 Ft x 14.92 Ft |
|
Main Level |
2pc Bathroom |
|
|
4.50 Ft x 4.92 Ft |
|
Main Level |
Dining Room |
|
|
10.17 Ft x 11.17 Ft |
|
Main Level |
Kitchen |
|
|
10.17 Ft x 11.75 Ft |
|
Main Level |
Laundry Room |
|
|
6.25 Ft x 5.25 Ft |
|
Main Level |
Living Room |
|
|
12.92 Ft x 11.17 Ft |
https://www.realtor.ca/real-estate/28730875/24-amlee-close-red-deer-aspen-ridge

