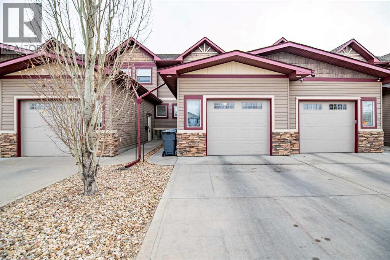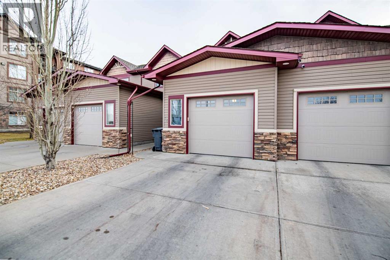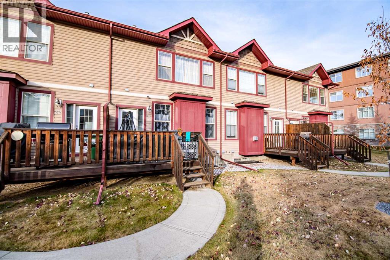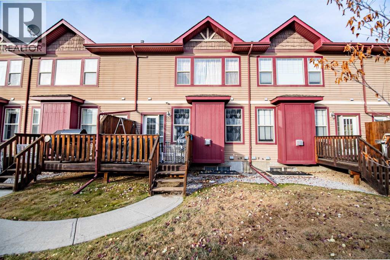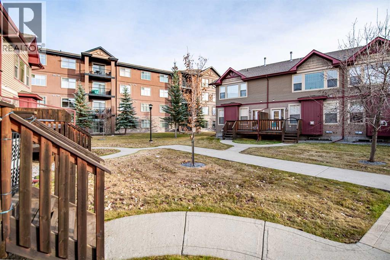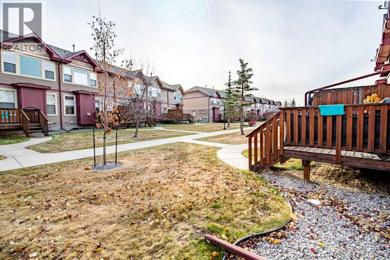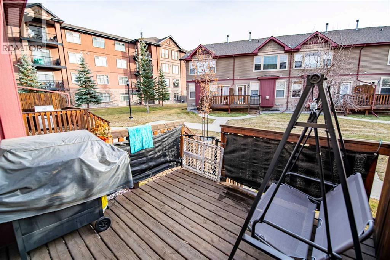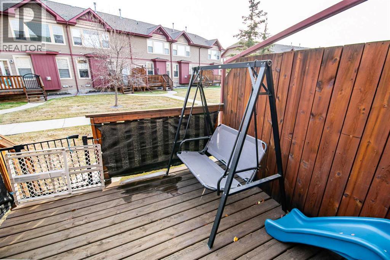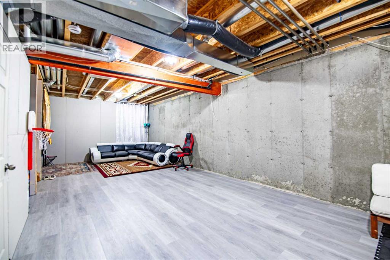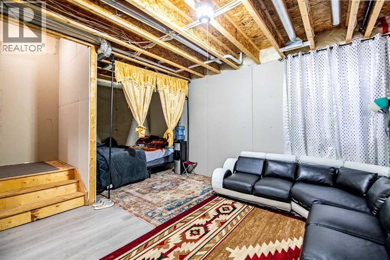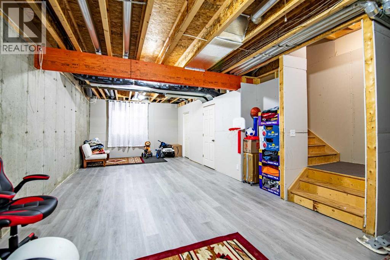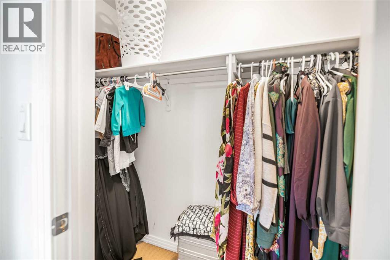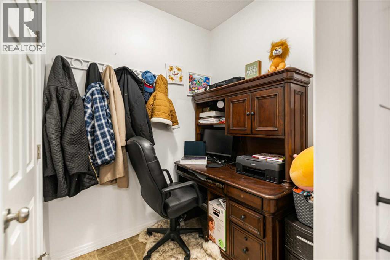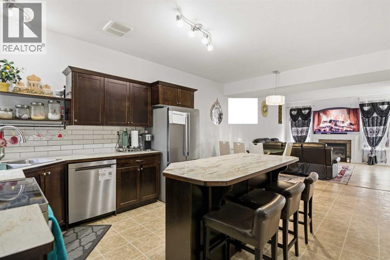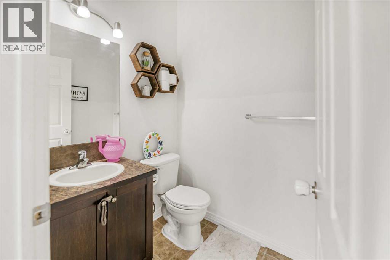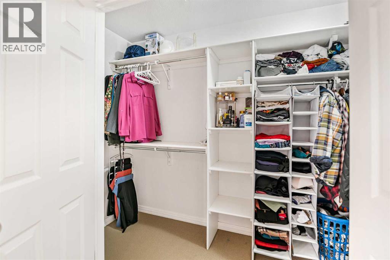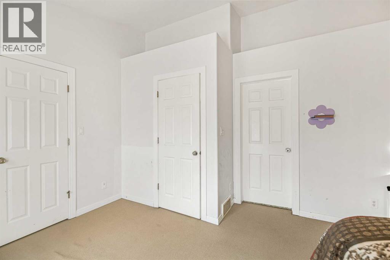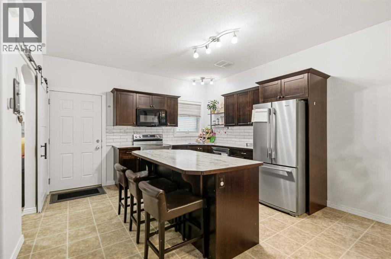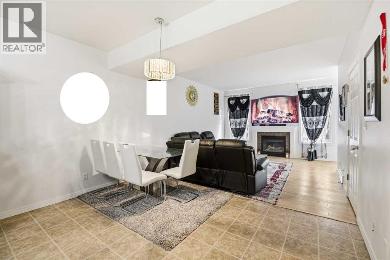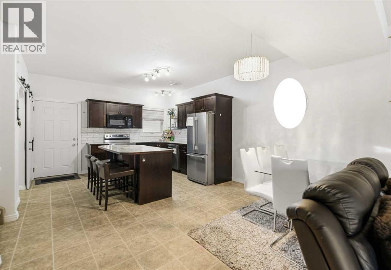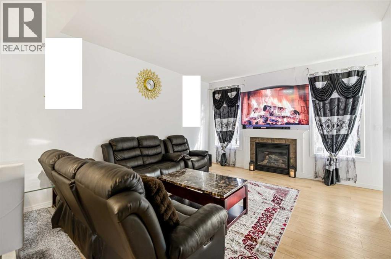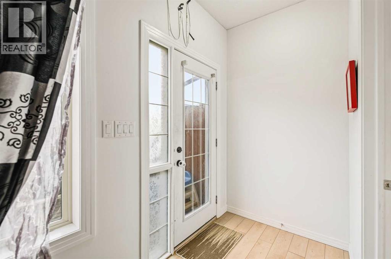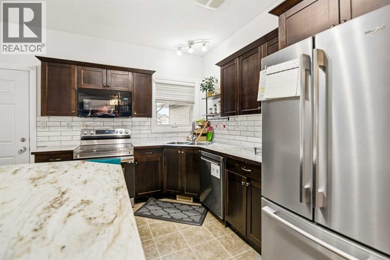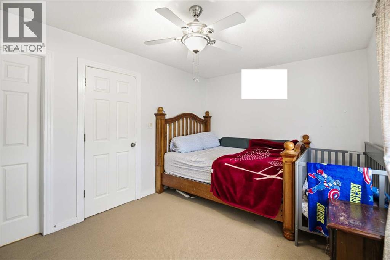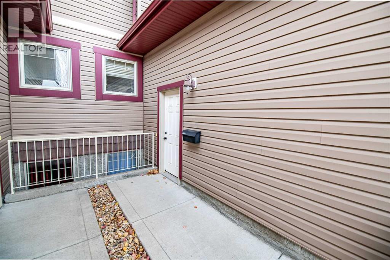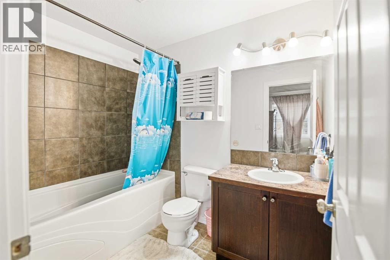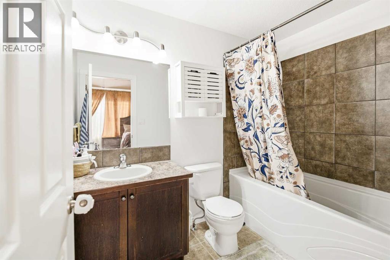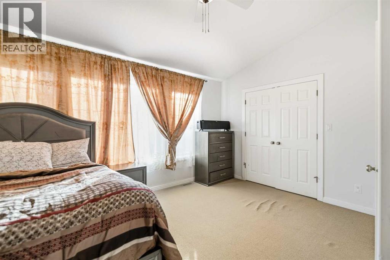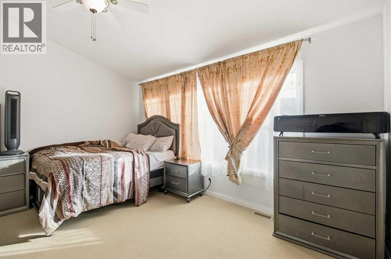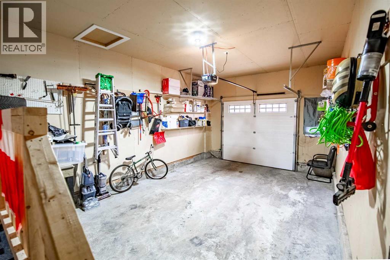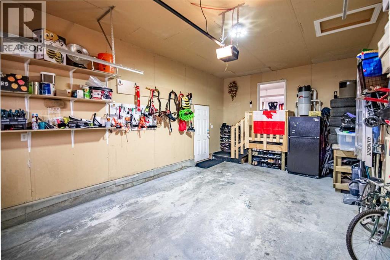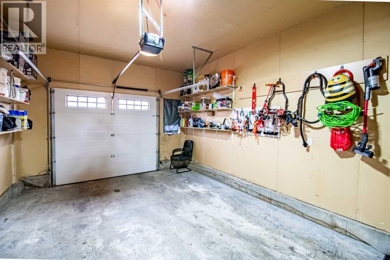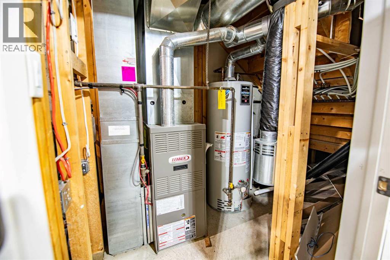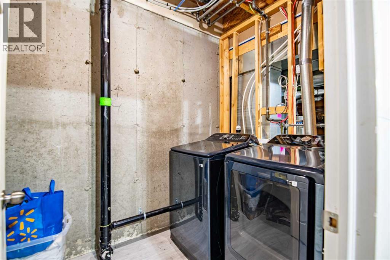24, 45 Ironstone Drive Red Deer, Alberta T4R 0A9
$304,900Maintenance, Common Area Maintenance
$389 Monthly
Maintenance, Common Area Maintenance
$389 MonthlyThis well maintained two-storey condo with a single attached garage would be the perfect home for a first time home buyer. Freshly painted throughout, this home offers a number of updates including updated vinyl Plank flooring, new Samsung washing machine and dryer, living room chandelier, hardwired smoke and carbon monoxide detectors, and a convenient garage door opener. This condo also features updated kitchen backsplash and countertops, an updated stovetop, faucet, and a Whirlpool fridge and dishwasher. As the basement is partially finished, it offers an opportunity to align it according to your preferences and needs. Upstairs you will have two bedrooms both featuring an ensuite and a walk in closet. The main floor has an open floor plan which gives you easy access from the living room, kitchen and dining. The living area features a gas fireplace which is perfect for relaxation. This location is walking distance from East Hill Shopping Centre and close access to Ironstone Neighborhood Park. Some features include Vinyl Plank flooring in Living room & Basement. Additional connection to Laundry on the main floor. Central Vacuum throughout the house with vacuum dustpan in the Kitchen. (id:57594)
Property Details
| MLS® Number | A2267955 |
| Property Type | Single Family |
| Community Name | Ironstone |
| Amenities Near By | Park, Playground, Schools, Shopping |
| Features | See Remarks, Parking |
| Parking Space Total | 1 |
| Plan | 0622749 |
Building
| Bathroom Total | 3 |
| Bedrooms Above Ground | 2 |
| Bedrooms Total | 2 |
| Appliances | Refrigerator, Dishwasher, Stove, Dryer, Garage Door Opener |
| Basement Development | Partially Finished |
| Basement Type | Full (partially Finished) |
| Constructed Date | 2006 |
| Construction Material | Wood Frame |
| Construction Style Attachment | Attached |
| Cooling Type | None |
| Fireplace Present | Yes |
| Fireplace Total | 1 |
| Flooring Type | Vinyl |
| Foundation Type | Poured Concrete |
| Half Bath Total | 1 |
| Heating Type | Forced Air |
| Stories Total | 2 |
| Size Interior | 1,339 Ft2 |
| Total Finished Area | 1339.36 Sqft |
| Type | Row / Townhouse |
Parking
| Attached Garage | 1 |
Land
| Acreage | No |
| Fence Type | Not Fenced |
| Land Amenities | Park, Playground, Schools, Shopping |
| Sewer | Municipal Sewage System |
| Size Irregular | 0.00 |
| Size Total | 0.00|0-4,050 Sqft |
| Size Total Text | 0.00|0-4,050 Sqft |
| Zoning Description | R2 |
Rooms
| Level | Type | Length | Width | Dimensions |
|---|---|---|---|---|
| Second Level | Primary Bedroom | 15.33 Ft x 10.00 Ft | ||
| Second Level | Bedroom | 12.33 Ft x 14.92 Ft | ||
| Second Level | 4pc Bathroom | Measurements not available | ||
| Second Level | 4pc Bathroom | Measurements not available | ||
| Main Level | 2pc Bathroom | Measurements not available | ||
| Main Level | Dining Room | 12.92 Ft x 7.42 Ft |
Utilities
| Natural Gas | Connected |
https://www.realtor.ca/real-estate/29074022/24-45-ironstone-drive-red-deer-ironstone

