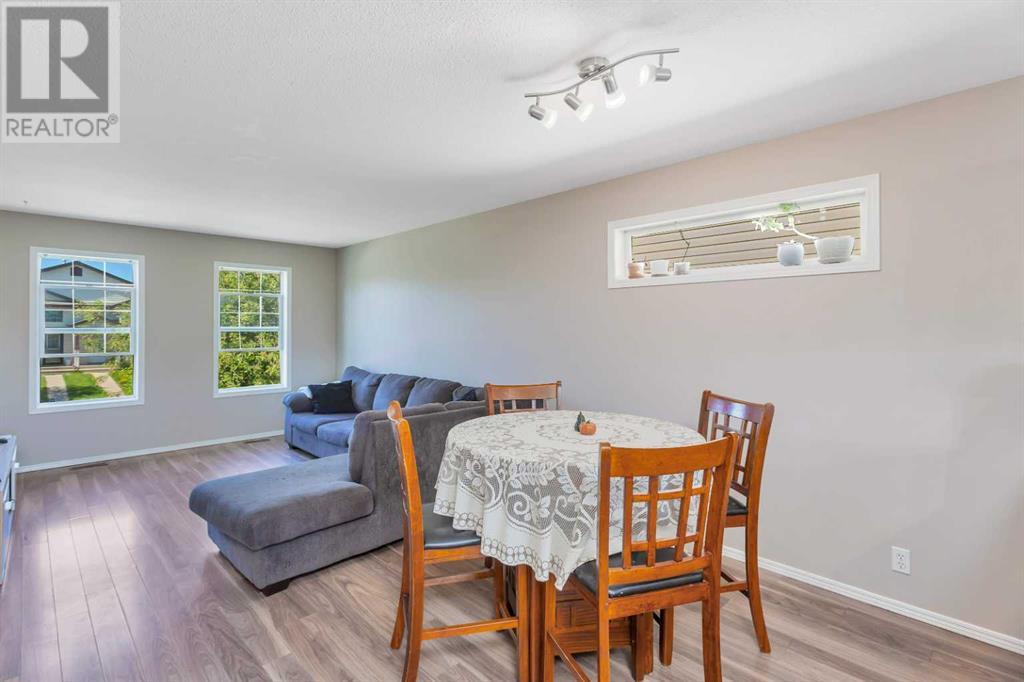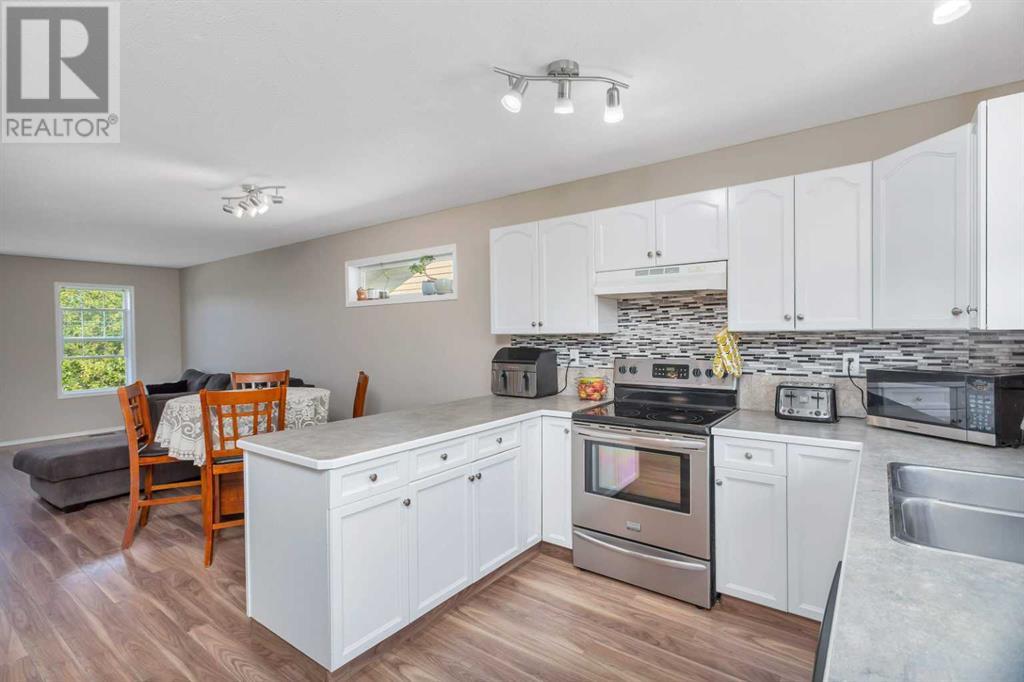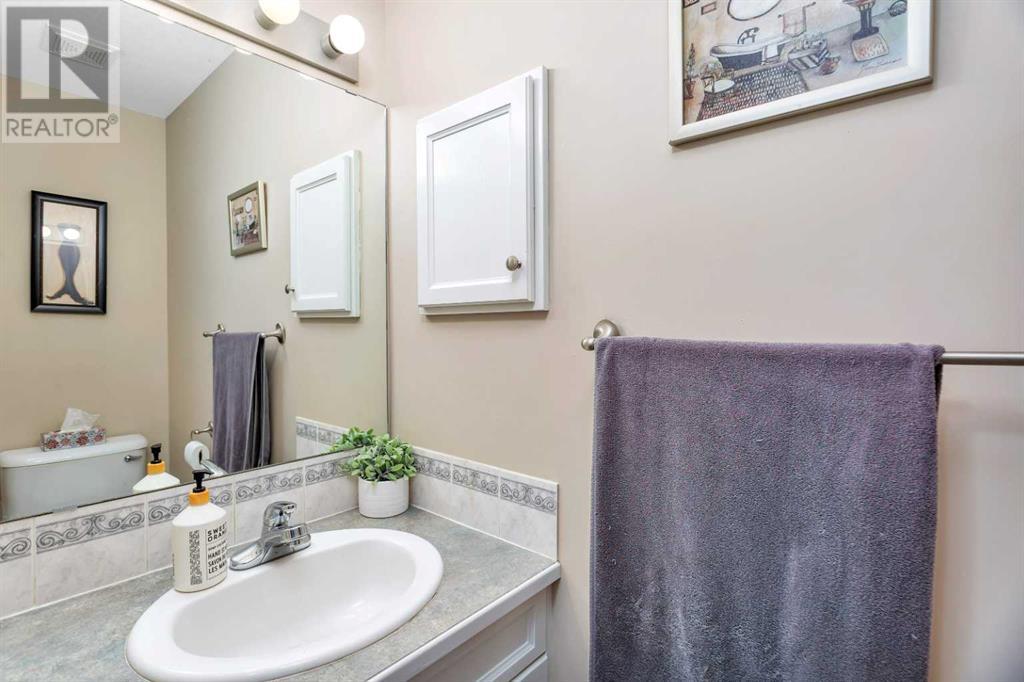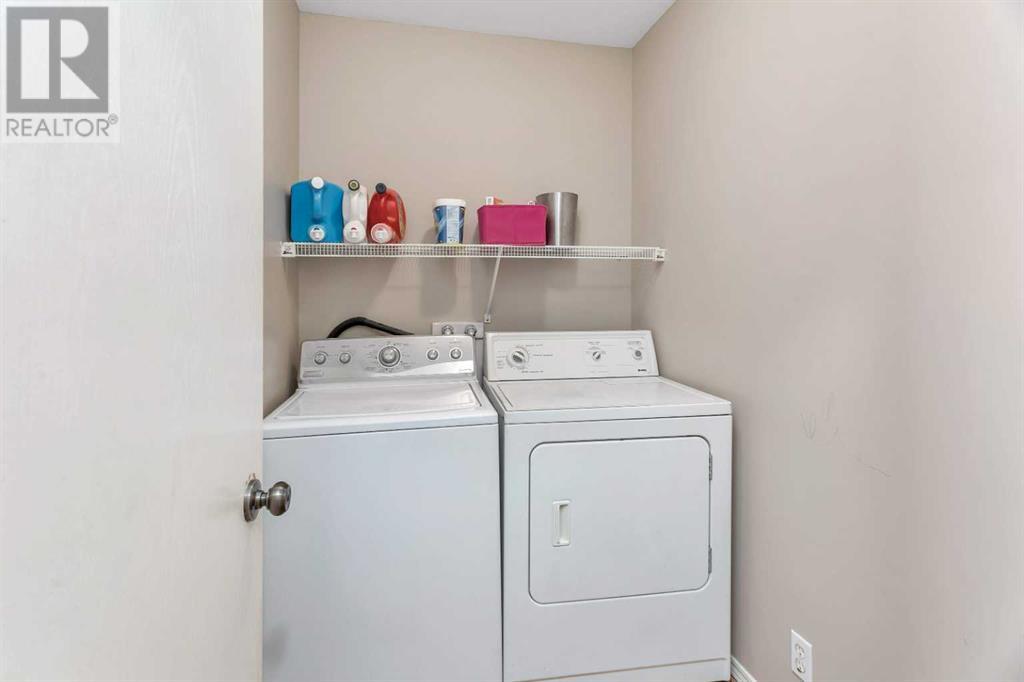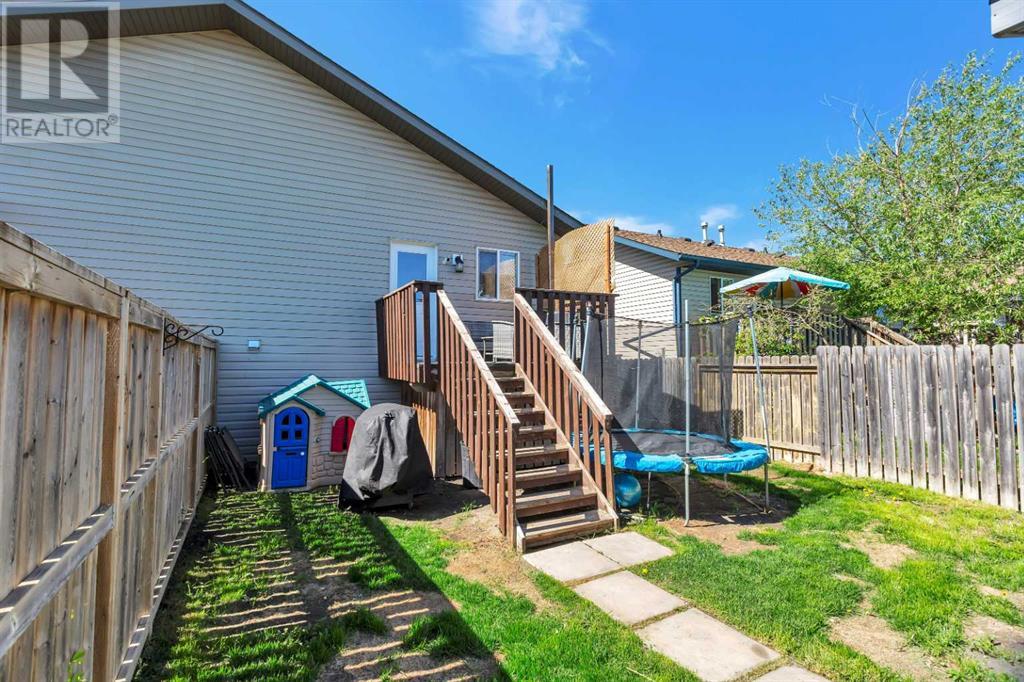3 Bedroom
2 Bathroom
635 ft2
Bi-Level
None
Forced Air, In Floor Heating
$308,900
Welcome to this 635 sq ft bi-level offering 3 bedrooms and 1.5 bathrooms, perfectly suited for a young family or first-time buyer looking to enter the market.All three bedrooms are located on the lower level, which features newer updated flooring for a clean and comfortable living space. Upstairs, you’ll find the kitchen, dining area, and living room, along with convenient main floor laundry and a half-bath.The property also includes a detached single-car garage and a fenced yard—great for kids, pets, or weekend barbecues. Located in a family-friendly neighborhood close to schools, parks, and amenities, this is a solid home with room to add value over time.Take advantage of this affordable opportunity—book your showing today! (id:57594)
Property Details
|
MLS® Number
|
A2225100 |
|
Property Type
|
Single Family |
|
Neigbourhood
|
Kingsgate |
|
Community Name
|
Kingsgate |
|
Features
|
Pvc Window |
|
Parking Space Total
|
2 |
|
Plan
|
0226706 |
|
Structure
|
Deck |
Building
|
Bathroom Total
|
2 |
|
Bedrooms Below Ground
|
3 |
|
Bedrooms Total
|
3 |
|
Appliances
|
Dishwasher, Stove, Oven, Microwave, Washer & Dryer |
|
Architectural Style
|
Bi-level |
|
Basement Development
|
Finished |
|
Basement Type
|
Full (finished) |
|
Constructed Date
|
2002 |
|
Construction Material
|
Poured Concrete, Wood Frame |
|
Construction Style Attachment
|
Semi-detached |
|
Cooling Type
|
None |
|
Exterior Finish
|
Concrete, Vinyl Siding |
|
Flooring Type
|
Carpeted, Laminate, Vinyl Plank |
|
Foundation Type
|
Poured Concrete |
|
Half Bath Total
|
1 |
|
Heating Fuel
|
Natural Gas |
|
Heating Type
|
Forced Air, In Floor Heating |
|
Size Interior
|
635 Ft2 |
|
Total Finished Area
|
635 Sqft |
|
Type
|
Duplex |
Parking
Land
|
Acreage
|
No |
|
Fence Type
|
Fence |
|
Size Depth
|
36.1 M |
|
Size Frontage
|
7.96 M |
|
Size Irregular
|
3088.00 |
|
Size Total
|
3088 Sqft|0-4,050 Sqft |
|
Size Total Text
|
3088 Sqft|0-4,050 Sqft |
|
Zoning Description
|
R1a |
Rooms
| Level |
Type |
Length |
Width |
Dimensions |
|
Basement |
Primary Bedroom |
|
|
11.17 Ft x 12.67 Ft |
|
Basement |
4pc Bathroom |
|
|
8.58 Ft x 4.83 Ft |
|
Basement |
Bedroom |
|
|
9.75 Ft x 8.17 Ft |
|
Basement |
Bedroom |
|
|
8.42 Ft x 11.75 Ft |
|
Basement |
Furnace |
|
|
6.17 Ft x 9.58 Ft |
|
Main Level |
Living Room |
|
|
11.83 Ft x 12.58 Ft |
|
Main Level |
Dining Room |
|
|
13.83 Ft x 8.17 Ft |
|
Main Level |
Laundry Room |
|
|
5.00 Ft x 6.75 Ft |
|
Main Level |
2pc Bathroom |
|
|
7.08 Ft x 2.67 Ft |
|
Main Level |
Kitchen |
|
|
17.50 Ft x 10.33 Ft |
https://www.realtor.ca/real-estate/28387536/238-kendrew-drive-red-deer-kingsgate















