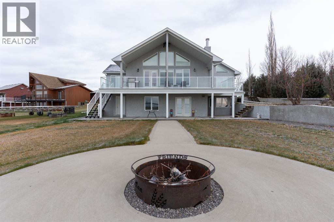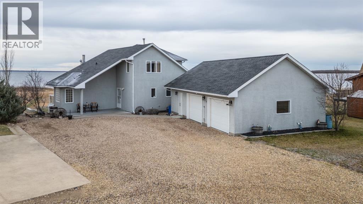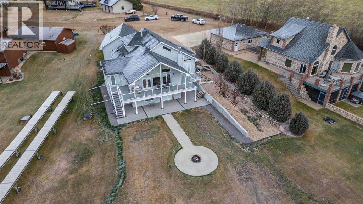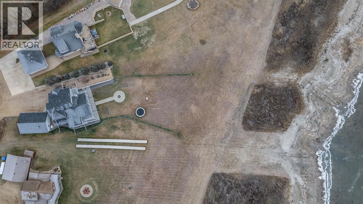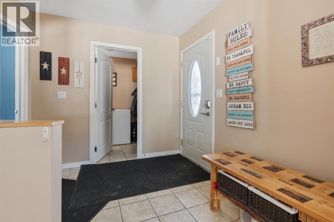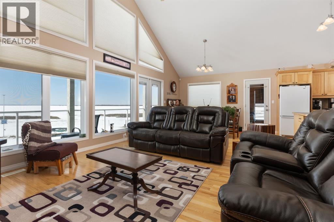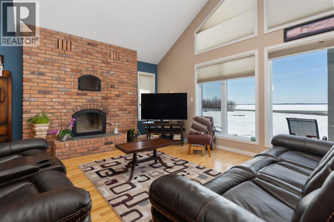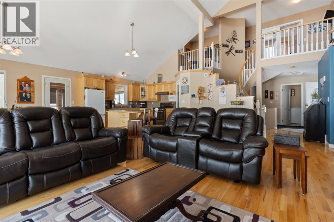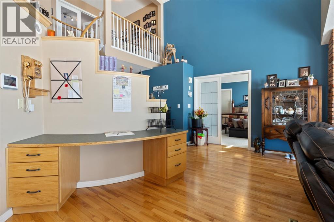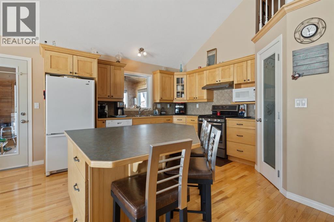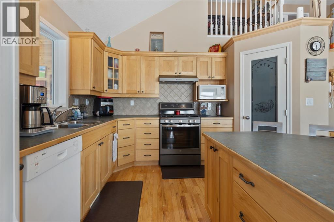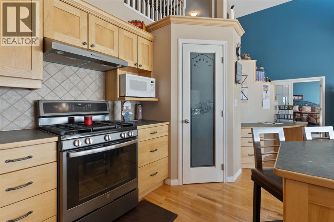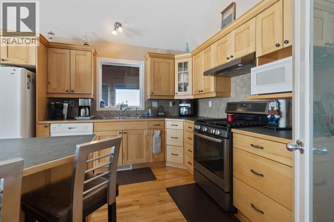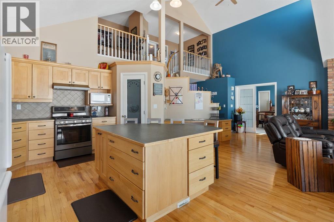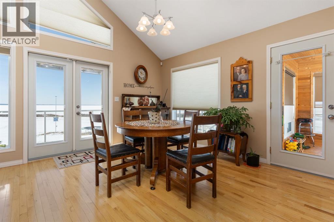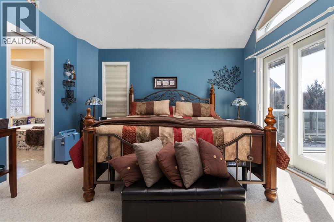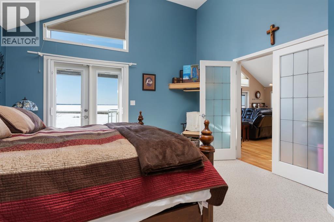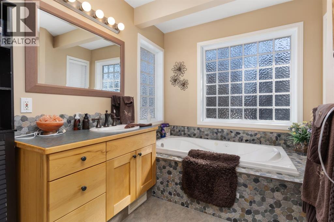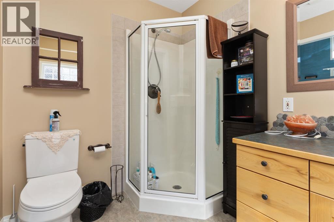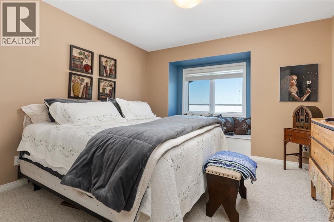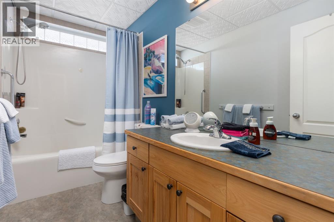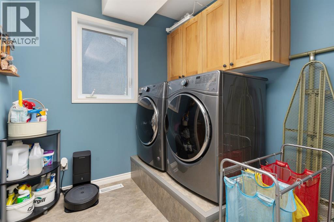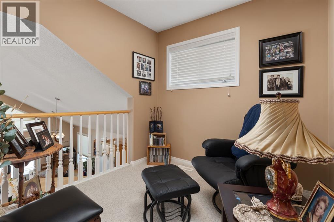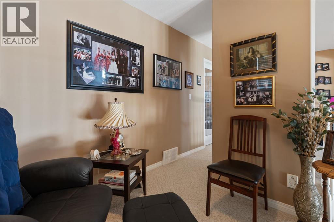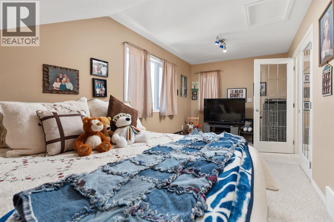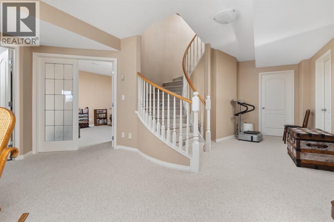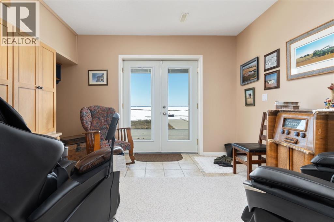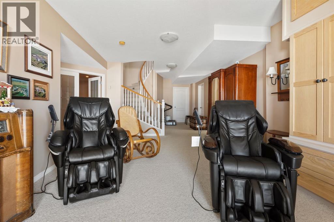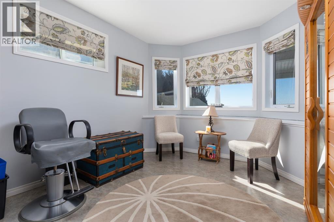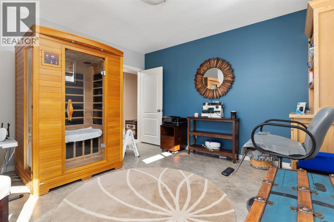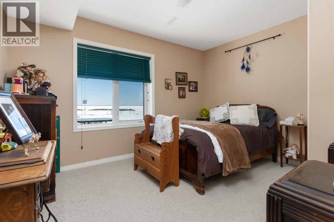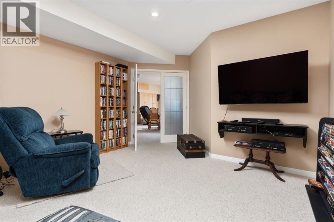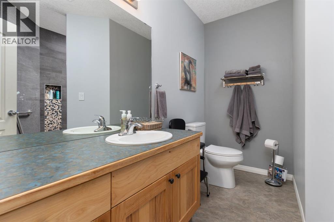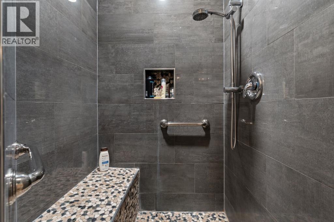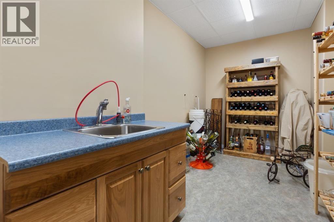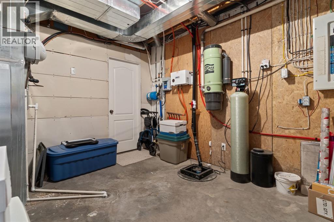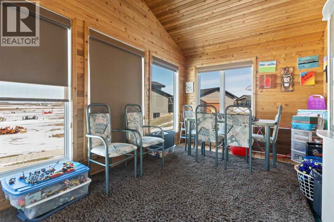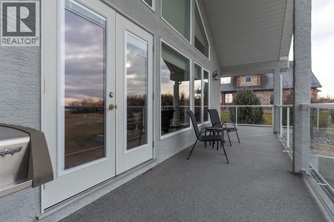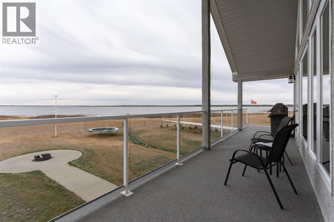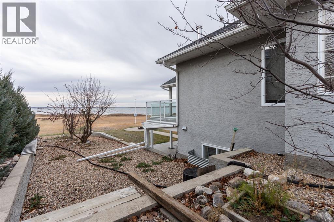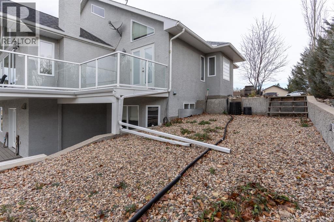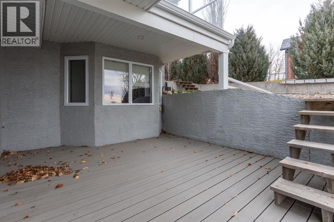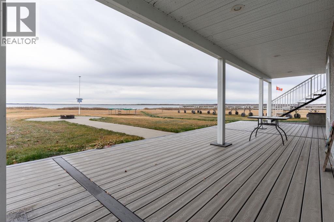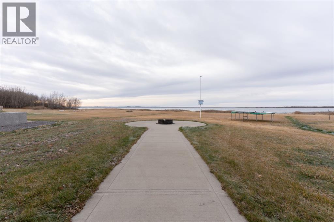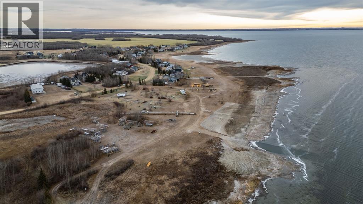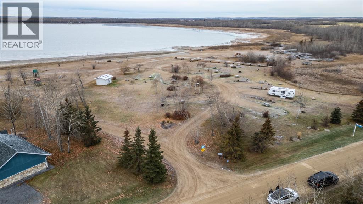4 Bedroom
3 Bathroom
1,949 ft2
Fireplace
Central Air Conditioning
Forced Air, In Floor Heating
Waterfront On Lake
Landscaped, Lawn
$920,000Maintenance, Condominium Amenities, Common Area Maintenance, Ground Maintenance, Reserve Fund Contributions, Sewer, Waste Removal
$160 Monthly
Welcome to your dream escape at Braseth Beach - an exclusive gated lakefront community on the north shore of Buffalo Lake. Tucked into a beautifully landscaped lot with flat walkout access right to the shoreline, this one-and-a-half-storey luxury home is built for year-round comfort, connection, and relaxation. Inside, you'll find a warm and inviting open-concept main floor with a stunning wall of south-facing windows that frame panoramic lake views. The classic brick-faced fireplace adds charm and coziness, while the eat-in kitchen with center island and corner pantry makes entertaining effortless. The spacious primary suite is a lakeside sanctuary - complete with high ceilings, walk-in closet, updated ensuite with jetted soaker tub, and garden doors opening to your private deck. Imagine waking up to tranquil water views every day. A second tucked-away bedroom with a nearby full bath offers great privacy for guests or family. Upstairs, the open loft adds even more flexibility - a perfect spot for a quiet reading corner, home office, or bonus space for visitors. The fully finished walkout basement includes two additional bedrooms, a theatre room, large living space, tons of storage, and a cold room - plenty of room for family, hobbies, or hosting. The lower bathroom features a custom shower with a beautiful tile surround and bench-type seating, adding both style and convenience. Step outside and walk straight onto your own beachfront paradise. Enjoy the spacious upper deck, perfect for taking in the breathtaking lake views, while the covered patio below offers a shaded retreat. An enclosed seasonal room provides an ideal escape from the elements when needed. This property also includes a heated, oversized detached garage with room for two vehicles, a shop area, and custom workbench - perfect for your tools and toys. Braseth Beach is a true hidden gem, offering a secure, community-oriented feel with amenities like a guest RV park, playground, and boat launch. Just 1 5 minutes to Bashaw for all your essentials. Buffalo Lake offers four seasons of fun - boating, swimming, fishing, skating, snowshoeing, and so much more - making it the perfect place to enjoy every month of the year. Meticulously maintained and truly loved, this home shows undeniable pride of ownership - ready to be passed on to someone who will cherish it just as much. Lakefront homes here are rarely available, because once you're here, you won't want to leave. (id:57594)
Property Details
|
MLS® Number
|
A2209623 |
|
Property Type
|
Single Family |
|
Community Name
|
Braseth Beach |
|
Amenities Near By
|
Park, Playground, Water Nearby |
|
Community Features
|
Lake Privileges, Fishing, Pets Allowed |
|
Features
|
Other, Parking |
|
Parking Space Total
|
2 |
|
Plan
|
0421910 |
|
Structure
|
Deck, See Remarks |
|
Water Front Type
|
Waterfront On Lake |
Building
|
Bathroom Total
|
3 |
|
Bedrooms Above Ground
|
1 |
|
Bedrooms Below Ground
|
3 |
|
Bedrooms Total
|
4 |
|
Amenities
|
Other |
|
Appliances
|
Refrigerator, Stove, Microwave, Washer & Dryer |
|
Basement Development
|
Finished |
|
Basement Features
|
Walk Out |
|
Basement Type
|
Full (finished) |
|
Constructed Date
|
2005 |
|
Construction Material
|
Wood Frame |
|
Construction Style Attachment
|
Detached |
|
Cooling Type
|
Central Air Conditioning |
|
Exterior Finish
|
Stucco |
|
Fireplace Present
|
Yes |
|
Fireplace Total
|
1 |
|
Flooring Type
|
Carpeted, Hardwood |
|
Foundation Type
|
Poured Concrete |
|
Heating Type
|
Forced Air, In Floor Heating |
|
Stories Total
|
2 |
|
Size Interior
|
1,949 Ft2 |
|
Total Finished Area
|
1949 Sqft |
|
Type
|
House |
|
Utility Water
|
Well |
Parking
Land
|
Acreage
|
No |
|
Fence Type
|
Not Fenced |
|
Land Amenities
|
Park, Playground, Water Nearby |
|
Landscape Features
|
Landscaped, Lawn |
|
Sewer
|
Septic Tank |
|
Size Irregular
|
0.54 |
|
Size Total
|
0.54 Ac|21,780 - 32,669 Sqft (1/2 - 3/4 Ac) |
|
Size Total Text
|
0.54 Ac|21,780 - 32,669 Sqft (1/2 - 3/4 Ac) |
|
Zoning Description
|
Lr |
Rooms
| Level |
Type |
Length |
Width |
Dimensions |
|
Second Level |
Den |
|
|
17.33 Ft x 20.75 Ft |
|
Basement |
Bedroom |
|
|
11.58 Ft x 11.08 Ft |
|
Lower Level |
Bedroom |
|
|
13.00 Ft x 10.33 Ft |
|
Lower Level |
Bedroom |
|
|
10.67 Ft x 13.00 Ft |
|
Lower Level |
Media |
|
|
12.67 Ft x 15.25 Ft |
|
Lower Level |
Living Room |
|
|
18.42 Ft x 12.58 Ft |
|
Lower Level |
3pc Bathroom |
|
|
Measurements not available |
|
Main Level |
Other |
|
|
4.50 Ft x 6.08 Ft |
|
Main Level |
Primary Bedroom |
|
|
13.42 Ft x 13.00 Ft |
|
Main Level |
Living Room |
|
|
19.75 Ft x 16.08 Ft |
|
Main Level |
Other |
|
|
25.42 Ft x 11.17 Ft |
|
Main Level |
3pc Bathroom |
|
|
Measurements not available |
|
Main Level |
4pc Bathroom |
|
|
Measurements not available |
https://www.realtor.ca/real-estate/28152639/237-41251-range-road-210-rural-camrose-county-braseth-beach

