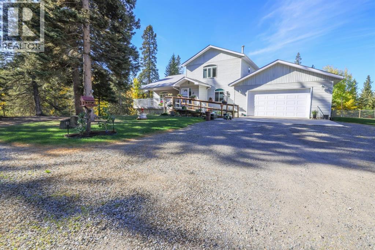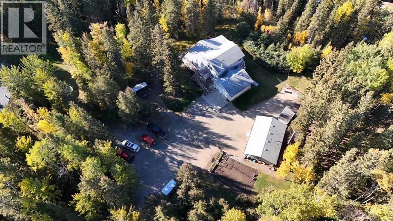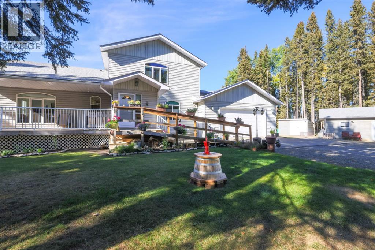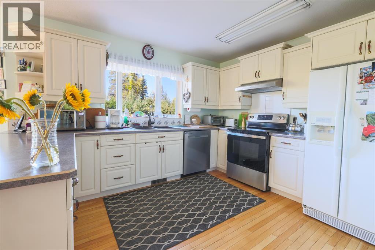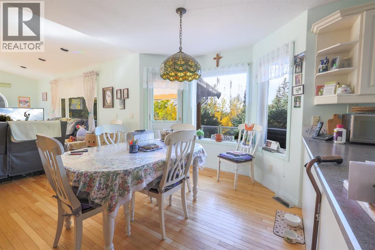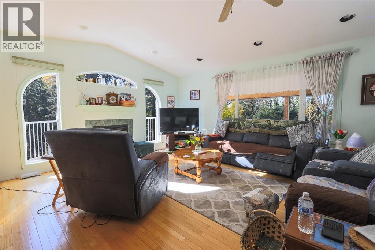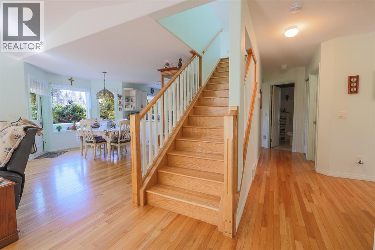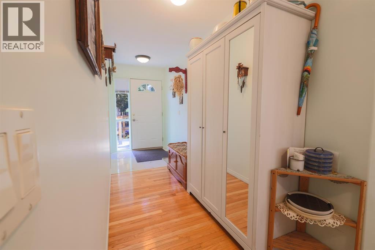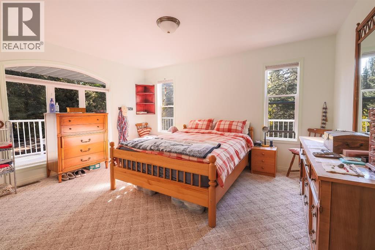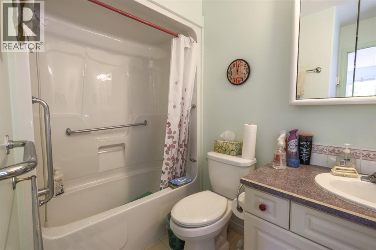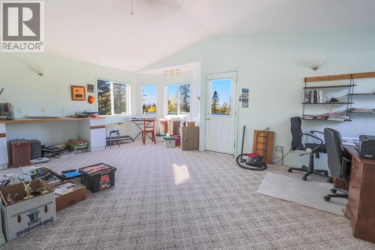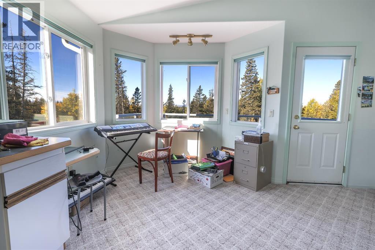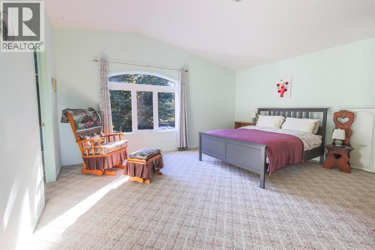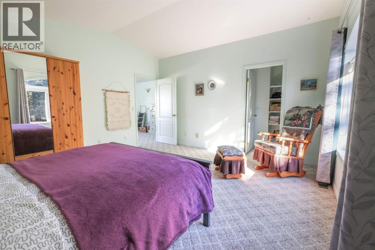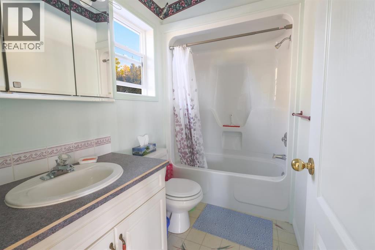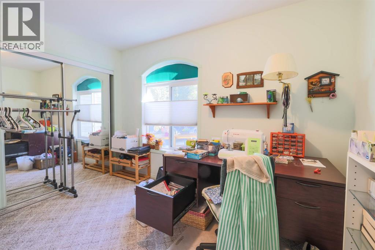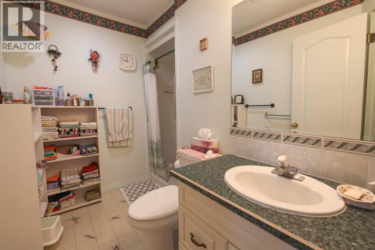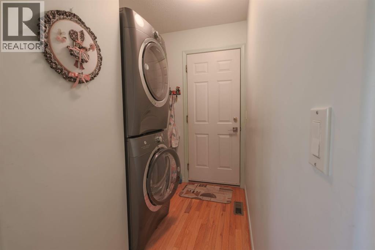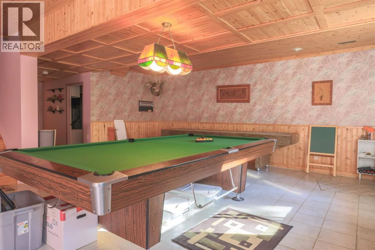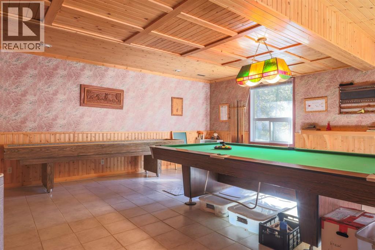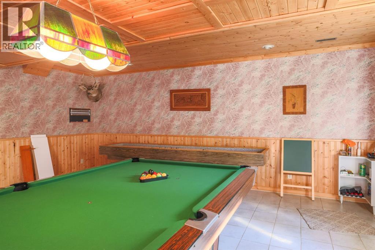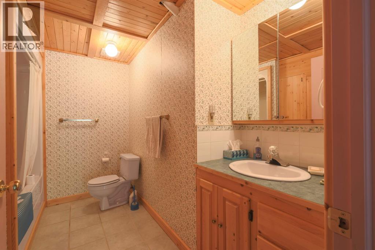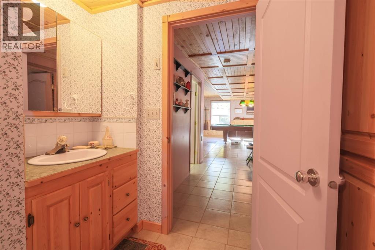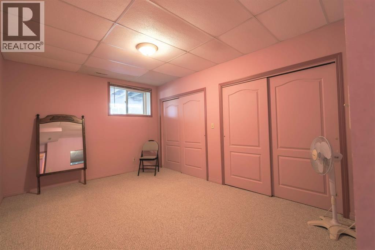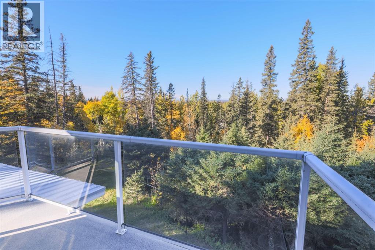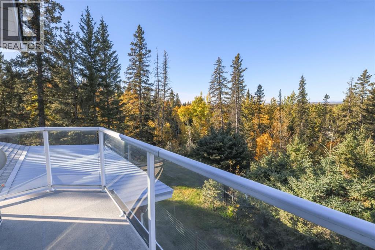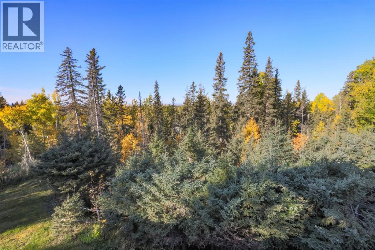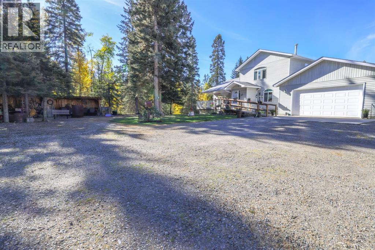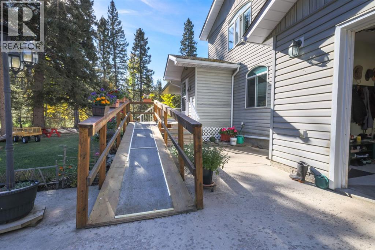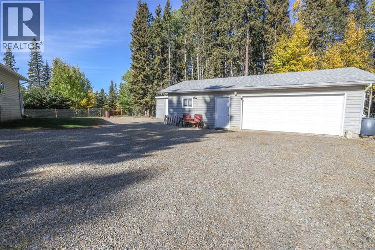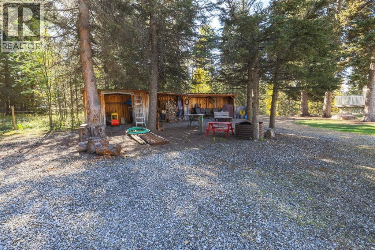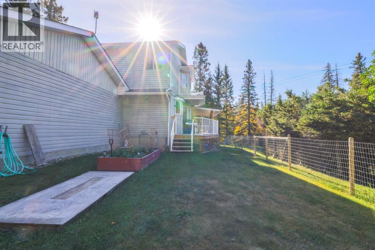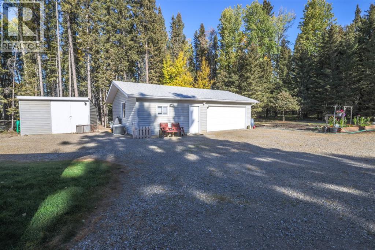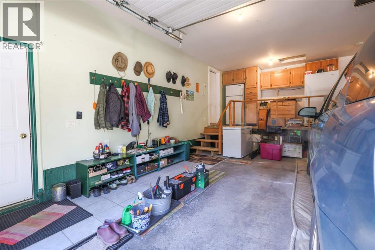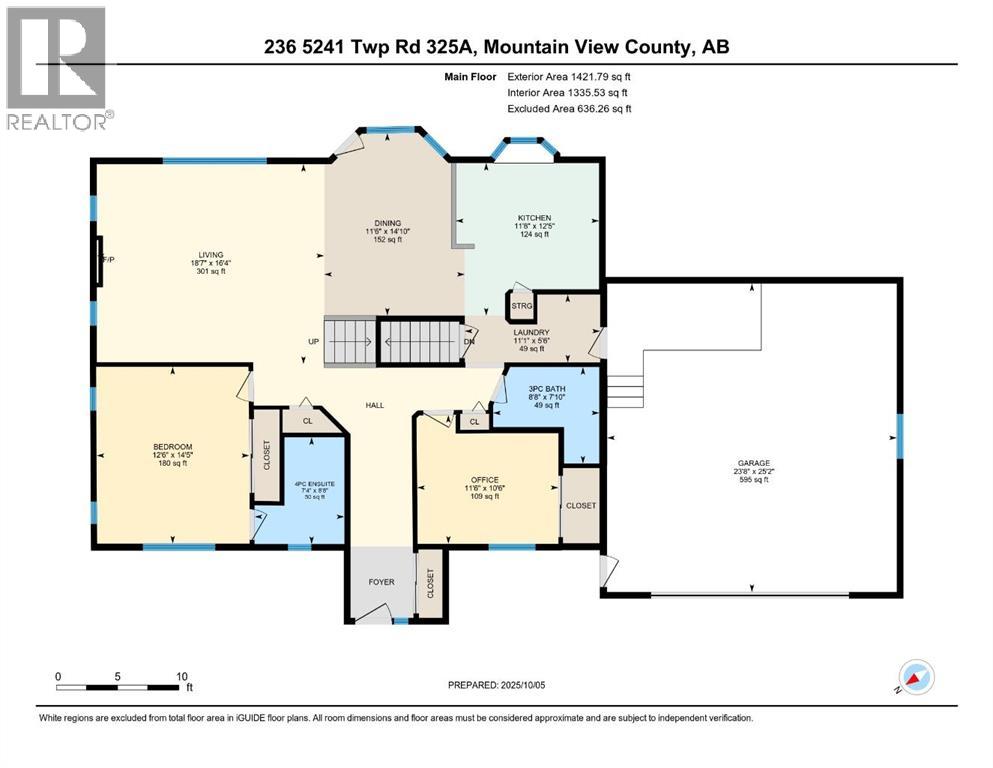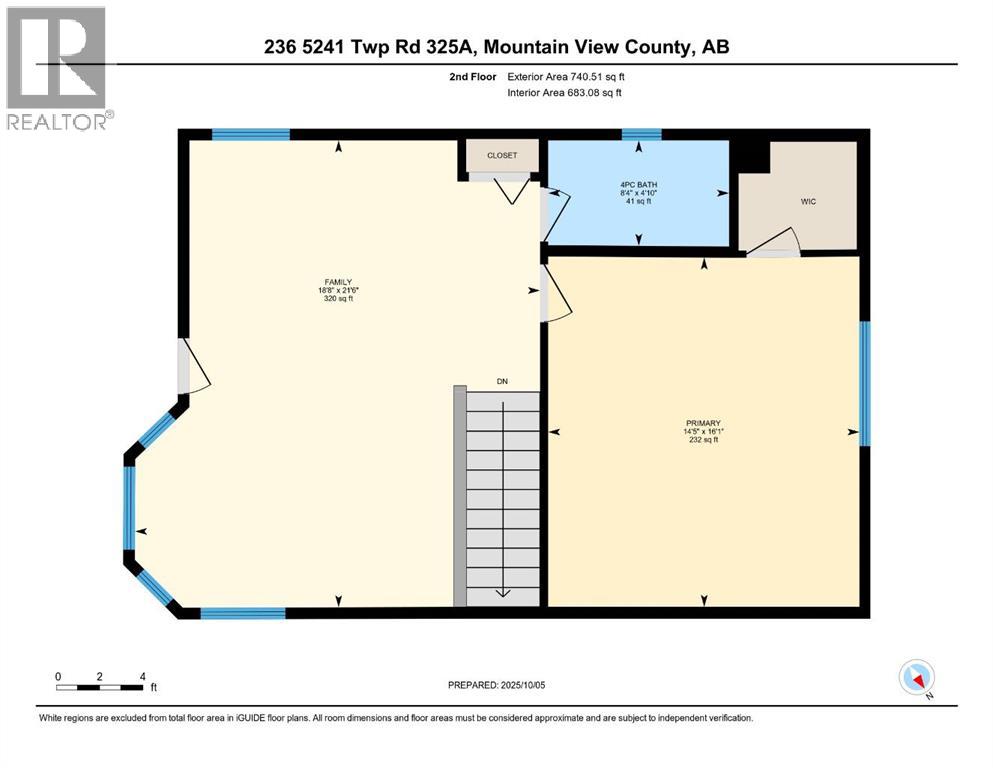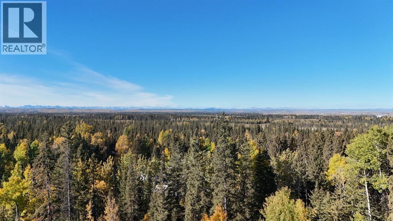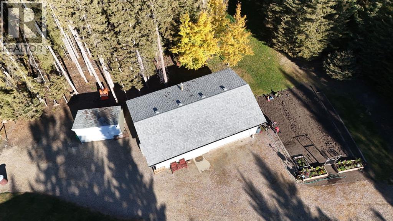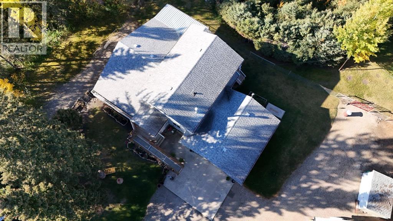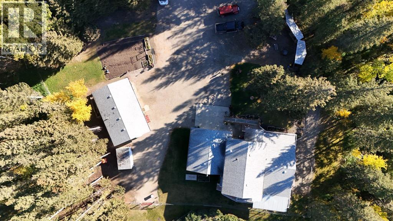4 Bedroom
4 Bathroom
2,162 ft2
Fireplace
None
Forced Air, In Floor Heating
Acreage
Garden Area
$849,900
This move-in-ready acreage east of Sundre in the very desirable community of *Osadchuk heights* is unique, very well cared for and waiting for a new family. Set privately amongst mature spruce trees, this fully fenced property is acreage living just minutes from town conveniences. The home welcomes you with a warm and inviting main floor, featuring a spacious primary bedroom with an ensuite bathroom and a bright office—ideal for remote work or a cozy reading nook. Natural light fills the open kitchen-dining room, perfect for hosting or creating memories. Settle down at night in the family room and watch the sun set while keeping warm by the natural gas fireplace. Upstairs, a comfortable living room and second bedroom- and bathroom- open to a beautiful balcony, where you can relax with a cup of coffee while listening to birds sing or take in the fresh mountain air. Make it the ultimate office space with beautiful mountain views or a massive master bedroom area with ensuite and private living space! The fully developed basement provides exceptional additional living space, including a huge rec room perfect for entertaining, a guest bedroom, a full bathroom, and a thoughtfully designed canning and cold storage room—a dream for gardeners! The WALK-OUT basement also allows opportunity for additional separate living with its own entrance and parking space. Outside, this property truly shines. The landscaped yard offers a garden area, a well-equipped workshop for projects and hobbies, and a cozy fire pit area surrounded by nature—ideal for summer evenings under a canopy of stars. Two additional sheds on the property give more options for toys or storage. Finding the right home starts here! 5 minutes from Sundre and 25 minutes to Olds. (id:57594)
Property Details
|
MLS® Number
|
A2263938 |
|
Property Type
|
Single Family |
|
Amenities Near By
|
Golf Course, Schools, Shopping |
|
Community Features
|
Golf Course Development, Fishing |
|
Features
|
Wet Bar |
|
Plan
|
9712290 |
|
Structure
|
Workshop, Shed, Deck, Dog Run - Fenced In |
|
View Type
|
View |
Building
|
Bathroom Total
|
4 |
|
Bedrooms Above Ground
|
3 |
|
Bedrooms Below Ground
|
1 |
|
Bedrooms Total
|
4 |
|
Appliances
|
Oven - Electric, Water Softener, Dishwasher, Microwave, Freezer, Washer/dryer Stack-up |
|
Basement Development
|
Finished |
|
Basement Type
|
Full (finished) |
|
Constructed Date
|
1998 |
|
Construction Material
|
Poured Concrete |
|
Construction Style Attachment
|
Detached |
|
Cooling Type
|
None |
|
Exterior Finish
|
Concrete |
|
Fireplace Present
|
Yes |
|
Fireplace Total
|
1 |
|
Flooring Type
|
Carpeted, Ceramic Tile, Hardwood |
|
Foundation Type
|
Poured Concrete |
|
Heating Fuel
|
Natural Gas |
|
Heating Type
|
Forced Air, In Floor Heating |
|
Stories Total
|
2 |
|
Size Interior
|
2,162 Ft2 |
|
Total Finished Area
|
2162.3 Sqft |
|
Type
|
House |
|
Utility Water
|
Well |
Parking
|
Concrete
|
|
|
Attached Garage
|
2 |
|
Detached Garage
|
2 |
Land
|
Acreage
|
Yes |
|
Fence Type
|
Fence |
|
Land Amenities
|
Golf Course, Schools, Shopping |
|
Landscape Features
|
Garden Area |
|
Sewer
|
Septic Field, Septic Tank |
|
Size Irregular
|
2.39 |
|
Size Total
|
2.39 Ac|2 - 4.99 Acres |
|
Size Total Text
|
2.39 Ac|2 - 4.99 Acres |
|
Zoning Description
|
Cr |
Rooms
| Level |
Type |
Length |
Width |
Dimensions |
|
Second Level |
Living Room |
|
|
21.50 Ft x 18.67 Ft |
|
Second Level |
Bedroom |
|
|
16.08 Ft x 14.42 Ft |
|
Second Level |
4pc Bathroom |
|
|
4.83 Ft x 8.33 Ft |
|
Basement |
Recreational, Games Room |
|
|
20.67 Ft x 29.92 Ft |
|
Basement |
Bedroom |
|
|
10.83 Ft x 15.67 Ft |
|
Basement |
4pc Bathroom |
|
|
10.00 Ft x 8.42 Ft |
|
Main Level |
3pc Bathroom |
|
|
8.67 Ft x 7.83 Ft |
|
Main Level |
4pc Bathroom |
|
|
7.33 Ft x 8.67 Ft |
|
Main Level |
Primary Bedroom |
|
|
12.50 Ft x 14.42 Ft |
|
Main Level |
Dining Room |
|
|
11.50 Ft x 14.83 Ft |
|
Main Level |
Living Room |
|
|
18.58 Ft x 16.33 Ft |
|
Main Level |
Kitchen |
|
|
11.67 Ft x 12.42 Ft |
|
Main Level |
Bedroom |
|
|
11.50 Ft x 10.50 Ft |
https://www.realtor.ca/real-estate/28994517/236-5241-325a-township-rural-mountain-view-county


