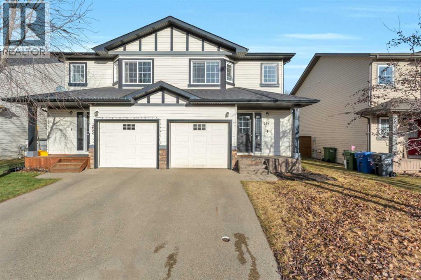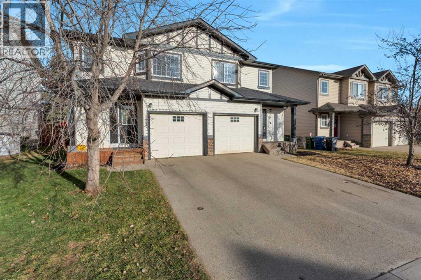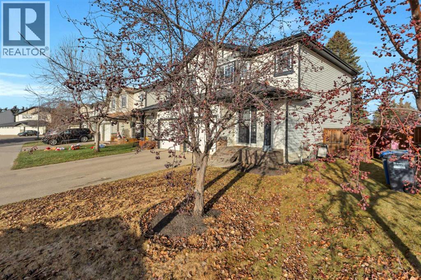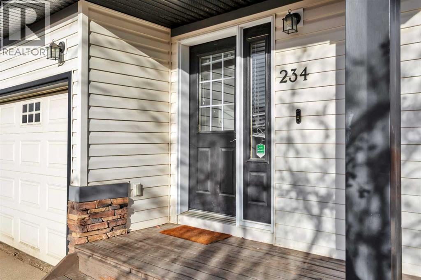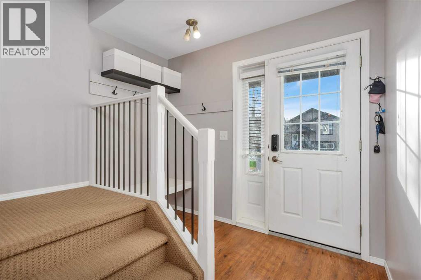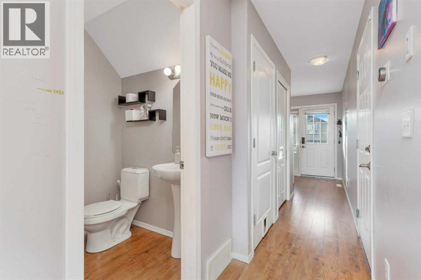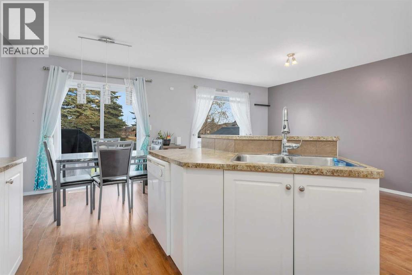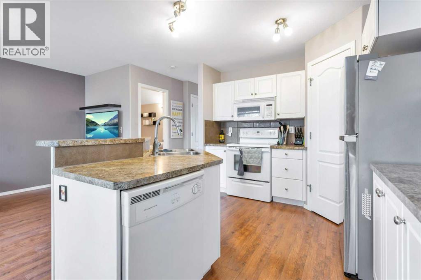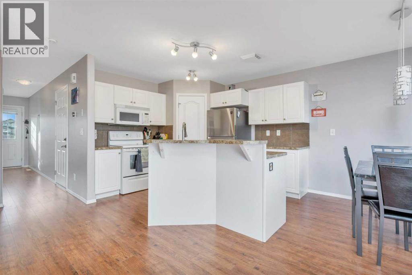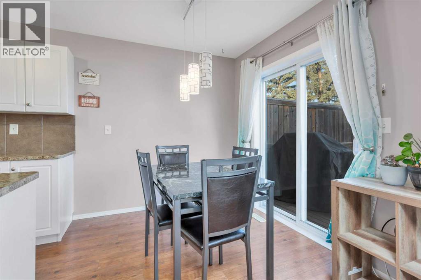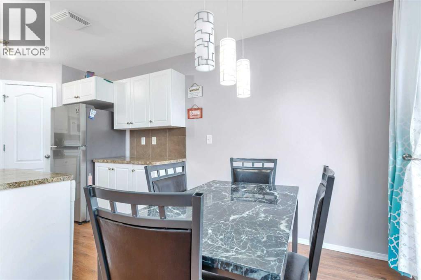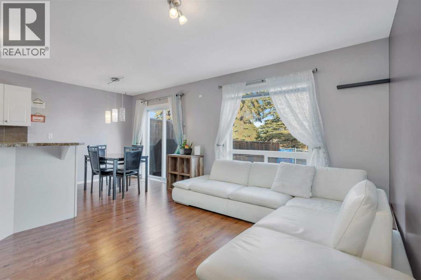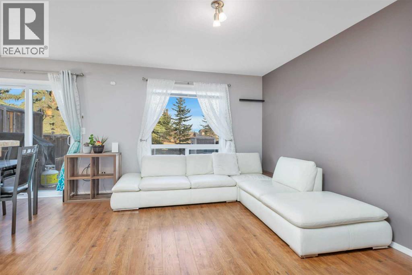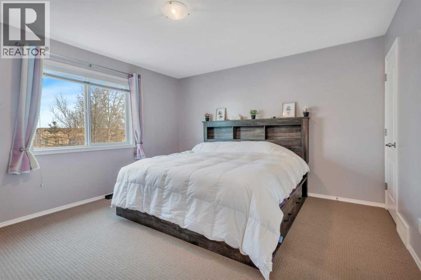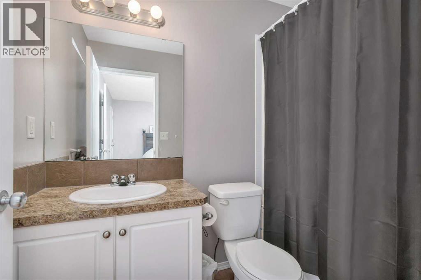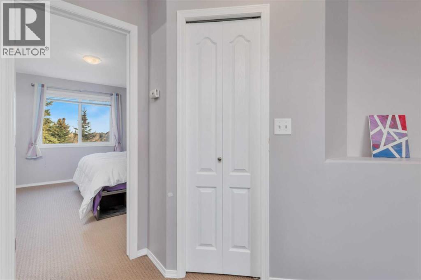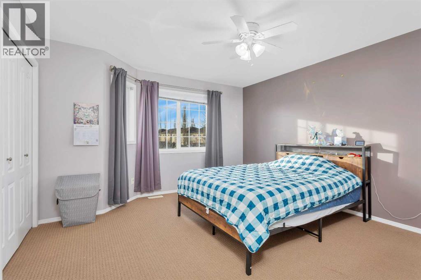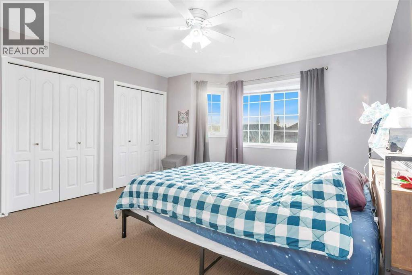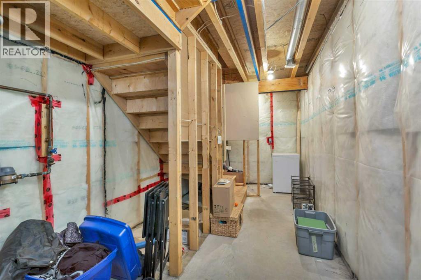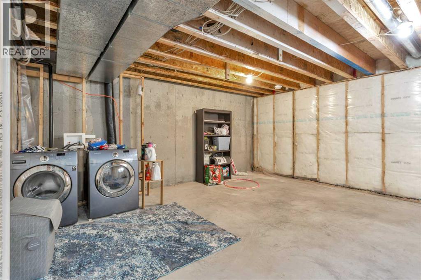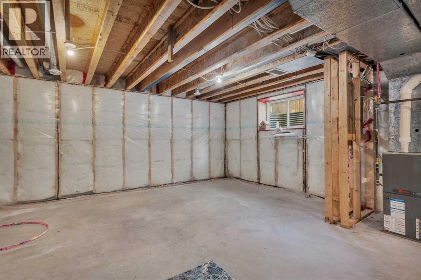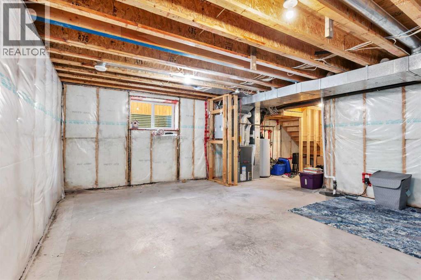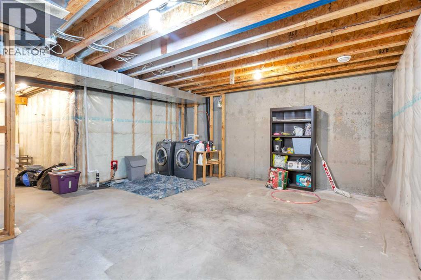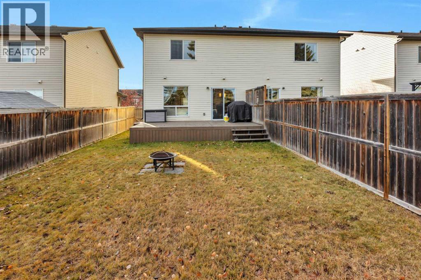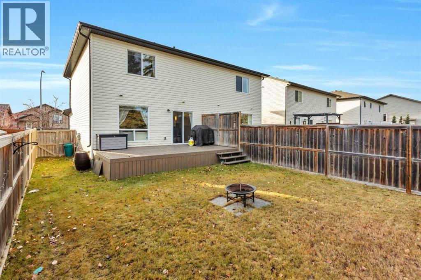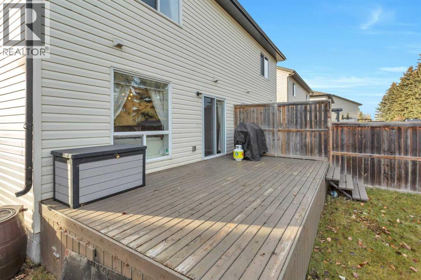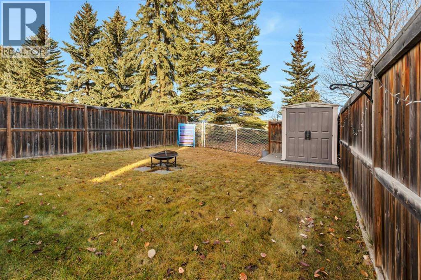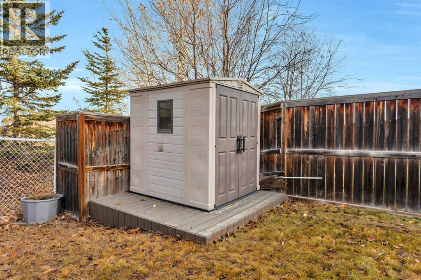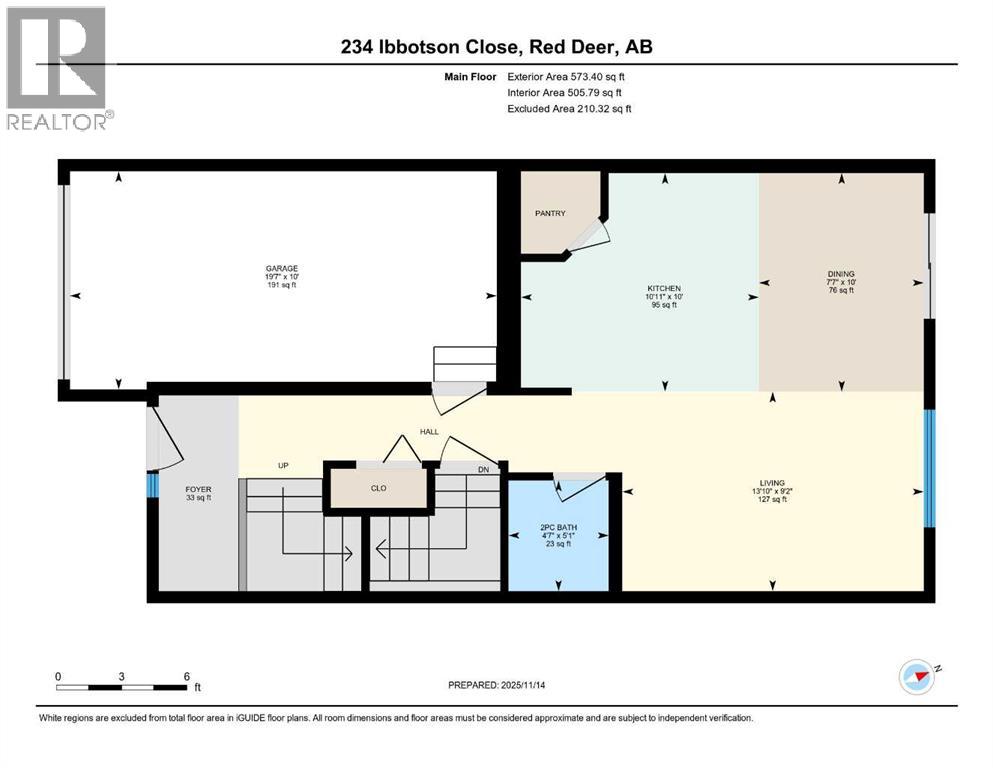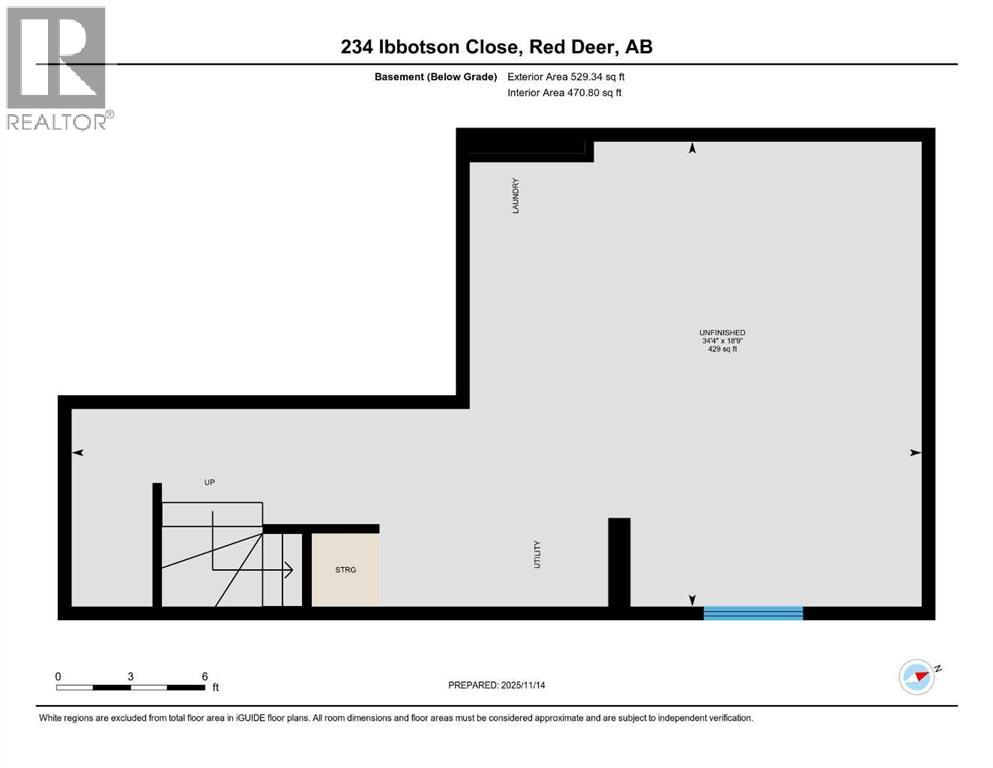2 Bedroom
3 Bathroom
1,245 ft2
None
Forced Air
$355,000
Welcome to this beautifully maintained 1,244 sq ft 2-storey duplex in the heart of Ironstone, one of Red Deer’s most family-friendly and walkable neighbourhoods. Perfectly positioned backing onto a serene green space and park, this home offers privacy, relaxation, and a view you’ll appreciate year-round. Step inside to a bright, open-concept main floor featuring a spacious living room, a welcoming dining area, and a functional kitchen with plenty of cabinet and counter space. The home backs onto a green space with a park, making it a perfect location for families with children. You will also find shopping and other amenities just a stones throw away! Upstairs, you’ll find two generous bedrooms, each with its own private ensuite, making this layout ideal for roommates, young families, or anyone who loves extra personal space. The unfinished basement offers the opportunity to add equity—whether you dream of a rec room, additional bedroom, home gym, or storage space. Outside, enjoy your quiet backyard with no rear neighbours—just the peaceful park setting right at your doorstep. Ironstone is known for its pathway system, parks, ponds, and easy access to schools, shopping, and transit. At just $355,000, this is an incredible opportunity to get into one of Red Deer’s most in-demand subdivisions. (id:57594)
Property Details
|
MLS® Number
|
A2270893 |
|
Property Type
|
Single Family |
|
Community Name
|
Ironstone |
|
Amenities Near By
|
Park, Playground, Shopping |
|
Features
|
See Remarks |
|
Parking Space Total
|
2 |
|
Plan
|
0620981 |
|
Structure
|
Deck |
Building
|
Bathroom Total
|
3 |
|
Bedrooms Above Ground
|
2 |
|
Bedrooms Total
|
2 |
|
Appliances
|
Dishwasher, Stove, Microwave, Garage Door Opener, Washer & Dryer |
|
Basement Development
|
Unfinished |
|
Basement Type
|
Full (unfinished) |
|
Constructed Date
|
2006 |
|
Construction Material
|
Wood Frame |
|
Construction Style Attachment
|
Semi-detached |
|
Cooling Type
|
None |
|
Exterior Finish
|
Vinyl Siding |
|
Flooring Type
|
Laminate |
|
Foundation Type
|
Poured Concrete |
|
Half Bath Total
|
1 |
|
Heating Fuel
|
Natural Gas |
|
Heating Type
|
Forced Air |
|
Stories Total
|
2 |
|
Size Interior
|
1,245 Ft2 |
|
Total Finished Area
|
1244.72 Sqft |
|
Type
|
Duplex |
Parking
|
Concrete
|
|
|
Attached Garage
|
1 |
Land
|
Acreage
|
No |
|
Fence Type
|
Fence |
|
Land Amenities
|
Park, Playground, Shopping |
|
Size Depth
|
33.49 M |
|
Size Frontage
|
8.2 M |
|
Size Irregular
|
2938.00 |
|
Size Total
|
2938 Sqft|0-4,050 Sqft |
|
Size Total Text
|
2938 Sqft|0-4,050 Sqft |
|
Zoning Description
|
R-d |
Rooms
| Level |
Type |
Length |
Width |
Dimensions |
|
Second Level |
4pc Bathroom |
|
|
8.92 Ft x 5.00 Ft |
|
Second Level |
4pc Bathroom |
|
|
5.00 Ft x 8.25 Ft |
|
Second Level |
Bedroom |
|
|
13.00 Ft x 14.33 Ft |
|
Second Level |
Primary Bedroom |
|
|
13.83 Ft x 12.75 Ft |
|
Basement |
Other |
|
|
18.75 Ft x 34.33 Ft |
|
Main Level |
2pc Bathroom |
|
|
5.08 Ft x 4.58 Ft |
|
Main Level |
Dining Room |
|
|
10.00 Ft x 7.58 Ft |
|
Main Level |
Kitchen |
|
|
10.00 Ft x 10.92 Ft |
|
Main Level |
Living Room |
|
|
9.17 Ft x 13.83 Ft |
https://www.realtor.ca/real-estate/29110535/234-ibbotson-close-red-deer-ironstone

