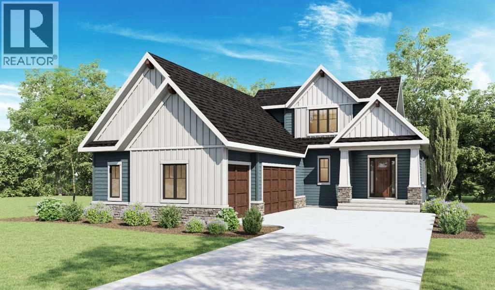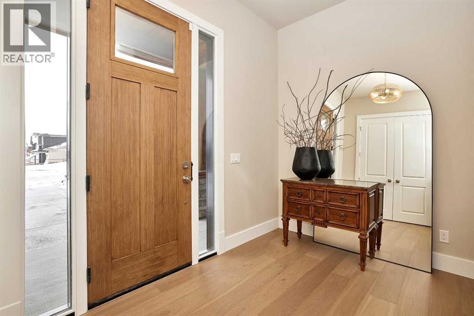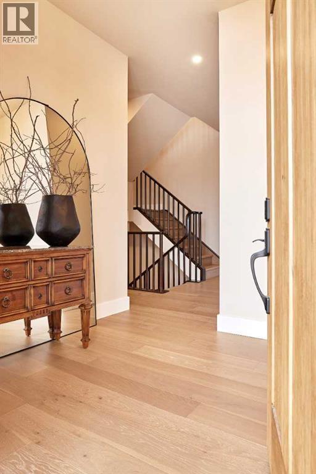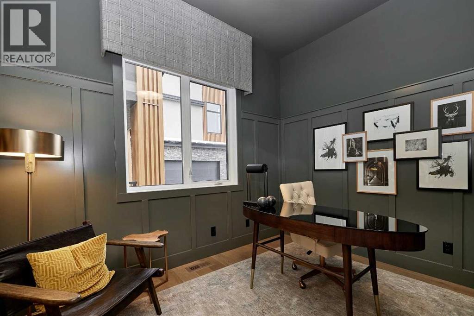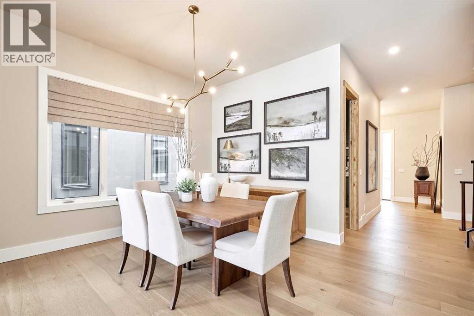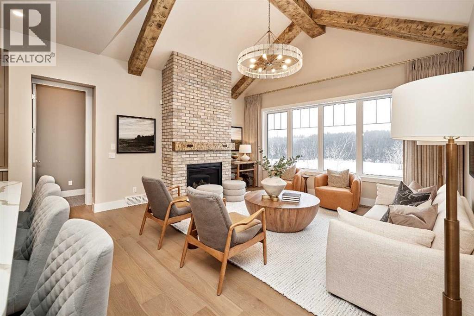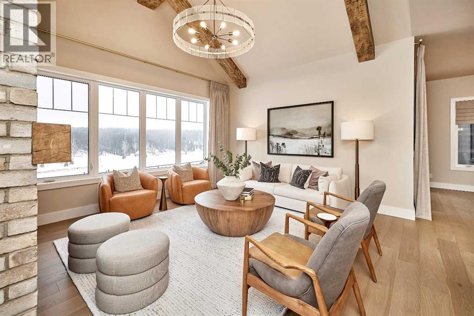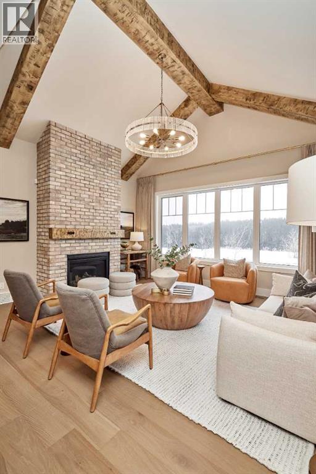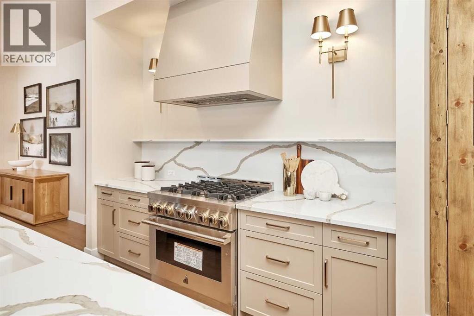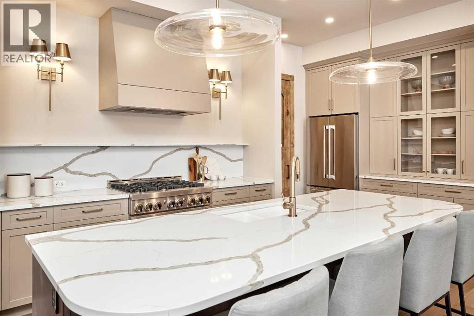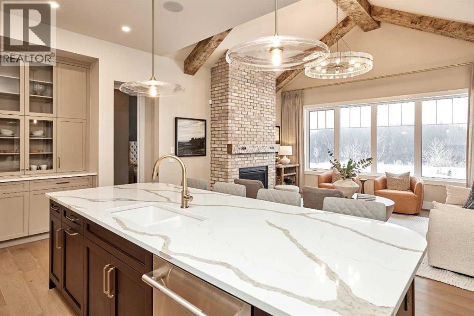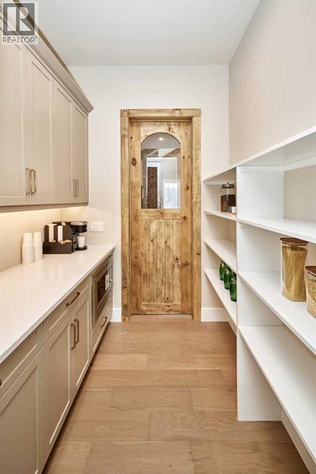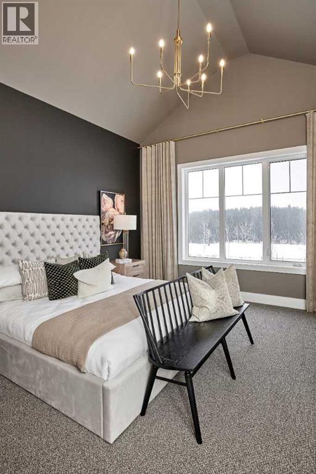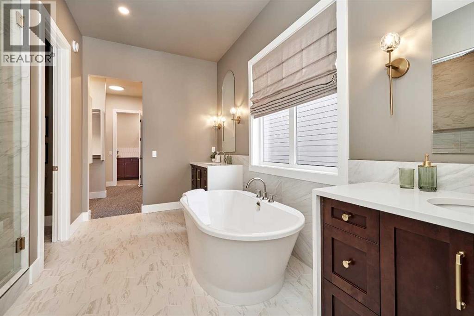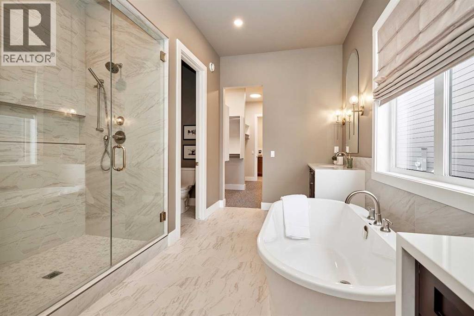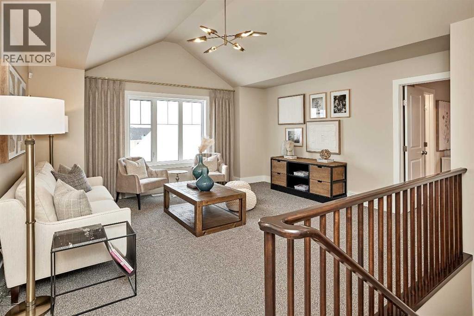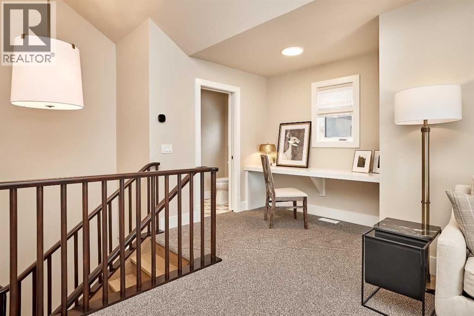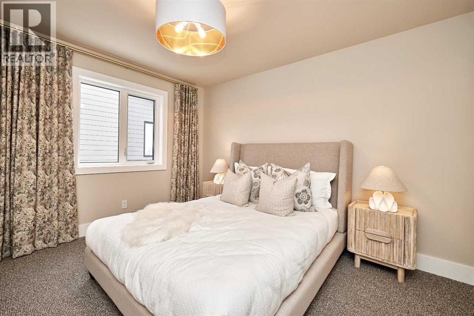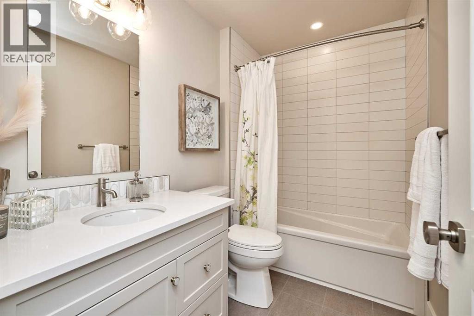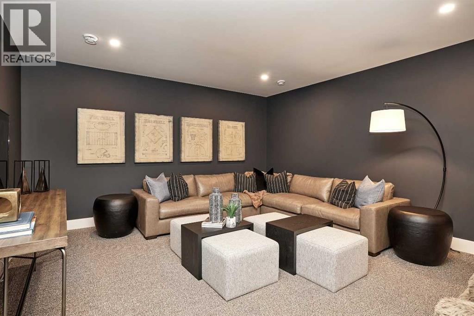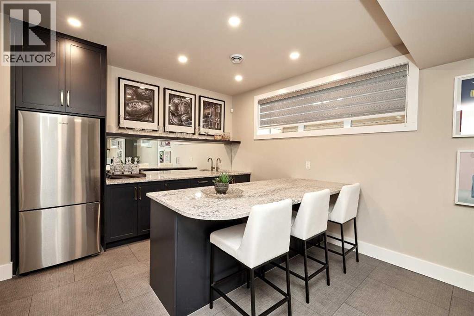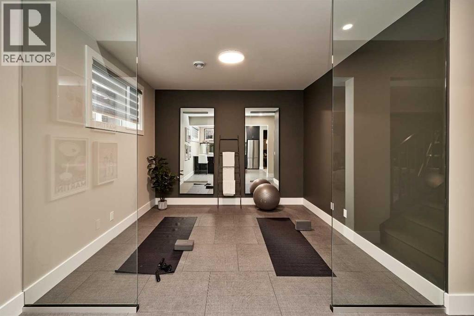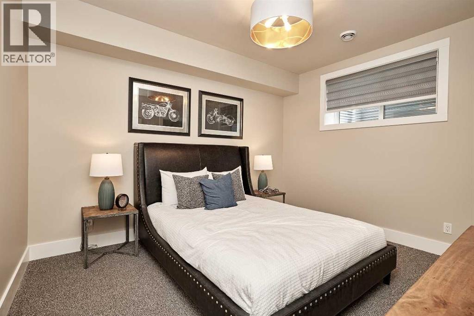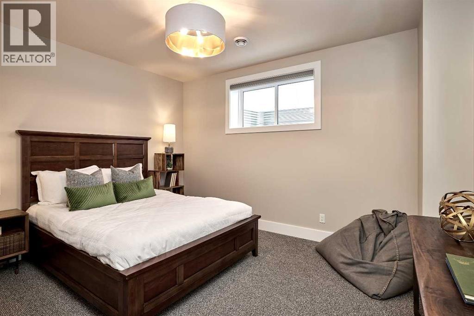4 Bedroom
5 Bathroom
2,620 ft2
Fireplace
Central Air Conditioning
Forced Air
Landscaped
$1,948,000
Welcome to the Dorchester by Crystal Creek Homes. This stunning home combines luxurious features with thoughtful design, starting with a CHEF'S KITCHEN that boasts high-end appliances, custom cabinetry, and a spacious layout perfect for culinary creativity. The open-concept great room showcases impressive open beam VAULTED CEILINGS, creating a grand and airy atmosphere ideal for both relaxing and entertaining. A second story LOFT space offers the flexibility of a second bedroom and bathroom, providing added privacy and convenience. The finished basement is an entertainer’s dream, complete with a stylish BASEMENT BAR featuring quartz countertops and custom cabinets, along with a home gym for ultimate comfort and functionality. Step outside on your back deck, offering a seamless transition between indoor and outdoor living to absolutely stunning views of the BOW RIVER RAVINE. With every detail meticulously crafted, this home offers the perfect blend of elegance and practicality. Photos are representative. (id:57594)
Property Details
|
MLS® Number
|
A2188198 |
|
Property Type
|
Single Family |
|
Neigbourhood
|
Rockland Park |
|
Community Name
|
Haskayne |
|
Amenities Near By
|
Park, Playground, Recreation Nearby, Schools, Shopping |
|
Features
|
Closet Organizers, No Animal Home, No Smoking Home |
|
Parking Space Total
|
6 |
|
Plan
|
2312221 |
|
Structure
|
Deck |
Building
|
Bathroom Total
|
5 |
|
Bedrooms Above Ground
|
2 |
|
Bedrooms Below Ground
|
2 |
|
Bedrooms Total
|
4 |
|
Appliances
|
See Remarks |
|
Basement Development
|
Finished |
|
Basement Type
|
Full (finished) |
|
Constructed Date
|
2024 |
|
Construction Material
|
Wood Frame |
|
Construction Style Attachment
|
Detached |
|
Cooling Type
|
Central Air Conditioning |
|
Fireplace Present
|
Yes |
|
Fireplace Total
|
1 |
|
Flooring Type
|
Carpeted, Ceramic Tile, Hardwood |
|
Foundation Type
|
Poured Concrete |
|
Half Bath Total
|
2 |
|
Heating Fuel
|
Natural Gas |
|
Heating Type
|
Forced Air |
|
Stories Total
|
3 |
|
Size Interior
|
2,620 Ft2 |
|
Total Finished Area
|
2619.94 Sqft |
|
Type
|
House |
Parking
Land
|
Acreage
|
No |
|
Fence Type
|
Not Fenced |
|
Land Amenities
|
Park, Playground, Recreation Nearby, Schools, Shopping |
|
Landscape Features
|
Landscaped |
|
Size Depth
|
36.13 M |
|
Size Frontage
|
16.66 M |
|
Size Irregular
|
602.00 |
|
Size Total
|
602 M2|4,051 - 7,250 Sqft |
|
Size Total Text
|
602 M2|4,051 - 7,250 Sqft |
|
Zoning Description
|
R-g |
Rooms
| Level |
Type |
Length |
Width |
Dimensions |
|
Basement |
4pc Bathroom |
|
|
Measurements not available |
|
Basement |
Bedroom |
|
|
12.83 M x 11.00 M |
|
Basement |
Bedroom |
|
|
13.67 M x 11.00 M |
|
Basement |
Media |
|
|
15.50 M x 16.17 M |
|
Basement |
Recreational, Games Room |
|
|
16.00 M x 9.67 M |
|
Basement |
Exercise Room |
|
|
11.50 M x 10.00 M |
|
Main Level |
2pc Bathroom |
|
|
Measurements not available |
|
Main Level |
5pc Bathroom |
|
|
Measurements not available |
|
Main Level |
Great Room |
|
|
16.50 M x 17.50 M |
|
Main Level |
Dining Room |
|
|
14.25 M x 12.58 M |
|
Main Level |
Den |
|
|
9.00 M x 11.50 M |
|
Main Level |
Kitchen |
|
|
16.50 M x 9.00 M |
|
Main Level |
Other |
|
|
6.17 M x 9.83 M |
|
Main Level |
Primary Bedroom |
|
|
14.00 M x 15.00 M |
|
Upper Level |
2pc Bathroom |
|
|
Measurements not available |
|
Upper Level |
4pc Bathroom |
|
|
Measurements not available |
|
Upper Level |
Bedroom |
|
|
12.17 M x 11.50 M |
|
Upper Level |
Bonus Room |
|
|
16.00 M x 15.00 M |
|
Upper Level |
Other |
|
|
7.75 M x 7.17 M |
https://www.realtor.ca/real-estate/27965890/233-rowmont-drive-nw-calgary-haskayne

