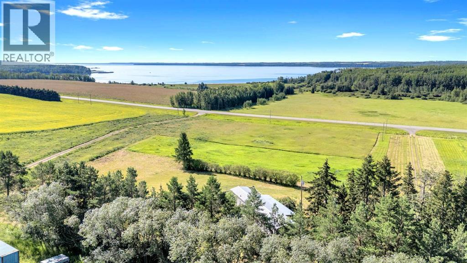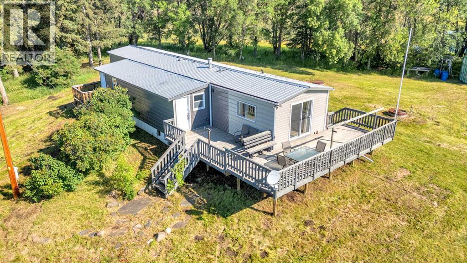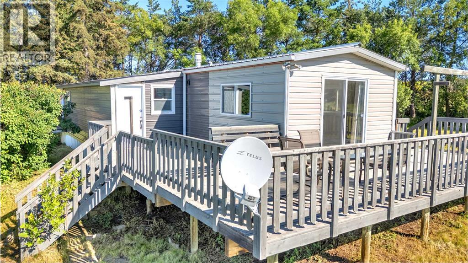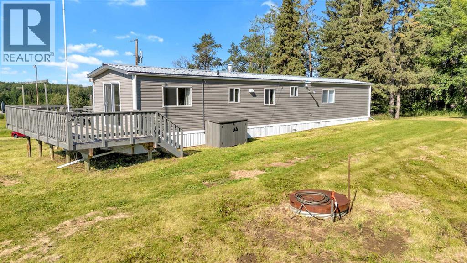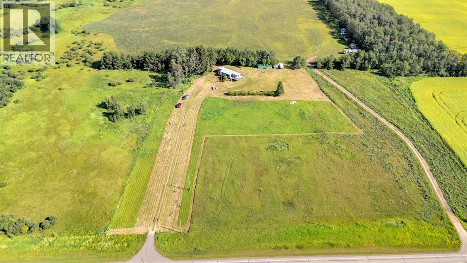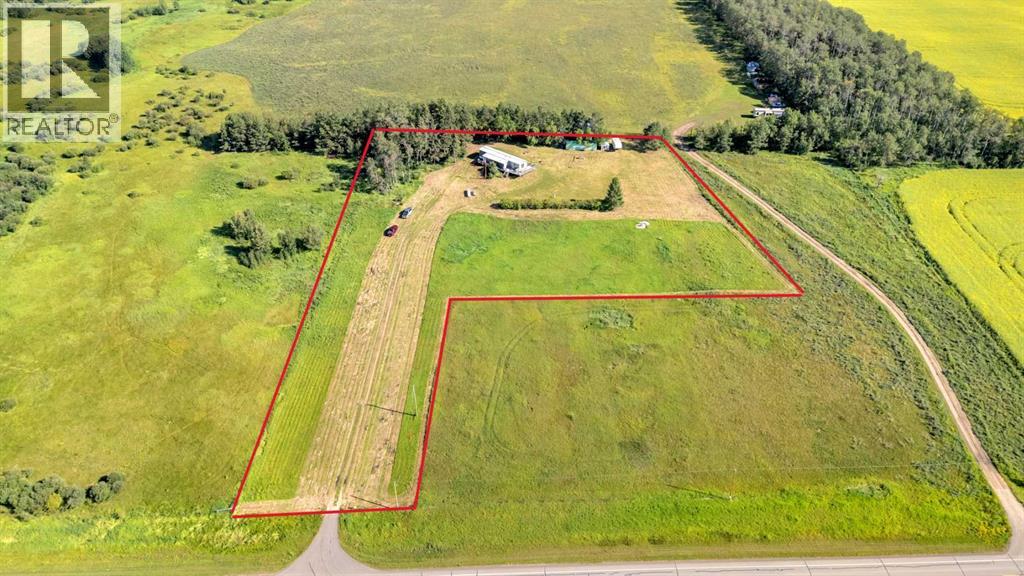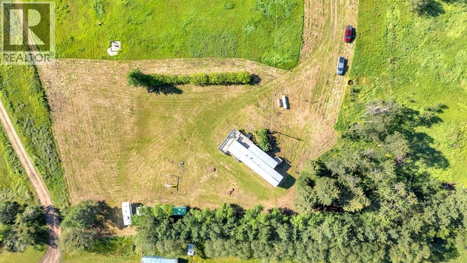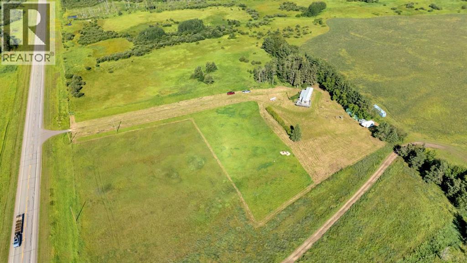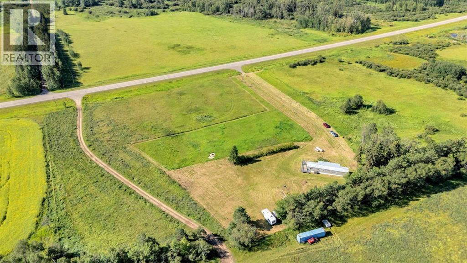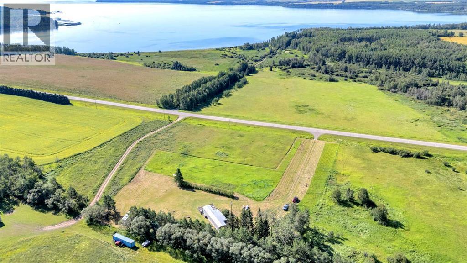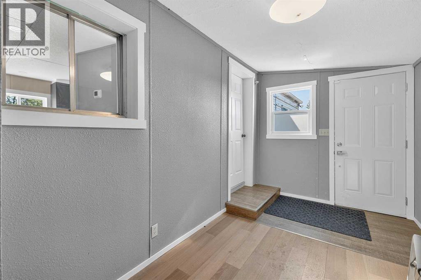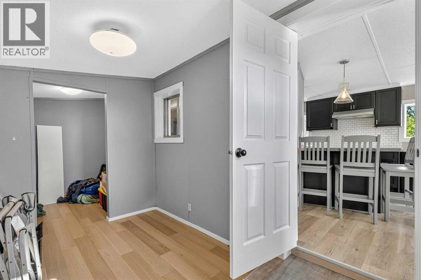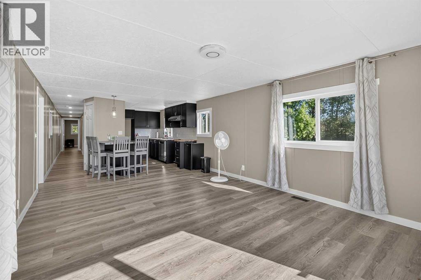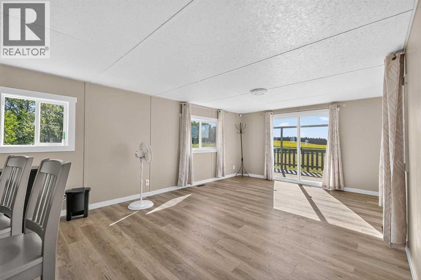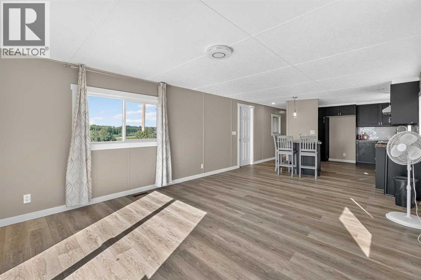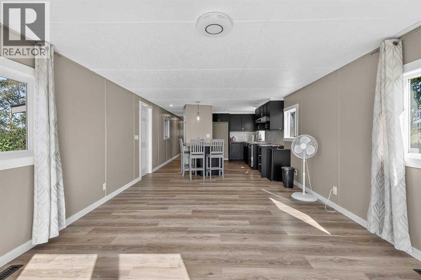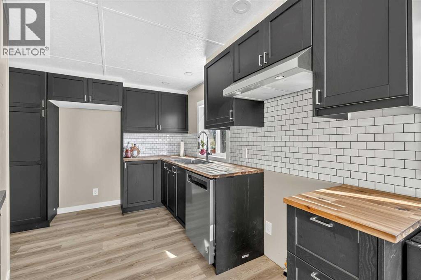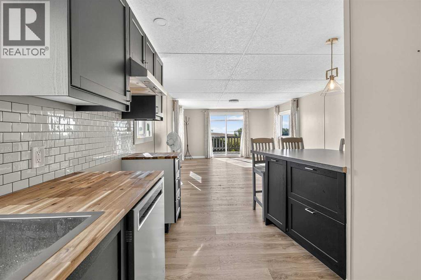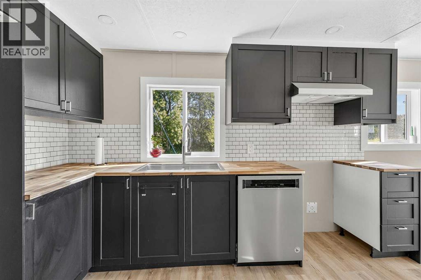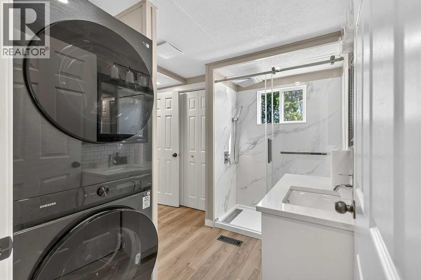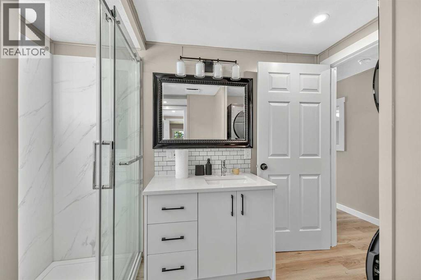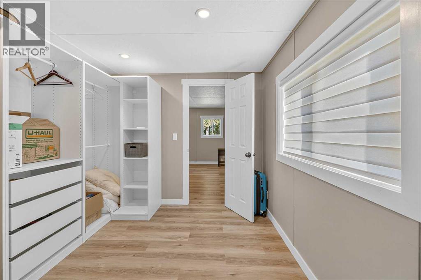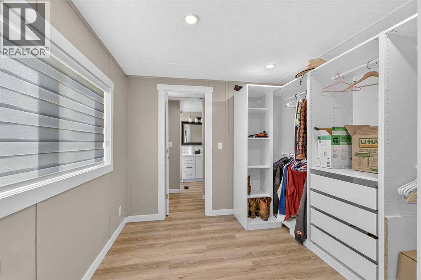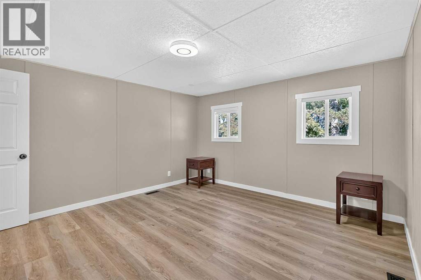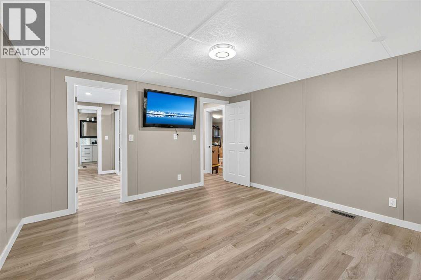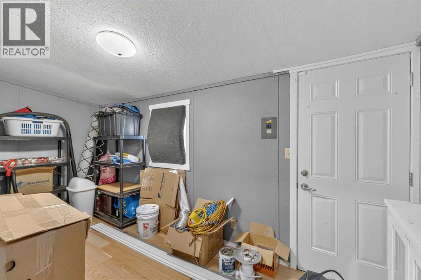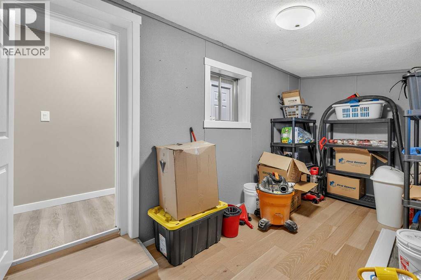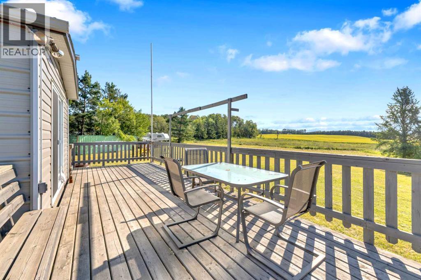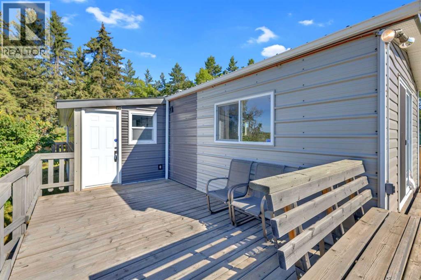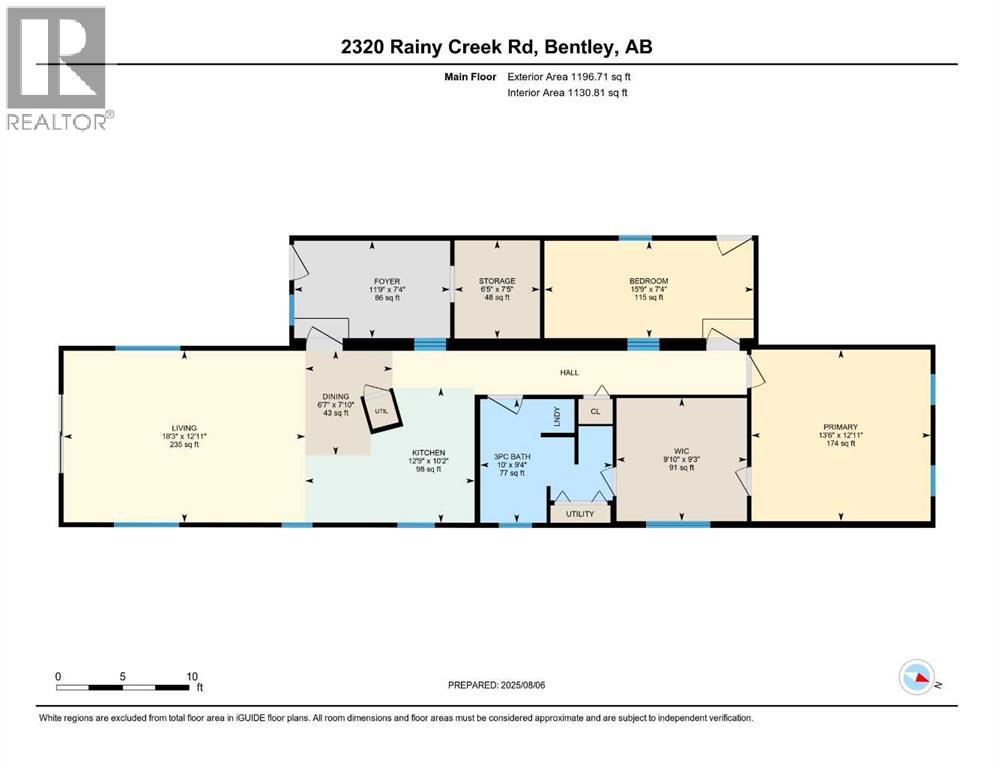2320 Rainy Creek Road Rural Lacombe County, Alberta T4G 0N2
$424,900
Stunning views of Sylvan Lake from your front deck! Properties like this are truly unique and one-of-a-kind. This 4-acre parcel is zoned AG and sits just off the northern tip of Sylvan Lake with direct access to Rainy Creek Road, close to the Sunbreaker Cove boat lunch and with pasture space available.The mobile home has been completely gutted and renovated with everything NEW: plumbing, electrical wiring and panel, hot water on demand, exterior foam and wall insulation, ceiling panels and insulation, wall panels, flooring, vinyl windows (with warranty), paint, trim, bathroom, kitchen cabinets and countertops, plus a new washer, dryer, dishwasher, and new well pressure-tank system.Live comfortably while you plan your future dream build—or simply enjoy life with these breathtaking views! Experience the front deck, and you fully understand why this property is so Incredible!! (id:57594)
Property Details
| MLS® Number | A2271486 |
| Property Type | Single Family |
| Features | Pvc Window, Closet Organizers, No Smoking Home |
| Plan | 1025447 |
| Structure | Deck |
| View Type | View |
Building
| Bathroom Total | 1 |
| Bedrooms Above Ground | 2 |
| Bedrooms Total | 2 |
| Appliances | Washer/dryer Stack-up |
| Architectural Style | Mobile Home |
| Basement Type | None |
| Constructed Date | 1978 |
| Construction Style Attachment | Detached |
| Cooling Type | None |
| Exterior Finish | Metal, Vinyl Siding |
| Fire Protection | Smoke Detectors |
| Flooring Type | Laminate, Vinyl Plank |
| Foundation Type | Block |
| Heating Fuel | Propane |
| Heating Type | Forced Air |
| Stories Total | 1 |
| Size Interior | 1,221 Ft2 |
| Total Finished Area | 1221 Sqft |
| Type | Manufactured Home |
| Utility Water | Well |
Parking
| Parking Pad |
Land
| Acreage | Yes |
| Fence Type | Not Fenced |
| Landscape Features | Lawn |
| Sewer | Septic Field, Septic Tank |
| Size Irregular | 4.00 |
| Size Total | 4 Ac|2 - 4.99 Acres |
| Size Total Text | 4 Ac|2 - 4.99 Acres |
| Zoning Description | Ag |
Rooms
| Level | Type | Length | Width | Dimensions |
|---|---|---|---|---|
| Main Level | Foyer | 11.75 Ft x 7.33 Ft | ||
| Main Level | Eat In Kitchen | 12.75 Ft x 10.17 Ft | ||
| Main Level | Dining Room | 6.58 Ft x 7.83 Ft | ||
| Main Level | Living Room | 18.25 Ft x 12.92 Ft | ||
| Main Level | Primary Bedroom | 13.50 Ft x 12.92 Ft | ||
| Main Level | Other | 9.83 Ft x 9.25 Ft | ||
| Main Level | 3pc Bathroom | 10.00 Ft x 9.33 Ft | ||
| Main Level | Bedroom | 15.75 Ft x 7.33 Ft | ||
| Main Level | Storage | 7.42 Ft x 6.42 Ft |
https://www.realtor.ca/real-estate/29115985/2320-rainy-creek-road-rural-lacombe-county

