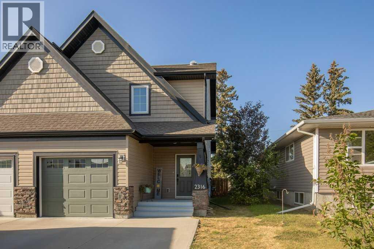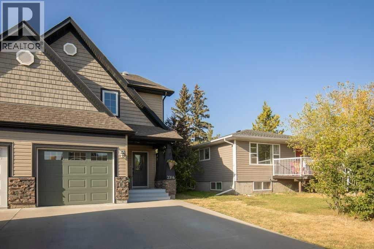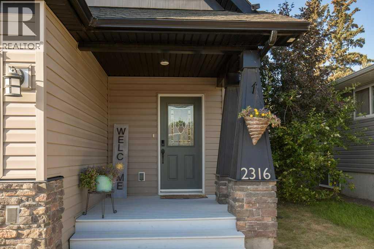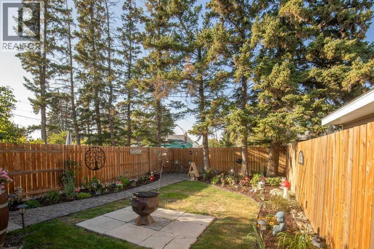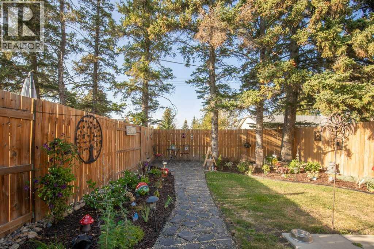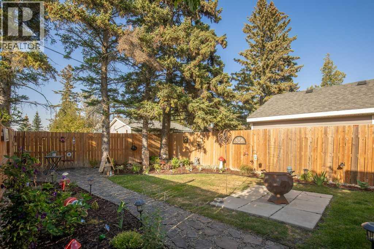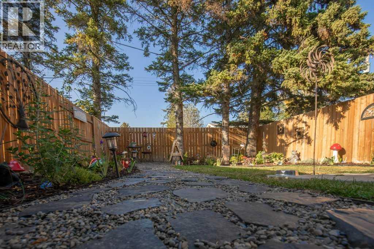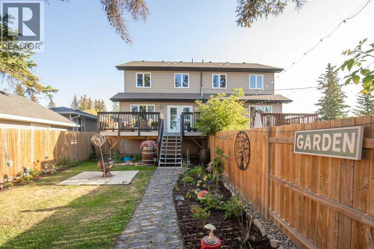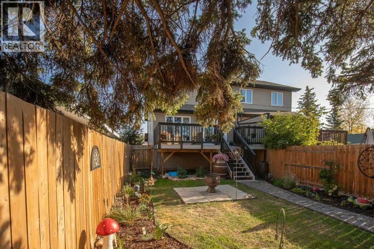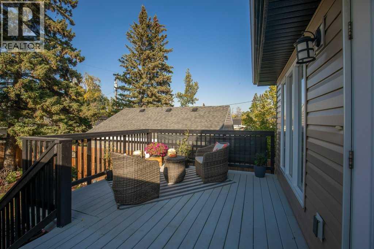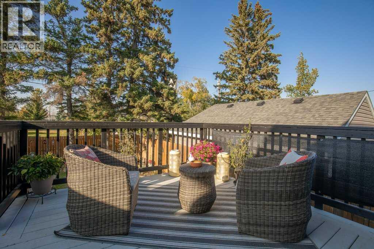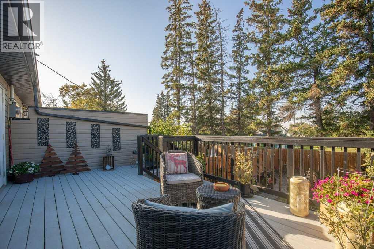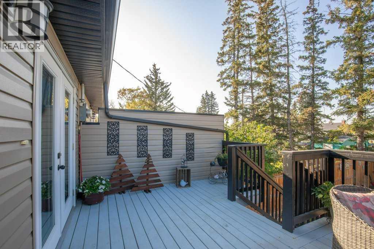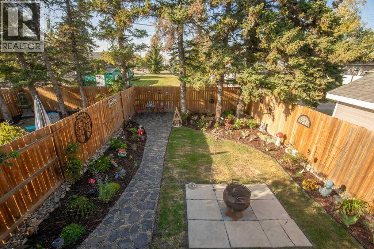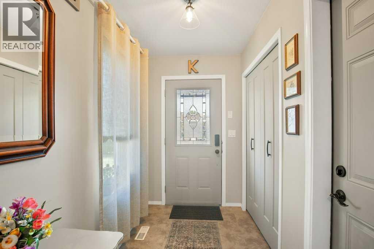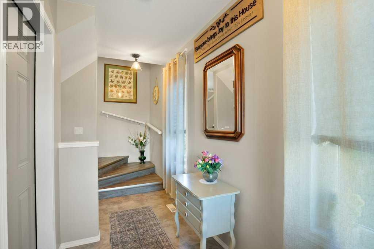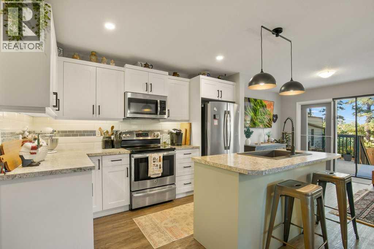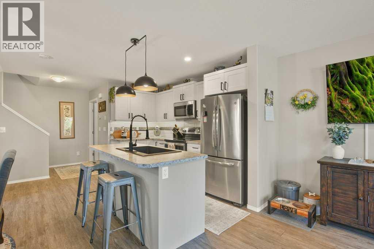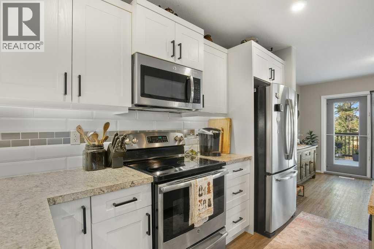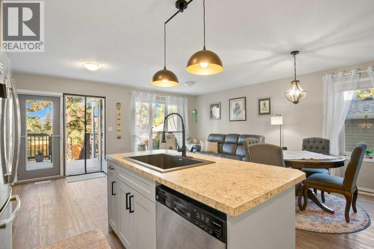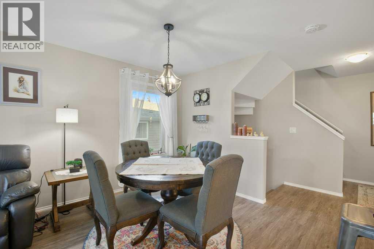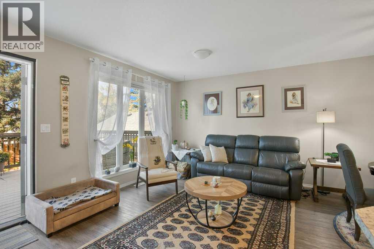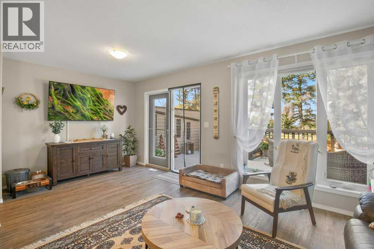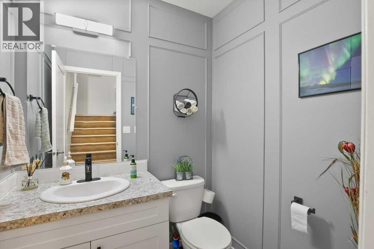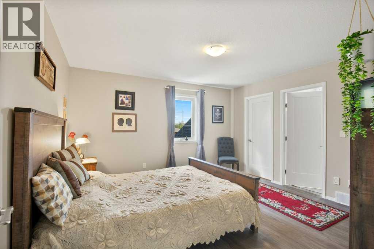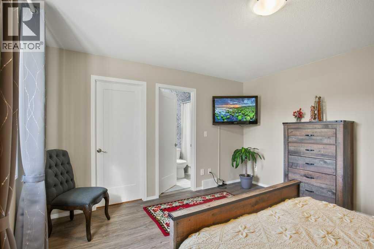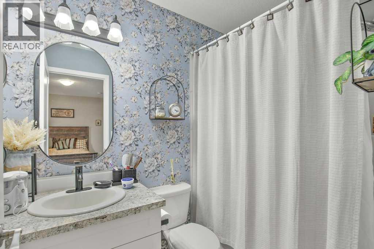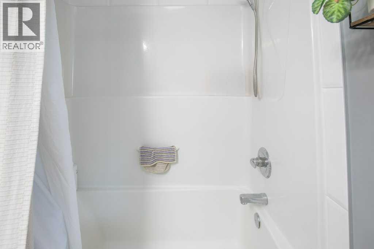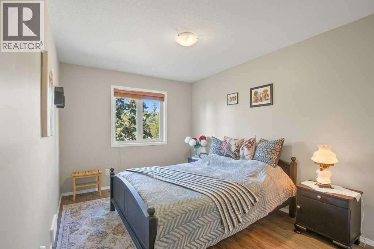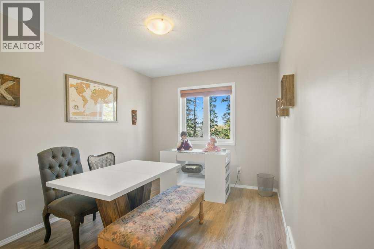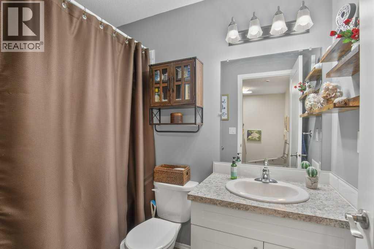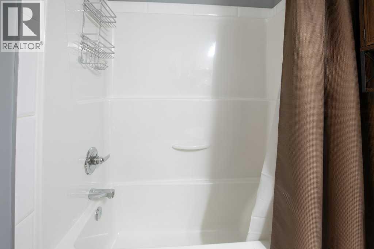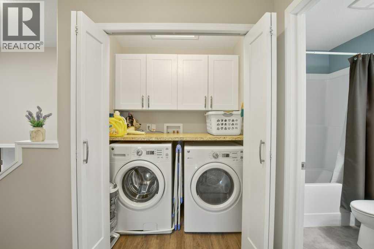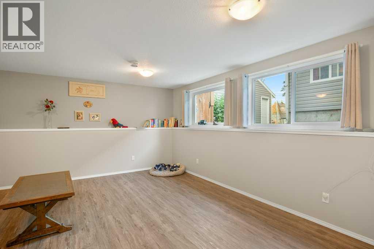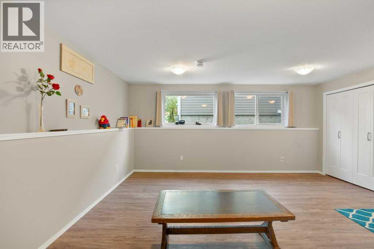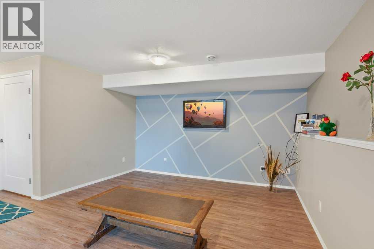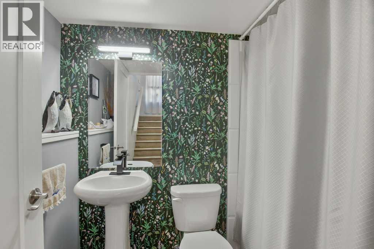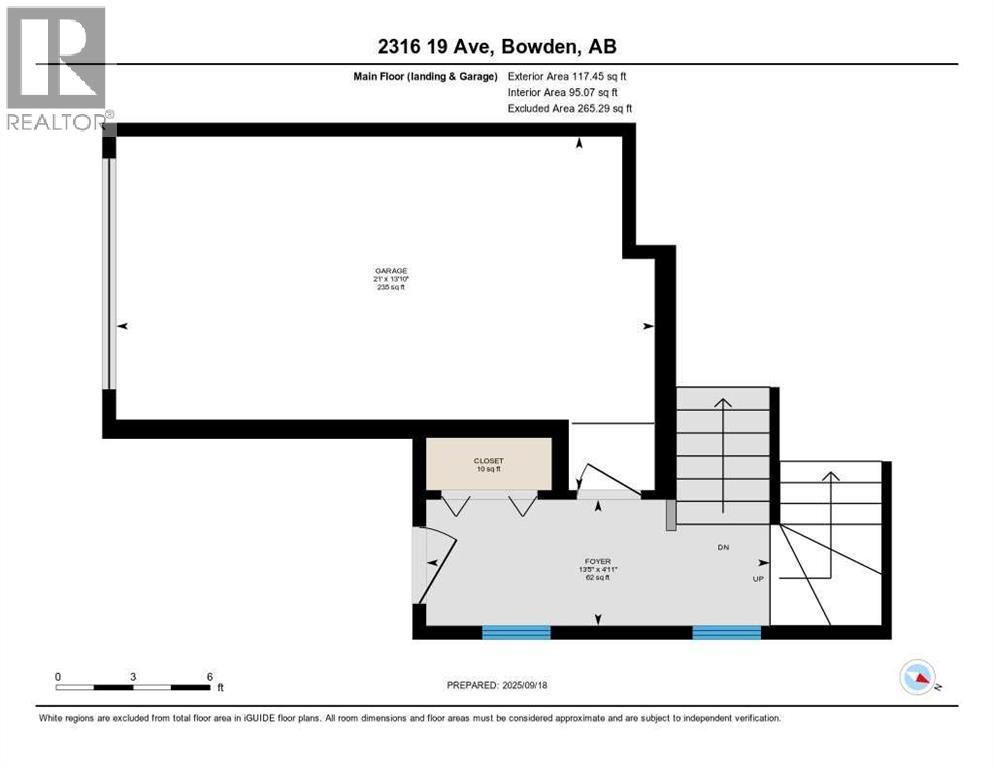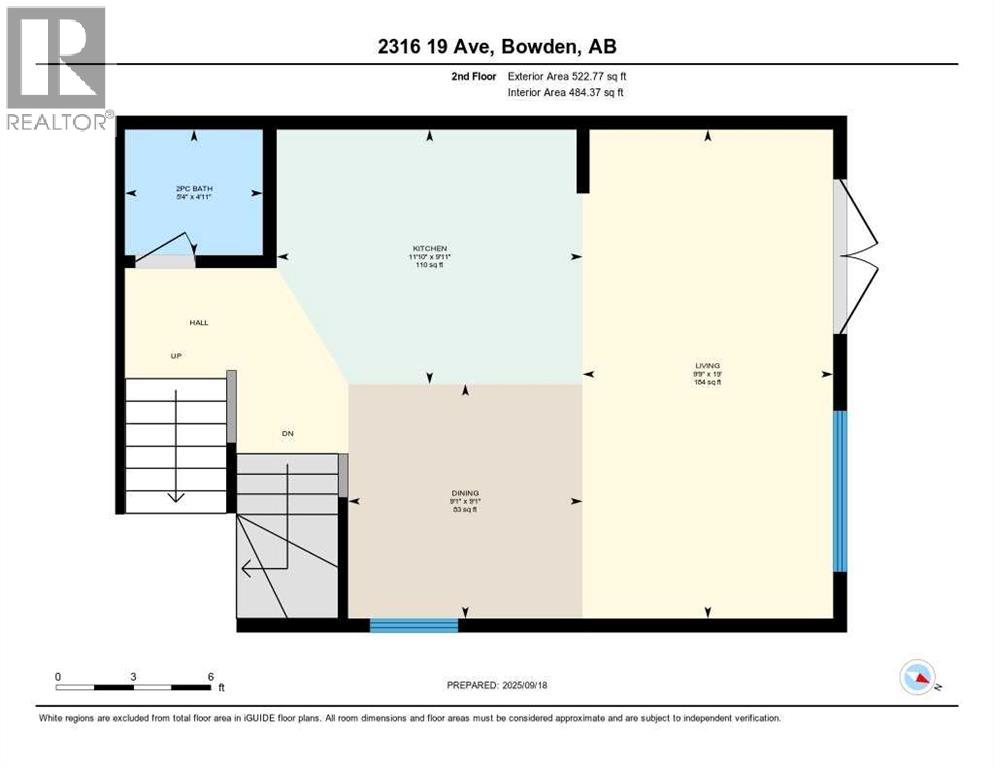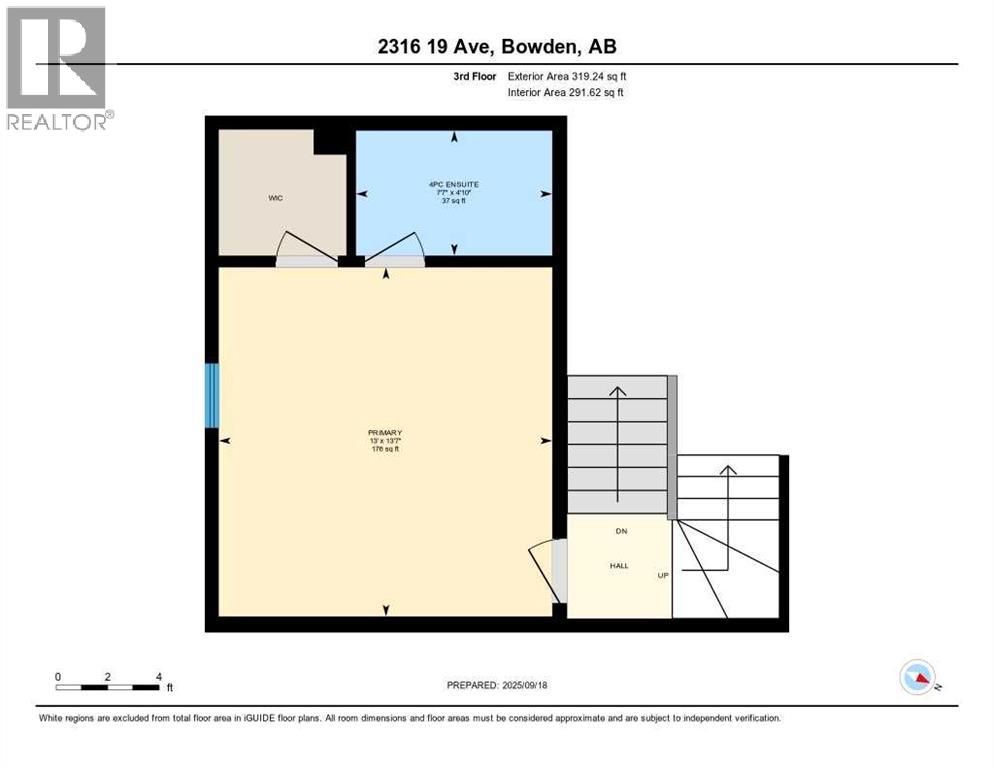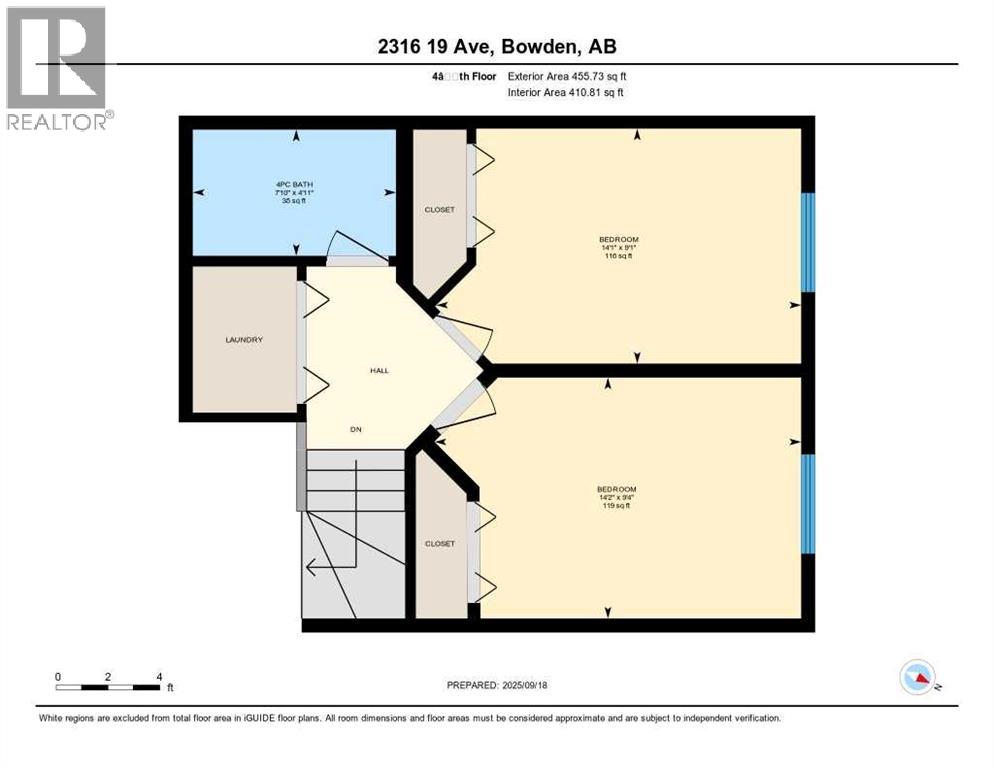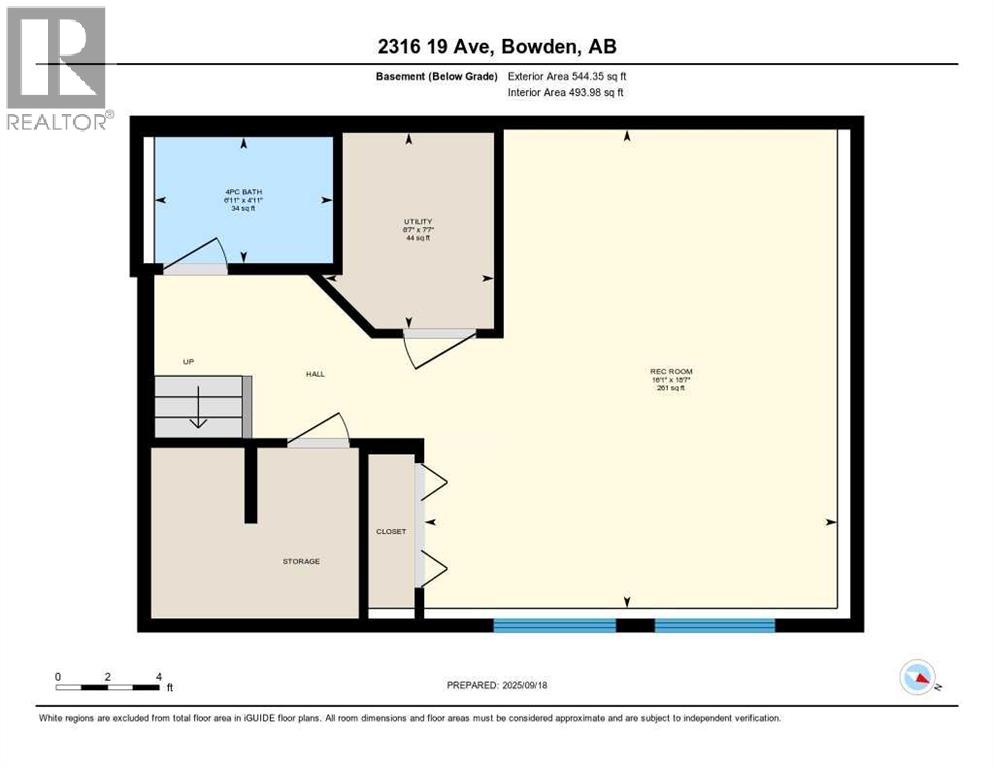3 Bedroom
4 Bathroom
1,415 ft2
4 Level
None
Forced Air
$354,900
Welcome to this beautifully designed 4-level duplex offering comfort, functionality, and stylish living across every floor. The single attached garage provides a convenient and secure parking space. The heart of the home features an open floor plan, perfect for hosting gatherings. The modern kitchen is equipped with a large central island, ideal for casual dining and meal prep. Dine inside or step thru the glass doors to enjoy the expansive deck. The backyard is lovely with stone pathways and meticulous landscaping. Mature trees provide additional privacy. Fully fenced for the kids and pets to safely play. Back inside, the primary suite is spacious with a wonderful walk-in closet and 4-piece ensuite. The 3rd level offers a thoughtful layout with 2 generous bedrooms, another 4-piece bathroom, and the convenience of laundry. The fully finished basement includes a fantastic family, perfect for movie nights, playtime, or relaxing with company. Boasting an additional 4-piece bathroom, making it ideal for entertaining in a cozy comfort space. Oversized windows flood this lower floor with natural light, enhancing the open feel and the underfloor heat is roughed in. This multi-level layout separates living, sleeping, and recreation areas, offering privacy and flexibility for any lifestyle. (Important note: common wall is sound proofed.) Schedule your showing today! (id:57594)
Property Details
|
MLS® Number
|
A2258201 |
|
Property Type
|
Single Family |
|
Amenities Near By
|
Golf Course, Park, Playground |
|
Community Features
|
Golf Course Development |
|
Parking Space Total
|
3 |
|
Plan
|
1610140 |
|
Structure
|
Deck |
Building
|
Bathroom Total
|
4 |
|
Bedrooms Above Ground
|
3 |
|
Bedrooms Total
|
3 |
|
Appliances
|
Refrigerator, Dishwasher, Stove, Microwave, Washer & Dryer |
|
Architectural Style
|
4 Level |
|
Basement Development
|
Finished |
|
Basement Type
|
Full (finished) |
|
Constructed Date
|
2015 |
|
Construction Style Attachment
|
Semi-detached |
|
Cooling Type
|
None |
|
Flooring Type
|
Linoleum, Vinyl Plank |
|
Foundation Type
|
See Remarks |
|
Half Bath Total
|
1 |
|
Heating Type
|
Forced Air |
|
Size Interior
|
1,415 Ft2 |
|
Total Finished Area
|
1415 Sqft |
|
Type
|
Duplex |
Parking
Land
|
Acreage
|
No |
|
Fence Type
|
Fence |
|
Land Amenities
|
Golf Course, Park, Playground |
|
Size Depth
|
36.57 M |
|
Size Irregular
|
3000.00 |
|
Size Total
|
3000 Sqft|0-4,050 Sqft |
|
Size Total Text
|
3000 Sqft|0-4,050 Sqft |
|
Zoning Description
|
R2 |
Rooms
| Level |
Type |
Length |
Width |
Dimensions |
|
Second Level |
Primary Bedroom |
|
|
13.58 Ft x 13.00 Ft |
|
Second Level |
4pc Bathroom |
|
|
4.83 Ft x 7.58 Ft |
|
Third Level |
Bedroom |
|
|
9.08 Ft x 14.08 Ft |
|
Third Level |
Bedroom |
|
|
9.33 Ft x 14.17 Ft |
|
Third Level |
4pc Bathroom |
|
|
4.92 Ft x 7.83 Ft |
|
Basement |
Family Room |
|
|
18.58 Ft x 16.08 Ft |
|
Basement |
4pc Bathroom |
|
|
4.92 Ft x 6.92 Ft |
|
Basement |
Furnace |
|
|
7.58 Ft x 6.58 Ft |
|
Main Level |
Foyer |
|
|
4.92 Ft x 13.42 Ft |
|
Main Level |
Living Room |
|
|
19.00 Ft x 9.75 Ft |
|
Main Level |
Kitchen |
|
|
9.92 Ft x 11.83 Ft |
|
Main Level |
2pc Bathroom |
|
|
4.92 Ft x 5.33 Ft |
|
Main Level |
Dining Room |
|
|
9.08 Ft x 9.08 Ft |
https://www.realtor.ca/real-estate/28886493/2316-19-avenue-bowden

