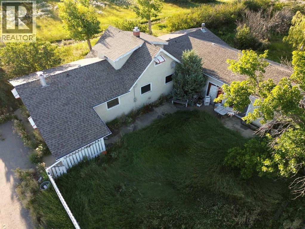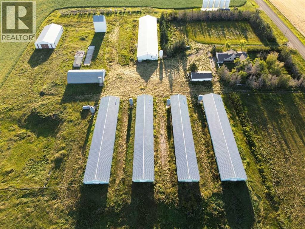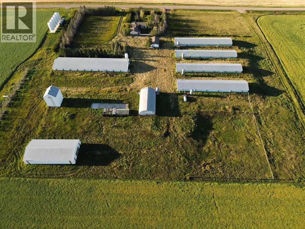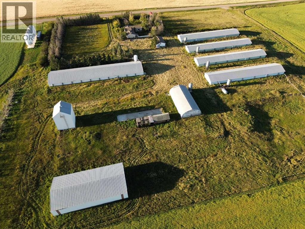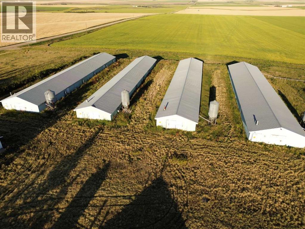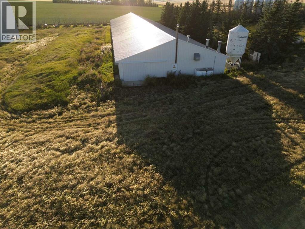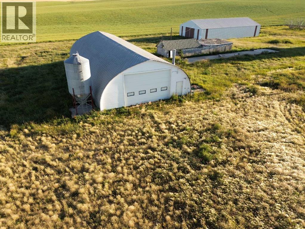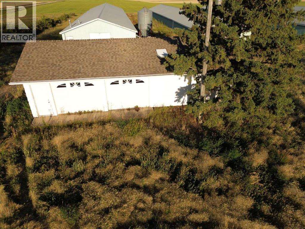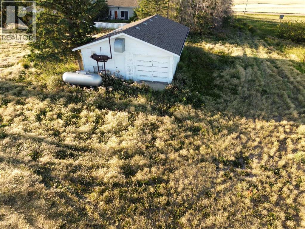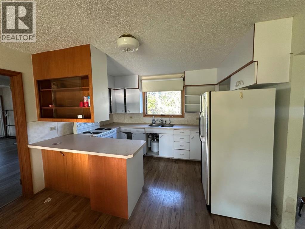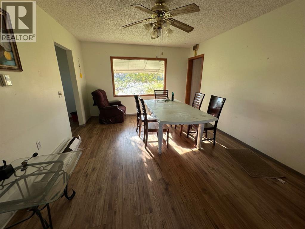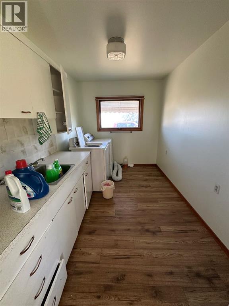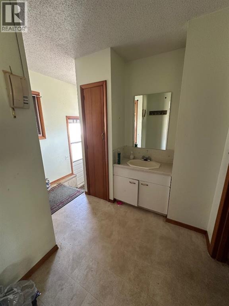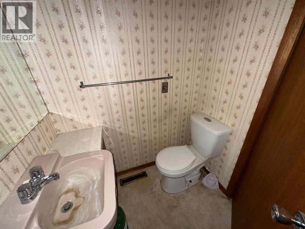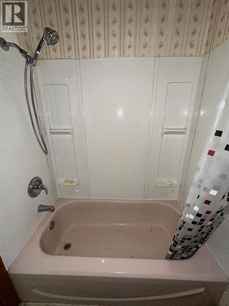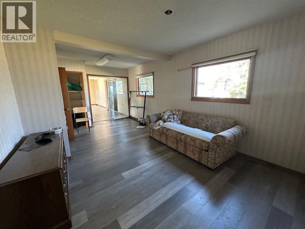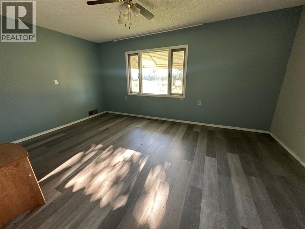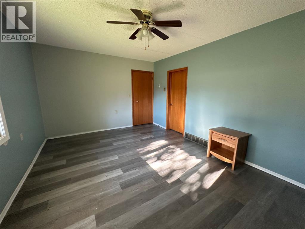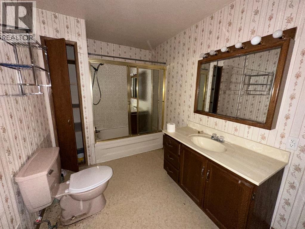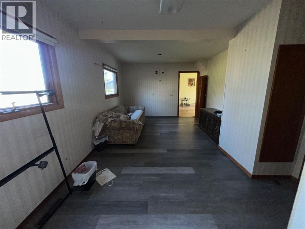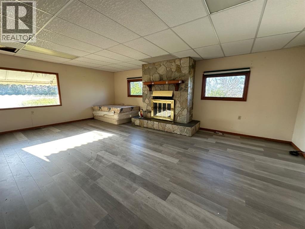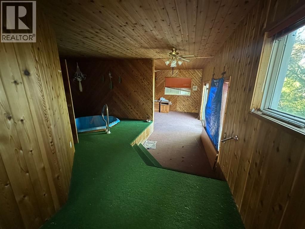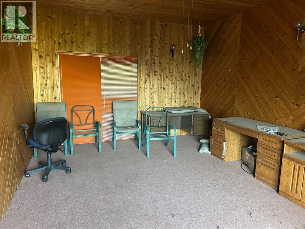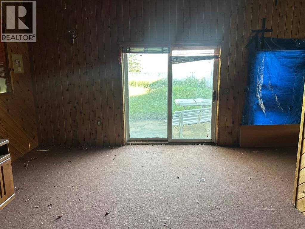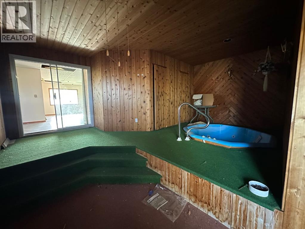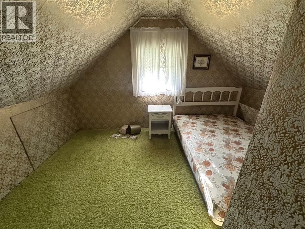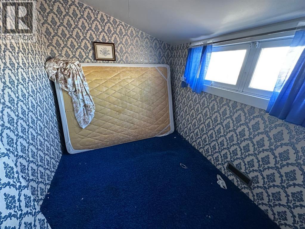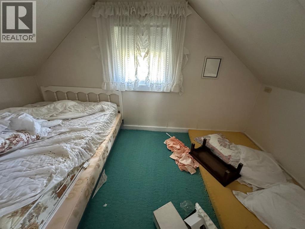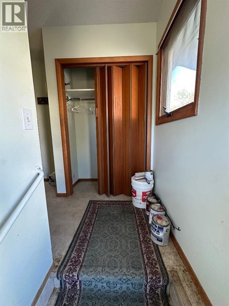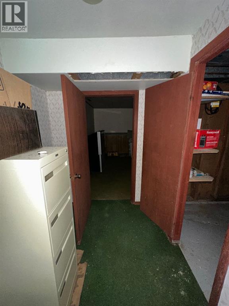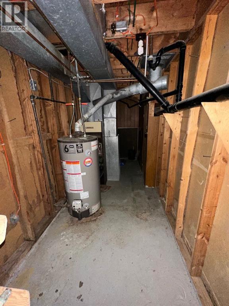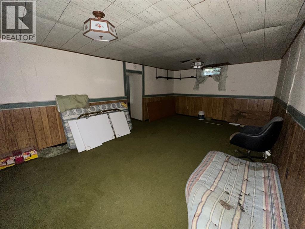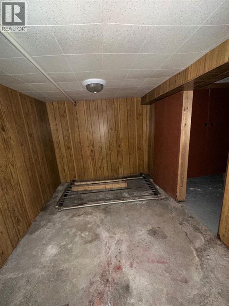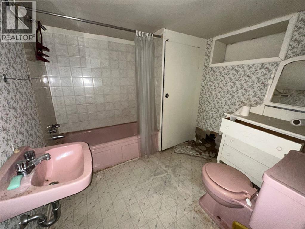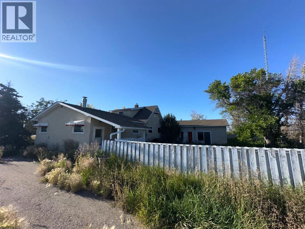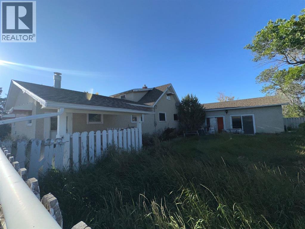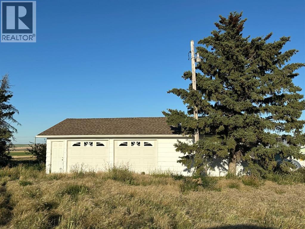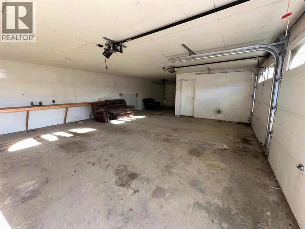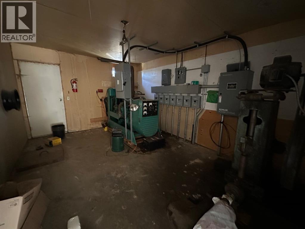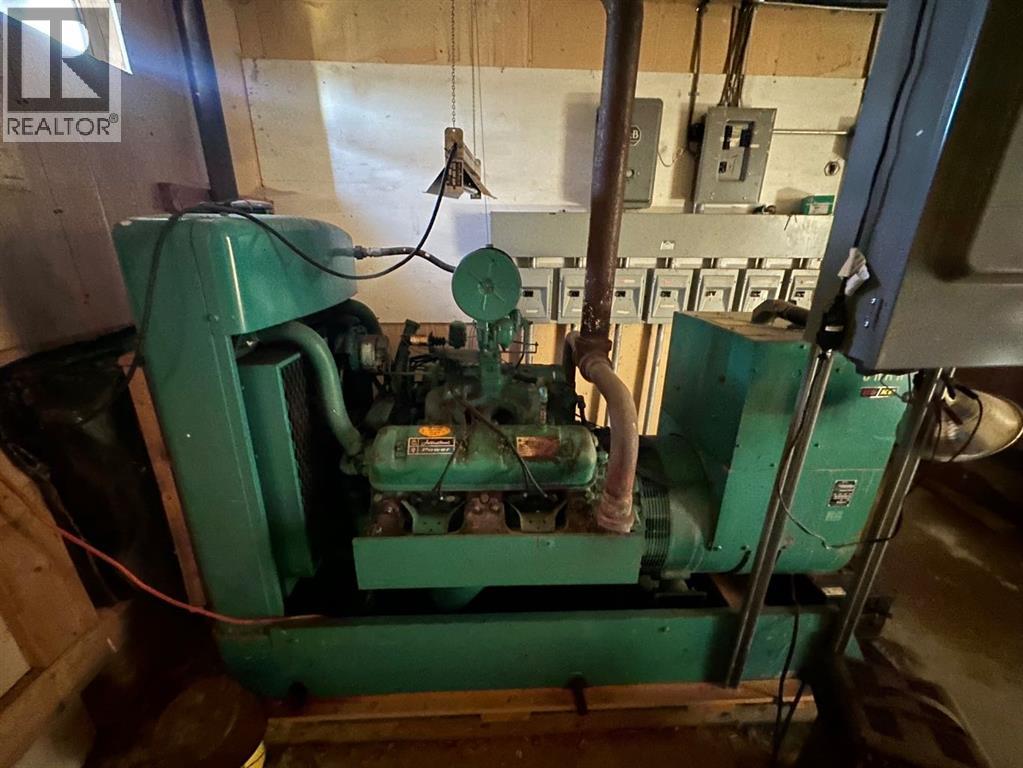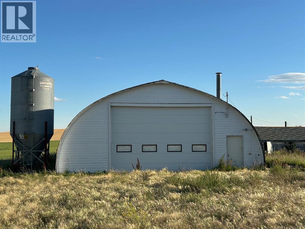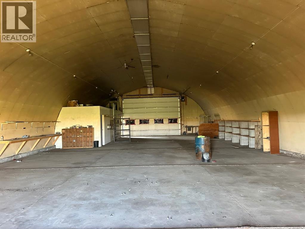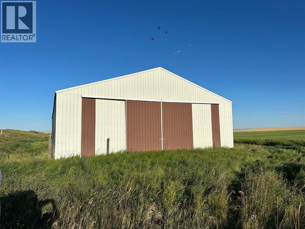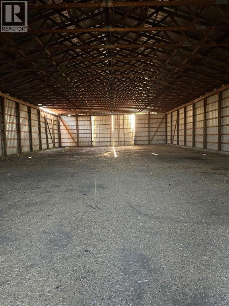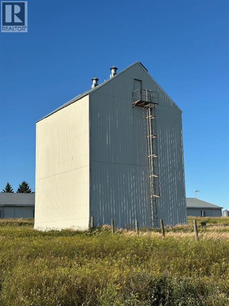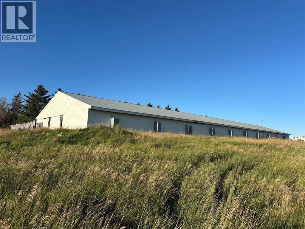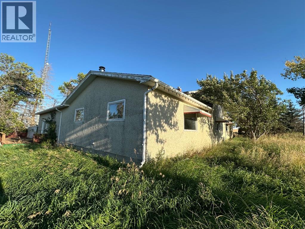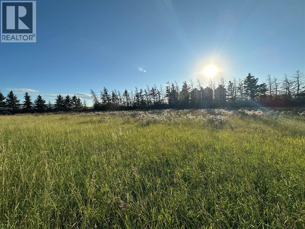4 Bedroom
3 Bathroom
2,232 ft2
Fireplace
None
Other, Forced Air
Acreage
Garden Area, Lawn
$589,900
Bring your ideas of design and passion for work to this partially neglected diamond in the rough, situated on 11.14 acres this acreage is calling for someone to breathe life back into it, although lacking love, lots of potential exists on this property the home features four bedrooms two bathrooms, both four piece, two piece, toilet and shower in the sauna room area as well as an electric heated sauna room, non-operational hot tub area, and recreational space to fill with all sorts of games of your choice. Some updated flooring on the main level. Lots of room to revive and design as you see fit throughout the home. Outside a plethora of buildings tie the yard together, starting with an insulated 42’X24’ triple car garage with an 8.5 kW natural gas aspirated generator for farm power outage back-up. Quonset space measures. 80’ x 40’ offers in-floor heat, a small workspace and, a 14’ tall by 20’ wide powered overhead door. The last of the storage options is a 100‘ x 50‘ pole shed style machine storage shed with sliding door access at each end and a gravel floor line. Five older turkey barns are on the property that have not been accessed to determine their condition. The property also features. Six 1000 bushel hopper-bottom bins were utilized for feed distribution in each barn & one 1200 bushel hopper-bottom bin was also used for the same purpose on the newest of the five total once-utilized fowl barns. (id:57594)
Property Details
|
MLS® Number
|
A2245019 |
|
Property Type
|
Single Family |
|
Features
|
Wood Windows, No Neighbours Behind, No Animal Home, No Smoking Home, Sauna |
|
Parking Space Total
|
3 |
|
Plan
|
1910176 |
|
Structure
|
Barn, Pole Barn, Workshop, Shed, Deck |
Building
|
Bathroom Total
|
3 |
|
Bedrooms Above Ground
|
4 |
|
Bedrooms Total
|
4 |
|
Amperage
|
100 Amp Service |
|
Appliances
|
See Remarks |
|
Basement Development
|
Partially Finished |
|
Basement Type
|
Partial (partially Finished) |
|
Constructed Date
|
1960 |
|
Construction Material
|
Wood Frame |
|
Construction Style Attachment
|
Detached |
|
Cooling Type
|
None |
|
Fire Protection
|
Smoke Detectors |
|
Fireplace Present
|
Yes |
|
Fireplace Total
|
1 |
|
Flooring Type
|
Carpeted, Concrete, Laminate, Linoleum |
|
Foundation Type
|
Poured Concrete |
|
Half Bath Total
|
1 |
|
Heating Fuel
|
Natural Gas |
|
Heating Type
|
Other, Forced Air |
|
Stories Total
|
2 |
|
Size Interior
|
2,232 Ft2 |
|
Total Finished Area
|
2232 Sqft |
|
Type
|
House |
|
Utility Power
|
100 Amp Service |
|
Utility Water
|
Well |
Parking
|
Garage
|
|
|
Gravel
|
|
|
Heated Garage
|
|
|
Oversize
|
|
|
R V
|
|
|
R V
|
|
|
Detached Garage
|
3 |
Land
|
Acreage
|
Yes |
|
Fence Type
|
Not Fenced |
|
Landscape Features
|
Garden Area, Lawn |
|
Sewer
|
Septic Field, Septic Tank |
|
Size Irregular
|
11.14 |
|
Size Total
|
11.14 Ac|10 - 49 Acres |
|
Size Total Text
|
11.14 Ac|10 - 49 Acres |
|
Zoning Description
|
Ag |
Rooms
| Level |
Type |
Length |
Width |
Dimensions |
|
Second Level |
Bedroom |
|
|
6.58 Ft x 9.67 Ft |
|
Second Level |
Bedroom |
|
|
6.42 Ft x 4.58 Ft |
|
Second Level |
Bedroom |
|
|
5.08 Ft x 8.67 Ft |
|
Basement |
Family Room |
|
|
21.83 Ft x 12.67 Ft |
|
Basement |
4pc Bathroom |
|
|
Measurements not available |
|
Basement |
Storage |
|
|
9.50 Ft x 7.83 Ft |
|
Basement |
Storage |
|
|
18.00 Ft x 11.00 Ft |
|
Main Level |
Other |
|
|
23.42 Ft x 11.83 Ft |
|
Main Level |
Dining Room |
|
|
16.83 Ft x 11.25 Ft |
|
Main Level |
Living Room |
|
|
23.42 Ft x 16.25 Ft |
|
Main Level |
Other |
|
|
5.17 Ft x 7.42 Ft |
|
Main Level |
Primary Bedroom |
|
|
16.50 Ft x 11.50 Ft |
|
Main Level |
Sauna |
|
|
18.92 Ft x 15.42 Ft |
|
Main Level |
2pc Bathroom |
|
|
Measurements not available |
|
Main Level |
Recreational, Games Room |
|
|
18.83 Ft x 13.42 Ft |
|
Main Level |
4pc Bathroom |
|
|
.00 Ft x .00 Ft |
Utilities
|
Electricity
|
Connected |
|
Natural Gas
|
Connected |
|
Telephone
|
Connected |
|
Sewer
|
Connected |
|
Water
|
Connected |
https://www.realtor.ca/real-estate/28772405/230049-township-road-314-rural-kneehill-county

