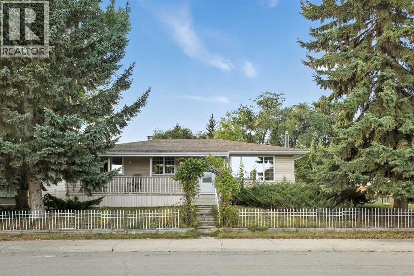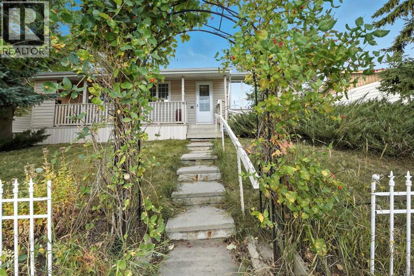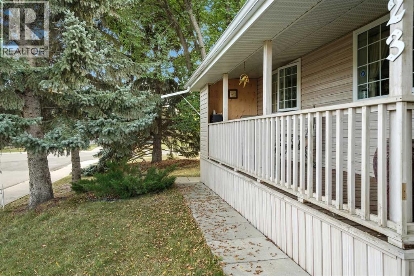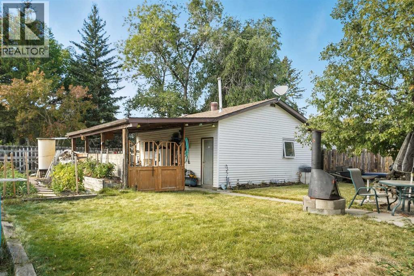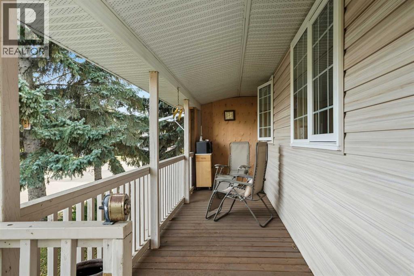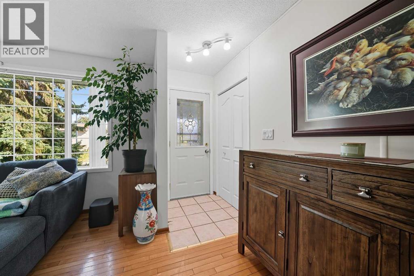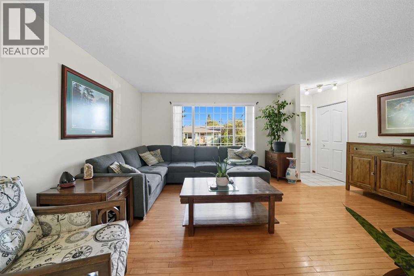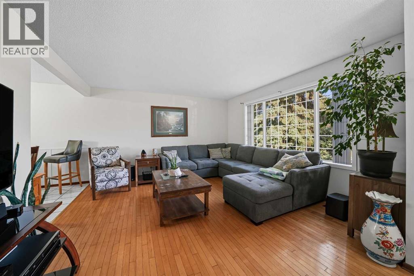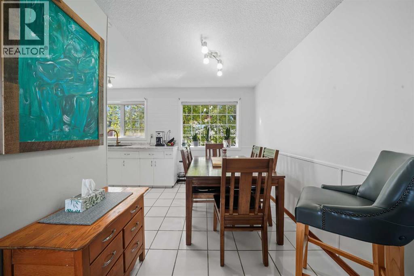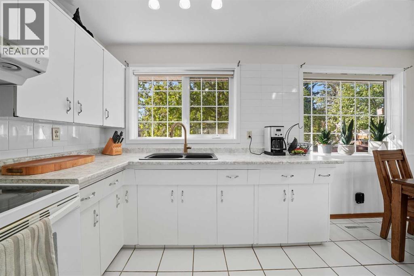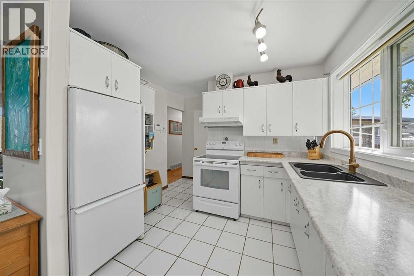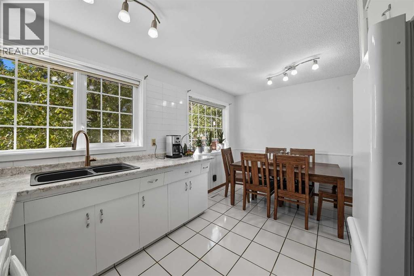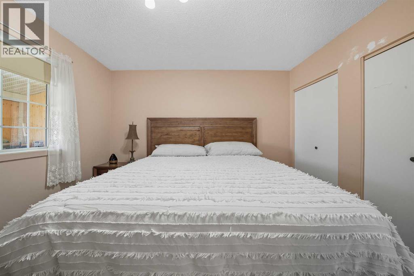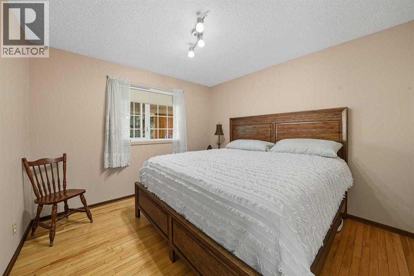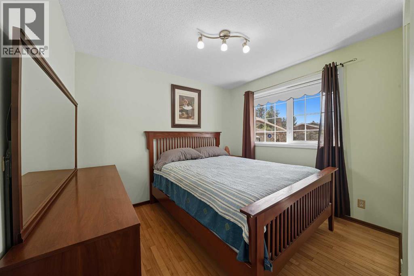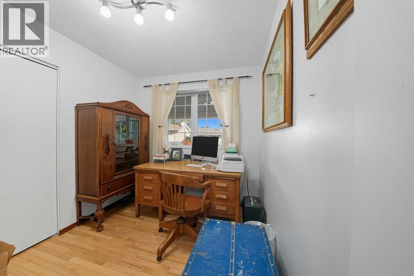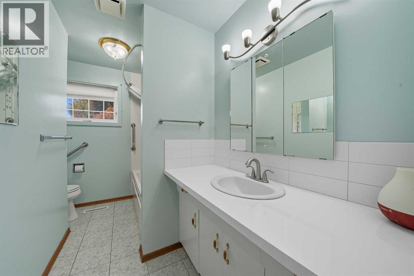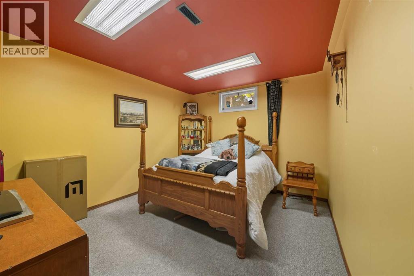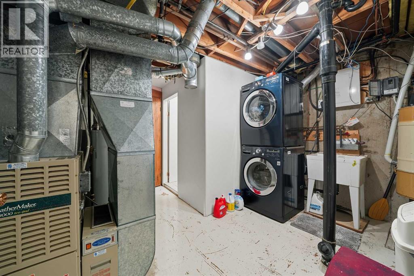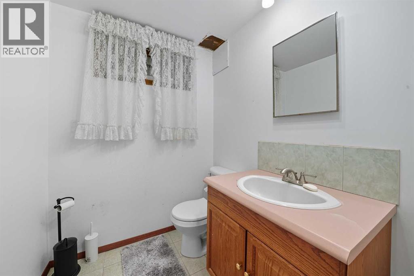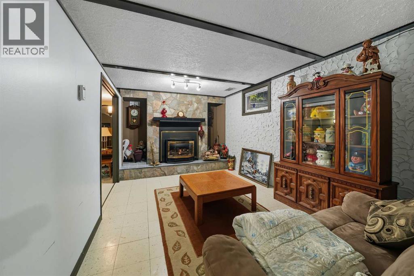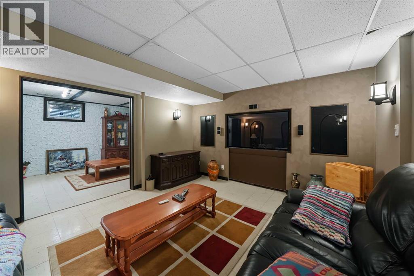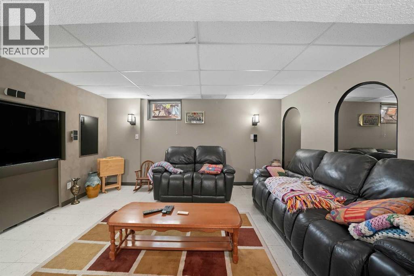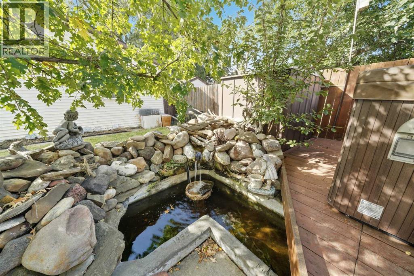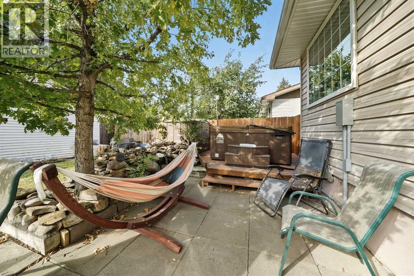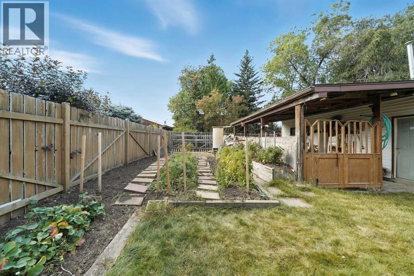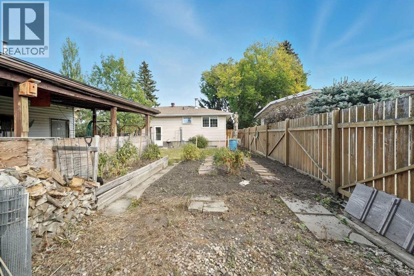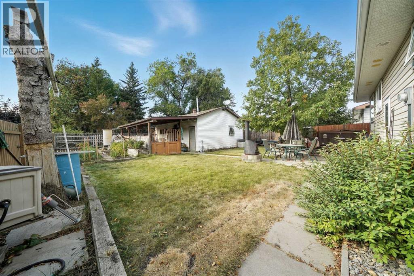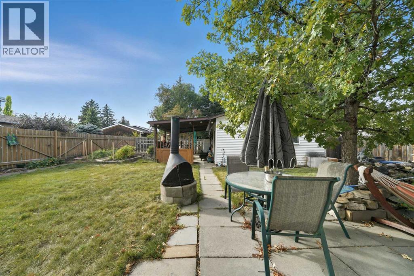3 Bedroom
2 Bathroom
1,033 ft2
Bungalow
Fireplace
None
Forced Air
Landscaped, Lawn
$379,900
Charming Family Home in a Desirable SE Location! This well-maintained property offers a perfect blend of comfort and convenience. Featuring 3 bedrooms upstairs, hardwood flooring, and updated vinyl siding and windows, this home is move-in ready with plenty of appeal. The kitchen boasts neutral cabinets with newer counters and sink for a fresh, timeless look.Beautifully landscaped west-facing backyard with a garden area that can easily be converted to RV parking. Also, the east facing front porch is perfect for morning coffees.Downstairs, you’ll find a flexible space with a potential bedroom (no egress or closet), a convenient half bath that may be converted to add a shower, and a new electrical panel for peace of mind. Plus, a family room with a gas fireplace.Additional highlights include:Spacious heated garage with an added carport for multi-use coverage from the elementsClose to schools, playgrounds, and all amenitiesLocated in an attractive SE neighborhood with excellent curb appealThis home offers functionality and charm, inside and out—ideal for families or buyers seeking a prime location with room to grow. (id:57594)
Property Details
|
MLS® Number
|
A2260223 |
|
Property Type
|
Single Family |
|
Neigbourhood
|
Morrisroe |
|
Community Name
|
Morrisroe |
|
Amenities Near By
|
Park, Playground, Schools |
|
Features
|
Back Lane, Pvc Window |
|
Parking Space Total
|
22 |
|
Plan
|
2342ny |
Building
|
Bathroom Total
|
2 |
|
Bedrooms Above Ground
|
3 |
|
Bedrooms Total
|
3 |
|
Appliances
|
Refrigerator, Range - Electric, Stove, Window Coverings, Washer & Dryer |
|
Architectural Style
|
Bungalow |
|
Basement Development
|
Finished |
|
Basement Type
|
Full (finished) |
|
Constructed Date
|
1969 |
|
Construction Style Attachment
|
Detached |
|
Cooling Type
|
None |
|
Exterior Finish
|
Vinyl Siding |
|
Fireplace Present
|
Yes |
|
Fireplace Total
|
1 |
|
Flooring Type
|
Hardwood |
|
Foundation Type
|
Poured Concrete |
|
Half Bath Total
|
1 |
|
Heating Type
|
Forced Air |
|
Stories Total
|
1 |
|
Size Interior
|
1,033 Ft2 |
|
Total Finished Area
|
1033 Sqft |
|
Type
|
House |
Parking
Land
|
Acreage
|
No |
|
Fence Type
|
Fence |
|
Land Amenities
|
Park, Playground, Schools |
|
Landscape Features
|
Landscaped, Lawn |
|
Size Depth
|
33.22 M |
|
Size Frontage
|
16.76 M |
|
Size Irregular
|
6105.00 |
|
Size Total
|
6105 Sqft|4,051 - 7,250 Sqft |
|
Size Total Text
|
6105 Sqft|4,051 - 7,250 Sqft |
|
Zoning Description
|
R-l |
Rooms
| Level |
Type |
Length |
Width |
Dimensions |
|
Basement |
2pc Bathroom |
|
|
5.42 Ft x 5.25 Ft |
|
Basement |
Family Room |
|
|
12.75 Ft x 14.92 Ft |
|
Basement |
Other |
|
|
10.08 Ft x 14.92 Ft |
|
Main Level |
4pc Bathroom |
|
|
10.25 Ft x 7.50 Ft |
|
Main Level |
Primary Bedroom |
|
|
11.17 Ft x 11.17 Ft |
|
Main Level |
Bedroom |
|
|
10.25 Ft x 11.17 Ft |
|
Main Level |
Dining Room |
|
|
10.50 Ft x 7.33 Ft |
|
Main Level |
Kitchen |
|
|
10.33 Ft x 11.42 Ft |
|
Main Level |
Living Room |
|
|
13.92 Ft x 17.42 Ft |
|
Main Level |
Bedroom |
|
|
10.25 Ft x 7.92 Ft |
https://www.realtor.ca/real-estate/28920763/23-mckinnon-crescent-red-deer-morrisroe

